Idées déco de cuisines avec un évier encastré et un plan de travail en stéatite
Trier par :
Budget
Trier par:Populaires du jour
1 - 20 sur 6 324 photos
1 sur 3

Cette image montre une grande cuisine américaine en L avec un évier encastré, un placard à porte shaker, des portes de placard jaunes, un plan de travail en stéatite, une crédence bleue, une crédence en carreau de verre, un électroménager de couleur, un sol en bois brun et îlot.

photography: Todd Gieg
Réalisation d'une cuisine bohème en L de taille moyenne et fermée avec un évier encastré, un placard à porte shaker, des portes de placard jaunes, un plan de travail en stéatite et un électroménager en acier inoxydable.
Réalisation d'une cuisine bohème en L de taille moyenne et fermée avec un évier encastré, un placard à porte shaker, des portes de placard jaunes, un plan de travail en stéatite et un électroménager en acier inoxydable.

photography by Trent Bell
Cette image montre une cuisine traditionnelle en bois brun et L fermée avec un évier encastré, une crédence en dalle de pierre, un électroménager en acier inoxydable, une crédence verte, un placard à porte shaker et un plan de travail en stéatite.
Cette image montre une cuisine traditionnelle en bois brun et L fermée avec un évier encastré, une crédence en dalle de pierre, un électroménager en acier inoxydable, une crédence verte, un placard à porte shaker et un plan de travail en stéatite.

A transitional kitchen where the marriage of white oak and warm white cabinetry, adorned with elegant bronze accents, sets the stage. The grand island, featuring a soapstone waterfall end on one side and an inviting open side on the other, takes center stage. Completing the ensemble are the striking black metal hutch doors, chic open shelving, and the warm glow of pendant lighting.
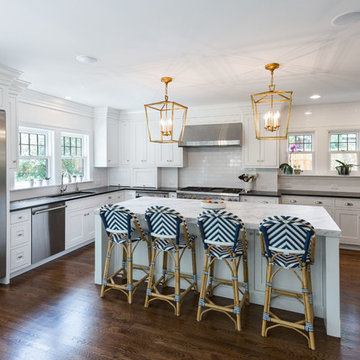
Cette photo montre une cuisine ouverte tendance en L de taille moyenne avec un évier encastré, un placard à porte shaker, des portes de placard blanches, un plan de travail en stéatite, une crédence blanche, une crédence en carrelage métro, un électroménager en acier inoxydable, parquet foncé et îlot.
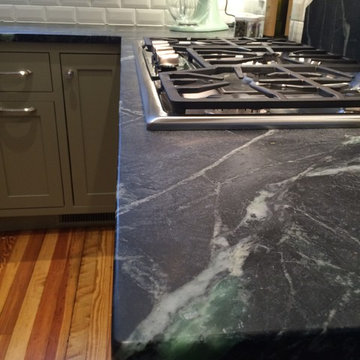
Cette image montre une cuisine américaine encastrable traditionnelle en U de taille moyenne avec un évier encastré, un placard à porte shaker, des portes de placard blanches, un plan de travail en stéatite, une crédence verte, une crédence en carrelage métro, un sol en bois brun et aucun îlot.

Secondary work sink and dishwasher for all the dishes after a night of hosting a dinner party.
Idée de décoration pour une très grande arrière-cuisine parallèle design avec un évier encastré, un placard avec porte à panneau encastré, des portes de placard blanches, un plan de travail en stéatite, une crédence blanche, une crédence en carrelage de pierre, un électroménager en acier inoxydable, parquet foncé et aucun îlot.
Idée de décoration pour une très grande arrière-cuisine parallèle design avec un évier encastré, un placard avec porte à panneau encastré, des portes de placard blanches, un plan de travail en stéatite, une crédence blanche, une crédence en carrelage de pierre, un électroménager en acier inoxydable, parquet foncé et aucun îlot.

Denash photography, Designed by Jenny Rausch, C.K.D
This project will be featured in Better Homes and Gardens Special interest publication Beautiful Kitchens in spring 2012. It is the cover of the magazine.

This home's plentiful views of San Diego Bay provided much inspiration for the colors, tones and textures in this kitchen. Design details include porcelain tile backsplash, soapstone countertops, floating wood shelves and a custom butcher block top for the island.

Aménagement d'une cuisine américaine parallèle et encastrable industrielle de taille moyenne avec un évier encastré, un placard à porte plane, des portes de placard noires, un plan de travail en stéatite, une crédence noire, une crédence en dalle de pierre, sol en béton ciré, îlot, un sol gris et plan de travail noir.

First floor of In-Law apartment with Private Living Room, Kitchen and Bedroom Suite.
Inspiration pour une petite cuisine ouverte rustique en U avec un évier encastré, un placard à porte affleurante, des portes de placard blanches, un plan de travail en stéatite, une crédence grise, une crédence en dalle de pierre, un électroménager en acier inoxydable, un sol en bois brun, une péninsule, un sol marron et un plan de travail gris.
Inspiration pour une petite cuisine ouverte rustique en U avec un évier encastré, un placard à porte affleurante, des portes de placard blanches, un plan de travail en stéatite, une crédence grise, une crédence en dalle de pierre, un électroménager en acier inoxydable, un sol en bois brun, une péninsule, un sol marron et un plan de travail gris.

© Cindy Apple Photography
Idées déco pour une cuisine rétro en L et bois brun fermée et de taille moyenne avec un évier encastré, un placard à porte plane, un plan de travail en stéatite, une crédence blanche, une crédence en céramique, un électroménager en acier inoxydable, un sol en bois brun, îlot et plan de travail noir.
Idées déco pour une cuisine rétro en L et bois brun fermée et de taille moyenne avec un évier encastré, un placard à porte plane, un plan de travail en stéatite, une crédence blanche, une crédence en céramique, un électroménager en acier inoxydable, un sol en bois brun, îlot et plan de travail noir.

Small kitchen big on storage and luxury finishes.
When you’re limited on increasing a small kitchen’s footprint, it’s time to get creative. By lightening the space with bright, neutral colors and removing upper cabinetry — replacing them with open shelves — we created an open, bistro-inspired kitchen packed with prep space.

Cette photo montre une cuisine ouverte chic en L de taille moyenne avec un évier encastré, un placard à porte shaker, des portes de placards vertess, un plan de travail en stéatite, une crédence en céramique, un électroménager en acier inoxydable, un sol en bois brun, îlot, un sol marron et plan de travail noir.
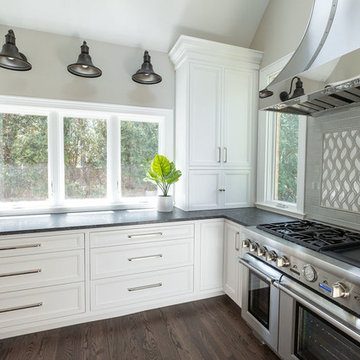
Cette image montre une grande cuisine ouverte rustique en L avec un évier encastré, un placard avec porte à panneau encastré, des portes de placard blanches, un plan de travail en stéatite, une crédence grise, une crédence en céramique, un électroménager en acier inoxydable, parquet foncé, îlot, un sol marron et plan de travail noir.

Idées déco pour une cuisine encastrable victorienne en L fermée et de taille moyenne avec un évier encastré, un placard à porte shaker, des portes de placard bleues, un plan de travail en stéatite, une crédence grise, une crédence en marbre, un sol en brique, îlot, un sol rouge et plan de travail noir.
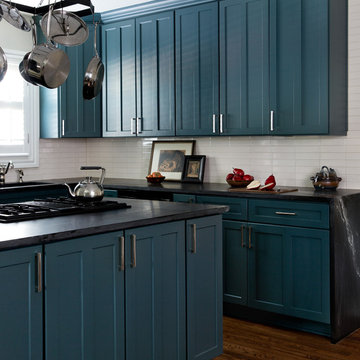
Photo by Molly Culver
Idée de décoration pour une cuisine minimaliste en L de taille moyenne avec un évier encastré, un placard à porte shaker, des portes de placard bleues, un plan de travail en stéatite, une crédence blanche, un sol en bois brun, îlot, un sol marron et plan de travail noir.
Idée de décoration pour une cuisine minimaliste en L de taille moyenne avec un évier encastré, un placard à porte shaker, des portes de placard bleues, un plan de travail en stéatite, une crédence blanche, un sol en bois brun, îlot, un sol marron et plan de travail noir.

Aménagement d'une arrière-cuisine parallèle classique de taille moyenne avec un évier encastré, un placard avec porte à panneau surélevé, des portes de placard noires, un plan de travail en stéatite, une crédence noire, une crédence en carreau de porcelaine, parquet clair, aucun îlot, un sol marron et plan de travail noir.

Charles Davis Smith, AIA
Idée de décoration pour une très grande cuisine américaine minimaliste en bois foncé et U avec un évier encastré, un placard à porte plane, un plan de travail en stéatite, une crédence beige, une crédence en céramique, un électroménager en acier inoxydable, un sol en carrelage de céramique, îlot, un sol gris et un plan de travail gris.
Idée de décoration pour une très grande cuisine américaine minimaliste en bois foncé et U avec un évier encastré, un placard à porte plane, un plan de travail en stéatite, une crédence beige, une crédence en céramique, un électroménager en acier inoxydable, un sol en carrelage de céramique, îlot, un sol gris et un plan de travail gris.
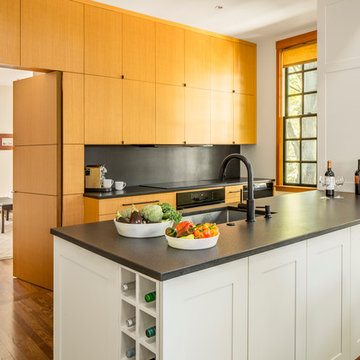
TEAM
Architect: LDa Architecture & Interiors
Interior Design: Kennerknecht Design Group
Builder: Shanks Engineering & Construction, LLC
Cabinetry Designer: Venegas & Company
Photographer: Sean Litchfield Photography
Idées déco de cuisines avec un évier encastré et un plan de travail en stéatite
1