Idées déco de cuisines avec un évier encastré et un plan de travail en stéatite
Trier par :
Budget
Trier par:Populaires du jour
161 - 180 sur 6 325 photos
1 sur 3
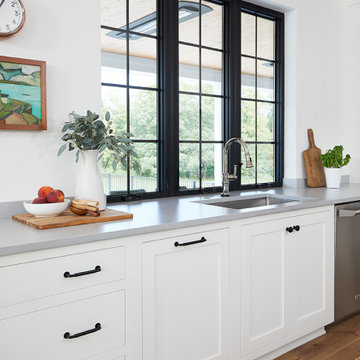
Exemple d'une cuisine américaine nature en U avec un évier encastré, un placard avec porte à panneau encastré, des portes de placard blanches, un plan de travail en stéatite, un électroménager en acier inoxydable, parquet clair, îlot, un sol marron et un plan de travail gris.

Raised island ends create storage for cookbook display adding a touch of farmhouse charm. At the end of the kitchen is a large walk-in pantry.
Mandi B Photography

Photo by Helen Norman, Styling by Charlotte Safavi
Réalisation d'une grande cuisine ouverte champêtre en L et bois clair avec un évier encastré, un placard à porte shaker, un plan de travail en stéatite, une crédence verte, une crédence en dalle de pierre, un électroménager en acier inoxydable, parquet clair, îlot et un plan de travail vert.
Réalisation d'une grande cuisine ouverte champêtre en L et bois clair avec un évier encastré, un placard à porte shaker, un plan de travail en stéatite, une crédence verte, une crédence en dalle de pierre, un électroménager en acier inoxydable, parquet clair, îlot et un plan de travail vert.

Réalisation d'une très grande cuisine ouverte chalet en L avec un évier encastré, un placard avec porte à panneau encastré, des portes de placards vertess, un plan de travail en stéatite, une crédence marron, une crédence en brique, un électroménager en acier inoxydable, tomettes au sol, îlot et un sol beige.
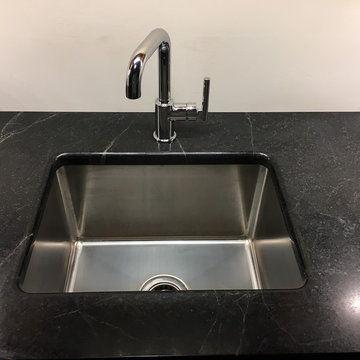
Aménagement d'une grande cuisine linéaire contemporaine fermée avec un évier encastré, une crédence blanche, un électroménager en acier inoxydable et un plan de travail en stéatite.

Wallace K Harrison Estate in Long Island. Design by Schappacher White Ltd. www.schappacherwhite.com .
Belvedere Soapstone island.
Aménagement d'une cuisine ouverte moderne en U avec un plan de travail en stéatite, un évier encastré, un placard à porte plane, des portes de placard blanches, une crédence noire, un électroménager en acier inoxydable et un sol en ardoise.
Aménagement d'une cuisine ouverte moderne en U avec un plan de travail en stéatite, un évier encastré, un placard à porte plane, des portes de placard blanches, une crédence noire, un électroménager en acier inoxydable et un sol en ardoise.

Originally designed by renowned architect Miles Standish, a 1960s addition by Richard Wills of the elite Royal Barry Wills architecture firm - featured in Life Magazine in both 1938 & 1946 for his classic Cape Cod & Colonial home designs - added an early American pub w/ beautiful pine-paneled walls, full bar, fireplace & abundant seating as well as a country living room.
We Feng Shui'ed and refreshed this classic design, providing modern touches, but remaining true to the original architect's vision.
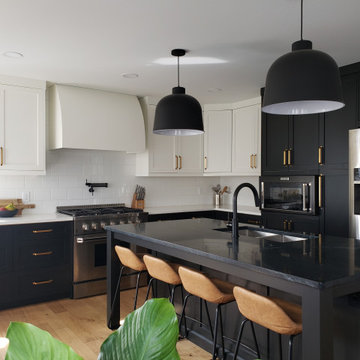
Inspiration pour une grande cuisine américaine traditionnelle en L avec un évier encastré, un placard à porte shaker, des portes de placard noires, un plan de travail en stéatite, une crédence blanche, une crédence en carrelage métro, un électroménager en acier inoxydable, parquet clair, îlot, plan de travail noir et un sol marron.
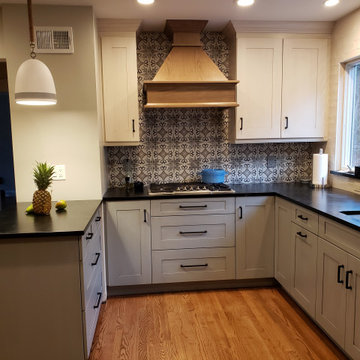
Cette image montre une cuisine traditionnelle en U fermée et de taille moyenne avec un évier encastré, un placard à porte plane, des portes de placard grises, un plan de travail en stéatite, une crédence multicolore, une crédence en céramique, un électroménager en acier inoxydable, un sol en bois brun, une péninsule, un sol marron et plan de travail noir.
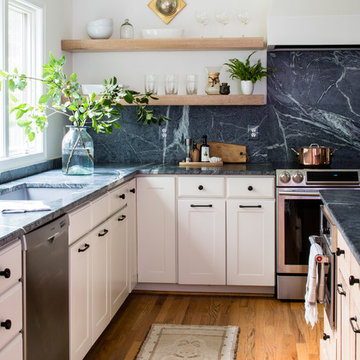
Photo by Helen Norman, Styling by Charlotte Safavi
Cette photo montre une grande cuisine ouverte nature en L et bois clair avec un évier encastré, un placard à porte shaker, un plan de travail en stéatite, une crédence verte, une crédence en dalle de pierre, un électroménager en acier inoxydable, parquet clair, îlot et un plan de travail vert.
Cette photo montre une grande cuisine ouverte nature en L et bois clair avec un évier encastré, un placard à porte shaker, un plan de travail en stéatite, une crédence verte, une crédence en dalle de pierre, un électroménager en acier inoxydable, parquet clair, îlot et un plan de travail vert.
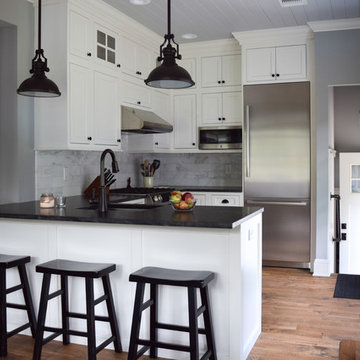
Idée de décoration pour une petite cuisine américaine champêtre en U avec un évier encastré, un placard à porte affleurante, des portes de placard blanches, un plan de travail en stéatite, une crédence en marbre, un électroménager en acier inoxydable, un sol en bois brun et une péninsule.
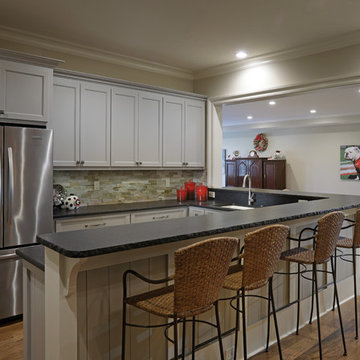
Réalisation d'une cuisine ouverte tradition en U de taille moyenne avec un évier encastré, un placard à porte shaker, des portes de placard grises, un plan de travail en stéatite, une crédence beige, une crédence en carrelage de pierre, un électroménager en acier inoxydable, un sol en bois brun et une péninsule.
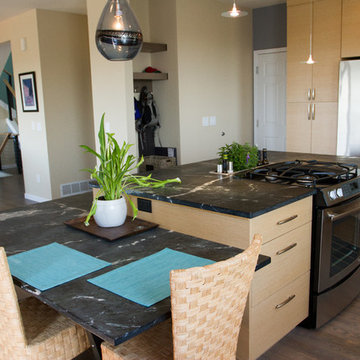
Suzanne Deller
Idées déco pour une grande cuisine ouverte contemporaine en L et bois clair avec un évier encastré, un placard à porte plane, un plan de travail en stéatite, une crédence multicolore, une crédence en mosaïque, un électroménager en acier inoxydable, parquet foncé et îlot.
Idées déco pour une grande cuisine ouverte contemporaine en L et bois clair avec un évier encastré, un placard à porte plane, un plan de travail en stéatite, une crédence multicolore, une crédence en mosaïque, un électroménager en acier inoxydable, parquet foncé et îlot.
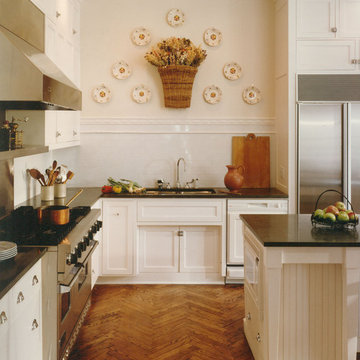
Cette image montre une cuisine traditionnelle avec un évier encastré, un placard avec porte à panneau encastré, des portes de placard blanches, un plan de travail en stéatite, une crédence blanche et un sol en bois brun.
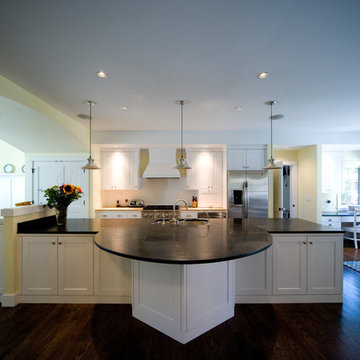
Architect: Peter D. Swindley Architects & Interiors, Inc.
Mike Nakamura Photography
Aménagement d'une cuisine américaine classique en U de taille moyenne avec un évier encastré, un placard avec porte à panneau encastré, des portes de placard blanches, un plan de travail en stéatite, un électroménager en acier inoxydable, parquet foncé, îlot, un sol marron et plan de travail noir.
Aménagement d'une cuisine américaine classique en U de taille moyenne avec un évier encastré, un placard avec porte à panneau encastré, des portes de placard blanches, un plan de travail en stéatite, un électroménager en acier inoxydable, parquet foncé, îlot, un sol marron et plan de travail noir.
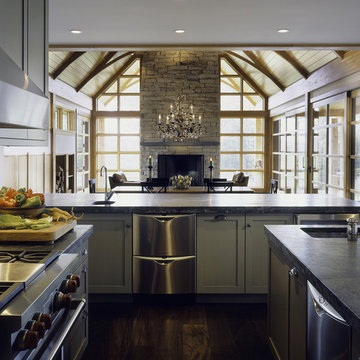
Modern kitchen with open floor plan and chef's appliances. To view other projects by TruexCullins Architecture + Interior design visit www.truexcullins.com

Réalisation d'une grande cuisine américaine encastrable minimaliste en L et bois brun avec un évier encastré, un placard à porte plane, un plan de travail en stéatite, une crédence noire, une crédence en carreau de porcelaine, un sol en bois brun, îlot, un sol marron et plan de travail noir.
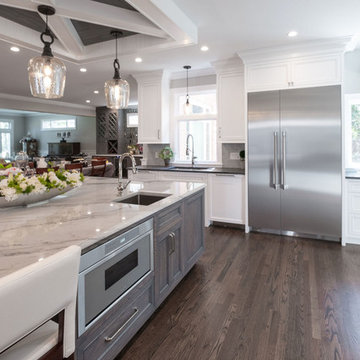
Idées déco pour une grande cuisine ouverte campagne en L avec un évier encastré, un placard avec porte à panneau encastré, des portes de placard blanches, un plan de travail en stéatite, une crédence grise, une crédence en céramique, un électroménager en acier inoxydable, parquet foncé, îlot, un sol marron et plan de travail noir.

The interior was primarily a cosmetic renovation and also, kitchen renovation. So, the idea was to be very respectful of the original architectural details. With the kitchen, in particular, it was important to maximize function, space, and storage so every inch counted. The detailing was updated still respectful of the original architecture, but fresher approach.
The appliances were rearranged to maximize functionality and incorporated in some space from an existing porch that had been enclosed.
The floor is an ebony stain pine, and then I added a tall wainscot around the room to integrate with the cabinetry more.

-A combination of Walnut and lacquer cabinets were fabricated and installed, with stone countertops
-The glazed brick is part of the original chimney
Cette photo montre une cuisine ouverte industrielle en L et bois foncé de taille moyenne avec un évier encastré, un placard à porte shaker, un plan de travail en stéatite, une crédence blanche, une crédence en dalle de pierre, un électroménager en acier inoxydable, parquet clair, une péninsule et un sol beige.
Cette photo montre une cuisine ouverte industrielle en L et bois foncé de taille moyenne avec un évier encastré, un placard à porte shaker, un plan de travail en stéatite, une crédence blanche, une crédence en dalle de pierre, un électroménager en acier inoxydable, parquet clair, une péninsule et un sol beige.
Idées déco de cuisines avec un évier encastré et un plan de travail en stéatite
9