Idées déco de cuisines avec un évier encastré et un plan de travail en surface solide
Trier par :
Budget
Trier par:Populaires du jour
61 - 80 sur 27 435 photos
1 sur 3
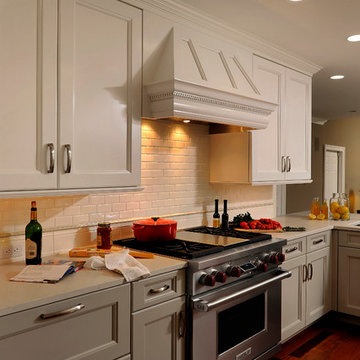
Rockville, Maryland Traditional Kitchen
#JenniferGilmer
http://www.gilmerkitchens.com/
Photography by Bob Narod

Bob Greenspan
Exemple d'une petite arrière-cuisine parallèle moderne en bois brun avec aucun îlot, un placard à porte plane, un plan de travail en surface solide, une crédence blanche, un électroménager en acier inoxydable, un évier encastré et parquet clair.
Exemple d'une petite arrière-cuisine parallèle moderne en bois brun avec aucun îlot, un placard à porte plane, un plan de travail en surface solide, une crédence blanche, un électroménager en acier inoxydable, un évier encastré et parquet clair.
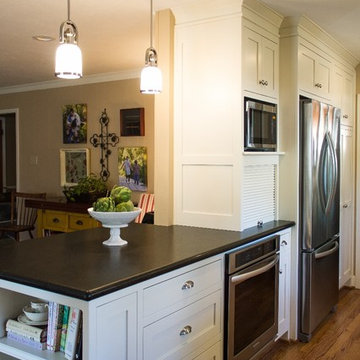
Inspiration pour une cuisine américaine marine en U de taille moyenne avec un évier encastré, un placard à porte affleurante, des portes de placard blanches, un plan de travail en surface solide, une crédence blanche, une crédence en carrelage métro, un électroménager en acier inoxydable, un sol en bois brun, une péninsule et un sol beige.
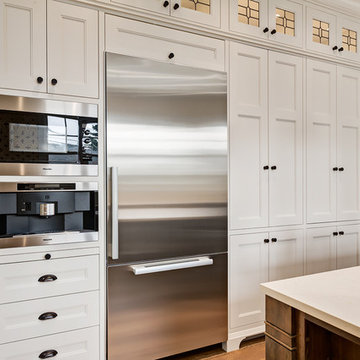
Rob Moroto
Exemple d'une cuisine américaine craftsman en U de taille moyenne avec un évier encastré, un placard à porte shaker, des portes de placard blanches, un plan de travail en surface solide, une crédence beige, un électroménager en acier inoxydable, un sol en bois brun et îlot.
Exemple d'une cuisine américaine craftsman en U de taille moyenne avec un évier encastré, un placard à porte shaker, des portes de placard blanches, un plan de travail en surface solide, une crédence beige, un électroménager en acier inoxydable, un sol en bois brun et îlot.

Roundhouse Urbo matt lacquer bespoke kitchen in Pearl Ashes 3 by Fired Earth and island in Graphite 4 by Fired Earth. Work surface in Quartzstone White 04 and on island, worktop and breakfast bar in Wholestave American Black Walnut. Splashback in colour blocked glass.

Painted shaker kitchen with a Corian worktop.
Cabinets painted in Farrow and Ball Shaded White. 40mm thick Glacier White Corian. Satin Nickel cup handles and knobs.

Rick Mendoza
Cette image montre une cuisine parallèle design en bois brun fermée et de taille moyenne avec un évier encastré, un placard à porte plane, une crédence métallisée, un plan de travail en surface solide, une crédence en carrelage de pierre, un électroménager en acier inoxydable, un sol en carrelage de porcelaine et aucun îlot.
Cette image montre une cuisine parallèle design en bois brun fermée et de taille moyenne avec un évier encastré, un placard à porte plane, une crédence métallisée, un plan de travail en surface solide, une crédence en carrelage de pierre, un électroménager en acier inoxydable, un sol en carrelage de porcelaine et aucun îlot.
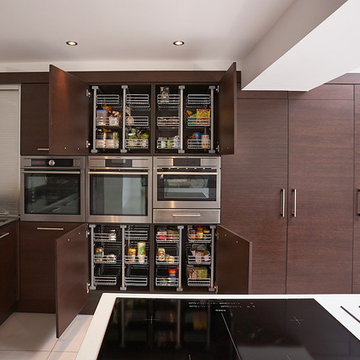
© Paul Leach / Paul Leach Photography 2013
Inspiration pour une très grande cuisine américaine design en bois foncé avec un placard à porte plane, un électroménager en acier inoxydable, un évier encastré, un plan de travail en surface solide, un sol en carrelage de porcelaine et îlot.
Inspiration pour une très grande cuisine américaine design en bois foncé avec un placard à porte plane, un électroménager en acier inoxydable, un évier encastré, un plan de travail en surface solide, un sol en carrelage de porcelaine et îlot.

Tommy Okapal
Cette photo montre une grande cuisine américaine parallèle et encastrable tendance en bois clair avec un placard à porte plane, une crédence blanche, une crédence en carrelage métro, îlot, un évier encastré, un plan de travail en surface solide et un sol en carrelage de céramique.
Cette photo montre une grande cuisine américaine parallèle et encastrable tendance en bois clair avec un placard à porte plane, une crédence blanche, une crédence en carrelage métro, îlot, un évier encastré, un plan de travail en surface solide et un sol en carrelage de céramique.
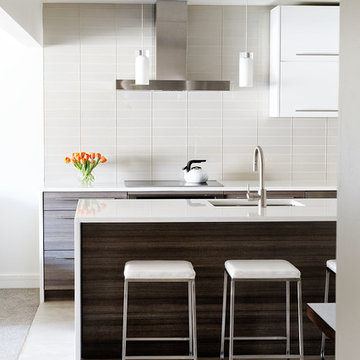
Full height glass tile and polished resin upper cabinets create a clean, bright look in the kitchen.
Aménagement d'une cuisine parallèle moderne en bois foncé de taille moyenne avec un placard à porte plane, une crédence blanche, un évier encastré, un plan de travail en surface solide, un électroménager en acier inoxydable, îlot, un sol en carrelage de porcelaine et une crédence en carreau de verre.
Aménagement d'une cuisine parallèle moderne en bois foncé de taille moyenne avec un placard à porte plane, une crédence blanche, un évier encastré, un plan de travail en surface solide, un électroménager en acier inoxydable, îlot, un sol en carrelage de porcelaine et une crédence en carreau de verre.

Renovation and reconfiguration of a 4500 sf loft in Tribeca. The main goal of the project was to better adapt the apartment to the needs of a growing family, including adding a bedroom to the children's wing and reconfiguring the kitchen to function as the center of family life. One of the main challenges was to keep the project on a very tight budget without compromising the high-end quality of the apartment.
Project team: Richard Goodstein, Emil Harasim, Angie Hunsaker, Michael Hanson
Contractor: Moulin & Associates, New York
Photos: Tom Sibley

Photographer: David Whittaker
Aménagement d'une grande cuisine américaine linéaire contemporaine avec un électroménager en acier inoxydable, un évier encastré, un placard à porte plane, des portes de placard noires, un plan de travail en surface solide, une crédence verte, une crédence en carreau briquette, îlot et parquet foncé.
Aménagement d'une grande cuisine américaine linéaire contemporaine avec un électroménager en acier inoxydable, un évier encastré, un placard à porte plane, des portes de placard noires, un plan de travail en surface solide, une crédence verte, une crédence en carreau briquette, îlot et parquet foncé.
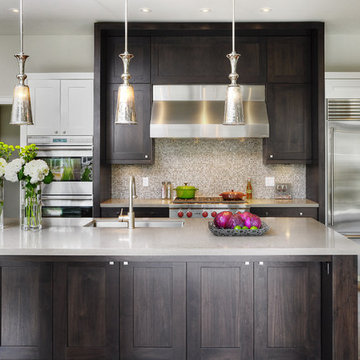
PERIMETER: Painted shaker profile doors & drawers in Benjamin Moore BM OC 17 White Dove -
RANGE ELEVATION & ISLAND: Walnut shaker profile doors & drawers -
Solid surface countertops.

The Eagle Harbor Cabin is located on a wooded waterfront property on Lake Superior, at the northerly edge of Michigan’s Upper Peninsula, about 300 miles northeast of Minneapolis.
The wooded 3-acre site features the rocky shoreline of Lake Superior, a lake that sometimes behaves like the ocean. The 2,000 SF cabin cantilevers out toward the water, with a 40-ft. long glass wall facing the spectacular beauty of the lake. The cabin is composed of two simple volumes: a large open living/dining/kitchen space with an open timber ceiling structure and a 2-story “bedroom tower,” with the kids’ bedroom on the ground floor and the parents’ bedroom stacked above.
The interior spaces are wood paneled, with exposed framing in the ceiling. The cabinets use PLYBOO, a FSC-certified bamboo product, with mahogany end panels. The use of mahogany is repeated in the custom mahogany/steel curvilinear dining table and in the custom mahogany coffee table. The cabin has a simple, elemental quality that is enhanced by custom touches such as the curvilinear maple entry screen and the custom furniture pieces. The cabin utilizes native Michigan hardwoods such as maple and birch. The exterior of the cabin is clad in corrugated metal siding, offset by the tall fireplace mass of Montana ledgestone at the east end.
The house has a number of sustainable or “green” building features, including 2x8 construction (40% greater insulation value); generous glass areas to provide natural lighting and ventilation; large overhangs for sun and snow protection; and metal siding for maximum durability. Sustainable interior finish materials include bamboo/plywood cabinets, linoleum floors, locally-grown maple flooring and birch paneling, and low-VOC paints.
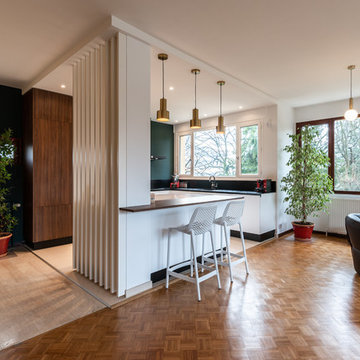
Lotfi Dakhli
Exemple d'une cuisine ouverte chic en L de taille moyenne avec un évier encastré, un plan de travail en surface solide, une crédence noire, un électroménager en acier inoxydable, un sol en carrelage de céramique, îlot, un sol beige et plan de travail noir.
Exemple d'une cuisine ouverte chic en L de taille moyenne avec un évier encastré, un plan de travail en surface solide, une crédence noire, un électroménager en acier inoxydable, un sol en carrelage de céramique, îlot, un sol beige et plan de travail noir.

Aménagement d'une grande cuisine américaine contemporaine en bois clair et U avec un évier encastré, un placard à porte plane, une crédence noire, îlot, un plan de travail en surface solide, une crédence en carrelage de pierre, un électroménager noir, un sol en marbre, un sol gris et un plafond en bois.

Aménagement d'une cuisine américaine craftsman en bois clair et L de taille moyenne avec un placard à porte shaker, un plan de travail en surface solide, une crédence blanche, un électroménager en acier inoxydable, un évier encastré, une crédence en céramique, un sol en bois brun et îlot.

This 90's home received a complete transformation. A renovation on a tight timeframe meant we used our designer tricks to create a home that looks and feels completely different while keeping construction to a bare minimum. This beautiful Dulux 'Currency Creek' kitchen was custom made to fit the original kitchen layout. Opening the space up by adding glass steel framed doors and a double sided Mt Blanc fireplace allowed natural light to flood through.

Cette photo montre une petite cuisine ouverte tendance en U avec un évier encastré, un placard à porte plane, un plan de travail en surface solide, un électroménager en acier inoxydable, un sol en carrelage de porcelaine, une péninsule, un sol blanc, un plan de travail blanc, des portes de placard grises, une crédence grise et papier peint.

Кухня прованс светло-серого цвета, остров, металлические барные стулья, штора на окне, римская штора, подвесные стеклянные светильники.
Idées déco pour une cuisine américaine linéaire classique de taille moyenne avec un évier encastré, des portes de placard grises, un plan de travail en surface solide, une crédence grise, une crédence en carreau de ciment, un électroménager noir, un sol en carrelage de céramique, îlot, un sol marron, un plan de travail beige et un placard à porte shaker.
Idées déco pour une cuisine américaine linéaire classique de taille moyenne avec un évier encastré, des portes de placard grises, un plan de travail en surface solide, une crédence grise, une crédence en carreau de ciment, un électroménager noir, un sol en carrelage de céramique, îlot, un sol marron, un plan de travail beige et un placard à porte shaker.
Idées déco de cuisines avec un évier encastré et un plan de travail en surface solide
4