Idées déco de cuisines avec un évier encastré et un plan de travail en surface solide
Trier par :
Budget
Trier par:Populaires du jour
141 - 160 sur 27 435 photos
1 sur 3

The homeowners were very concerned about over-improving their modest split-level home built in 1961. They liked the “mid-century modern” feel and wanted to enhance that vibe. Top on their wish list was to replace the portable dishwasher with a built-in and add a peninsula for seating and workspace. To keep the labor cost down, the soffits and existing ceiling lighting was left intact. The first option was to keep the existing cabinets; however, the original layout did not allow adequate counter space on either side of the cooktop. After considered the price of new cabinets, they realized the value of having a brand new kitchen.
The fun begins in the design phase. We chose the horizontal grain laminate to blend with the color of the existing woodwork in the home. The textured rhomboid shaped tile steals the show when accented with contrasting grout. The kitchen is a little mod and a little hip. And fits in perfectly as today’s “mid-century modern” home.
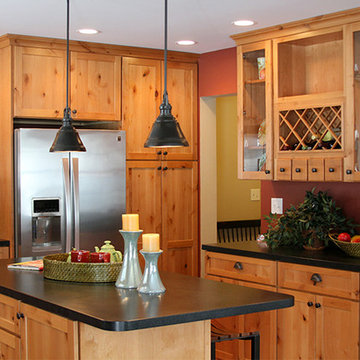
Project Location: Middlebury, VT
Cabinet Brand: Medallion Silverline
Door Style: Lancaster
Finish Style/Color: Knotty Alder/Natural
Countertop Material: Livingstone Solid Surface
Countertop Color: Starry Night
Special Notes: Craftsman Style Kitchen for new model home.
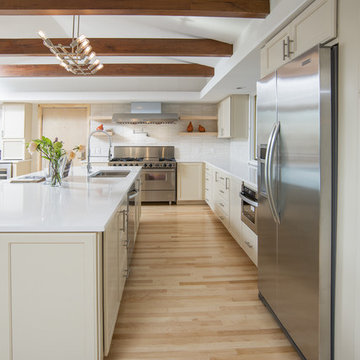
Photographer: Joe Wittkop
Idée de décoration pour une cuisine américaine tradition en L avec un évier encastré, un placard avec porte à panneau encastré, des portes de placard blanches, un plan de travail en surface solide, une crédence blanche, une crédence en céramique, un électroménager en acier inoxydable, parquet clair et îlot.
Idée de décoration pour une cuisine américaine tradition en L avec un évier encastré, un placard avec porte à panneau encastré, des portes de placard blanches, un plan de travail en surface solide, une crédence blanche, une crédence en céramique, un électroménager en acier inoxydable, parquet clair et îlot.
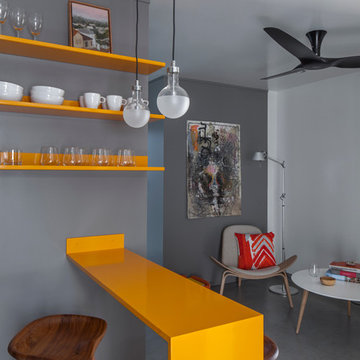
Art Gray
Réalisation d'une petite cuisine ouverte linéaire design avec un évier encastré, un placard à porte plane, des portes de placard grises, un plan de travail en surface solide, une crédence métallisée, un électroménager en acier inoxydable, sol en béton ciré, îlot, un sol gris et un plan de travail gris.
Réalisation d'une petite cuisine ouverte linéaire design avec un évier encastré, un placard à porte plane, des portes de placard grises, un plan de travail en surface solide, une crédence métallisée, un électroménager en acier inoxydable, sol en béton ciré, îlot, un sol gris et un plan de travail gris.
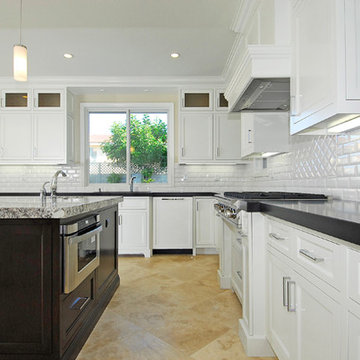
Exemple d'une grande cuisine américaine chic en L avec un évier encastré, un placard avec porte à panneau encastré, des portes de placard blanches, un plan de travail en surface solide, une crédence blanche, une crédence en céramique, un électroménager en acier inoxydable, un sol en travertin, îlot et un sol beige.
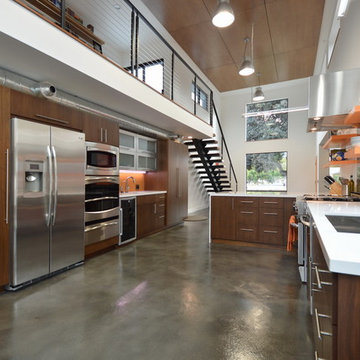
Jeff Jeannette / Jeannette Architects
Exemple d'une cuisine ouverte moderne en L et bois foncé de taille moyenne avec un évier encastré, un placard à porte plane, un plan de travail en surface solide, un électroménager en acier inoxydable, sol en béton ciré et une péninsule.
Exemple d'une cuisine ouverte moderne en L et bois foncé de taille moyenne avec un évier encastré, un placard à porte plane, un plan de travail en surface solide, un électroménager en acier inoxydable, sol en béton ciré et une péninsule.
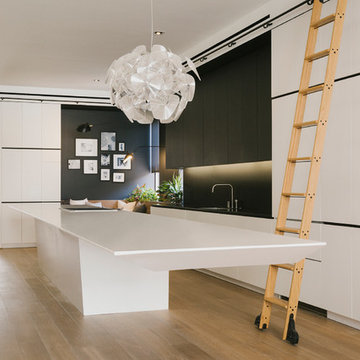
Daniel Shea
Cette image montre une grande cuisine design en L fermée avec un placard à porte plane, des portes de placard blanches, une crédence noire, un sol en bois brun, îlot, un évier encastré et un plan de travail en surface solide.
Cette image montre une grande cuisine design en L fermée avec un placard à porte plane, des portes de placard blanches, une crédence noire, un sol en bois brun, îlot, un évier encastré et un plan de travail en surface solide.
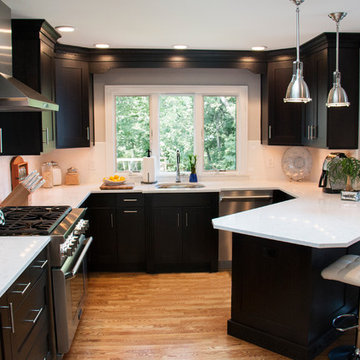
HM Photography
Featuring Dura Supreme Cabinetry
Aménagement d'une petite cuisine américaine classique en U avec un évier encastré, un placard avec porte à panneau encastré, des portes de placard grises, un plan de travail en surface solide, une crédence blanche, une crédence en carrelage métro, un électroménager en acier inoxydable, parquet clair, une péninsule et un sol marron.
Aménagement d'une petite cuisine américaine classique en U avec un évier encastré, un placard avec porte à panneau encastré, des portes de placard grises, un plan de travail en surface solide, une crédence blanche, une crédence en carrelage métro, un électroménager en acier inoxydable, parquet clair, une péninsule et un sol marron.

Cette image montre une grande cuisine traditionnelle en U et bois brun avec un évier encastré, un placard à porte shaker, une crédence beige, un électroménager en acier inoxydable, un sol en bois brun, îlot, un plan de travail en surface solide et une crédence en carreau briquette.

Aménagement d'une cuisine américaine craftsman en bois clair et L de taille moyenne avec un placard à porte shaker, un plan de travail en surface solide, une crédence blanche, un électroménager en acier inoxydable, un évier encastré, une crédence en céramique, un sol en bois brun et îlot.
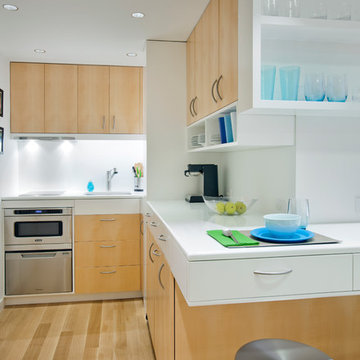
Idées déco pour une petite cuisine ouverte scandinave en L avec un évier encastré, des portes de placard blanches, un plan de travail en surface solide, une crédence blanche, un électroménager en acier inoxydable, parquet clair, aucun îlot, un sol marron et un placard à porte plane.

Eichler in Marinwood - The primary organizational element of the interior is the kitchen. Embedded within the simple post and beam structure, the kitchen was conceived as a programmatic block from which we would carve in order to contribute to both sense of function and organization.
photo: scott hargis
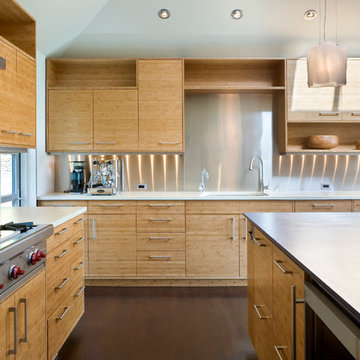
Photographer: Steve Keating
Réalisation d'une cuisine design en bois clair avec un placard à porte plane, une crédence métallisée, un évier encastré, un plan de travail en surface solide et un électroménager en acier inoxydable.
Réalisation d'une cuisine design en bois clair avec un placard à porte plane, une crédence métallisée, un évier encastré, un plan de travail en surface solide et un électroménager en acier inoxydable.

Une cuisine relookée en okoumé clair, béton ciré blanc, carrelage et plan de travail blancs, chaises Marcel Breuer, table Knoll, suspension chinée en osier

A modern take on a classic white and blue kitchen. The shaker cabinets and geometric accent tile lend a modern feel to this classic style. Statement pendant lights add just the right amount of drama!

Aménagement d'une cuisine ouverte rétro en U et bois brun de taille moyenne avec un évier encastré, une crédence bleue, un électroménager en acier inoxydable, aucun îlot, un sol marron, un plan de travail blanc, un placard à porte plane, une crédence en céramique, un sol en bois brun et un plan de travail en surface solide.
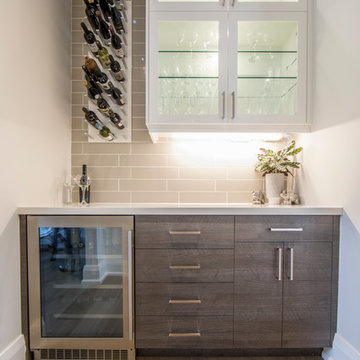
Aia photography
Cette photo montre une grande cuisine ouverte tendance en L avec un évier encastré, un placard à porte shaker, des portes de placard blanches, un plan de travail en surface solide, une crédence grise, une crédence en carrelage métro, un électroménager en acier inoxydable, parquet clair, îlot, un sol beige et un plan de travail blanc.
Cette photo montre une grande cuisine ouverte tendance en L avec un évier encastré, un placard à porte shaker, des portes de placard blanches, un plan de travail en surface solide, une crédence grise, une crédence en carrelage métro, un électroménager en acier inoxydable, parquet clair, îlot, un sol beige et un plan de travail blanc.

Cette image montre une cuisine américaine traditionnelle en L de taille moyenne avec un évier encastré, un placard à porte shaker, des portes de placard grises, un plan de travail en surface solide, une crédence beige, une crédence en carreau briquette, un électroménager en acier inoxydable, parquet foncé et une péninsule.
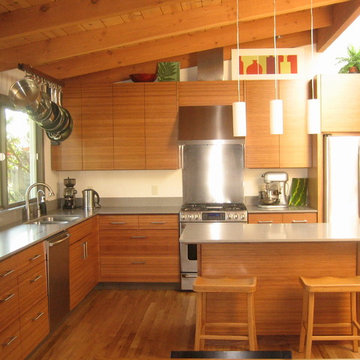
Standard IKEA kitchen in No. CA with custom Semihandmade Bamboo facing.
Idées déco pour une cuisine américaine contemporaine en bois brun et U avec un placard à porte plane, un évier encastré, un plan de travail en surface solide et un électroménager en acier inoxydable.
Idées déco pour une cuisine américaine contemporaine en bois brun et U avec un placard à porte plane, un évier encastré, un plan de travail en surface solide et un électroménager en acier inoxydable.

Мы всегда детально прорабатываем кухню под бытовые привычки заказчиков. Кухню делали на заказ. У заказчиков был запрос: они попросили сделать так, чтобы им удобно было готовить на кухне вместе. Нам нужна была большая рабочая поверхность. Нам удалось этого добиться за счет переноса витрины для бокалов, кофемашины и морозилки в специальную нишу, которую мы выкроили за счет коридора.
Idées déco de cuisines avec un évier encastré et un plan de travail en surface solide
8