Idées déco de cuisines avec un évier encastré et un plan de travail vert
Trier par :
Budget
Trier par:Populaires du jour
21 - 40 sur 1 299 photos
1 sur 3
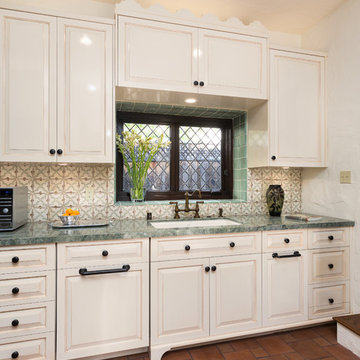
Custom Trim on top of Custom Cabinets to match Existing Exterior Trim on Doors.
October 2013.
Cette image montre une cuisine linéaire méditerranéenne fermée et de taille moyenne avec un évier encastré, un placard avec porte à panneau surélevé, des portes de placard blanches, une crédence multicolore, tomettes au sol, plan de travail en marbre, une crédence en céramique, un sol marron et un plan de travail vert.
Cette image montre une cuisine linéaire méditerranéenne fermée et de taille moyenne avec un évier encastré, un placard avec porte à panneau surélevé, des portes de placard blanches, une crédence multicolore, tomettes au sol, plan de travail en marbre, une crédence en céramique, un sol marron et un plan de travail vert.

White high-gloss kitchen in Toronto
Inspiration pour une cuisine ouverte minimaliste en L de taille moyenne avec un évier encastré, un placard à porte plane, des portes de placard blanches, un plan de travail en granite, une crédence grise, une crédence en dalle métallique, un électroménager en acier inoxydable, un sol en carrelage de céramique, une péninsule, un sol vert et un plan de travail vert.
Inspiration pour une cuisine ouverte minimaliste en L de taille moyenne avec un évier encastré, un placard à porte plane, des portes de placard blanches, un plan de travail en granite, une crédence grise, une crédence en dalle métallique, un électroménager en acier inoxydable, un sol en carrelage de céramique, une péninsule, un sol vert et un plan de travail vert.
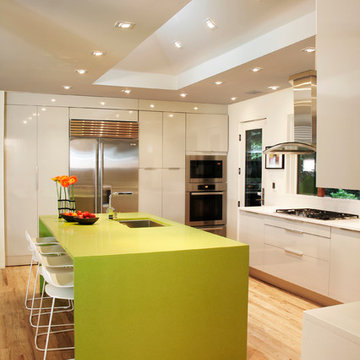
Wiebenson and Dorman Architects PC
Idées déco pour une cuisine américaine contemporaine en U avec un évier encastré, un placard à porte plane, des portes de placard blanches, un électroménager en acier inoxydable, parquet clair, îlot, un plan de travail en surface solide, une crédence blanche et un plan de travail vert.
Idées déco pour une cuisine américaine contemporaine en U avec un évier encastré, un placard à porte plane, des portes de placard blanches, un électroménager en acier inoxydable, parquet clair, îlot, un plan de travail en surface solide, une crédence blanche et un plan de travail vert.
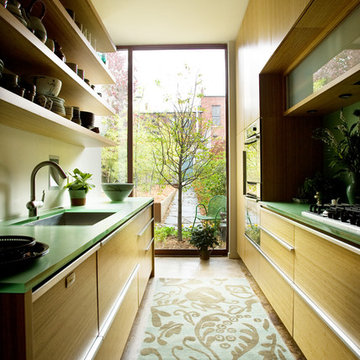
Inspiration pour une cuisine parallèle design en bois clair fermée avec un évier encastré, un placard sans porte et un plan de travail vert.
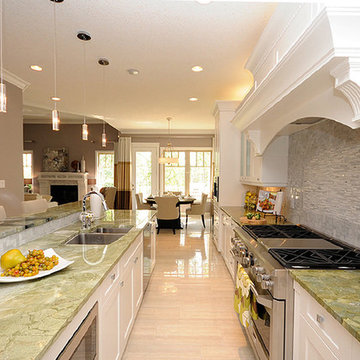
C. Marie Hebson
Idées déco pour une cuisine ouverte encastrable contemporaine en L de taille moyenne avec un évier encastré, un placard à porte shaker, des portes de placard blanches, un plan de travail en quartz modifié, une crédence grise, une crédence en carreau de porcelaine, un sol en carrelage de porcelaine, îlot, un sol beige et un plan de travail vert.
Idées déco pour une cuisine ouverte encastrable contemporaine en L de taille moyenne avec un évier encastré, un placard à porte shaker, des portes de placard blanches, un plan de travail en quartz modifié, une crédence grise, une crédence en carreau de porcelaine, un sol en carrelage de porcelaine, îlot, un sol beige et un plan de travail vert.
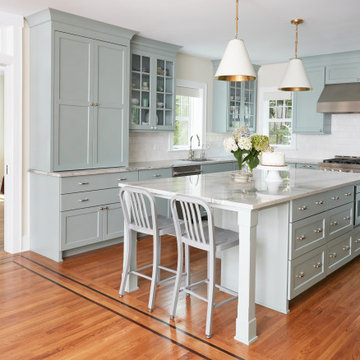
U shaped kitchens are often thought of as the most practical. The layout here is from pantry to refrigerator to prep sink to stove and over to the clean up sink and dishwasher….the owners report…”we can not believe how easy it is to maneuver in the space. It just makes sense.”
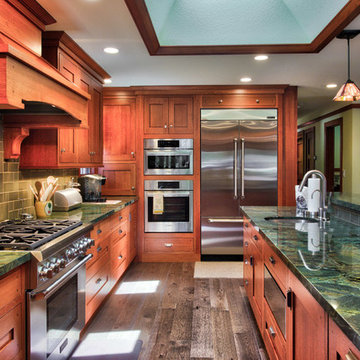
Aménagement d'une grande cuisine craftsman en U et bois brun avec un évier encastré, un placard à porte shaker, une crédence verte, une crédence en céramique, un électroménager en acier inoxydable, îlot et un plan de travail vert.
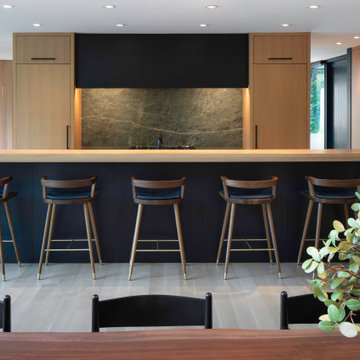
Rift-sawn white oak cabinetry, a custom black metal hood, stone backsplash, and an island seating five. Symmetry and simplicity create a stunning modern kitchen.
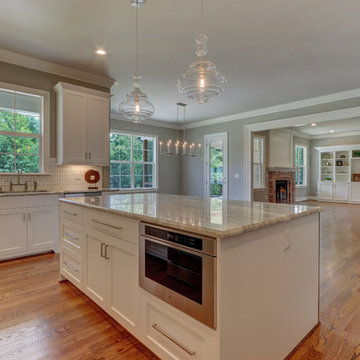
Aménagement d'une grande cuisine américaine classique avec un évier encastré, un placard avec porte à panneau encastré, des portes de placard blanches, plan de travail en marbre, une crédence blanche, une crédence en mosaïque, un électroménager en acier inoxydable, un sol en bois brun, îlot et un plan de travail vert.

Cuisine noire avec crédence et plan de travail de style marbre vert. Ambiance chic et éclectique.
Réalisation d'une cuisine ouverte linéaire bohème avec un évier encastré, un placard à porte affleurante, des portes de placard noires, plan de travail en marbre, une crédence verte, une crédence en marbre, un électroménager noir, parquet clair, aucun îlot et un plan de travail vert.
Réalisation d'une cuisine ouverte linéaire bohème avec un évier encastré, un placard à porte affleurante, des portes de placard noires, plan de travail en marbre, une crédence verte, une crédence en marbre, un électroménager noir, parquet clair, aucun îlot et un plan de travail vert.
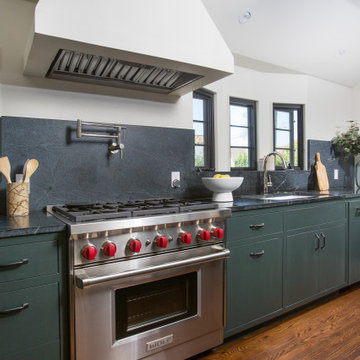
Réalisation d'une cuisine américaine méditerranéenne en L de taille moyenne avec un évier encastré, un placard à porte plane, des portes de placards vertess, un plan de travail en bois, une crédence verte, une crédence en quartz modifié, un électroménager en acier inoxydable, un sol en bois brun, îlot, un sol marron, un plan de travail vert et un plafond voûté.
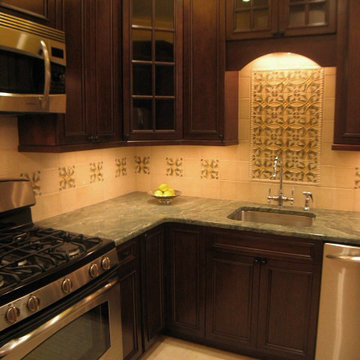
973-857-1561
LM Interior Design
LM Masiello, CKBD, CAPS
lm@lminteriordesignllc.com
https://www.lminteriordesignllc.com/
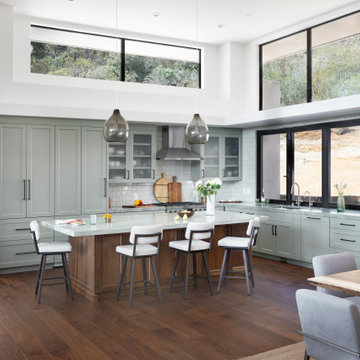
This expansive light filled kitchen is designed to easily entertain.
Cabinets - Farrow & Ball Pigeon along with a walnut island by Schmidtz Woodworks
Countertops - Esmeralda Quartzite from DaVinci Marble
Pendants - Visual Comfort Modern Line
Faucet - Principle Faucets Pedal
Bifold Window at Kitchen Sink: La Cantina

Virginia AIA Honor Award for Excellence in Residential Design | This house is designed around the simple concept of placing main living spaces and private bedrooms in separate volumes, and linking the two wings with a well-organized kitchen. In doing so, the southern living space becomes a pavilion that enjoys expansive glass openings and a generous porch. Maintaining a geometric self-confidence, this front pavilion possesses the simplicity of a barn, while its large, shadowy openings suggest shelter from the elements and refuge within.
The interior is fitted with reclaimed elm flooring and vertical grain white oak for windows, bookcases, cabinets, and trim. The same cypress used on the exterior comes inside on the back wall and ceiling. Belgian linen drapes pocket behind the bookcases, and windows are glazed with energy-efficient, triple-pane, R-11 Low-E glass.
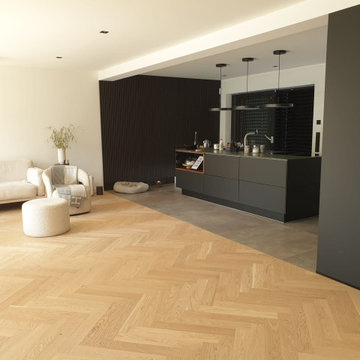
Exemple d'une cuisine ouverte linéaire moderne avec un évier encastré, un plan de travail en granite, un électroménager noir, îlot et un plan de travail vert.
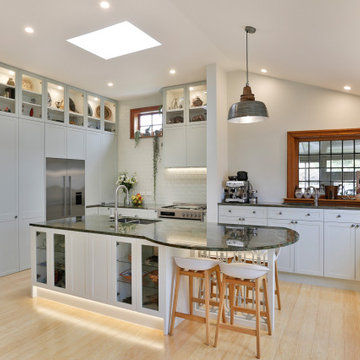
Villa with Granite benchtop - Stainless steel - Linen finish benchtop to eitherside of oven and into pantry
Coffee Station, Onbench corner pantry, HWA doors on main pantry by Hafele, Pressed metal splashback , Wrought Iron Feature
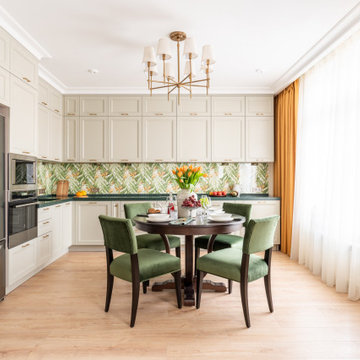
Réalisation d'une grande cuisine américaine tradition en L avec un évier encastré, un placard avec porte à panneau surélevé, des portes de placard beiges, un plan de travail en surface solide, une crédence verte, une crédence en feuille de verre, un électroménager en acier inoxydable, un sol en bois brun, aucun îlot, un sol beige et un plan de travail vert.
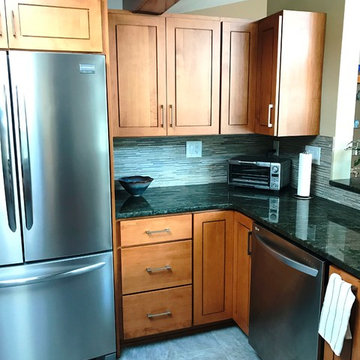
Inspiration pour une grande cuisine minimaliste en bois clair avec un évier encastré, un placard avec porte à panneau surélevé, un plan de travail en granite, un sol en carrelage de porcelaine et un plan de travail vert.

Fully custom designed and built kitchen with green marble countertops and Kohler rose gold faucet.
Farrow + Ball painted walls, exposed beams and cabinetry.

The design of this remodel of a small two-level residence in Noe Valley reflects the owner's passion for Japanese architecture. Having decided to completely gut the interior partitions, we devised a better-arranged floor plan with traditional Japanese features, including a sunken floor pit for dining and a vocabulary of natural wood trim and casework. Vertical grain Douglas Fir takes the place of Hinoki wood traditionally used in Japan. Natural wood flooring, soft green granite and green glass backsplashes in the kitchen further develop the desired Zen aesthetic. A wall to wall window above the sunken bath/shower creates a connection to the outdoors. Privacy is provided through the use of switchable glass, which goes from opaque to clear with a flick of a switch. We used in-floor heating to eliminate the noise associated with forced-air systems.
Idées déco de cuisines avec un évier encastré et un plan de travail vert
2