Idées déco de cuisines avec un évier encastré et un sol orange
Trier par :
Budget
Trier par:Populaires du jour
41 - 60 sur 1 309 photos
1 sur 3
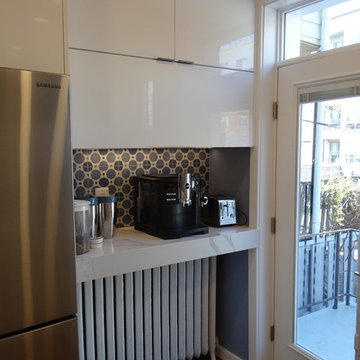
Exemple d'une petite cuisine parallèle moderne fermée avec un évier encastré, un placard à porte plane, des portes de placard blanches, un plan de travail en quartz modifié, une crédence bleue, une crédence en carreau de ciment, un électroménager en acier inoxydable, un sol en bois brun, une péninsule, un sol orange et un plan de travail blanc.
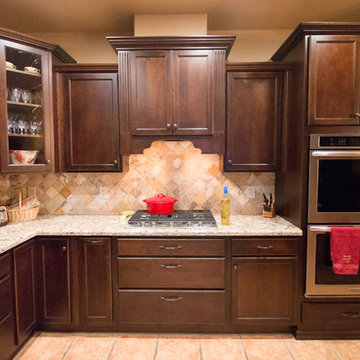
StarMark cherry cabinetry in hazelnut stain with Cambria Bradshaw with waterfall edge, KitchenAid stainless steel appliances, oil rubbed bronze faucet with almond sink, metal corbels, Philadelphia light tumbled stone with gold on diagonal backpslash.
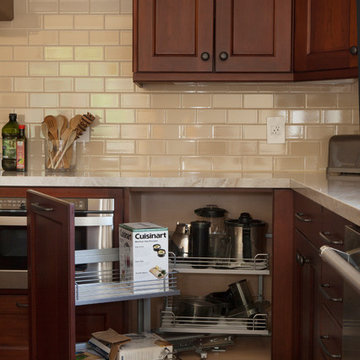
Cette photo montre une cuisine américaine chic en L et bois brun de taille moyenne avec un évier encastré, un placard avec porte à panneau encastré, plan de travail en marbre, une crédence beige, une crédence en carrelage métro, un électroménager en acier inoxydable, tomettes au sol, îlot, un sol orange et un plan de travail blanc.
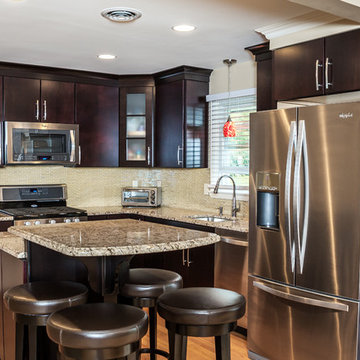
Modern, open and airy - a dream come true. Beautiful dark espresso WayPoint cabinets (maple). Reflective, opulence Daltile for the back-splash. Giallo granite with standard eased edge.
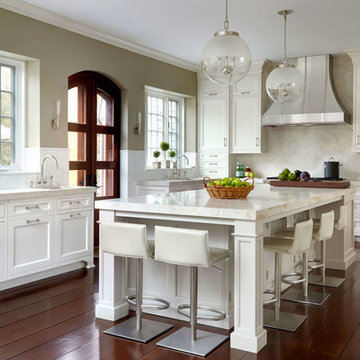
Paul Johnson
Idées déco pour une cuisine classique en L avec un évier encastré, un placard à porte shaker, des portes de placard blanches, une crédence beige, un sol en bois brun, îlot et un sol orange.
Idées déco pour une cuisine classique en L avec un évier encastré, un placard à porte shaker, des portes de placard blanches, une crédence beige, un sol en bois brun, îlot et un sol orange.
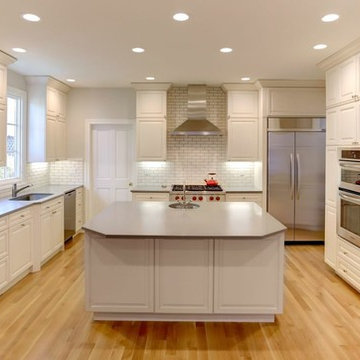
Idée de décoration pour une cuisine ouverte tradition en U de taille moyenne avec un évier encastré, un placard avec porte à panneau surélevé, des portes de placard blanches, un plan de travail en quartz modifié, une crédence blanche, une crédence en carrelage métro, un électroménager en acier inoxydable, parquet clair, îlot, un sol orange et un plan de travail gris.
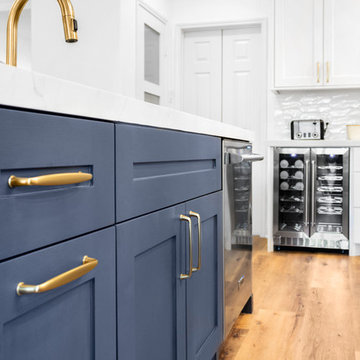
Champagne gold, blue, white and organic wood floors, makes this kitchen lovely and ready to make statement.
Blue Island give enough contrast and accent in the area.
We love how everything came together.
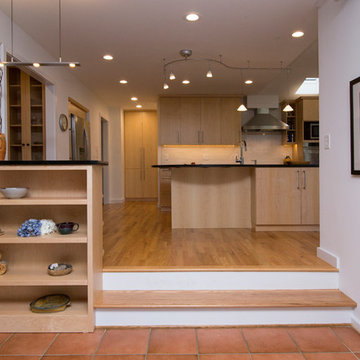
Marilyn Peryer Style House Photography
Aménagement d'une grande cuisine ouverte parallèle contemporaine en bois clair avec un évier encastré, un placard à porte plane, un plan de travail en stéatite, une crédence blanche, un électroménager en acier inoxydable, îlot, une crédence en céramique, un sol en bois brun, un sol orange et plan de travail noir.
Aménagement d'une grande cuisine ouverte parallèle contemporaine en bois clair avec un évier encastré, un placard à porte plane, un plan de travail en stéatite, une crédence blanche, un électroménager en acier inoxydable, îlot, une crédence en céramique, un sol en bois brun, un sol orange et plan de travail noir.

This kitchen in a 1911 Craftsman home has taken on a new life full of color and personality. Inspired by the client’s colorful taste and the homes of her family in The Philippines, we leaned into the wild for this design. The first thing the client told us is that she wanted terra cotta floors and green countertops. Beyond this direction, she wanted a place for the refrigerator in the kitchen since it was originally in the breakfast nook. She also wanted a place for waste receptacles, to be able to reach all the shelves in her cabinetry, and a special place to play Mahjong with friends and family.
The home presented some challenges in that the stairs go directly over the space where we wanted to move the refrigerator. The client also wanted us to retain the built-ins in the dining room that are on the opposite side of the range wall, as well as the breakfast nook built ins. The solution to these problems were clear to us, and we quickly got to work. We lowered the cabinetry in the refrigerator area to accommodate the stairs above, as well as closing off the unnecessary door from the kitchen to the stairs leading to the second floor. We utilized a recycled body porcelain floor tile that looks like terra cotta to achieve the desired look, but it is much easier to upkeep than traditional terra cotta. In the breakfast nook we used bold jungle themed wallpaper to create a special place that feels connected, but still separate, from the kitchen for the client to play Mahjong in or enjoy a cup of coffee. Finally, we utilized stair pullouts by all the upper cabinets that extend to the ceiling to ensure that the client can reach every shelf.
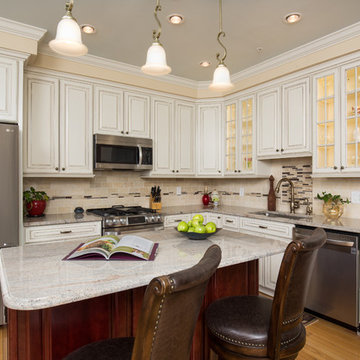
John Body
Idées déco pour une grande cuisine méditerranéenne en L avec un évier encastré, un placard avec porte à panneau surélevé, des portes de placard beiges, une crédence multicolore, une crédence en carreau briquette, un électroménager en acier inoxydable, un sol en bois brun, îlot et un sol orange.
Idées déco pour une grande cuisine méditerranéenne en L avec un évier encastré, un placard avec porte à panneau surélevé, des portes de placard beiges, une crédence multicolore, une crédence en carreau briquette, un électroménager en acier inoxydable, un sol en bois brun, îlot et un sol orange.
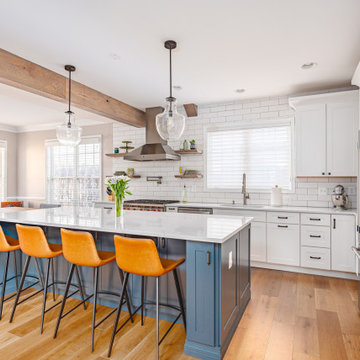
Our clients wanted a kitchen where they could host guests in for holidays. The kitchen was over 11 years old and we did a complete remodeling for the project.
We installed a new hardwood flooring, which added dynamism to the minimalism of the kitchen, making it a perfect modern space for hosting.
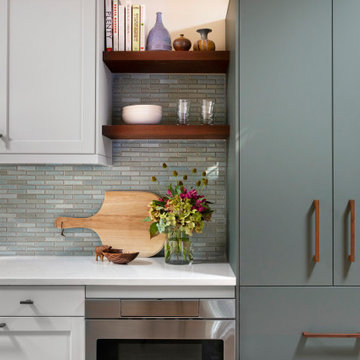
This small townhouse kitchen has no windows (it has a sliding glass door across from the dining nook) and had a limited budget. The owners planned to live in the home for 3-5 more years. The challenge was to update and brighten the space using Ikea cabinets while creating a custom feel with good resale value.
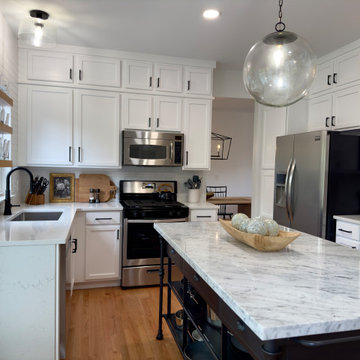
We updated this kitchen with an added row of upper cabinets, new quartz countertops and subway tile backsplash, new sink and faucet, new functional hardware and matte black pulls, floating oak shelves, and a metal base island with marble top. From "nothing special" to quite spectacular, and on a budget at that!
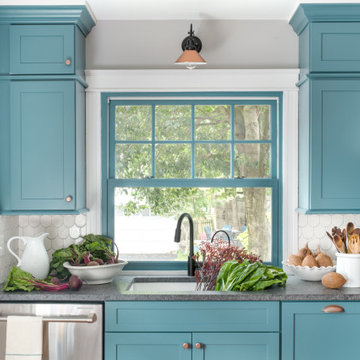
Cette photo montre une cuisine américaine linéaire éclectique de taille moyenne avec un évier encastré, un placard à porte shaker, des portes de placard bleues, un plan de travail en granite, une crédence blanche, une crédence en céramique, un électroménager en acier inoxydable, parquet clair, îlot, un sol orange et un plan de travail gris.

Réalisation d'une cuisine ouverte linéaire sud-ouest américain en bois foncé de taille moyenne avec un évier encastré, un placard avec porte à panneau encastré, un plan de travail en quartz, une crédence jaune, une crédence en carrelage métro, un électroménager en acier inoxydable, tomettes au sol, îlot, un sol orange et un plan de travail multicolore.
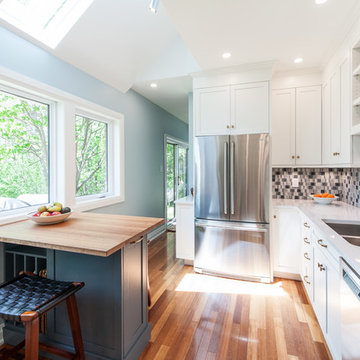
A bright and inviting kitchen by ARTium Design Build Inc. Featuring crisp white cabinets, cherry butcher block counters, blue accents, brass hardware, custom hood fan, and customized storage solutions.
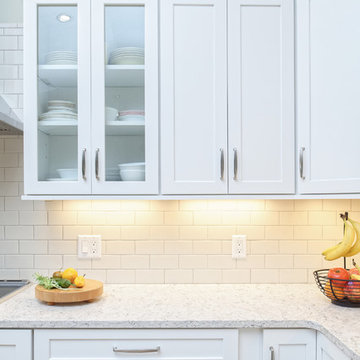
Jim Schuon Photography
Idée de décoration pour une cuisine américaine design en L de taille moyenne avec un évier encastré, un placard à porte shaker, des portes de placard blanches, un plan de travail en quartz modifié, une crédence blanche, une crédence en carrelage métro, un électroménager en acier inoxydable, un sol en bois brun, îlot et un sol orange.
Idée de décoration pour une cuisine américaine design en L de taille moyenne avec un évier encastré, un placard à porte shaker, des portes de placard blanches, un plan de travail en quartz modifié, une crédence blanche, une crédence en carrelage métro, un électroménager en acier inoxydable, un sol en bois brun, îlot et un sol orange.
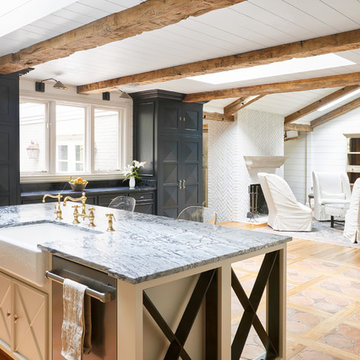
Gieves Anderson Photography
http://www.gievesanderson.com/
Cette photo montre une cuisine ouverte encastrable éclectique en L de taille moyenne avec un placard avec porte à panneau encastré, des portes de placard bleues, une crédence blanche, tomettes au sol, îlot, un sol orange, un évier encastré, un plan de travail en quartz et une crédence en céramique.
Cette photo montre une cuisine ouverte encastrable éclectique en L de taille moyenne avec un placard avec porte à panneau encastré, des portes de placard bleues, une crédence blanche, tomettes au sol, îlot, un sol orange, un évier encastré, un plan de travail en quartz et une crédence en céramique.
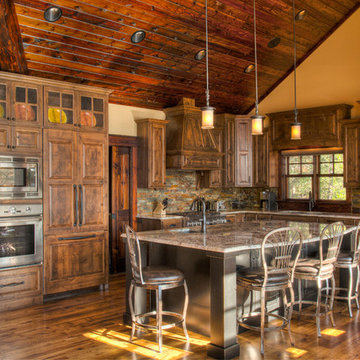
Inspiration pour une cuisine encastrable chalet en bois foncé avec un évier encastré, un placard avec porte à panneau surélevé, une crédence multicolore, parquet foncé, îlot et un sol orange.
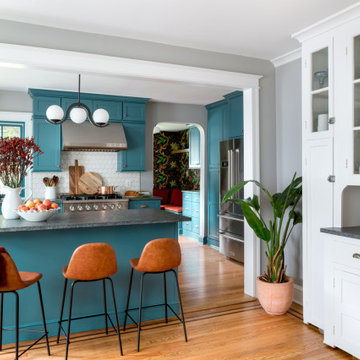
Inspiration pour une cuisine américaine linéaire bohème de taille moyenne avec un évier encastré, un placard à porte shaker, des portes de placard bleues, un plan de travail en granite, une crédence blanche, une crédence en céramique, un électroménager en acier inoxydable, parquet clair, îlot, un sol orange et un plan de travail gris.
Idées déco de cuisines avec un évier encastré et un sol orange
3