Idées déco de cuisines avec un évier encastré
Trier par :
Budget
Trier par:Populaires du jour
41 - 60 sur 451 photos
1 sur 3
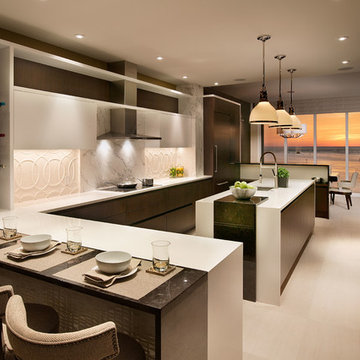
Réalisation d'une grande cuisine américaine encastrable design en U et bois foncé avec un évier encastré, un placard à porte plane, une crédence blanche, 2 îlots, un plan de travail en quartz, une crédence en céramique et un sol en calcaire.
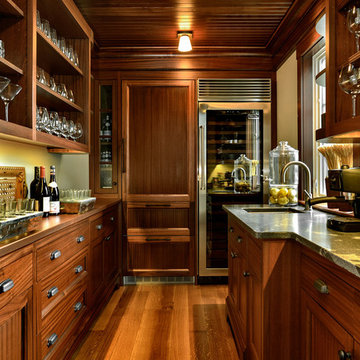
Photo Credit: Rob Karosis
Exemple d'une cuisine bord de mer en U et bois foncé de taille moyenne avec un évier encastré, un placard avec porte à panneau encastré, parquet foncé, aucun îlot, un électroménager en acier inoxydable, un plan de travail en granite et une crédence beige.
Exemple d'une cuisine bord de mer en U et bois foncé de taille moyenne avec un évier encastré, un placard avec porte à panneau encastré, parquet foncé, aucun îlot, un électroménager en acier inoxydable, un plan de travail en granite et une crédence beige.
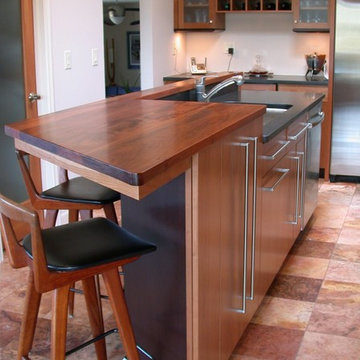
A mesquite countertop adds warmth to the Breakfast bar.
Cette image montre une cuisine américaine minimaliste en L et bois brun avec un plan de travail en bois, un évier encastré, une crédence en carrelage de pierre et un électroménager en acier inoxydable.
Cette image montre une cuisine américaine minimaliste en L et bois brun avec un plan de travail en bois, un évier encastré, une crédence en carrelage de pierre et un électroménager en acier inoxydable.
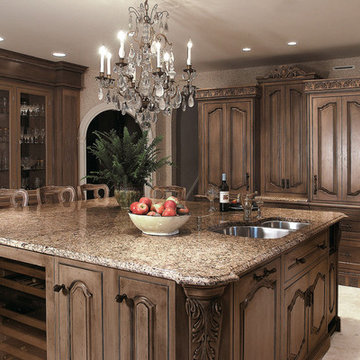
Exemple d'une cuisine victorienne en bois foncé avec un placard à porte vitrée et un évier encastré.

Designer- Mary Skurecki
Cabinetry: Mouser Cabinetry with Beaded Inset in Plaza door/drawer style in Maple Wood and White Paint. Island Seating area supported by Custom Decorative Posts, Island base of shallow Cabinets with Traditional Mullions and Clear Glass Inserts.
Perimeter Countertop: Zodiaq Quartz in Dove Grey with an Eased Edge
Island Countertop: Granite in River White with Eased Edge
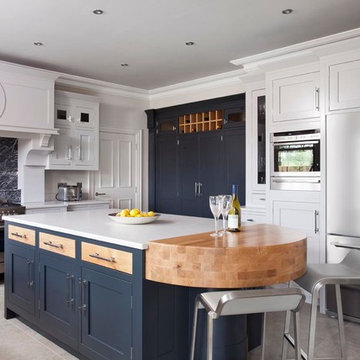
Handpainted kitchen from the 50th Anniversary collection Images infinitymedia
Idées déco pour une grande cuisine américaine bicolore classique en U avec un évier encastré, un placard à porte affleurante, un plan de travail en quartz, une crédence grise, une crédence en dalle de pierre, un électroménager en acier inoxydable, un sol en carrelage de céramique, îlot et des portes de placard blanches.
Idées déco pour une grande cuisine américaine bicolore classique en U avec un évier encastré, un placard à porte affleurante, un plan de travail en quartz, une crédence grise, une crédence en dalle de pierre, un électroménager en acier inoxydable, un sol en carrelage de céramique, îlot et des portes de placard blanches.
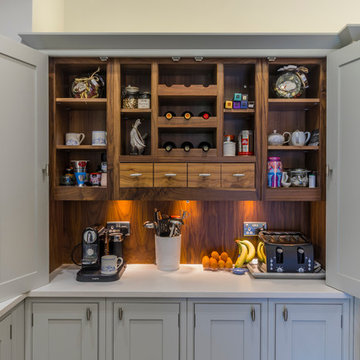
Inspiration pour une cuisine américaine traditionnelle de taille moyenne avec un évier encastré, des portes de placard grises, une crédence blanche, un placard avec porte à panneau surélevé, plan de travail en marbre et îlot.

Exemple d'une cuisine ouverte tendance en U et bois brun de taille moyenne avec un évier encastré, un placard à porte plane, un plan de travail en surface solide, une crédence rose, une crédence en feuille de verre, un électroménager en acier inoxydable, un sol en carrelage de céramique et îlot.
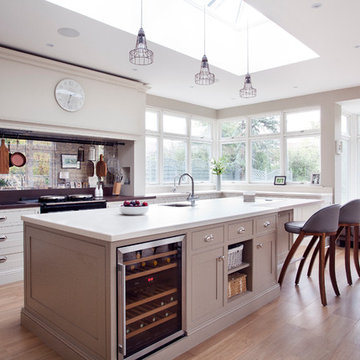
Cette image montre une cuisine ouverte parallèle rustique avec un évier encastré, un placard à porte affleurante, des portes de placard blanches, une crédence métallisée, une crédence miroir, parquet clair, îlot et un électroménager en acier inoxydable.
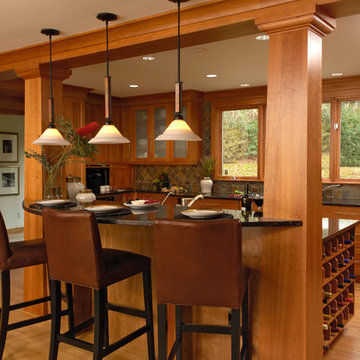
Bethesda, Maryland Craftsman Kitchen design by #JGKB
Photography by Bob Narod
http://www.gilmerkitchens.com/
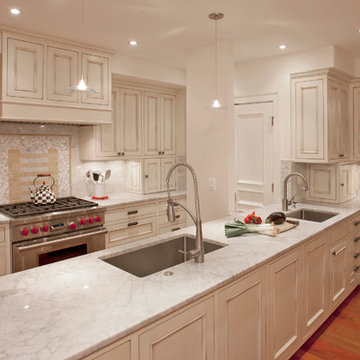
Photography by Ken Wyner
2101 Connecticut Avenue (c.1928), an 8-story brick and limestone Beaux Arts style building with spacious apartments, is said to have been “the finest apartment house to appear in Washington between the two World Wars.” (James M. Goode, Best Addresses, 1988.) As advertised for rent in 1928, the apartments were designed “to incorporate many details that would aid the residents in establishing a home atmosphere, one possessing charm and dignity usually found only in a private house… the character and tenancy (being) assured through careful selection of guests.” Home to Senators, Ambassadors, a Vice President and a Supreme Court Justice as well as numerous Washington socialites, the building still stands as one of the undisputed “best addresses” in Washington, DC.)
So well laid-out was this gracious 3,000 sf apartment that the basic floor plan remains unchanged from the original architect’s 1927 design. The organizing feature was, and continues to be, the grand “gallery” space in the center of the unit. Every room in the apartment can be accessed via the gallery, thus preserving it as the centerpiece of the “charm and dignity” which the original design intended. Programmatic modifications consisted of the addition of a small powder room off of the foyer, and the conversion of a corner “sun room” into a room for meditation and study. The apartment received a thorough updating of all systems, services and finishes, including a new kitchen and new bathrooms, several new built-in cabinetry units, and the consolidation of numerous small closets and passageways into more accessible and efficient storage spaces.

Idée de décoration pour une grande cuisine américaine encastrable nordique en L avec un évier encastré, un placard à porte shaker, des portes de placard bleues, une crédence grise, un sol en carrelage de porcelaine, aucun îlot, un sol gris, un plan de travail gris et poutres apparentes.
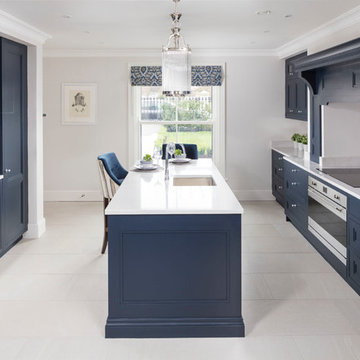
bmlmedia
Idée de décoration pour une cuisine tradition en U avec un placard à porte shaker, des portes de placard bleues, un plan de travail en quartz, une crédence miroir, un électroménager en acier inoxydable, îlot, un évier encastré et une crédence blanche.
Idée de décoration pour une cuisine tradition en U avec un placard à porte shaker, des portes de placard bleues, un plan de travail en quartz, une crédence miroir, un électroménager en acier inoxydable, îlot, un évier encastré et une crédence blanche.
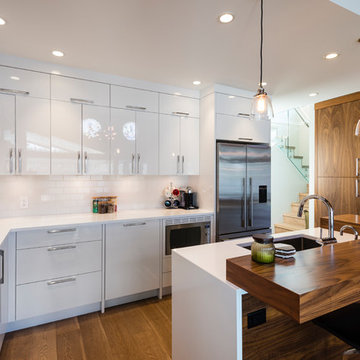
This house overlooking the Burrard inlet in Port Moody was re-created for homeowners who wished to stay for their love of the Cliffside location. The space is full of intrigue and inspiration for its artistic owners, with yet another piece of oceanic whimsy around each turn. Natural light floods the sitting area and dining room, spilling up into the kitchen of the split level greatroom space. A towering stone fireplace offsets the warm wood floor and white high gloss kitchen cabinets. The circular windows repeated throughout the home bring balance and a softened touch to the marine industry expression of the dark wooden post and beam structure. Downstairs media and games rooms provide space in this family home for everyone to find solace for something they enjoy… when they are not taking in the spectacular views from the home’s ocean facing patio.
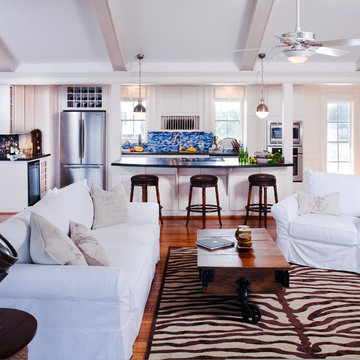
This weekend beach house's kitchen went through quite a transformation. We took out the original cabinetry which was painted bright teal and replaced it with a more refined set which is accented with the beautiful blue glass tile and black honed countertops.
By extending the island's countertop into the living room, we added three more spaces for seating as well as a great serving area for parties.
This space is a great example of "less-is-more" with its simple yet elegant design.
Photo credit: B-Rad Studio
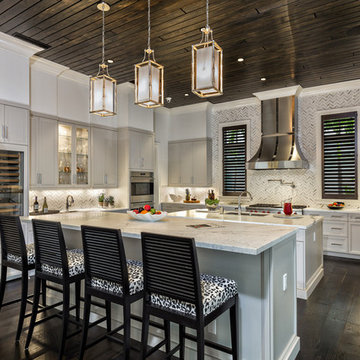
Exemple d'une cuisine chic en U avec un évier encastré, un placard avec porte à panneau encastré, des portes de placard beiges, une crédence grise, un électroménager en acier inoxydable, parquet foncé et 2 îlots.
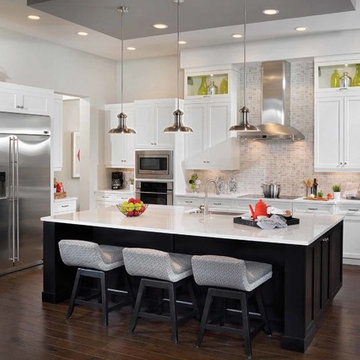
Inspiration pour une cuisine ouverte traditionnelle en L avec un évier encastré, un placard à porte shaker, des portes de placard blanches, une crédence beige, un électroménager en acier inoxydable, parquet foncé, îlot, plan de travail en marbre et une crédence en carreau de verre.
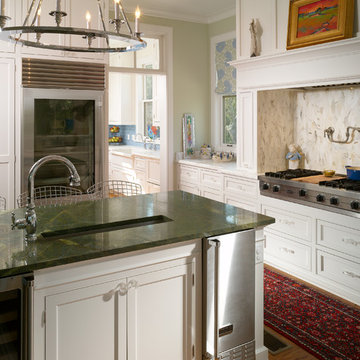
John Umberger Photography
Cette image montre une grande cuisine ouverte traditionnelle en U avec un évier encastré, des portes de placard blanches, une crédence beige, un électroménager en acier inoxydable, un placard à porte affleurante, plan de travail en marbre, une crédence en dalle de pierre, un sol en bois brun et îlot.
Cette image montre une grande cuisine ouverte traditionnelle en U avec un évier encastré, des portes de placard blanches, une crédence beige, un électroménager en acier inoxydable, un placard à porte affleurante, plan de travail en marbre, une crédence en dalle de pierre, un sol en bois brun et îlot.
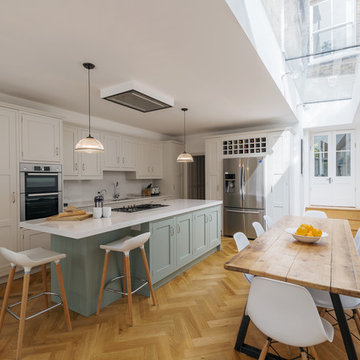
Radu Palicica
Aménagement d'une cuisine américaine classique en L de taille moyenne avec parquet clair, îlot, un sol beige, un évier encastré, un placard à porte shaker, des portes de placard bleues, une crédence blanche, un électroménager en acier inoxydable et plafond verrière.
Aménagement d'une cuisine américaine classique en L de taille moyenne avec parquet clair, îlot, un sol beige, un évier encastré, un placard à porte shaker, des portes de placard bleues, une crédence blanche, un électroménager en acier inoxydable et plafond verrière.
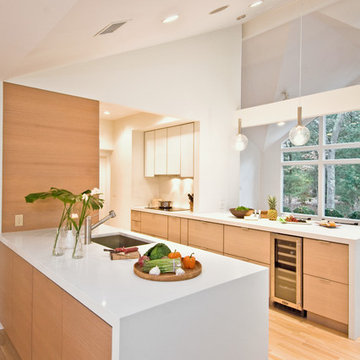
Cette photo montre une cuisine parallèle tendance en bois clair avec un évier encastré et un placard à porte plane.
Idées déco de cuisines avec un évier encastré
3