Idées déco de cuisines avec un évier intégré et des portes de placard jaunes
Trier par :
Budget
Trier par:Populaires du jour
61 - 80 sur 203 photos
1 sur 3
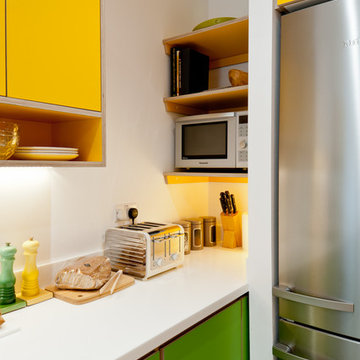
This is a very colourful kitchen in a fairly small space. It is designed to fit all appliances necessary, it even has a dishwasher and washing machine. The worktops are corian and the tap is from the 1810 company.
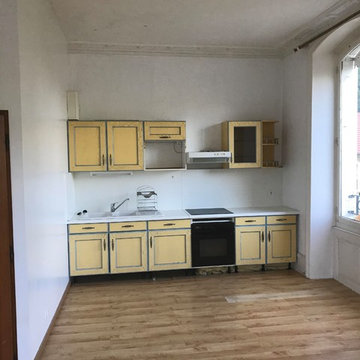
La cuisine d'origine.
Exemple d'une petite cuisine ouverte linéaire nature avec un évier intégré, des portes de placard jaunes, une crédence blanche, parquet clair, aucun îlot, un sol beige et un plan de travail blanc.
Exemple d'une petite cuisine ouverte linéaire nature avec un évier intégré, des portes de placard jaunes, une crédence blanche, parquet clair, aucun îlot, un sol beige et un plan de travail blanc.
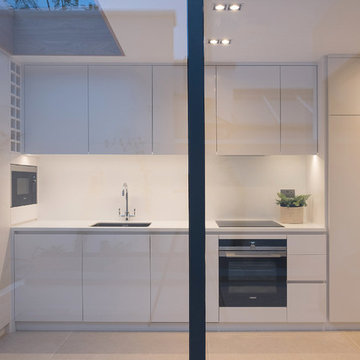
Nick Guttridge
Exemple d'une cuisine encastrable tendance en L fermée et de taille moyenne avec un évier intégré, un placard à porte plane, des portes de placard jaunes, un plan de travail en surface solide, une crédence blanche, un sol en carrelage de céramique, aucun îlot et un sol beige.
Exemple d'une cuisine encastrable tendance en L fermée et de taille moyenne avec un évier intégré, un placard à porte plane, des portes de placard jaunes, un plan de travail en surface solide, une crédence blanche, un sol en carrelage de céramique, aucun îlot et un sol beige.
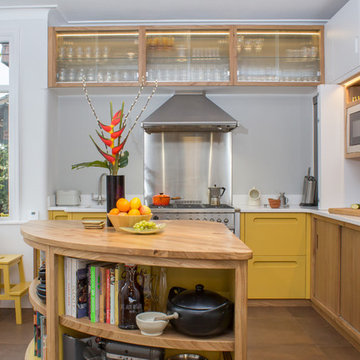
This Mid Century inspired kitchen was manufactured for a couple who definitely didn't want a traditional 'new' fitted kitchen as part of their extension to a 1930's house in a desirable Manchester suburb.
The key themes that were important to the clients for this project were:
Nostalgia- fond memories how a grandmother's kitchen used to feel and furniture and soft furnishings the couple had owned or liked over the years, even Culshaw's own Hivehaus kitchenette that the couple had fallen for on a visit to our showroom a few years ago.
Mix and match - creating something that had a very mixed media approach with the warm and harmonius use of solid wood, painted surfaces in varied colours, metal, glass, stone, ceramic and formica.
Flow - The couple thought very carefully about the building project as a whole but particularly the kitchen. They wanted an adaptable space that suited how they wanted to live, a social space close to kitchen and garden, a place to watch movies, partitions which could close off spaces if necessary.
Practicality: A place for everything in the kitchen, a sense of order compared to the chaos that was their old kitchen (which lived where the utility now proudly stands).
Being a bespoke kitchen manufacturer we listened, drew, modelled, visualised, handcrafted and fitted a beautiful kitchen that is truly a reflection of the couple's tastes and aspirations of how they wanted to live - now that is design!
Photo: Ian Hampson
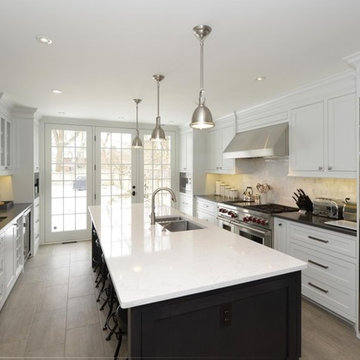
Frame beaded inset cabinets, with premium integrated Sub-Zero Wolf appliances are painted in the softest shade of grey. This modern galley style kitchen features the addition of an island, with a large seating area on one side. Luxurious custom crown mouldings extend to the ceiling around appliances and a custom built-in pantry.
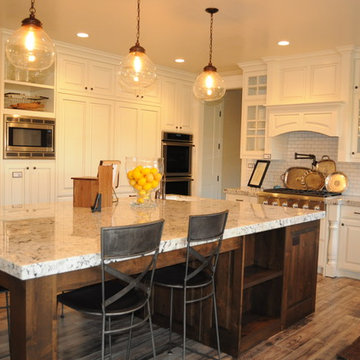
Sparrow - kitchen, photo by Stefani Thatcher
Aménagement d'une cuisine ouverte encastrable classique en U de taille moyenne avec un évier intégré, un placard avec porte à panneau surélevé, des portes de placard jaunes, un plan de travail en granite, une crédence blanche, îlot et une crédence en carrelage métro.
Aménagement d'une cuisine ouverte encastrable classique en U de taille moyenne avec un évier intégré, un placard avec porte à panneau surélevé, des portes de placard jaunes, un plan de travail en granite, une crédence blanche, îlot et une crédence en carrelage métro.
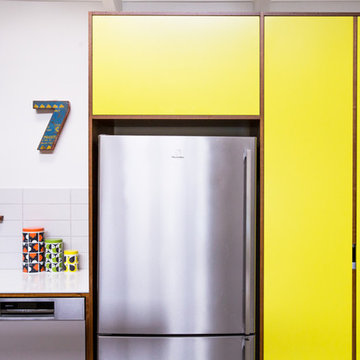
Josie Withers
Aménagement d'une très grande cuisine ouverte rétro en L avec un évier intégré, un placard à porte plane, des portes de placard jaunes, un plan de travail en surface solide, une crédence blanche, une crédence en carreau de porcelaine, un électroménager en acier inoxydable, sol en béton ciré et îlot.
Aménagement d'une très grande cuisine ouverte rétro en L avec un évier intégré, un placard à porte plane, des portes de placard jaunes, un plan de travail en surface solide, une crédence blanche, une crédence en carreau de porcelaine, un électroménager en acier inoxydable, sol en béton ciré et îlot.
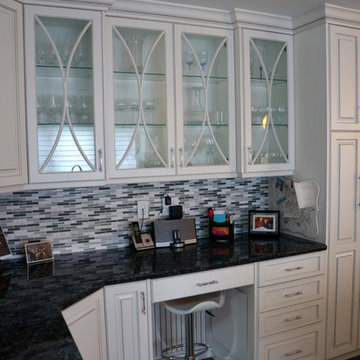
Sparkling glass cabinets over a work station.
Idée de décoration pour une cuisine ouverte design en U avec un évier intégré, un placard à porte vitrée, des portes de placard jaunes, un plan de travail en granite, une crédence grise et une crédence en carreau de verre.
Idée de décoration pour une cuisine ouverte design en U avec un évier intégré, un placard à porte vitrée, des portes de placard jaunes, un plan de travail en granite, une crédence grise et une crédence en carreau de verre.
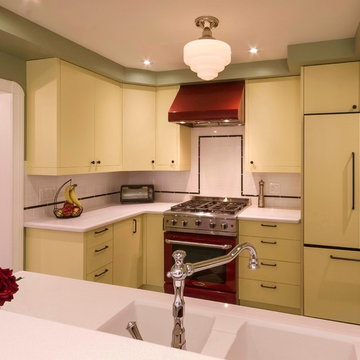
Idée de décoration pour une petite cuisine vintage en U fermée avec un évier intégré, un placard à porte plane, des portes de placard jaunes, un plan de travail en surface solide, une crédence blanche, une crédence en céramique, un électroménager de couleur et aucun îlot.

Réalisation d'une grande cuisine américaine parallèle urbaine avec un évier intégré, un placard à porte plane, des portes de placard jaunes, un plan de travail en inox, une crédence multicolore, une crédence en carreau de verre, un électroménager en acier inoxydable, sol en stratifié, îlot et un sol marron.
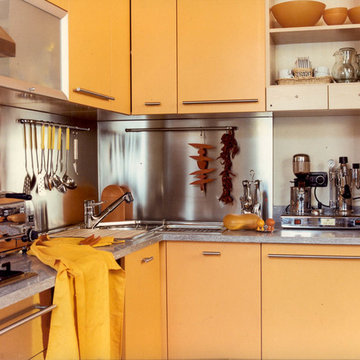
Cristina Fiorentini
Idées déco pour une cuisine moderne en L fermée et de taille moyenne avec un évier intégré, un placard à porte plane, des portes de placard jaunes, plan de travail en marbre, une crédence métallisée, un électroménager en acier inoxydable et aucun îlot.
Idées déco pour une cuisine moderne en L fermée et de taille moyenne avec un évier intégré, un placard à porte plane, des portes de placard jaunes, plan de travail en marbre, une crédence métallisée, un électroménager en acier inoxydable et aucun îlot.
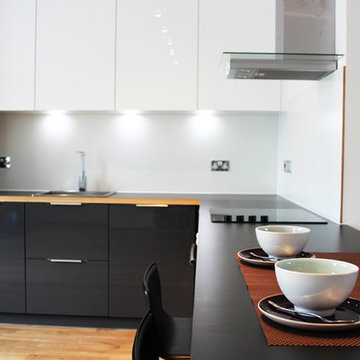
Skyrocketing property prices in Islington within the last few years have turned this London area into one of the most desirable. Wise resale investments could bring huge profits and the client had planned the same purpose: make it beautiful and sell it with a good profit. Finishing quality was of the main importance in this project. The client was property developer who owns the entire building of Rufford Mews. We had full refurbished more than 10 flats in Rufford Mews. Most of the projects included new electrical installation, new central heating installation, walls were replastered, painted, engineered wood flooring installed, doors replaced, new kitchen and bathroom installed.
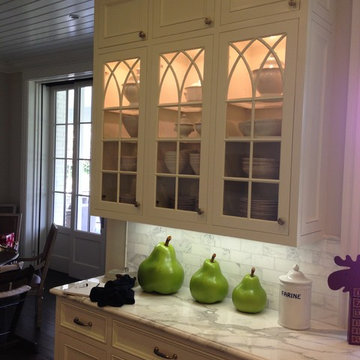
scott
Idée de décoration pour une grande cuisine américaine méditerranéenne en U avec un évier intégré, un placard à porte vitrée, des portes de placard jaunes, plan de travail en marbre, une crédence blanche, une crédence en carrelage métro, un électroménager en acier inoxydable, un sol en bois brun et 2 îlots.
Idée de décoration pour une grande cuisine américaine méditerranéenne en U avec un évier intégré, un placard à porte vitrée, des portes de placard jaunes, plan de travail en marbre, une crédence blanche, une crédence en carrelage métro, un électroménager en acier inoxydable, un sol en bois brun et 2 îlots.
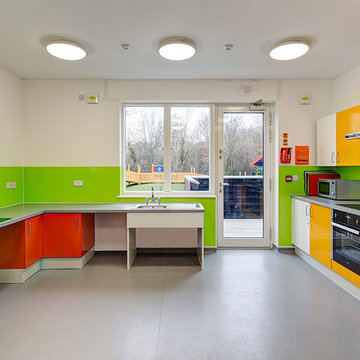
Idées déco pour une grande cuisine contemporaine avec un évier intégré, un placard à porte plane, des portes de placard jaunes, une crédence verte, un électroménager noir et un sol en linoléum.
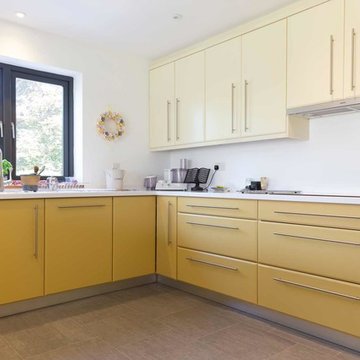
Jon Cruttenden
Inspiration pour une grande cuisine américaine traditionnelle en U avec un évier intégré, un placard avec porte à panneau surélevé, des portes de placard jaunes, plan de travail en marbre, une crédence blanche, un électroménager en acier inoxydable, un sol en carrelage de porcelaine et une péninsule.
Inspiration pour une grande cuisine américaine traditionnelle en U avec un évier intégré, un placard avec porte à panneau surélevé, des portes de placard jaunes, plan de travail en marbre, une crédence blanche, un électroménager en acier inoxydable, un sol en carrelage de porcelaine et une péninsule.
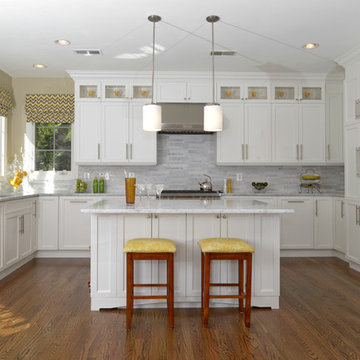
Idée de décoration pour une cuisine américaine tradition en L de taille moyenne avec un évier intégré, un placard à porte vitrée, des portes de placard jaunes, un plan de travail en granite, une crédence multicolore, une crédence en carrelage de pierre, un électroménager en acier inoxydable, un sol en bois brun et îlot.
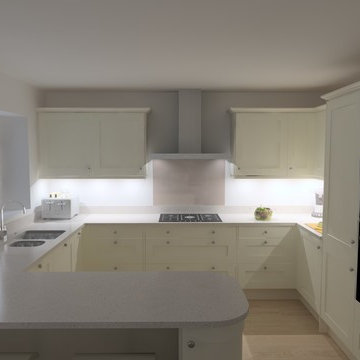
Caldicot Kitchen & Bathroom Centre
Inspiration pour une cuisine américaine minimaliste en U de taille moyenne avec un évier intégré, un placard à porte shaker, des portes de placard jaunes, un plan de travail en quartz, une crédence grise, une crédence en feuille de verre, un électroménager en acier inoxydable, parquet clair, une péninsule et un sol beige.
Inspiration pour une cuisine américaine minimaliste en U de taille moyenne avec un évier intégré, un placard à porte shaker, des portes de placard jaunes, un plan de travail en quartz, une crédence grise, une crédence en feuille de verre, un électroménager en acier inoxydable, parquet clair, une péninsule et un sol beige.
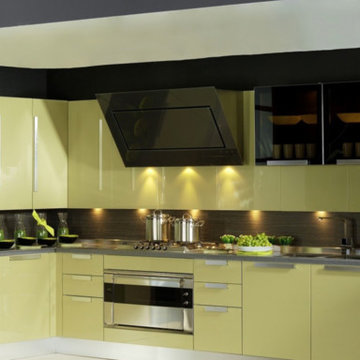
Inspiration pour une grande cuisine américaine design en L avec un évier intégré, un placard à porte plane, des portes de placard jaunes, une crédence noire, un électroménager noir, sol en béton ciré et un sol gris.
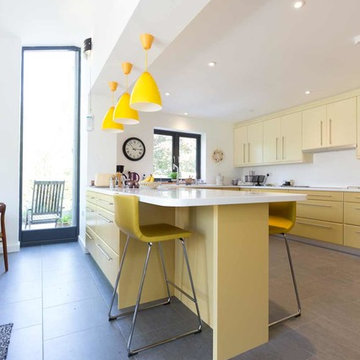
Jon Cruttenden
Idées déco pour une grande cuisine américaine classique en U avec un évier intégré, un placard avec porte à panneau surélevé, des portes de placard jaunes, plan de travail en marbre, une crédence blanche, un électroménager en acier inoxydable, un sol en carrelage de porcelaine et une péninsule.
Idées déco pour une grande cuisine américaine classique en U avec un évier intégré, un placard avec porte à panneau surélevé, des portes de placard jaunes, plan de travail en marbre, une crédence blanche, un électroménager en acier inoxydable, un sol en carrelage de porcelaine et une péninsule.
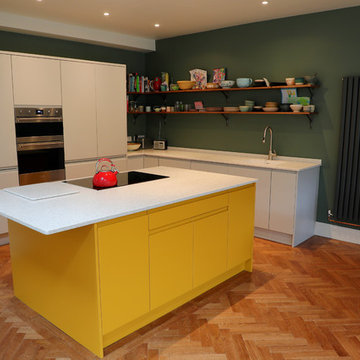
Saffron island in a matt white kitchen, painted handleless doors in a very practical family friendly design. 'Broken plan' living suits this young family perfectly.
Brunel Photography
Idées déco de cuisines avec un évier intégré et des portes de placard jaunes
4