Idées déco de cuisines avec un évier intégré et des portes de placard jaunes
Trier par :
Budget
Trier par:Populaires du jour
141 - 160 sur 203 photos
1 sur 3
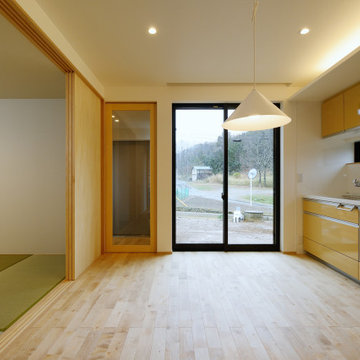
隣接する親世帯の居住エリア。シンプルながら、居心地の良い空間となるように心がけました。居間兼寝室の畳敷きの和室と繋がっています。
Réalisation d'une cuisine américaine linéaire nordique de taille moyenne avec un évier intégré, un placard à porte plane, des portes de placard jaunes, un plan de travail en surface solide, une crédence blanche, une crédence en lambris de bois, un électroménager en acier inoxydable, parquet clair, aucun îlot, un sol beige, un plan de travail blanc et un plafond en papier peint.
Réalisation d'une cuisine américaine linéaire nordique de taille moyenne avec un évier intégré, un placard à porte plane, des portes de placard jaunes, un plan de travail en surface solide, une crédence blanche, une crédence en lambris de bois, un électroménager en acier inoxydable, parquet clair, aucun îlot, un sol beige, un plan de travail blanc et un plafond en papier peint.
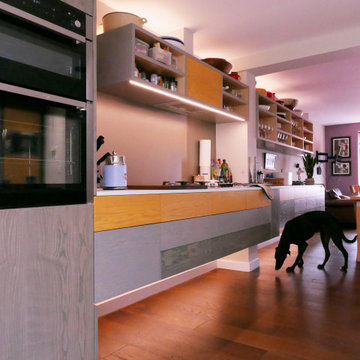
Inspiration pour une cuisine ouverte parallèle design de taille moyenne avec un évier intégré, un placard à porte plane, des portes de placard jaunes, un plan de travail en stratifié, une crédence métallisée, un électroménager en acier inoxydable, un sol en bois brun, îlot, un sol marron et un plan de travail blanc.
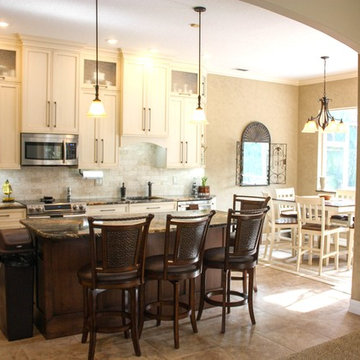
Beautiful open kitchen in a traditional home.
Inspiration pour une grande cuisine ouverte linéaire traditionnelle avec un évier intégré, un placard avec porte à panneau encastré, des portes de placard jaunes, un plan de travail en granite, une crédence blanche, îlot et un sol beige.
Inspiration pour une grande cuisine ouverte linéaire traditionnelle avec un évier intégré, un placard avec porte à panneau encastré, des portes de placard jaunes, un plan de travail en granite, une crédence blanche, îlot et un sol beige.
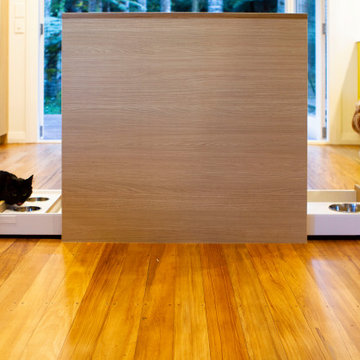
Inspiration pour une cuisine design de taille moyenne avec un évier intégré, des portes de placard jaunes, un plan de travail en surface solide, une crédence jaune, une crédence en céramique, un électroménager en acier inoxydable, un sol en bois brun, îlot et un plan de travail blanc.
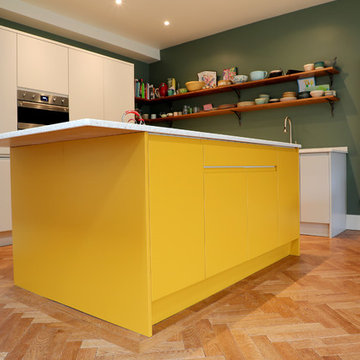
Saffron island in a matt white kitchen, painted handleless doors in a very practical family friendly design. 'Broken plan' living suits this young family perfectly.
Brunel Photography
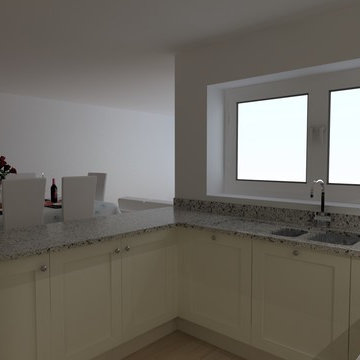
Caldicot Kitchen & Bathroom Centre
Aménagement d'une cuisine américaine moderne en U de taille moyenne avec un évier intégré, un placard à porte shaker, des portes de placard jaunes, un plan de travail en quartz, une crédence grise, une crédence en feuille de verre, un électroménager en acier inoxydable, parquet clair, une péninsule et un sol beige.
Aménagement d'une cuisine américaine moderne en U de taille moyenne avec un évier intégré, un placard à porte shaker, des portes de placard jaunes, un plan de travail en quartz, une crédence grise, une crédence en feuille de verre, un électroménager en acier inoxydable, parquet clair, une péninsule et un sol beige.
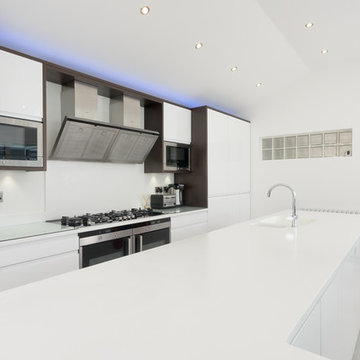
Cette image montre une grande cuisine minimaliste avec un évier intégré, un placard à porte plane, des portes de placard jaunes, une crédence blanche, un électroménager en acier inoxydable, îlot, un sol blanc et un plan de travail blanc.
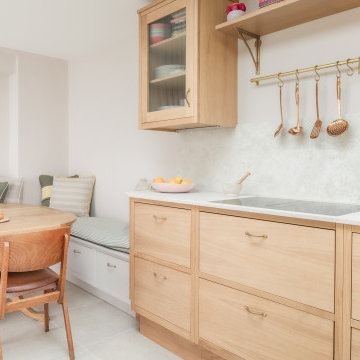
Aménagement d'une cuisine américaine contemporaine en U de taille moyenne avec un évier intégré, un placard à porte plane, des portes de placard jaunes, un plan de travail en granite, une crédence blanche, une crédence en granite, aucun îlot, un sol blanc et un plan de travail blanc.
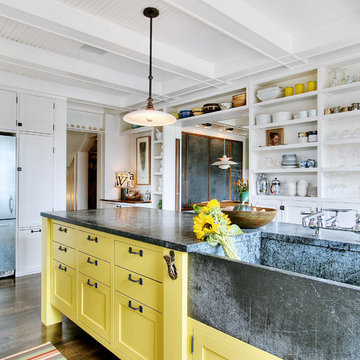
JAS Design-Build
Exemple d'une cuisine chic avec un évier intégré, des portes de placard jaunes, un placard sans porte et un plan de travail en stéatite.
Exemple d'une cuisine chic avec un évier intégré, des portes de placard jaunes, un placard sans porte et un plan de travail en stéatite.
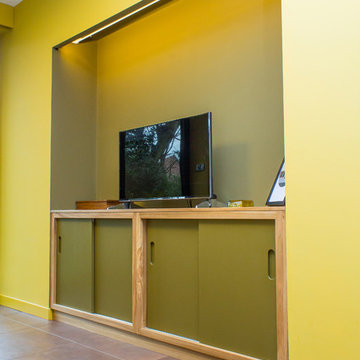
This Mid Century inspired kitchen was manufactured for a couple who definitely didn't want a traditional 'new' fitted kitchen as part of their extension to a 1930's house in a desirable Manchester suburb.
Sliding cupboards painted in Little Greene - Bright Bronze Green also house the electronic components of the media and entertainment system. A projector screen descends from above at the touch of a button for the full cinematic experience.
Photo: Ian Hampson
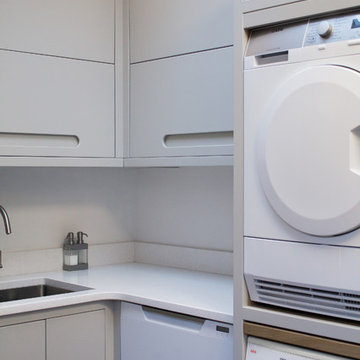
This Mid Century inspired kitchen was manufactured for a couple who definitely didn't want a traditional 'new' fitted kitchen as part of their extension to a 1930's house in a desirable Manchester suburb.
The utility room was where the former kitchen stood. Cabinet doors are the same recessed handle style as the kitchen but in Pavillion Grey by Farrow and Ball. Maximum functionality has been planned into this compact space with sink, locker style cupboards, washer and drier, Fisher & Paykel Dishdrawer and tall storage cupboard fitting around a bright roof light
Photo: Ian Hampson
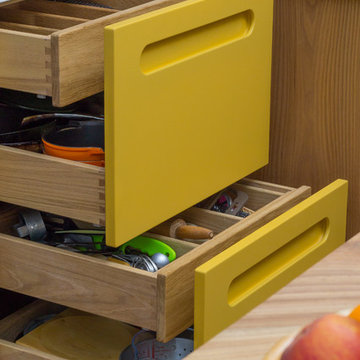
This Mid Century inspired kitchen was manufactured for a couple who definitely didn't want a traditional 'new' fitted kitchen as part of their extension to a 1930's house in a desirable Manchester suburb.
Practicality: A place for everything in the kitchen was on their wish list. This Set of 4 solid oak drawers behind 2 drawer fronts contains everything the keen cooks needed right where they needed it.
Photo: Ian Hampson
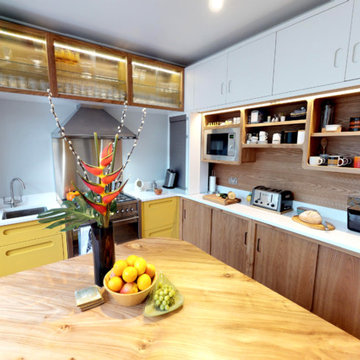
This Mid Century inspired kitchen was manufactured for a couple who definitely didn't want a traditional 'new' fitted kitchen as part of their extension to a 1930's house in a desirable Manchester suburb.
The key themes that were important to the clients for this project were:
Nostalgia- fond memories how a grandmother's kitchen used to feel and furniture and soft furnishings the couple had owned or liked over the years, even Culshaw's own Hivehaus kitchenette that the couple had fallen for on a visit to our showroom a few years ago.
Mix and match - creating something that had a very mixed media approach with the warm and harmonius use of solid wood, painted surfaces in varied colours, metal, glass, stone, ceramic and formica.
Flow - The couple thought very carefully about the building project as a whole but particularly the kitchen. They wanted an adaptable space that suited how they wanted to live, a social space close to kitchen and garden, a place to watch movies, partitions which could close off spaces if necessary.
Practicality: A place for everything in the kitchen, a sense of order compared to the chaos that was their old kitchen (which lived where the utility now proudly stands).
Being a bespoke kitchen manufacturer we listened, drew, modelled, visualised, handcrafted and fitted a beautiful kitchen that is truly a reflection of the couple's tastes and aspirations of how they wanted to live - now that is design!
Photo: Ian Hampson
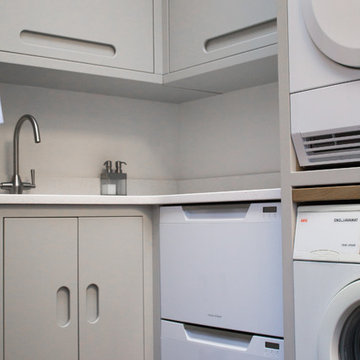
This Mid Century inspired kitchen was manufactured for a couple who definitely didn't want a traditional 'new' fitted kitchen as part of their extension to a 1930's house in a desirable Manchester suburb.
The utility room was where the former kitchen stood. Cabinet doors are the same recessed handle style as the kitchen but in Pavillion Grey by Farrow and Ball. Maximum functionality has been planned into this compact space with sink, locker style cupboards, washer and drier, Fisher & Paykel Dishdrawer and tall storage cupboard fitting around a bright roof light. Innovative magnetic paint was used to create a noticeboard wall and the under sink cupboard features a bespoke profiled cat flap door, which leads to a microchip operated cat flap. The cupboard also contains the cats food and drink for a clean look to this utility.
Photo: Ian Hampson

This Mid Century inspired kitchen was manufactured for a couple who definitely didn't want a traditional 'new' fitted kitchen as part of their extension to a 1930's house in a desirable Manchester suburb.
The walk in pantry was fitted into a bricked up recess previously occupied by a range. U-shaped shelves and larder racks mean there is plenty of storage for food meaning none needs to be stored in the kitchen cabinets. Strip LED lighting illuminates the interior.
Photo: Ian Hampson
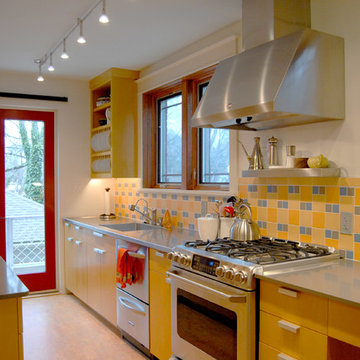
The couple's new kitchen, finished in 2011, makes wise use of a narrow space. The volume of an open cabinet maintains a spacious feel, with plate racks keeping daily wares in arm's reach.
Design: Architect Mary Cerrone
http://www.houzz.com/pro/mary-cerrone/mcai
Sporting a bright-yellow finish, custom maple cabinets were treated with aniline dye. This process allows the natural grain of the wood to come through, lending subtle texture and an air of warmth to the space. For the room's color inspiration, Dave and Lu-in turned to the flooring "which explodes with color," she exclaims.
Flooring: Forbo Marmoleum in Asian Tiger
Photo: Adrienne DeRosa Photography © 2013 Houzz

The kitchen in this remodeled 1960s house is colour-blocked against a blue panelled wall which hides a pantry. White quartz worktop bounces dayight around the kitchen. Geometric splash back adds interest. The encaustic tiles are handmade in Spain. The U-shape of this kitchen creates a "peninsula" which is used daily for preparing food but also doubles as a breakfast bar.
Photo: Frederik Rissom
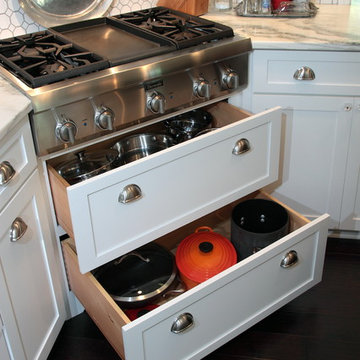
Newly remodeled kitchen with painted cabinetry, marble perimeter countertop, large island with solid wood countertop, hardwood hand scrapped flooring, tile backsplash, farm house sink, undercabinet lighting, pendant lighting
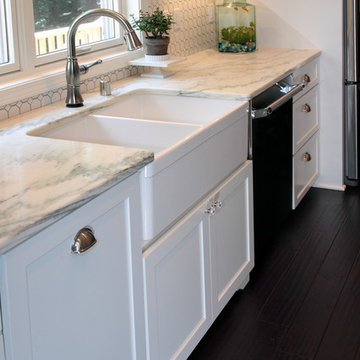
Newly remodeled kitchen with painted cabinetry, marble perimeter countertop, large island with solid wood countertop, hardwood hand scrapped flooring, tile backsplash, farm house sink, undercabinet lighting, pendant lighting
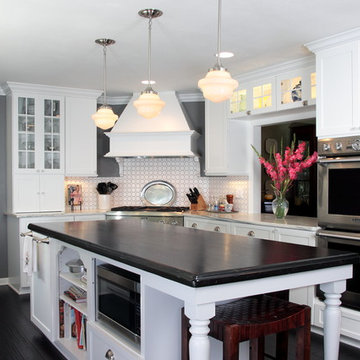
Newly remodeled kitchen with painted cabinetry, marble perimeter countertop, large island with solid wood countertop, hardwood hand scrapped flooring, tile backsplash, farm house sink, undercabinet lighting, pendant lighting
Idées déco de cuisines avec un évier intégré et des portes de placard jaunes
8