Idées déco de cuisines avec un évier intégré et différentes finitions de placard
Trier par :
Budget
Trier par:Populaires du jour
81 - 100 sur 39 935 photos
1 sur 3

Photography: Alyssa Lee Photography
Réalisation d'une grande cuisine tradition avec un plan de travail en quartz modifié, îlot, un plan de travail blanc, une crédence en marbre, un évier intégré, un placard à porte vitrée, une crédence multicolore, parquet clair et des portes de placard grises.
Réalisation d'une grande cuisine tradition avec un plan de travail en quartz modifié, îlot, un plan de travail blanc, une crédence en marbre, un évier intégré, un placard à porte vitrée, une crédence multicolore, parquet clair et des portes de placard grises.

Cette image montre une cuisine linéaire asiatique avec un évier intégré, un placard à porte plane, des portes de placard noires, une crédence blanche, une péninsule, un sol noir et un plan de travail marron.

Our client had been living in her beautiful lakeside retreat for about 3 years. All around were stunning views of the lake and mountains, but the view from inside was minimal. It felt dark and closed off from the gorgeous waterfront mere feet away. She desired a bigger kitchen, natural light, and a contemporary look. Referred to JRP by a subcontractor our client walked into the showroom one day, took one look at the modern kitchen in our design center, and was inspired!
After talking about the frustrations of dark spaces and limitations when entertaining groups of friends, the homeowner and the JRP design team emerged with a new vision. Two walls between the living room and kitchen would be eliminated and structural revisions were needed for a common wall shared a wall with a neighbor. With the wall removals and the addition of multiple slider doors, the main level now has an open layout.
Everything in the home went from dark to luminous as sunlight could now bounce off white walls to illuminate both spaces. Our aim was to create a beautiful modern kitchen which fused the necessities of a functional space with the elegant form of the contemporary aesthetic. The kitchen playfully mixes frameless white upper with horizontal grain oak lower cabinets and a fun diagonal white tile backsplash. Gorgeous grey Cambria quartz with white veining meets them both in the middle. The large island with integrated barstool area makes it functional and a great entertaining space.
The master bedroom received a mini facelift as well. White never fails to give your bedroom a timeless look. The beautiful, bright marble shower shows what's possible when mixing tile shape, size, and color. The marble mosaic tiles in the shower pan are especially bold paired with black matte plumbing fixtures and gives the shower a striking visual.
Layers, light, consistent intention, and fun! - paired with beautiful, unique designs and a personal touch created this beautiful home that does not go unnoticed.
PROJECT DETAILS:
• Style: Contemporary
• Colors: Neutrals
• Countertops: Cambria Quartz, Luxury Series, Queen Anne
• Kitchen Cabinets: Slab, Overlay Frameless
Uppers: Blanco
Base: Horizontal Grain Oak
• Hardware/Plumbing Fixture Finish: Kitchen – Stainless Steel
• Lighting Fixtures:
• Flooring:
Hardwood: Siberian Oak with Fossil Stone finish
• Tile/Backsplash:
Kitchen Backsplash: White/Clear Glass
Master Bath Floor: Ann Sacks Benton Mosaics Marble
Master Bath Surround: Ann Sacks White Thassos Marble
Photographer: Andrew – Open House VC
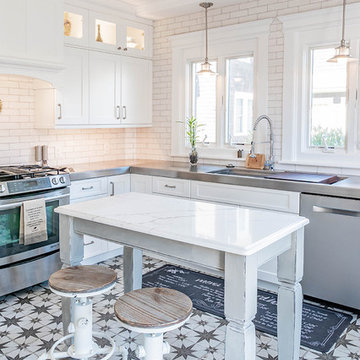
Benjamin Hale
Inspiration pour une cuisine rustique en L avec un évier intégré, un placard à porte shaker, des portes de placard blanches, un plan de travail en inox, une crédence blanche, une crédence en carrelage métro, un électroménager en acier inoxydable, îlot, un sol multicolore et fenêtre au-dessus de l'évier.
Inspiration pour une cuisine rustique en L avec un évier intégré, un placard à porte shaker, des portes de placard blanches, un plan de travail en inox, une crédence blanche, une crédence en carrelage métro, un électroménager en acier inoxydable, îlot, un sol multicolore et fenêtre au-dessus de l'évier.
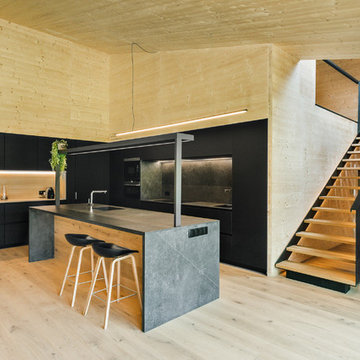
Jordi Anguera
Cette image montre une cuisine ouverte minimaliste en L avec un évier intégré, un placard à porte plane, des portes de placard noires, une crédence noire, un électroménager noir, parquet clair, îlot et plan de travail noir.
Cette image montre une cuisine ouverte minimaliste en L avec un évier intégré, un placard à porte plane, des portes de placard noires, une crédence noire, un électroménager noir, parquet clair, îlot et plan de travail noir.

Tim Doyle
Cette image montre une grande cuisine ouverte linéaire design en bois foncé avec un évier intégré, un placard à porte plane, plan de travail en marbre, un électroménager en acier inoxydable, un sol en bois brun, îlot et un plan de travail blanc.
Cette image montre une grande cuisine ouverte linéaire design en bois foncé avec un évier intégré, un placard à porte plane, plan de travail en marbre, un électroménager en acier inoxydable, un sol en bois brun, îlot et un plan de travail blanc.

Large format Italian Porcelain wood look tiles
80x80cm Versailles Panels
Idées déco pour une cuisine bicolore classique en L de taille moyenne avec un évier intégré, un placard à porte shaker, des portes de placard bleues, un plan de travail en surface solide, une crédence blanche, une crédence en marbre, un électroménager en acier inoxydable, un sol en carrelage de porcelaine, îlot, un sol beige et un plan de travail blanc.
Idées déco pour une cuisine bicolore classique en L de taille moyenne avec un évier intégré, un placard à porte shaker, des portes de placard bleues, un plan de travail en surface solide, une crédence blanche, une crédence en marbre, un électroménager en acier inoxydable, un sol en carrelage de porcelaine, îlot, un sol beige et un plan de travail blanc.

This bespoke ‘Heritage’ hand-painted oak kitchen by Mowlem & Co pays homage to classical English design principles, reinterpreted for a contemporary lifestyle. Created for a period family home in a former rectory in Sussex, the design features a distinctive free-standing island unit in an unframed style, painted in Farrow & Ball’s ‘Railings’ shade and fitted with Belgian Fossil marble worktops.
At one end of the island a reclaimed butchers block has been fitted (with exposed bolts as an accent feature) to serve as both a chopping block and preparation area and an impromptu breakfast bar when needed. Distressed wicker bar stools add to the charming ambience of this warm and welcoming scheme. The framed fitted cabinetry, full height along one wall, are painted in Farrow & Ball ‘Purbeck Stone’ and feature solid oak drawer boxes with dovetail joints to their beautifully finished interiors, which house ample, carefully customised storage.
Full of character, from the elegant proportions to the finest details, the scheme includes distinctive latch style handles and a touch of glamour on the form of a sliver leaf glass splashback, and industrial style pendant lamps with copper interiors for a warm, golden glow.
Appliances for family that loves to cook include a powerful Westye range cooker, a generous built-in Gaggenau fridge freezer and dishwasher, a bespoke Westin extractor, a Quooker boiling water tap and a KWC Inox spray tap over a Sterling stainless steel sink.
Designer Jane Stewart says, “The beautiful old rectory building itself was a key inspiration for the design, which needed to have full contemporary functionality while honouring the architecture and personality of the property. We wanted to pay homage to influences such as the Arts & Crafts movement and Lutyens while making this a unique scheme tailored carefully to the needs and tastes of a busy modern family.”
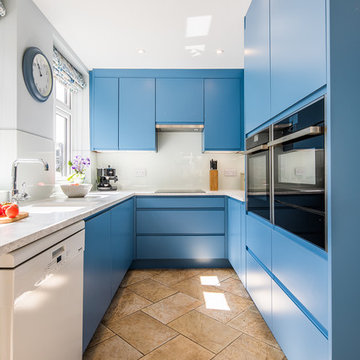
Dug Wilders Photography
Idées déco pour une cuisine américaine encastrable contemporaine en U de taille moyenne avec un évier intégré, un placard à porte plane, des portes de placard bleues, un plan de travail en stratifié, une crédence bleue, une crédence en feuille de verre, un sol en carrelage de céramique, aucun îlot, un sol beige et un plan de travail blanc.
Idées déco pour une cuisine américaine encastrable contemporaine en U de taille moyenne avec un évier intégré, un placard à porte plane, des portes de placard bleues, un plan de travail en stratifié, une crédence bleue, une crédence en feuille de verre, un sol en carrelage de céramique, aucun îlot, un sol beige et un plan de travail blanc.
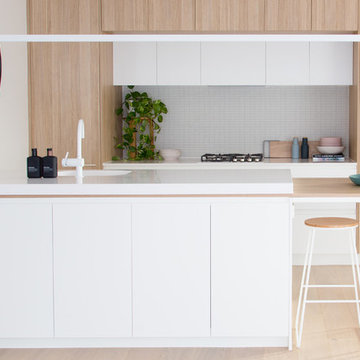
Grace Petrou
Cette image montre une cuisine parallèle et encastrable design en bois clair avec un évier intégré, un placard à porte plane, une crédence blanche, une crédence en carreau briquette, parquet clair, une péninsule, un plan de travail blanc et un sol beige.
Cette image montre une cuisine parallèle et encastrable design en bois clair avec un évier intégré, un placard à porte plane, une crédence blanche, une crédence en carreau briquette, parquet clair, une péninsule, un plan de travail blanc et un sol beige.

Idées déco pour une grande cuisine encastrable et bicolore moderne en U fermée avec un évier intégré, un placard à porte plane, des portes de placard grises, une crédence blanche, aucun îlot, un plan de travail blanc, sol en béton ciré et un sol beige.
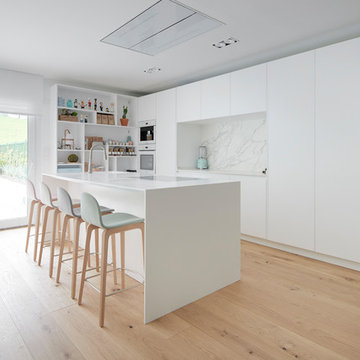
Iñaki Kaperochipi
Inspiration pour une grande cuisine ouverte design avec un évier intégré, un placard à porte plane, des portes de placard blanches, une crédence blanche, parquet clair, îlot, un plan de travail blanc, une crédence en dalle de pierre et un électroménager blanc.
Inspiration pour une grande cuisine ouverte design avec un évier intégré, un placard à porte plane, des portes de placard blanches, une crédence blanche, parquet clair, îlot, un plan de travail blanc, une crédence en dalle de pierre et un électroménager blanc.
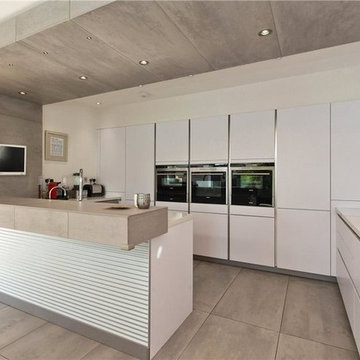
Réalisation d'une cuisine ouverte design en U de taille moyenne avec un évier intégré, un placard à porte plane, des portes de placard blanches, un plan de travail en béton, une crédence blanche, un sol en carrelage de porcelaine, une péninsule et un sol gris.
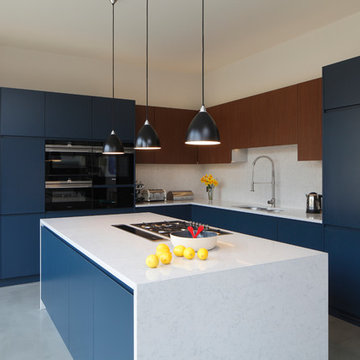
Idée de décoration pour une grande cuisine ouverte encastrable et bicolore design en L avec un placard à porte plane, des portes de placard bleues, une crédence blanche, sol en béton ciré, îlot, un sol gris, un plan de travail blanc, un évier intégré, un plan de travail en quartz et une crédence en dalle de pierre.

Réalisation d'une cuisine américaine tradition en L de taille moyenne avec un évier intégré, un placard à porte shaker, des portes de placard blanches, un plan de travail en surface solide, une crédence multicolore, une crédence en céramique, un électroménager noir, parquet clair, aucun îlot, un sol beige et un plan de travail blanc.
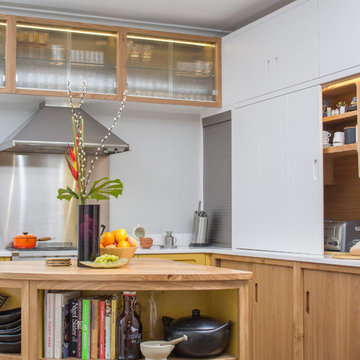
This Mid Century inspired kitchen was manufactured for a couple who definitely didn't want a traditional 'new' fitted kitchen as part of their extension to a 1930's house in a desirable Manchester suburb.
The key themes that were important to the clients for this project were:
Nostalgia- fond memories how a grandmother's kitchen used to feel and furniture and soft furnishings the couple had owned or liked over the years, even Culshaw's own Hivehaus kitchenette that the couple had fallen for on a visit to our showroom a few years ago.
Mix and match - creating something that had a very mixed media approach with the warm and harmonius use of solid wood, painted surfaces in varied colours, metal, glass, stone, ceramic and formica.
Flow - The couple thought very carefully about the building project as a whole but particularly the kitchen. They wanted an adaptable space that suited how they wanted to live, a social space close to kitchen and garden, a place to watch movies, partitions which could close off spaces if necessary.
Practicality: A place for everything in the kitchen, a sense of order compared to the chaos that was their old kitchen (which lived where the utility now proudly stands).
Being a bespoke kitchen manufacturer we listened, drew, modelled, visualised, handcrafted and fitted a beautiful kitchen that is truly a reflection of the couple's tastes and aspirations of how they wanted to live - now that is design!
Photo: Ian Hampson
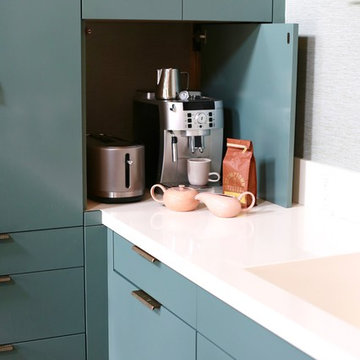
debra szidon
Idée de décoration pour une cuisine américaine parallèle tradition de taille moyenne avec un évier intégré, un placard à porte plane, des portes de placards vertess, un plan de travail en granite, une crédence verte, sol en béton ciré, îlot et un sol vert.
Idée de décoration pour une cuisine américaine parallèle tradition de taille moyenne avec un évier intégré, un placard à porte plane, des portes de placards vertess, un plan de travail en granite, une crédence verte, sol en béton ciré, îlot et un sol vert.

Exklusive, schwarze Wohnküche mit Holzakzenten für die ganze Familie in Erlangen. Zu einer gelungenen Küchenplanung tragen nicht nur hochwertige Materialien, sondern auch eine durchdachte Linienführung bei den Fronten und ein Beleuchtungskonzept bei.

Exemple d'une grande cuisine américaine parallèle tendance avec un évier intégré, un placard à porte plane, des portes de placard blanches, un plan de travail en béton, un électroménager noir, un sol en bois brun, 2 îlots et un sol marron.

This beverage nook berings in wlanut elements and reates the perfet spot for drinks.
Classic white kitchen designed and built by Jewett Farms + Co. Functional for family life with a design that will stand the test of time. White cabinetry, soapstone perimeter counters and marble island top. Hand scraped walnut floors. Walnut drawer interiors and walnut trim on the range hood. Many interior details, check out the rest of the project photos to see them all.
Idées déco de cuisines avec un évier intégré et différentes finitions de placard
5