Idées déco de cuisines avec un évier intégré et différentes finitions de placard
Trier par:Populaires du jour
121 - 140 sur 39 943 photos
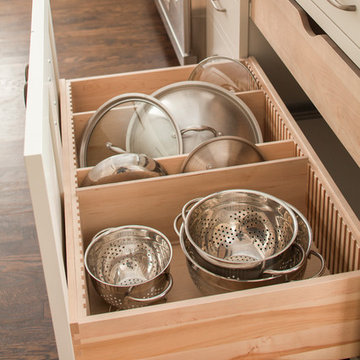
A spacious Tudor Revival in Lower Westchester was revamped with an open floor plan and large kitchen with breakfast area and counter seating. The leafy view on the range wall was preserved with a series of large leaded glass windows by LePage. Wire brushed quarter sawn oak cabinetry in custom stain lends the space warmth and old world character. Kitchen design and custom cabinetry by Studio Dearborn. Architect Ned Stoll, Stoll and Stoll. Pietra Cardosa limestone counters by Rye Marble and Stone. Appliances by Wolf and Subzero; range hood by Best. Cabinetry color: Benjamin Moore Brushed Aluminum. Hardware by Schaub & Company. Stools by Arteriors Home. Shell chairs with dowel base, Modernica. Photography Neil Landino.

ALNO AG
Idées déco pour une cuisine américaine moderne en L de taille moyenne avec un évier intégré, un placard à porte plane, des portes de placard grises, un plan de travail en béton, un électroménager en acier inoxydable, sol en stratifié, une péninsule, une crédence grise et une crédence en feuille de verre.
Idées déco pour une cuisine américaine moderne en L de taille moyenne avec un évier intégré, un placard à porte plane, des portes de placard grises, un plan de travail en béton, un électroménager en acier inoxydable, sol en stratifié, une péninsule, une crédence grise et une crédence en feuille de verre.

Eric Rorer
Aménagement d'une grande cuisine américaine parallèle rétro avec un évier intégré, un placard à porte plane, des portes de placard blanches, un plan de travail en bois, une crédence blanche, une crédence en feuille de verre, un électroménager en acier inoxydable, un sol en bois brun et îlot.
Aménagement d'une grande cuisine américaine parallèle rétro avec un évier intégré, un placard à porte plane, des portes de placard blanches, un plan de travail en bois, une crédence blanche, une crédence en feuille de verre, un électroménager en acier inoxydable, un sol en bois brun et îlot.
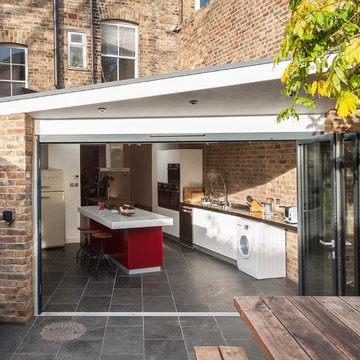
Aménagement d'une cuisine parallèle contemporaine fermée et de taille moyenne avec un évier intégré, un placard à porte plane, des portes de placard blanches, un plan de travail en inox, une crédence marron, un électroménager en acier inoxydable, un sol en carrelage de céramique et îlot.

Whitecross Street is our renovation and rooftop extension of a former Victorian industrial building in East London, previously used by Rolling Stones Guitarist Ronnie Wood as his painting Studio.
Our renovation transformed it into a luxury, three bedroom / two and a half bathroom city apartment with an art gallery on the ground floor and an expansive roof terrace above.
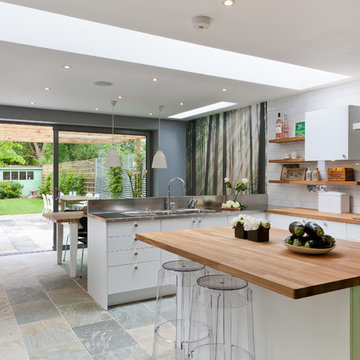
Overview
Extend off the rear of a Victorian terrace to yield an amazing family space.
The Brief
Phase II of this project for us, we were asked to extend into the side and off the rear as much as planning would allow, then create a light, sleek space for a design-driven client.
Our Solution
While wraparound extensions are ubiquitous (and the best way to enhance living space) they are never boring. Our client was driven to achieve a space people would talk about and so it’s has proved.
This scheme has been viewed hundreds of thousands of times on Houzz; we think the neat lines and bold choices make it an excellent ideas platform for those looking to create a kitchen diner with seating space and utility area.
The brief is a common one, but each client goes on to work with us on their own unique interpretation.
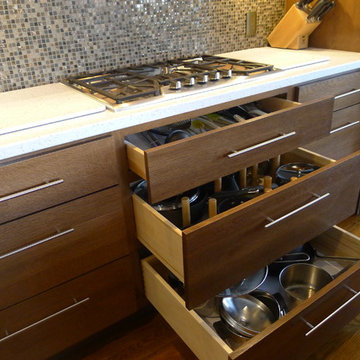
The clients called me in to help with finishing details on their kitchen remodel. They had already decided to do a lot of the work themselves and also decided on a cabinet company. I came into the project early enough to see a better layout to the original kitchen, then i was able to give my clients better options to choose from on the flow and aesthetics of the space. They already had an existing island but no sink, the refrigerator was an awkward walk away from the work space. We panned with everything moving and a much better flow was created, more storage than needed..that's always a good problem to have! Multiple storage drawers under the range, roll out trash, appliance garage for the coffee maker and much more. This was my first time working with non custom cabinets, it turned out wonderful with all the bells and whistles a dream kitchen should have.

McLean, Virginia Modern Kitchen design by #JenniferGilmer
See more designs on www.gilmerkitchens.com
Inspiration pour une cuisine américaine parallèle design en bois clair de taille moyenne avec une crédence métallisée, une crédence en dalle métallique, un électroménager en acier inoxydable, îlot, un évier intégré, un placard à porte plane, un plan de travail en granite et parquet foncé.
Inspiration pour une cuisine américaine parallèle design en bois clair de taille moyenne avec une crédence métallisée, une crédence en dalle métallique, un électroménager en acier inoxydable, îlot, un évier intégré, un placard à porte plane, un plan de travail en granite et parquet foncé.

Stunning, functional and future-focused!
This superb kitchen done in Snaidero's Way collection. Appliances by Gaggenau, Meile and Liebherr. Hood by Maxfire, sink and accessories by Steeltime.
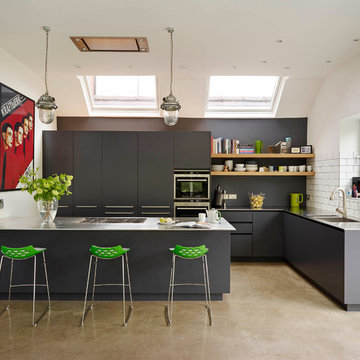
Urbo matt lacquer kitchen in Dulux 30BB 10 019 with stainless steel worksurface.
Idée de décoration pour une grande cuisine design avec un placard à porte plane, des portes de placard grises, un plan de travail en inox, une crédence blanche, un électroménager en acier inoxydable, îlot, parquet clair, un évier intégré et une crédence en carrelage métro.
Idée de décoration pour une grande cuisine design avec un placard à porte plane, des portes de placard grises, un plan de travail en inox, une crédence blanche, un électroménager en acier inoxydable, îlot, parquet clair, un évier intégré et une crédence en carrelage métro.

This modern lake house is located in the foothills of the Blue Ridge Mountains. The residence overlooks a mountain lake with expansive mountain views beyond. The design ties the home to its surroundings and enhances the ability to experience both home and nature together. The entry level serves as the primary living space and is situated into three groupings; the Great Room, the Guest Suite and the Master Suite. A glass connector links the Master Suite, providing privacy and the opportunity for terrace and garden areas.
Won a 2013 AIANC Design Award. Featured in the Austrian magazine, More Than Design. Featured in Carolina Home and Garden, Summer 2015.
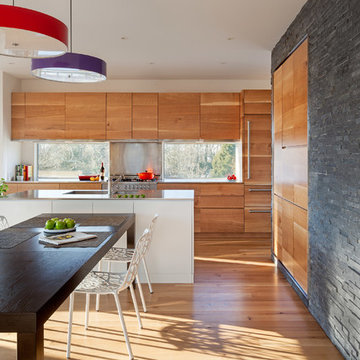
Chris Cooper
Idées déco pour une cuisine américaine encastrable et parallèle contemporaine en bois brun avec un évier intégré, un placard à porte plane, un plan de travail en inox, une crédence en dalle métallique et une crédence métallisée.
Idées déco pour une cuisine américaine encastrable et parallèle contemporaine en bois brun avec un évier intégré, un placard à porte plane, un plan de travail en inox, une crédence en dalle métallique et une crédence métallisée.

Creating access to a new outdoor balcony, architect Mary Cerrone replaced the window with a full-pane glass door. The challenge of a narrow thoroughfare was overcome by implementing a sliding screen, which when opened slides into a pocket behind the refrigerator.
By placing a focal point of bright color in the doorway, the room gains a feeling of greater depth, while the dying process of the wood mirrors that of the cabinetry.
Door Hardware: Flat Track Series, barndoorhardware.com
Photo: Adrienne DeRosa Photography © 2013 Houzz
Design: Mary Cerrone
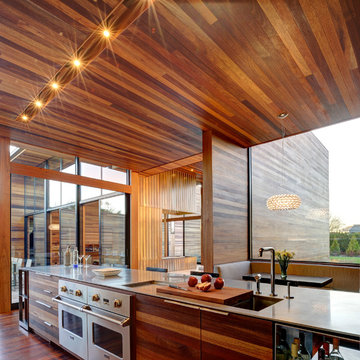
Bates Masi Architects
Cette image montre une cuisine américaine parallèle design en bois brun avec un placard à porte plane, un évier intégré et un électroménager en acier inoxydable.
Cette image montre une cuisine américaine parallèle design en bois brun avec un placard à porte plane, un évier intégré et un électroménager en acier inoxydable.
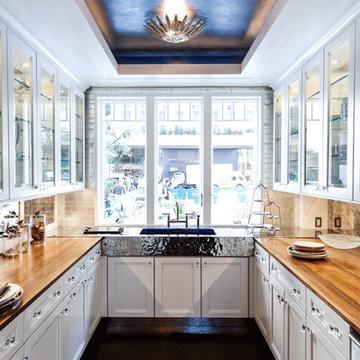
ANN SACKS Davlin 2" x 13-1/2" glass field in white goldleaf (location: 2012 House Beautiful Kitchen of the Year, photographer: Aaron Wojack)
Inspiration pour une cuisine traditionnelle avec un plan de travail en bois, un placard à porte vitrée, des portes de placard blanches et un évier intégré.
Inspiration pour une cuisine traditionnelle avec un plan de travail en bois, un placard à porte vitrée, des portes de placard blanches et un évier intégré.
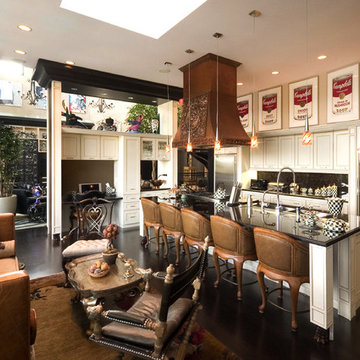
Exemple d'une grande cuisine ouverte éclectique en bois vieilli avec un électroménager en acier inoxydable, un évier intégré, un placard à porte affleurante, un plan de travail en granite, une crédence marron, une crédence en dalle de pierre, parquet foncé et îlot.

Andrew McKinney By choosing Viking appliances in graphite grey vs. stainless steel, the focus stays on the cabinets and back splash.
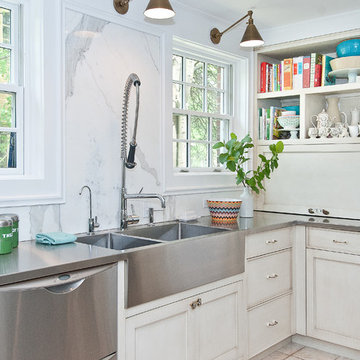
KitchenLab
Aménagement d'une cuisine classique avec un évier intégré, un placard avec porte à panneau encastré, des portes de placard blanches, un plan de travail en inox, une crédence blanche, une crédence en dalle de pierre et un électroménager en acier inoxydable.
Aménagement d'une cuisine classique avec un évier intégré, un placard avec porte à panneau encastré, des portes de placard blanches, un plan de travail en inox, une crédence blanche, une crédence en dalle de pierre et un électroménager en acier inoxydable.
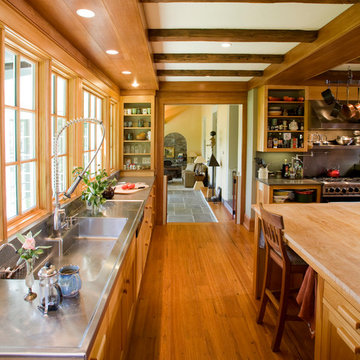
Kitchen
Idées déco pour une cuisine classique en bois brun avec un plan de travail en inox et un évier intégré.
Idées déco pour une cuisine classique en bois brun avec un plan de travail en inox et un évier intégré.
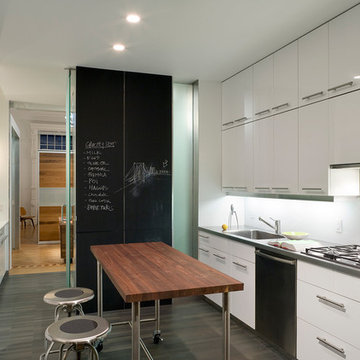
Photo Credit: http://www.esto.com/vecerka . A renovation of an ornate, parlor level brownstone apartment on the Promenade in Brooklyn Heights with views to the Manhattan skyline. The space was reconfigured to create long views through the apartment around a sculptural “core”, its modern detailing and materials acting in counterpoint to the grandeur of the original detailing.
Idées déco de cuisines avec un évier intégré et différentes finitions de placard
7