Idées déco de cuisines avec un évier intégré et différents designs de plafond
Trier par :
Budget
Trier par:Populaires du jour
61 - 80 sur 3 638 photos
1 sur 3
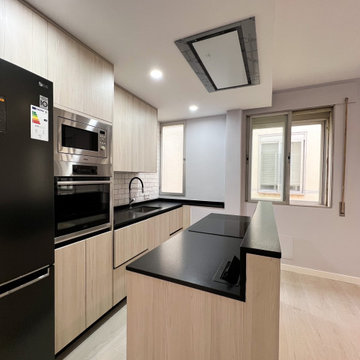
Cocina abierta al espacio del salón con una pequeña isla y zona de trabajo.
Exemple d'une cuisine ouverte moderne en L et bois clair de taille moyenne avec un évier intégré, un placard à porte plane, un plan de travail en surface solide, une crédence beige, une crédence en carrelage métro, un électroménager en acier inoxydable, un sol en carrelage de porcelaine, îlot, un sol beige, plan de travail noir et un plafond à caissons.
Exemple d'une cuisine ouverte moderne en L et bois clair de taille moyenne avec un évier intégré, un placard à porte plane, un plan de travail en surface solide, une crédence beige, une crédence en carrelage métro, un électroménager en acier inoxydable, un sol en carrelage de porcelaine, îlot, un sol beige, plan de travail noir et un plafond à caissons.
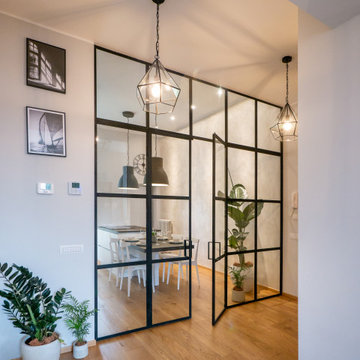
Liadesign
Exemple d'une grande cuisine parallèle tendance fermée avec un évier intégré, un placard à porte plane, des portes de placard blanches, un plan de travail en surface solide, une crédence multicolore, une crédence en carreau de porcelaine, un électroménager noir, parquet clair, îlot, un plan de travail gris et un plafond décaissé.
Exemple d'une grande cuisine parallèle tendance fermée avec un évier intégré, un placard à porte plane, des portes de placard blanches, un plan de travail en surface solide, une crédence multicolore, une crédence en carreau de porcelaine, un électroménager noir, parquet clair, îlot, un plan de travail gris et un plafond décaissé.
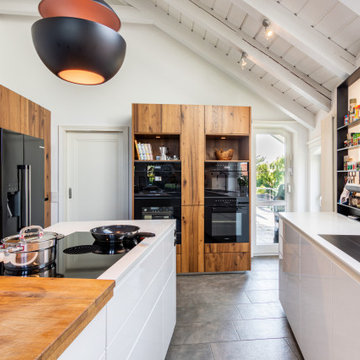
Die Kunst bei der Gestaltung dieser Küche war die Trapezform bei der Gestaltung der neuen Küche mit großem Sitzplatz Sinnvoll zu nutzen. Alle Unterschränke wurden in weißem Mattlack ausgeführt und die lange Zeile beginnt links mit einer Tiefe von 70cm und endet rechts mit 40cm. Die Kochinsel hat ebenfalls eine Trapezform. Oberschränke und Hochschränke wurden in Altholz ausgeführt.
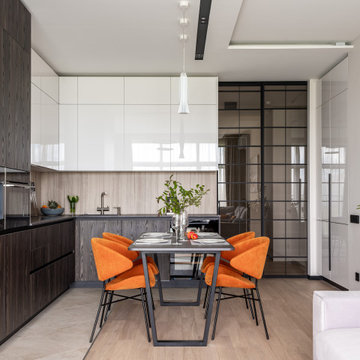
Cette image montre une cuisine américaine blanche et bois design en L de taille moyenne avec un évier intégré, un placard à porte plane, des portes de placard marrons, un plan de travail en quartz modifié, une crédence beige, une crédence en carreau de porcelaine, un électroménager noir, parquet clair, un sol beige, un plan de travail marron et un plafond décaissé.
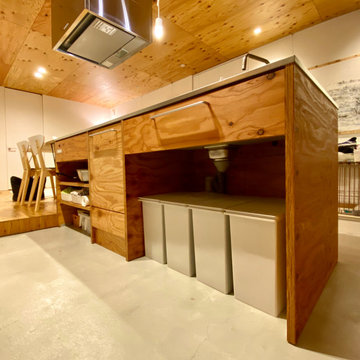
構造用合板で造形キッチンを製作
ダイニングテーブルと高さを揃えている
一体的に利用できるように配慮
造作キッチン
・W2,100×D800×H850
・面材構造用合板 t=24
(ウレタンクリア塗装_ツヤ消し)
・シンク一体型ステンレストップ
(バイブレーション仕上げ)
キッチン設備
・IH ヒーター(AEG)
・食洗器(Panasonic)
・ニッケルサテン水栓(toolbox)
・レンジフード(toolbox)
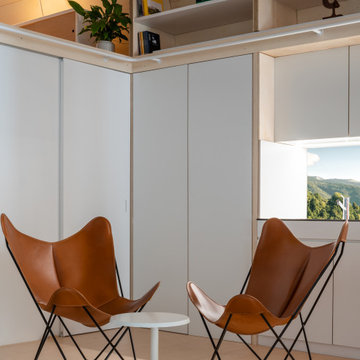
Réalisation d'une petite cuisine ouverte blanche et bois minimaliste en bois clair avec un évier intégré, un placard sans porte, un plan de travail en stratifié, une crédence blanche, une crédence en bois, un électroménager en acier inoxydable, parquet clair, aucun îlot, un sol marron, un plan de travail blanc et un plafond voûté.
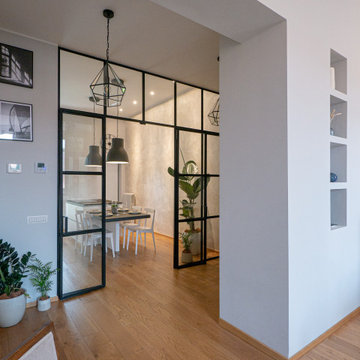
Liadesign
Cette photo montre une grande cuisine parallèle tendance fermée avec un évier intégré, un placard à porte plane, des portes de placard blanches, un plan de travail en surface solide, une crédence multicolore, une crédence en carreau de porcelaine, un électroménager noir, parquet clair, îlot, un plan de travail gris et un plafond décaissé.
Cette photo montre une grande cuisine parallèle tendance fermée avec un évier intégré, un placard à porte plane, des portes de placard blanches, un plan de travail en surface solide, une crédence multicolore, une crédence en carreau de porcelaine, un électroménager noir, parquet clair, îlot, un plan de travail gris et un plafond décaissé.
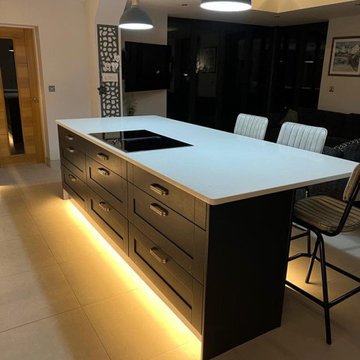
Range: Cambridge Shaker
Colour: Indigo and Dust Grey
Worktops: White Quartz
Idée de décoration pour une cuisine américaine tradition en L de taille moyenne avec un évier intégré, un placard à porte shaker, des portes de placard grises, un plan de travail en quartz, une crédence en feuille de verre, un électroménager en acier inoxydable, un sol en carrelage de porcelaine, îlot, un sol blanc, un plan de travail blanc et un plafond à caissons.
Idée de décoration pour une cuisine américaine tradition en L de taille moyenne avec un évier intégré, un placard à porte shaker, des portes de placard grises, un plan de travail en quartz, une crédence en feuille de verre, un électroménager en acier inoxydable, un sol en carrelage de porcelaine, îlot, un sol blanc, un plan de travail blanc et un plafond à caissons.
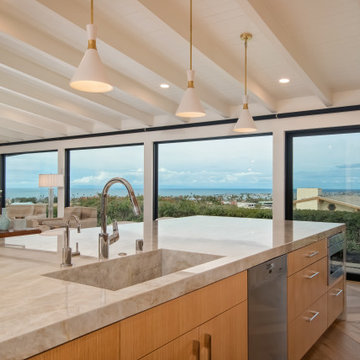
Quartzite integrated sink with white oak chevron flooring and white oak European style flat-panel cabinets.
Réalisation d'une grande cuisine ouverte design en L et bois clair avec un évier intégré, un plan de travail en quartz, une crédence grise, une crédence en dalle de pierre, un électroménager en acier inoxydable, un sol en bois brun, îlot, un sol beige, un plan de travail gris, poutres apparentes et un placard à porte plane.
Réalisation d'une grande cuisine ouverte design en L et bois clair avec un évier intégré, un plan de travail en quartz, une crédence grise, une crédence en dalle de pierre, un électroménager en acier inoxydable, un sol en bois brun, îlot, un sol beige, un plan de travail gris, poutres apparentes et un placard à porte plane.
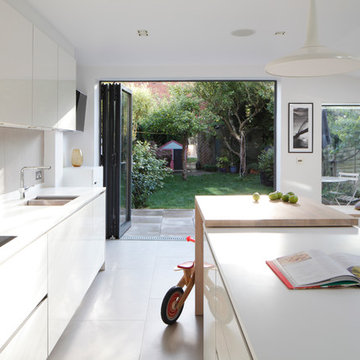
Durham Road is our minimal and contemporary extension and renovation of a Victorian house in East Finchley, North London.
Custom joinery hides away all the typical kitchen necessities, and an all-glass box seat will allow the owners to enjoy their garden even when the weather isn’t on their side.
Despite a relatively tight budget we successfully managed to find resources for high-quality materials and finishes, underfloor heating, a custom kitchen, Domus tiles, and the modern oriel window by one finest glassworkers in town.

Family kitchen in an open plan space, green shaker style, bespoke full height larder with ladder
Cette image montre une grande cuisine ouverte bohème en U avec un évier intégré, un placard à porte shaker, des portes de placards vertess, plan de travail en marbre, une crédence blanche, une crédence en carrelage métro, un sol en bois brun, îlot, un sol marron, plan de travail noir et poutres apparentes.
Cette image montre une grande cuisine ouverte bohème en U avec un évier intégré, un placard à porte shaker, des portes de placards vertess, plan de travail en marbre, une crédence blanche, une crédence en carrelage métro, un sol en bois brun, îlot, un sol marron, plan de travail noir et poutres apparentes.

Интерьер построен на балансе функциональности и эстетики.
Мы использовали практичные и износостойкие материалы, при этом визуально отражающие концепцию интерьера. На полу в зонах общего пользования – керамогранит крупного формата, 80х160см с фактурой бетона, на стенах декоративная штукатурка в нейтральном светло-сером оттенке с приятной мягкой фактурой микроцемента.

This was a great project to work on, all bespoke wall and ceiling panelling, with a hidden doors leading to a spacious utility room,
all siemens appliances, Quooker Tap and Cube,
all design and installation by the team hear at Elite
a full project with Plastering, Electrics,

A kitchen the farm house project is completed in2022
Cette photo montre une cuisine ouverte nature en L de taille moyenne avec un évier intégré, un placard avec porte à panneau surélevé, des portes de placard marrons, un plan de travail en quartz, une crédence blanche, une crédence en mosaïque, un électroménager de couleur, sol en stratifié, aucun îlot, un sol gris, un plan de travail blanc et un plafond décaissé.
Cette photo montre une cuisine ouverte nature en L de taille moyenne avec un évier intégré, un placard avec porte à panneau surélevé, des portes de placard marrons, un plan de travail en quartz, une crédence blanche, une crédence en mosaïque, un électroménager de couleur, sol en stratifié, aucun îlot, un sol gris, un plan de travail blanc et un plafond décaissé.
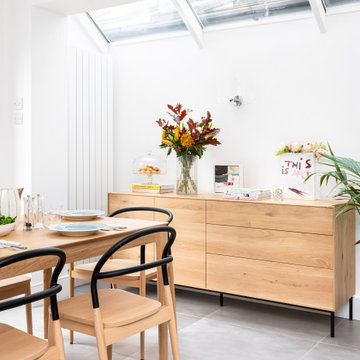
Photo credit Veronica Rodriguez Interior Photography
Réalisation d'une grande cuisine américaine encastrable design en U avec un évier intégré, un placard à porte plane, des portes de placard noires, un plan de travail en surface solide, une crédence blanche, une crédence en marbre, un sol en carrelage de céramique, îlot, un sol beige, un plan de travail blanc et un plafond à caissons.
Réalisation d'une grande cuisine américaine encastrable design en U avec un évier intégré, un placard à porte plane, des portes de placard noires, un plan de travail en surface solide, une crédence blanche, une crédence en marbre, un sol en carrelage de céramique, îlot, un sol beige, un plan de travail blanc et un plafond à caissons.

A beautiful in-frame kitchen manufactured by our British supplier Stoneham in there 'Penshurst' range. A solid wood Oak painted door with inner cock beading, really sets this kitchen apart and painted in Farrow & Ball colours.
The island is over 4m in length and offers the perfect breakfast bar fro 4 people to enjoy tea and coffee int he mornings.
But the real 'wow' factor comes from the tall bank of units, that contain a hidden drink station and bar area behind mirrored pocket doors. With the rich walnut veneer interiors contrasting beautifully with the external door colour. Either side of them are two secret hidden doors, one leading to the utility room and the other leading to the children's playroom. No detail was left un-turned.
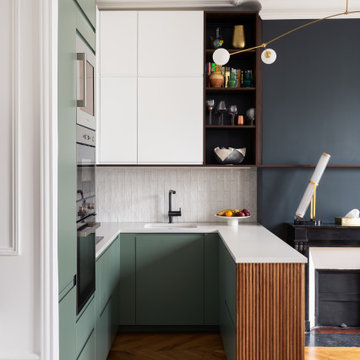
L'îlot, recouvert de tasseaux en chêne teinté, permet de profiter d'une vue dégagée sur l'espace de réception tout en cuisinant. Les façades jungle de @bocklip s'harmonisent parfaitement avec le plan de travail Nolita de chez @easyplandetravailsurmesure

Extensions and remodelling of a north London house transformed this family home. A new dormer extension for home working and at ground floor a small kitchen extension which transformed the back of the house, replacing a cramped kitchen dining room with poor connections to the garden to create a large open space for entertaining, cooking, and family life with daylight and views in all directions; to the living rooms, new mini courtyard and garden.
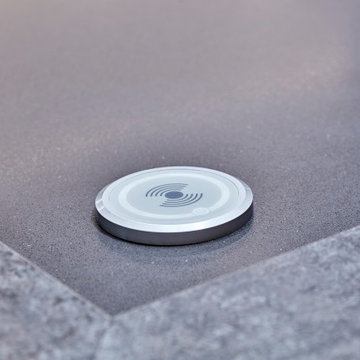
This open plan kitchen is a mix of Anthracite Grey & Platinum Light Grey in a matt finish. This handle-less kitchen is a very contemporary design. The Ovens are Siemens StudioLine Black steel, the hob is a 2in1 Miele downdraft extractor which works well on the island.
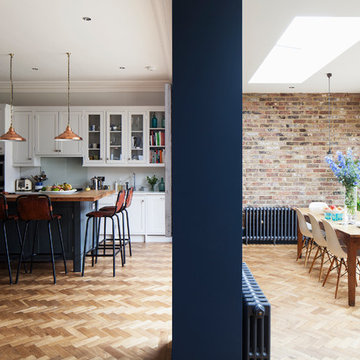
Open Plan living
Brick slips
Eames chair
Pendant bulbs
Automatic blinds
Bifolding doors
Planting
House plants
Skylight
Dining table
Kitchen Island
Bar Stools
Shaker style
Tom Howley Kitchen
Kitchen island pendant lights
Open shelving
Free standing kitchen island
Farrow and ball hague blue
Parquet floor
Idées déco de cuisines avec un évier intégré et différents designs de plafond
4