Idées déco de cuisines avec un évier intégré et fenêtre
Trier par :
Budget
Trier par:Populaires du jour
21 - 40 sur 183 photos
1 sur 3
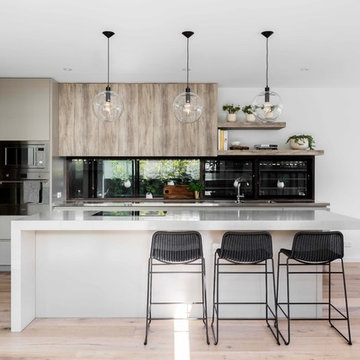
Tom Ferguson
Réalisation d'une cuisine américaine parallèle minimaliste de taille moyenne avec un évier intégré, un placard à porte plane, fenêtre, un électroménager noir, parquet clair, îlot et un plan de travail blanc.
Réalisation d'une cuisine américaine parallèle minimaliste de taille moyenne avec un évier intégré, un placard à porte plane, fenêtre, un électroménager noir, parquet clair, îlot et un plan de travail blanc.
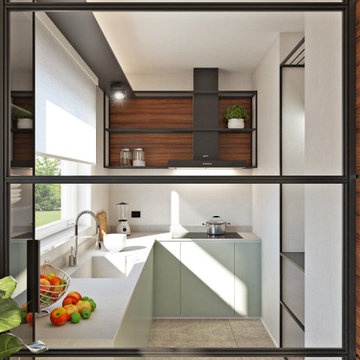
Cucina su misura con piano in @silestonebycosentino nella colorazione "Et Serena" ed elementi in ferro.
Divisori scorrevoli a tutta altezza in alluminio nero e vetro di sicurezza realizzati su disegno.
Elettrodomestici @smegitalia.
Sgabello in legno di betulla K65 di @artekglobal - design Alvar Aalto.
Scopri il mio metodo di lavoro su
www.andreavertua.com
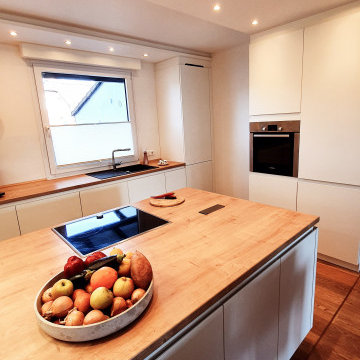
Das Material der Küchenarbeitsplatte ist dem Boden angepasst, sodass ein harmonisches Gesamtbild entsteht.
Idées déco pour une cuisine ouverte parallèle et encastrable classique de taille moyenne avec un évier intégré, un placard à porte plane, des portes de placard blanches, un plan de travail en bois, une crédence blanche, fenêtre, parquet foncé, une péninsule, un sol marron et un plan de travail marron.
Idées déco pour une cuisine ouverte parallèle et encastrable classique de taille moyenne avec un évier intégré, un placard à porte plane, des portes de placard blanches, un plan de travail en bois, une crédence blanche, fenêtre, parquet foncé, une péninsule, un sol marron et un plan de travail marron.
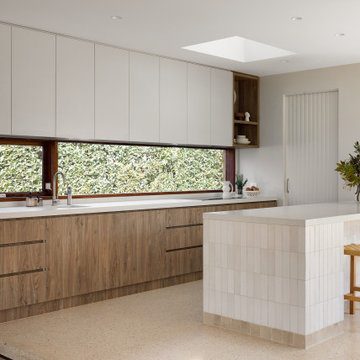
Cette photo montre une arrière-cuisine parallèle tendance en bois brun avec un évier intégré, fenêtre, sol en béton ciré, îlot, un sol beige et un plan de travail blanc.
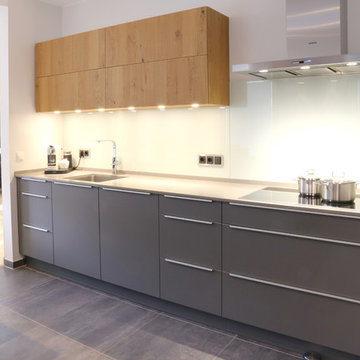
Cette photo montre une cuisine ouverte parallèle tendance de taille moyenne avec un évier intégré, un placard à porte plane, des portes de placard grises, un plan de travail en granite, une crédence blanche, fenêtre, un électroménager en acier inoxydable, un sol en ardoise, une péninsule, un sol gris et un plan de travail gris.
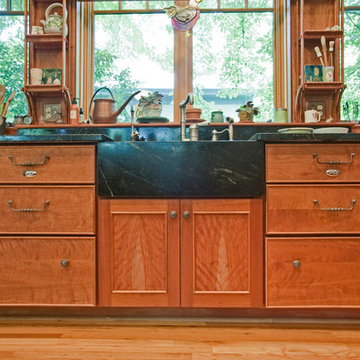
Idées déco pour une cuisine craftsman de taille moyenne avec un évier intégré, un placard sans porte, un plan de travail en stéatite, une crédence marron et fenêtre.
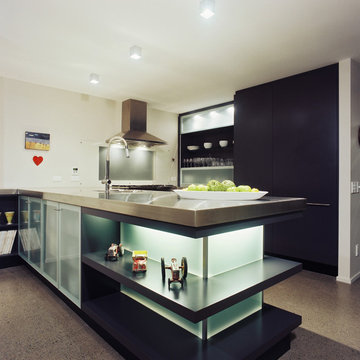
Exemple d'une cuisine ouverte tendance en U de taille moyenne avec un évier intégré, un placard à porte plane, des portes de placard noires, un plan de travail en inox, fenêtre, un électroménager en acier inoxydable, sol en béton ciré et une péninsule.
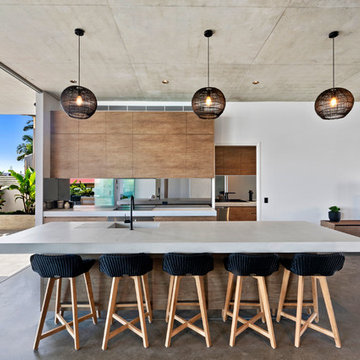
Cade Mooney
Idées déco pour une cuisine ouverte parallèle contemporaine en bois brun avec un évier intégré, un placard à porte plane, fenêtre, un électroménager en acier inoxydable, sol en béton ciré, îlot, un sol marron et un plan de travail blanc.
Idées déco pour une cuisine ouverte parallèle contemporaine en bois brun avec un évier intégré, un placard à porte plane, fenêtre, un électroménager en acier inoxydable, sol en béton ciré, îlot, un sol marron et un plan de travail blanc.
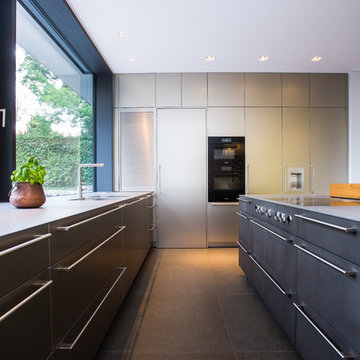
David Straßburger www.davidstrassburger.de
Aménagement d'une grande cuisine ouverte contemporaine en U et bois vieilli avec un évier intégré, un placard à porte plane, un plan de travail en inox, une crédence jaune, fenêtre, un électroménager noir, îlot, un sol gris et un plan de travail gris.
Aménagement d'une grande cuisine ouverte contemporaine en U et bois vieilli avec un évier intégré, un placard à porte plane, un plan de travail en inox, une crédence jaune, fenêtre, un électroménager noir, îlot, un sol gris et un plan de travail gris.

I built this on my property for my aging father who has some health issues. Handicap accessibility was a factor in design. His dream has always been to try retire to a cabin in the woods. This is what he got.
It is a 1 bedroom, 1 bath with a great room. It is 600 sqft of AC space. The footprint is 40' x 26' overall.
The site was the former home of our pig pen. I only had to take 1 tree to make this work and I planted 3 in its place. The axis is set from root ball to root ball. The rear center is aligned with mean sunset and is visible across a wetland.
The goal was to make the home feel like it was floating in the palms. The geometry had to simple and I didn't want it feeling heavy on the land so I cantilevered the structure beyond exposed foundation walls. My barn is nearby and it features old 1950's "S" corrugated metal panel walls. I used the same panel profile for my siding. I ran it vertical to match the barn, but also to balance the length of the structure and stretch the high point into the canopy, visually. The wood is all Southern Yellow Pine. This material came from clearing at the Babcock Ranch Development site. I ran it through the structure, end to end and horizontally, to create a seamless feel and to stretch the space. It worked. It feels MUCH bigger than it is.
I milled the material to specific sizes in specific areas to create precise alignments. Floor starters align with base. Wall tops adjoin ceiling starters to create the illusion of a seamless board. All light fixtures, HVAC supports, cabinets, switches, outlets, are set specifically to wood joints. The front and rear porch wood has three different milling profiles so the hypotenuse on the ceilings, align with the walls, and yield an aligned deck board below. Yes, I over did it. It is spectacular in its detailing. That's the benefit of small spaces.
Concrete counters and IKEA cabinets round out the conversation.
For those who cannot live tiny, I offer the Tiny-ish House.
Photos by Ryan Gamma
Staging by iStage Homes
Design Assistance Jimmy Thornton
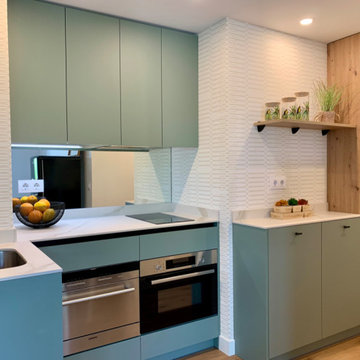
Frente de cocina con un sofisticado diseño que se integra perfectamente en un espacio abierto
Cette image montre une petite cuisine ouverte linéaire design avec un évier intégré, un placard à porte plane, des portes de placard bleues, un plan de travail en quartz modifié, une crédence métallisée, fenêtre, un électroménager en acier inoxydable, sol en stratifié, aucun îlot, un sol marron et un plan de travail blanc.
Cette image montre une petite cuisine ouverte linéaire design avec un évier intégré, un placard à porte plane, des portes de placard bleues, un plan de travail en quartz modifié, une crédence métallisée, fenêtre, un électroménager en acier inoxydable, sol en stratifié, aucun îlot, un sol marron et un plan de travail blanc.
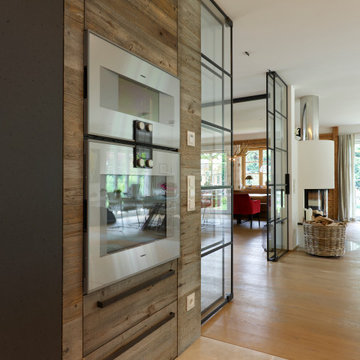
Aus #Alt mach #Neu
Diese wunderschöne #Küche ist nicht nur für unseren Kunden etwas Besonderes, sondern war auch für uns ein #Highlight. Der offene Küchenbereich stellt uns vor ganz spezielle Herausforderungen. Die Küche und die #Fronten mussten stimmig in das bestehende #Einrichtungskonzept integriert werden. Wir wählten hierfür ganz spezielles #Altholz #sonnenverbrannt.
Auch bei den #Küchengeräten durfte es etwas ganz Spezielles sein. Die Küchengeräte, oben der neue #Dampfbackofen BS484112, unten der #Backofen BO481112 stammen von der Firma Gaggenau und sind extra breit für noch mehr #Kochgenuss.
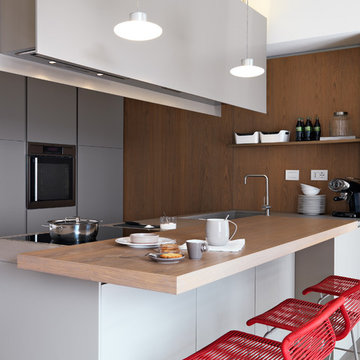
photo by .adriano pecchio
Progetto di Marchingegno architetti associati
Cette photo montre une cuisine parallèle tendance avec un évier intégré, un placard à porte plane, des portes de placard grises, un plan de travail en bois, un électroménager en acier inoxydable, une péninsule, un plan de travail marron, une crédence marron et fenêtre.
Cette photo montre une cuisine parallèle tendance avec un évier intégré, un placard à porte plane, des portes de placard grises, un plan de travail en bois, un électroménager en acier inoxydable, une péninsule, un plan de travail marron, une crédence marron et fenêtre.
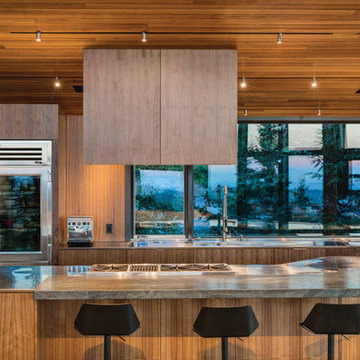
Architect: Steven Bull, Workshop AD
Photography By: Kevin G. Smith
“Like the integration of interior with exterior spaces with materials. Like the exterior wood panel details. The interior spaces appear to negotiate the angles of the house well. Takes advantage of treetop location without ostentation.”
This project involved the redesign and completion of a partially constructed house on the Upper Hillside in Anchorage, Alaska. Construction of the underlying steel structure had ceased for more than five years, resulting in significant technical and organizational issues that needed to be resolved in order for the home to be completed. Perched above the landscape, the home stretches across the hillside like an extended tree house.
An interior atmosphere of natural lightness was introduced to the home. Inspiration was pulled from the surrounding landscape to make the home become part of that landscape and to feel at home in its surroundings. Surfaces throughout the structure share a common language of articulated cladding with walnut panels, stone and concrete. The result is a dissolved separation of the interior and exterior.
There was a great need for extensive window and door products that had the required sophistication to make this project complete. And Marvin products were the perfect fit.
MARVIN PRODUCTS USED:
Integrity Inswing French Door
Integrity Outswing French Door
Integrity Sliding French Door
Marvin Ultimate Awning Window
Marvin Ultimate Casement Window
Marvin Ultimate Sliding French Door
Marvin Ultimate Swinging French Door
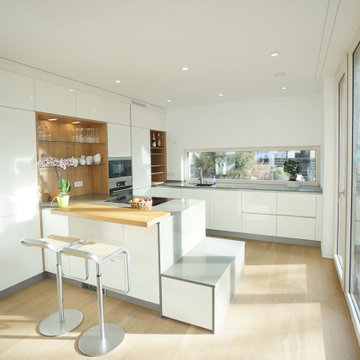
Die Küche wurde von uns entworfen und einer nahe liegenden Schreinerei gebaut
Réalisation d'une cuisine ouverte minimaliste en U de taille moyenne avec un évier intégré, un placard à porte plane, des portes de placard blanches, un plan de travail en surface solide, une crédence blanche, fenêtre, un électroménager en acier inoxydable, parquet clair, une péninsule, un sol beige et un plan de travail gris.
Réalisation d'une cuisine ouverte minimaliste en U de taille moyenne avec un évier intégré, un placard à porte plane, des portes de placard blanches, un plan de travail en surface solide, une crédence blanche, fenêtre, un électroménager en acier inoxydable, parquet clair, une péninsule, un sol beige et un plan de travail gris.
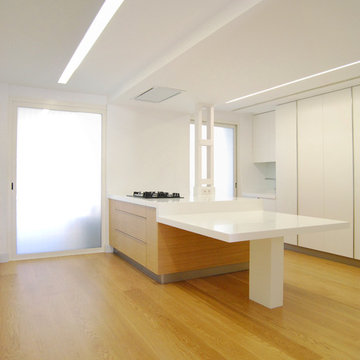
Inspiration pour une grande cuisine linéaire minimaliste fermée avec un évier intégré, un placard à porte plane, des portes de placard blanches, un plan de travail en quartz modifié, une crédence blanche, fenêtre, un électroménager en acier inoxydable, sol en stratifié, îlot et un sol marron.
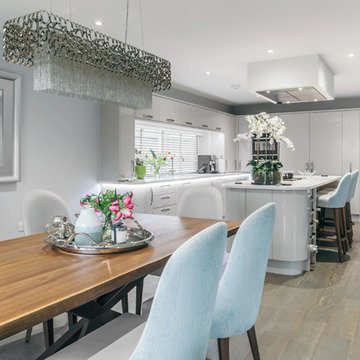
A careful yet fresh colour palette creates a series of bright and modern rooms for this luxury home. Ornaments and plants add personality with sumptuous materials used for a sophisticated finish.
Photo Credit: Robert Mills
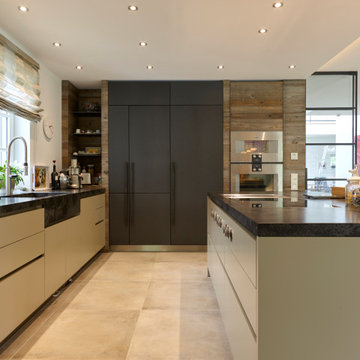
#Beton meets #Wood
Dieses Projekt zeigt wie gut Beton und #Holz zusammenpassen. Die dunklen Fronten wurden aus #Betonspachtel gefertigt, die hellen #Holzfronten aus #Altholz sonnenverbrannt. Der #Tresen besteht aus einer massiven #Eichen #Bohle, die #Arbeitsplatte wurde aus #Naturstein in der Farbe #Manhatten #Grey gefertigt.
Neben den Küchengeräten, oben der neue #Dampfbackofen BS484112, unten der #Backofen BO481112 welche aus dem Hause Gaggenau stammen, wurde für den #Weinliebhaber noch ein separater #Weinkühler der Firma Miele in den Tresen integriert.
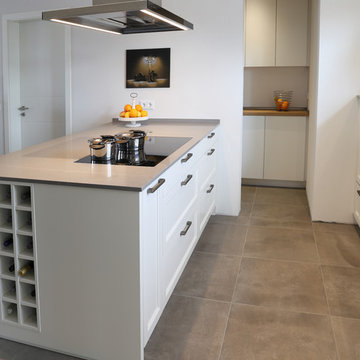
Réalisation d'une cuisine ouverte design en L de taille moyenne avec un évier intégré, un placard à porte affleurante, des portes de placard blanches, un plan de travail en granite, une crédence beige, fenêtre, un électroménager noir, un sol en carrelage de porcelaine, une péninsule, un sol gris et un plan de travail gris.
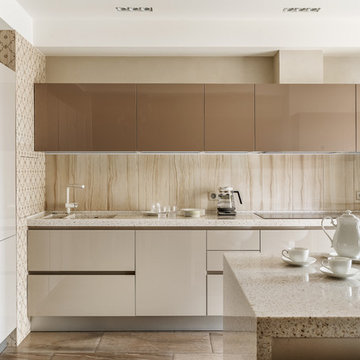
Сергей Красюк
Idée de décoration pour une cuisine ouverte design en L de taille moyenne avec un évier intégré, un placard à porte plane, des portes de placard beiges, une crédence beige, un électroménager blanc, îlot, un plan de travail beige, fenêtre, un sol en bois brun et un sol marron.
Idée de décoration pour une cuisine ouverte design en L de taille moyenne avec un évier intégré, un placard à porte plane, des portes de placard beiges, une crédence beige, un électroménager blanc, îlot, un plan de travail beige, fenêtre, un sol en bois brun et un sol marron.
Idées déco de cuisines avec un évier intégré et fenêtre
2