Idées déco de cuisines avec un évier intégré et fenêtre
Trier par :
Budget
Trier par:Populaires du jour
41 - 60 sur 183 photos
1 sur 3
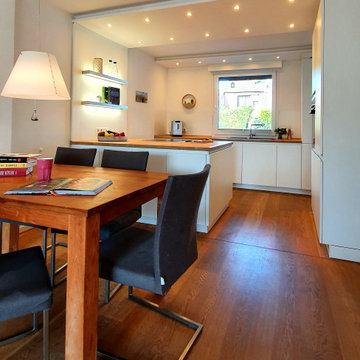
Das Material der Küchenarbeitsplatte ist dem Boden angepasst, sodass ein harmonisches Gesamtbild entsteht.
Inspiration pour une cuisine ouverte parallèle et encastrable traditionnelle de taille moyenne avec un évier intégré, un placard à porte plane, des portes de placard blanches, un plan de travail en bois, une crédence blanche, fenêtre, parquet foncé, une péninsule, un sol marron et un plan de travail marron.
Inspiration pour une cuisine ouverte parallèle et encastrable traditionnelle de taille moyenne avec un évier intégré, un placard à porte plane, des portes de placard blanches, un plan de travail en bois, une crédence blanche, fenêtre, parquet foncé, une péninsule, un sol marron et un plan de travail marron.

I built this on my property for my aging father who has some health issues. Handicap accessibility was a factor in design. His dream has always been to try retire to a cabin in the woods. This is what he got.
It is a 1 bedroom, 1 bath with a great room. It is 600 sqft of AC space. The footprint is 40' x 26' overall.
The site was the former home of our pig pen. I only had to take 1 tree to make this work and I planted 3 in its place. The axis is set from root ball to root ball. The rear center is aligned with mean sunset and is visible across a wetland.
The goal was to make the home feel like it was floating in the palms. The geometry had to simple and I didn't want it feeling heavy on the land so I cantilevered the structure beyond exposed foundation walls. My barn is nearby and it features old 1950's "S" corrugated metal panel walls. I used the same panel profile for my siding. I ran it vertical to match the barn, but also to balance the length of the structure and stretch the high point into the canopy, visually. The wood is all Southern Yellow Pine. This material came from clearing at the Babcock Ranch Development site. I ran it through the structure, end to end and horizontally, to create a seamless feel and to stretch the space. It worked. It feels MUCH bigger than it is.
I milled the material to specific sizes in specific areas to create precise alignments. Floor starters align with base. Wall tops adjoin ceiling starters to create the illusion of a seamless board. All light fixtures, HVAC supports, cabinets, switches, outlets, are set specifically to wood joints. The front and rear porch wood has three different milling profiles so the hypotenuse on the ceilings, align with the walls, and yield an aligned deck board below. Yes, I over did it. It is spectacular in its detailing. That's the benefit of small spaces.
Concrete counters and IKEA cabinets round out the conversation.
For those who cannot live tiny, I offer the Tiny-ish House.
Photos by Ryan Gamma
Staging by iStage Homes
Design Assistance Jimmy Thornton
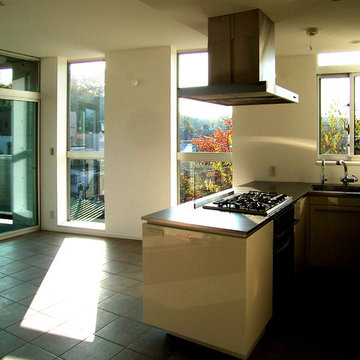
コーポラティブハウスのインフィル設計
Inspiration pour une cuisine ouverte minimaliste en L de taille moyenne avec un évier intégré, un placard à porte plane, des portes de placard blanches, un plan de travail en inox, fenêtre, un électroménager noir, un sol en carrelage de porcelaine, aucun îlot et un sol gris.
Inspiration pour une cuisine ouverte minimaliste en L de taille moyenne avec un évier intégré, un placard à porte plane, des portes de placard blanches, un plan de travail en inox, fenêtre, un électroménager noir, un sol en carrelage de porcelaine, aucun îlot et un sol gris.
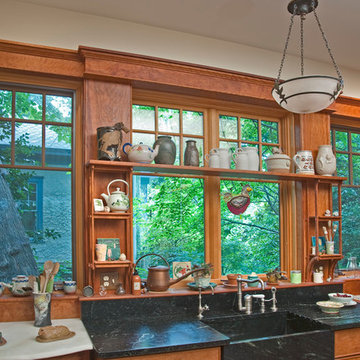
Inspiration pour une cuisine craftsman de taille moyenne avec un évier intégré, un placard sans porte, un plan de travail en stéatite, une crédence marron et fenêtre.
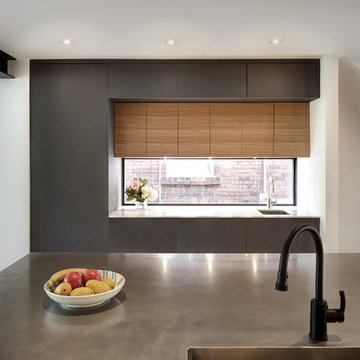
Idée de décoration pour une petite cuisine américaine parallèle minimaliste avec un évier intégré, un placard à porte plane, des portes de placard grises, un plan de travail en inox, fenêtre, un électroménager noir, parquet clair et îlot.
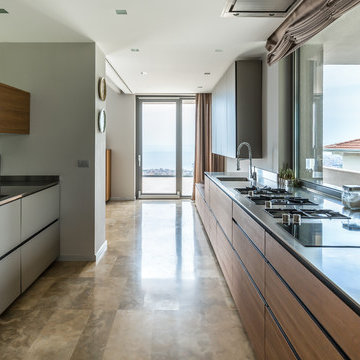
antonioprincipato.photo
Idée de décoration pour une cuisine parallèle design avec un évier intégré, un placard à porte plane, des portes de placard grises, un plan de travail en inox, fenêtre, aucun îlot, un sol beige et fenêtre au-dessus de l'évier.
Idée de décoration pour une cuisine parallèle design avec un évier intégré, un placard à porte plane, des portes de placard grises, un plan de travail en inox, fenêtre, aucun îlot, un sol beige et fenêtre au-dessus de l'évier.
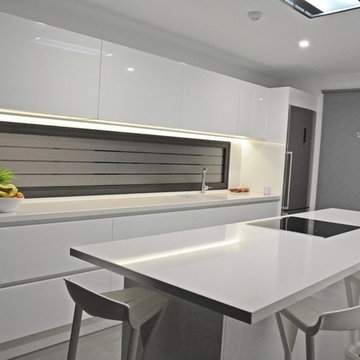
Cocinahogar Estudio
Cette photo montre une cuisine linéaire moderne fermée et de taille moyenne avec un évier intégré, un placard à porte plane, des portes de placard blanches, un plan de travail en quartz modifié, fenêtre, un électroménager en acier inoxydable, un sol en carrelage de céramique et îlot.
Cette photo montre une cuisine linéaire moderne fermée et de taille moyenne avec un évier intégré, un placard à porte plane, des portes de placard blanches, un plan de travail en quartz modifié, fenêtre, un électroménager en acier inoxydable, un sol en carrelage de céramique et îlot.
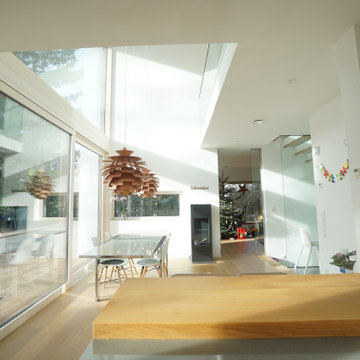
Die Küche wurde von uns entworfen und einer nahe liegenden Schreinerei gebaut
Inspiration pour une cuisine ouverte minimaliste en U de taille moyenne avec un évier intégré, un placard à porte plane, des portes de placard blanches, un plan de travail en surface solide, une crédence blanche, fenêtre, un électroménager en acier inoxydable, parquet clair, une péninsule, un sol beige et un plan de travail gris.
Inspiration pour une cuisine ouverte minimaliste en U de taille moyenne avec un évier intégré, un placard à porte plane, des portes de placard blanches, un plan de travail en surface solide, une crédence blanche, fenêtre, un électroménager en acier inoxydable, parquet clair, une péninsule, un sol beige et un plan de travail gris.
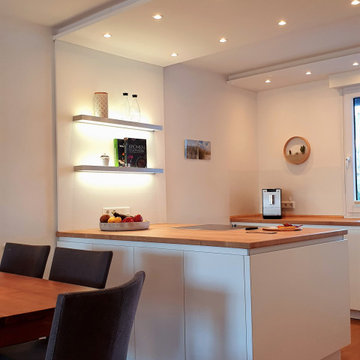
Das Material der Küchenarbeitsplatte ist dem Boden angepasst, sodass ein harmonisches Gesamtbild entsteht.
Cette image montre une cuisine ouverte parallèle et encastrable traditionnelle de taille moyenne avec un évier intégré, un placard à porte plane, des portes de placard blanches, un plan de travail en bois, une crédence blanche, fenêtre, parquet foncé, une péninsule, un sol marron et un plan de travail marron.
Cette image montre une cuisine ouverte parallèle et encastrable traditionnelle de taille moyenne avec un évier intégré, un placard à porte plane, des portes de placard blanches, un plan de travail en bois, une crédence blanche, fenêtre, parquet foncé, une péninsule, un sol marron et un plan de travail marron.
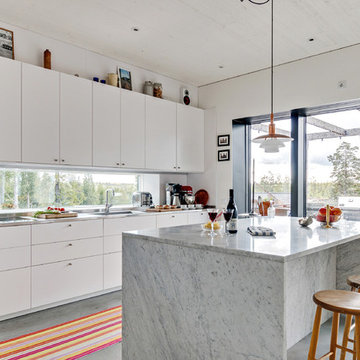
Idée de décoration pour une cuisine parallèle et encastrable nordique avec un évier intégré, un placard à porte plane, des portes de placard blanches, plan de travail en marbre, fenêtre, sol en béton ciré, îlot et un sol gris.
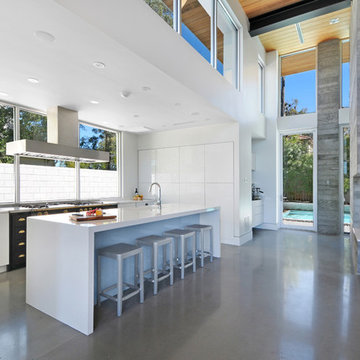
Cette image montre une cuisine design en L avec un évier intégré, un placard à porte plane, des portes de placard blanches, fenêtre, un électroménager noir, sol en béton ciré, îlot, un sol gris et un plan de travail blanc.
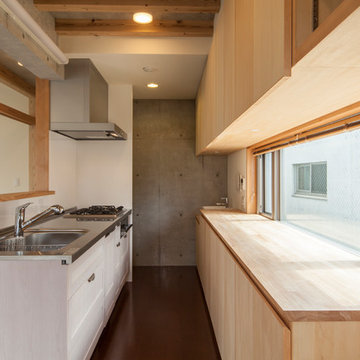
photo by Yuya Hanai
Aménagement d'une cuisine parallèle et encastrable asiatique en bois clair avec un évier intégré, un placard à porte plane, un plan de travail en inox, fenêtre, parquet foncé, un sol marron et un plan de travail gris.
Aménagement d'une cuisine parallèle et encastrable asiatique en bois clair avec un évier intégré, un placard à porte plane, un plan de travail en inox, fenêtre, parquet foncé, un sol marron et un plan de travail gris.
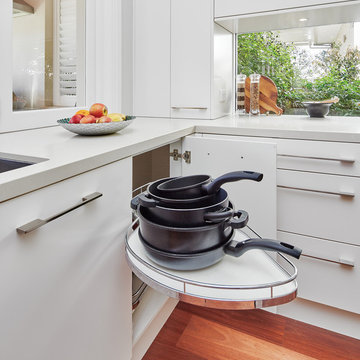
Lavelle satisfies current trends for sophisticated minimalist styling. Lavelle White and Crème gloss reflects recent trends towards the use of simple, natural colours throughout the home. Lavelle’s ripple free gloss finish produces a highly reflective finish
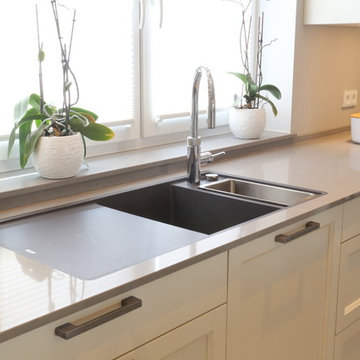
Wunderschön zu sehen hier die Front in Kassetten-Optik mit klassischen Griffen. Passend im Look der Spülstein, der durch seine Geradlinigkeit wiederum einen sehr modernen Akzent setzt.
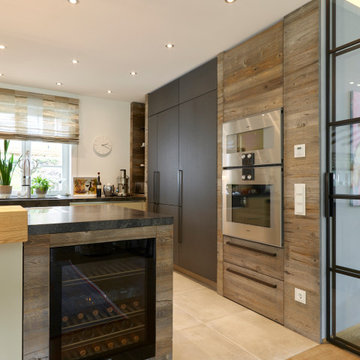
#Beton meets #Wood
Dieses Projekt zeigt wie gut Beton und #Holz zusammenpassen. Die dunklen Fronten wurden aus #Betonspachtel gefertigt, die hellen #Holzfronten aus #Altholz sonnenverbrannt. Der #Tresen besteht aus einer massiven #Eichen #Bohle, die #Arbeitsplatte wurde aus #Naturstein in der Farbe #Manhatten #Grey gefertigt.
Neben den Küchengeräten, oben der neue #Dampfbackofen BS484112, unten der #Backofen BO481112 welche aus dem Hause Gaggenau stammen, wurde für den #Weinliebhaber noch ein separater #Weinkühler der Firma Miele in den Tresen integriert.
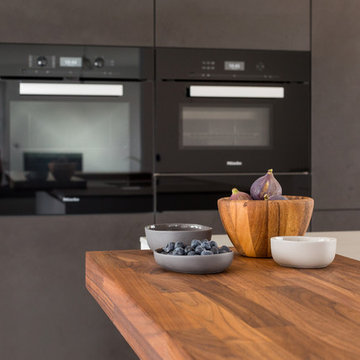
David Straßburger www.davidstrassburger.de
Cette image montre une grande cuisine ouverte design en L avec un évier intégré, un placard à porte plane, des portes de placard blanches, un plan de travail en surface solide, fenêtre, un électroménager noir, îlot, un sol gris et un plan de travail gris.
Cette image montre une grande cuisine ouverte design en L avec un évier intégré, un placard à porte plane, des portes de placard blanches, un plan de travail en surface solide, fenêtre, un électroménager noir, îlot, un sol gris et un plan de travail gris.
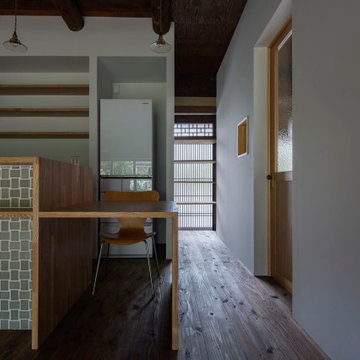
キッチンの背面は回遊性のある納戸。インターホンや給湯リモコン、調光スイッチはまとめてニッチに格納。(撮影:山田圭司郎)
Réalisation d'une cuisine ouverte linéaire tradition de taille moyenne avec un évier intégré, un placard sans porte, des portes de placard blanches, un plan de travail en inox, une crédence blanche, fenêtre, un électroménager blanc, parquet foncé, îlot, un sol marron et un plan de travail marron.
Réalisation d'une cuisine ouverte linéaire tradition de taille moyenne avec un évier intégré, un placard sans porte, des portes de placard blanches, un plan de travail en inox, une crédence blanche, fenêtre, un électroménager blanc, parquet foncé, îlot, un sol marron et un plan de travail marron.
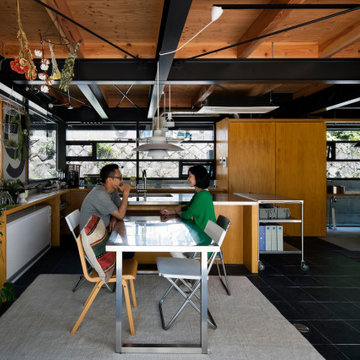
周りの高低差を活かし周囲からの視線を気にせずカフェのような隠れ家的なダイニングキッチン
Idées déco pour une cuisine américaine parallèle industrielle en bois clair avec un évier intégré, un placard à porte affleurante, un plan de travail en inox, fenêtre, un électroménager noir, un sol en ardoise, îlot, un sol noir, un plan de travail gris et poutres apparentes.
Idées déco pour une cuisine américaine parallèle industrielle en bois clair avec un évier intégré, un placard à porte affleurante, un plan de travail en inox, fenêtre, un électroménager noir, un sol en ardoise, îlot, un sol noir, un plan de travail gris et poutres apparentes.
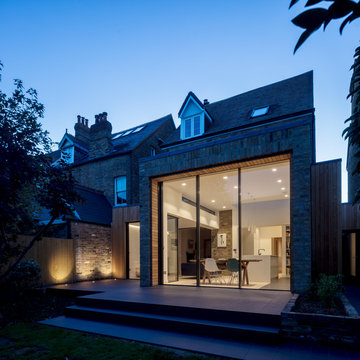
Simon Kennedy
Idées déco pour une cuisine parallèle contemporaine de taille moyenne avec un évier intégré, un placard à porte plane, des portes de placard grises, un plan de travail en surface solide, fenêtre, un électroménager en acier inoxydable, un sol en carrelage de porcelaine, îlot, un sol gris et un plan de travail gris.
Idées déco pour une cuisine parallèle contemporaine de taille moyenne avec un évier intégré, un placard à porte plane, des portes de placard grises, un plan de travail en surface solide, fenêtre, un électroménager en acier inoxydable, un sol en carrelage de porcelaine, îlot, un sol gris et un plan de travail gris.
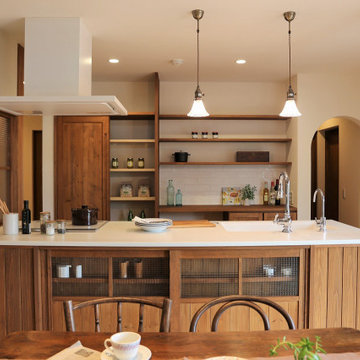
Aménagement d'une cuisine américaine parallèle campagne en bois foncé avec un évier intégré, un plan de travail en surface solide, fenêtre, parquet foncé, îlot, un sol marron et un plan de travail blanc.
Idées déco de cuisines avec un évier intégré et fenêtre
3