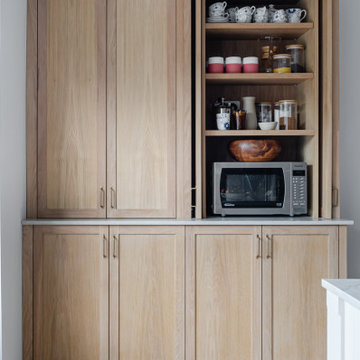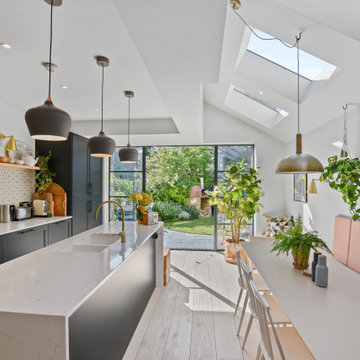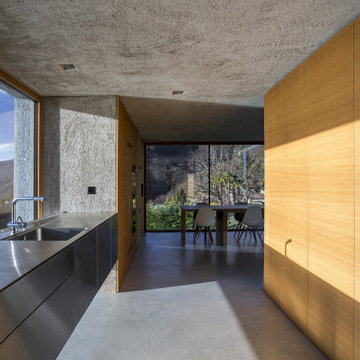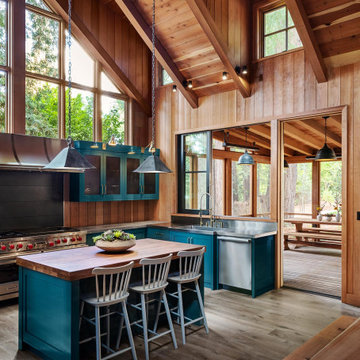Idées déco de cuisines avec un évier intégré et placards
Trier par :
Budget
Trier par:Populaires du jour
61 - 80 sur 38 273 photos
1 sur 3

Cette image montre une cuisine ouverte nordique de taille moyenne avec un évier intégré, un placard à porte plane, des portes de placards vertess, une crédence blanche, une crédence en céramique, un électroménager de couleur, sol en stratifié, îlot et un sol gris.

We were commissioned to design and build a new kitchen for this terraced side extension. The clients were quite specific about their style and ideas. After a few variations they fell in love with the floating island idea with fluted solid Utile. The Island top is 100% rubber and the main kitchen run work top is recycled resin and plastic. The cut out handles are replicas of an existing midcentury sideboard.
MATERIALS – Sapele wood doors and slats / birch ply doors with Forbo / Krion work tops / Flute glass.

This kitchen remodel features a mosaic backsplash with Mother of Pearl material made of shells, perfect for this seaside inspired design.
Cette photo montre une petite cuisine américaine bord de mer en U avec un évier intégré, un placard à porte shaker, des portes de placard blanches, un plan de travail en quartz modifié, une crédence blanche, une crédence en mosaïque, un électroménager en acier inoxydable, une péninsule et un plan de travail blanc.
Cette photo montre une petite cuisine américaine bord de mer en U avec un évier intégré, un placard à porte shaker, des portes de placard blanches, un plan de travail en quartz modifié, une crédence blanche, une crédence en mosaïque, un électroménager en acier inoxydable, une péninsule et un plan de travail blanc.

particolare bancone cucina e vista corridoio
Inspiration pour une cuisine ouverte encastrable design en U de taille moyenne avec un évier intégré, un placard à porte plane, des portes de placard blanches, un plan de travail en quartz, parquet clair, une péninsule et un plan de travail gris.
Inspiration pour une cuisine ouverte encastrable design en U de taille moyenne avec un évier intégré, un placard à porte plane, des portes de placard blanches, un plan de travail en quartz, parquet clair, une péninsule et un plan de travail gris.

Кухонный гарнитур выполнен из фасадов EGGER, фасадов SAVIOLA. Пространство до потолка заполняют антресоли. Мойка гранитная, Нижние фасады без ручек, установлен профиль GOLA, верхние фасады без ручек открываются от нажатия (петли BLUM/TIP-ON), подсветка врезная

Shaker kitchen painted blue with yellow colour pop between kitchen and dining spaces
Exemple d'une cuisine ouverte bord de mer en L de taille moyenne avec un évier intégré, un placard à porte shaker, des portes de placard bleues, un plan de travail en stratifié, une crédence grise, une crédence en céramique, un électroménager noir, sol en stratifié, îlot et un plan de travail gris.
Exemple d'une cuisine ouverte bord de mer en L de taille moyenne avec un évier intégré, un placard à porte shaker, des portes de placard bleues, un plan de travail en stratifié, une crédence grise, une crédence en céramique, un électroménager noir, sol en stratifié, îlot et un plan de travail gris.

Aménagement d'une cuisine américaine classique en U de taille moyenne avec un évier intégré, un placard à porte shaker, des portes de placard bleues, un plan de travail en quartz, une crédence blanche, une crédence en céramique, un électroménager noir, un sol en vinyl, une péninsule, un sol gris et un plan de travail blanc.

La vivienda está ubicada en el término municipal de Bareyo, en una zona eminentemente rural. El proyecto busca la máxima integración paisajística y medioambiental, debido a su localización y a las características de la arquitectura tradicional de la zona. A ello contribuye la decisión de desarrollar todo el programa en un único volumen rectangular, con su lado estrecho perpendicular a la pendiente del terreno, y de una única planta sobre rasante, la cual queda visualmente semienterrada, y abriendo los espacios a las orientaciones más favorables y protegiéndolos de las más duras.
Además, la materialidad elegida, una base de piedra sólida, los entrepaños cubiertos con paneles de gran formato de piedra negra, y la cubierta a dos aguas, con tejas de pizarra oscura, aportan tonalidades coherentes con el lugar, reflejándose de una manera actualizada.

Cette image montre une grande cuisine américaine design avec un évier intégré, un placard avec porte à panneau encastré, des portes de placard bleues, un plan de travail en quartz, une crédence beige, une crédence en dalle de pierre, un électroménager noir, parquet clair, 2 îlots, un sol beige, un plan de travail beige et poutres apparentes.

A complete house renovation for an Interior Stylist and her family. Dreamy. The essence of these pieces of bespoke furniture: natural beauty, comfort, family, and love.
Custom cabinetry was designed and made for the Kitchen, Utility, Boot, Office and Family room.

Классическая кухня из массива бука в нежно-голубом цвете внешне несет в себе дух Прованса, а внутри соответствует самым высоким требованиям. Только качественные механизмы от лидеров на рынке мировой фурнитуры. Для нас важно, чтобы все было не просто красиво, но и удобно.

This open plan space is split into segments using the long and narrow kitchen island and the dining table. It is clear to see how each of these spaces can have different uses.

Inspiration pour une grande cuisine américaine minimaliste en L avec un évier intégré, un placard à porte plane, des portes de placard noires, une crédence métallisée, un électroménager en acier inoxydable, îlot, un sol gris, plan de travail noir et un plafond en bois.

This classic Queenslander home in Red Hill, was a major renovation and therefore an opportunity to meet the family’s needs. With three active children, this family required a space that was as functional as it was beautiful, not forgetting the importance of it feeling inviting.
The resulting home references the classic Queenslander in combination with a refined mix of modern Hampton elements.

This 1950s Fairfax home underwent a dramatic transformation with clean, modern lines and warm and stylish midcentury modern touches. The floor plan was opened up to create an open plan kitchen and dining room.

The elegant look of grey is hot in kitchen design; a pop of color to base cabinets or center island adds visual interest to your design. This kitchen also features integrated appliances and hidden storage. The open concept floor plan opens up to a breakfast area and butler's pantry. Ceramic subway tile, quartzite countertops and stainless steel appliances provide a sleek finish while the rich stain to the hardwood floors adds warmth to the space. Butler's pantry with walnut top and khaki sideboard with corbel accent bring a touch of drama to the design.

Réalisation d'une cuisine parallèle minimaliste en bois brun avec un évier intégré, un placard à porte plane, sol en béton ciré, aucun îlot, un sol gris et un plan de travail gris.

Cuisine ouverte contemporaine extra blanche.
Exemple d'une grande cuisine américaine encastrable tendance en L avec un évier intégré, un placard à porte affleurante, des portes de placard blanches, un plan de travail en granite, une crédence blanche, sol en béton ciré, îlot, un sol blanc et plan de travail noir.
Exemple d'une grande cuisine américaine encastrable tendance en L avec un évier intégré, un placard à porte affleurante, des portes de placard blanches, un plan de travail en granite, une crédence blanche, sol en béton ciré, îlot, un sol blanc et plan de travail noir.

Réalisation d'une grande cuisine ouverte chalet en U avec un évier intégré, un placard à porte shaker, des portes de placard bleues, un électroménager en acier inoxydable, un sol en bois brun, îlot, un sol gris, un plan de travail gris et un plan de travail en granite.

Aménagement d'une petite cuisine américaine industrielle avec un évier intégré, un placard à porte shaker, des portes de placard blanches, un plan de travail en inox, une crédence rouge, une crédence en brique, un électroménager de couleur et parquet clair.
Idées déco de cuisines avec un évier intégré et placards
4