Idées déco de cuisines avec un évier intégré et placards
Trier par :
Budget
Trier par:Populaires du jour
101 - 120 sur 38 273 photos
1 sur 3

Chris Snook
Réalisation d'une grande cuisine américaine parallèle design avec un évier intégré, un placard à porte plane, des portes de placard blanches, un plan de travail en calcaire, une crédence blanche, une crédence en pierre calcaire, un électroménager noir, parquet clair, îlot, un sol beige et un plan de travail blanc.
Réalisation d'une grande cuisine américaine parallèle design avec un évier intégré, un placard à porte plane, des portes de placard blanches, un plan de travail en calcaire, une crédence blanche, une crédence en pierre calcaire, un électroménager noir, parquet clair, îlot, un sol beige et un plan de travail blanc.
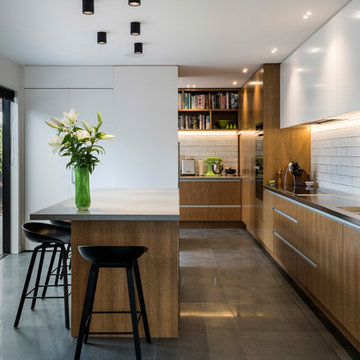
Aménagement d'une cuisine parallèle et bicolore contemporaine en bois brun avec un évier intégré, un placard à porte plane, une crédence blanche, une crédence en carrelage métro, un électroménager en acier inoxydable, îlot, un sol gris et un plan de travail gris.
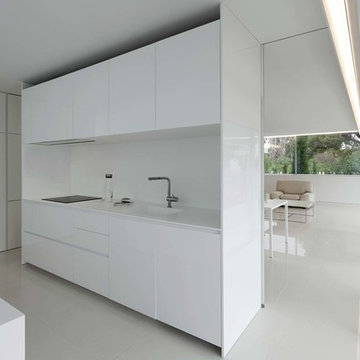
Diego Opazo
Cette photo montre une cuisine ouverte linéaire et encastrable moderne avec un évier intégré, un placard à porte plane, des portes de placard blanches, une crédence blanche, aucun îlot, un plan de travail blanc et un sol blanc.
Cette photo montre une cuisine ouverte linéaire et encastrable moderne avec un évier intégré, un placard à porte plane, des portes de placard blanches, une crédence blanche, aucun îlot, un plan de travail blanc et un sol blanc.

Weiße Lackküche mit Keramik Arbeitsplatte und Echtholz Tresen.
Gestaltung: Die Wohnkomplizen
Idée de décoration pour une cuisine nordique en U fermée et de taille moyenne avec un évier intégré, un placard à porte plane, des portes de placard blanches, une crédence marron, une crédence en bois, un électroménager noir, un sol en bois brun, une péninsule, un sol marron et un plan de travail blanc.
Idée de décoration pour une cuisine nordique en U fermée et de taille moyenne avec un évier intégré, un placard à porte plane, des portes de placard blanches, une crédence marron, une crédence en bois, un électroménager noir, un sol en bois brun, une péninsule, un sol marron et un plan de travail blanc.
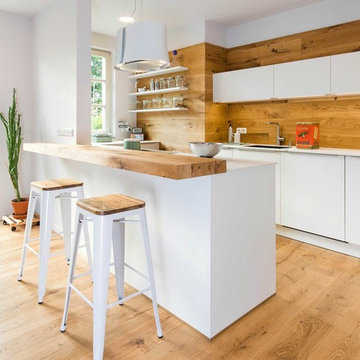
Realisierung durch WerkraumKüche, Fotos Frank Schneider
Exemple d'une cuisine ouverte scandinave en U de taille moyenne avec un évier intégré, un placard à porte plane, des portes de placard blanches, une crédence marron, une crédence en bois, un sol en bois brun, une péninsule, un sol marron et un plan de travail blanc.
Exemple d'une cuisine ouverte scandinave en U de taille moyenne avec un évier intégré, un placard à porte plane, des portes de placard blanches, une crédence marron, une crédence en bois, un sol en bois brun, une péninsule, un sol marron et un plan de travail blanc.
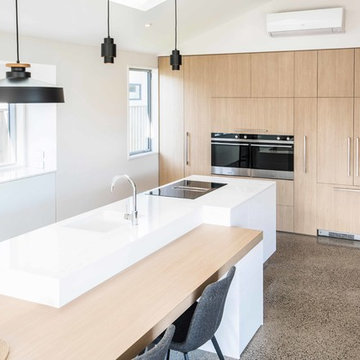
Jess Far
Cette image montre une grande cuisine ouverte minimaliste en L et bois clair avec un évier intégré, un placard à porte plane, un plan de travail en quartz modifié, un électroménager noir, sol en béton ciré, îlot, un sol gris et un plan de travail blanc.
Cette image montre une grande cuisine ouverte minimaliste en L et bois clair avec un évier intégré, un placard à porte plane, un plan de travail en quartz modifié, un électroménager noir, sol en béton ciré, îlot, un sol gris et un plan de travail blanc.

Vista dalla cucina verso la zona giorno. In primo piano la grande vetrata di separazione tra gli ambienti.
Cette image montre une cuisine parallèle design en bois brun de taille moyenne avec un évier intégré, un placard à porte plane, un plan de travail en bois, une crédence en bois, un sol en carrelage de porcelaine, îlot et un sol gris.
Cette image montre une cuisine parallèle design en bois brun de taille moyenne avec un évier intégré, un placard à porte plane, un plan de travail en bois, une crédence en bois, un sol en carrelage de porcelaine, îlot et un sol gris.

Idées déco pour une cuisine moderne en L fermée avec un placard à porte plane, des portes de placard noires, un plan de travail en bois, une crédence noire, un électroménager noir, un sol en bois brun, un sol marron, un évier intégré, aucun îlot et un plan de travail gris.
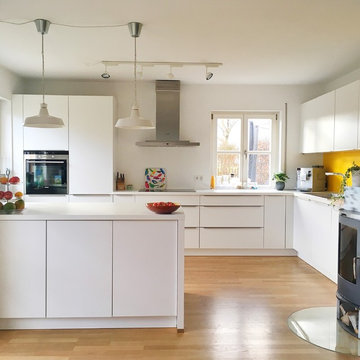
Weiße Küche mit gelbem Eyecatcher
Réalisation d'une grande cuisine américaine design en L avec un évier intégré, un placard à porte plane, des portes de placard blanches, une crédence jaune, un électroménager en acier inoxydable, un sol en bois brun, une péninsule et un plan de travail blanc.
Réalisation d'une grande cuisine américaine design en L avec un évier intégré, un placard à porte plane, des portes de placard blanches, une crédence jaune, un électroménager en acier inoxydable, un sol en bois brun, une péninsule et un plan de travail blanc.

Exemple d'une cuisine ouverte tendance en L de taille moyenne avec un évier intégré, un placard à porte plane, des portes de placard blanches, un plan de travail en surface solide, une crédence blanche, une crédence en bois, un électroménager noir, parquet peint, îlot et un sol marron.
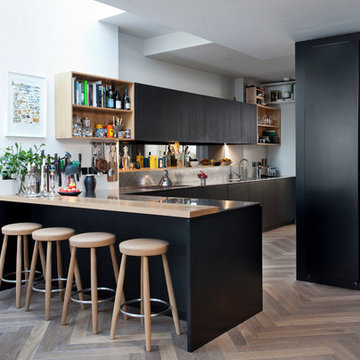
Rory Corrigan
Aménagement d'une cuisine américaine contemporaine en L de taille moyenne avec un évier intégré, un placard à porte plane, un plan de travail en inox, une crédence métallisée, un sol en bois brun, une péninsule et des portes de placard noires.
Aménagement d'une cuisine américaine contemporaine en L de taille moyenne avec un évier intégré, un placard à porte plane, un plan de travail en inox, une crédence métallisée, un sol en bois brun, une péninsule et des portes de placard noires.

Walnut drawers with pegs for kee[ing plates in place.
Classic white kitchen designed and built by Jewett Farms + Co. Functional for family life with a design that will stand the test of time. White cabinetry, soapstone perimeter counters and marble island top. Hand scraped walnut floors. Walnut drawer interiors and walnut trim on the range hood. Many interior details, check out the rest of the project photos to see them all.
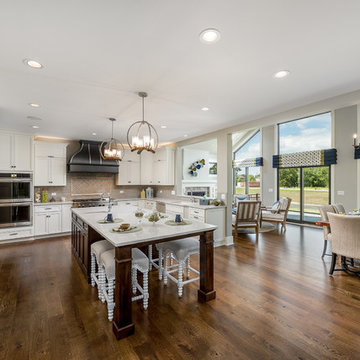
Our 4553 sq. ft. model currently has the latest smart home technology including a Control 4 centralized home automation system that can control lights, doors, temperature and more. The kitchen is state of the art with marble countertops, hardwood floors, and custom cabinets throughout. This kitchen also has a walk in pantry nearby.

Inspiration pour une grande cuisine ouverte linéaire design avec un évier intégré, un placard à porte plane, des portes de placard grises, un plan de travail en surface solide, une crédence rose, une crédence en brique, un électroménager en acier inoxydable, parquet foncé, îlot et un sol gris.

Created for a charming 18th century stone farmhouse overlooking a canal, this Bespoke solid wood kitchen has been handpainted in Farrow & Ball (Aga wall and base units by the windows) with Pavilion Gray (on island and recessed glass-fronted display cabinetry). The design centres around a feature Aga range cooker.
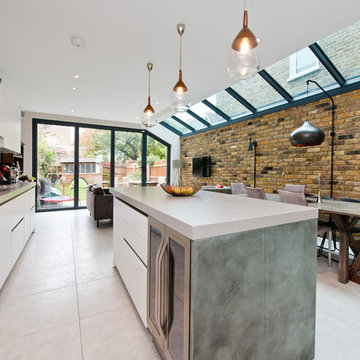
Inspiration pour une cuisine ouverte design de taille moyenne avec un évier intégré, un placard à porte plane, des portes de placard blanches, un plan de travail en surface solide, une crédence métallisée, îlot, une crédence en dalle métallique et un sol beige.

Details: The existing pantry cabinet also has shelves inside the doors, to make certain certain items more accessible. At right is another new slab countertop, this time in English walnut; the area is a telephone and message counter. Shelves and drawers above are existing.

Wohnküche mit Insel in hellem Design
Inspiration pour une très grande cuisine ouverte parallèle design avec un évier intégré, un placard à porte plane, des portes de placard blanches, un plan de travail en verre, une crédence blanche, une crédence en bois, un électroménager en acier inoxydable, parquet foncé, 2 îlots et un sol marron.
Inspiration pour une très grande cuisine ouverte parallèle design avec un évier intégré, un placard à porte plane, des portes de placard blanches, un plan de travail en verre, une crédence blanche, une crédence en bois, un électroménager en acier inoxydable, parquet foncé, 2 îlots et un sol marron.

Photo Credit: Amy Barkow | Barkow Photo,
Lighting Design: LOOP Lighting,
Interior Design: Blankenship Design,
General Contractor: Constructomics LLC
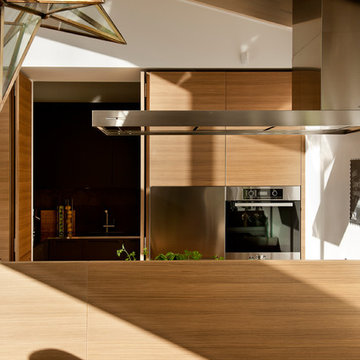
Photograph: Emily Andrews
Exemple d'une cuisine américaine moderne en bois brun avec un évier intégré, un placard à porte plane, un plan de travail en inox et îlot.
Exemple d'une cuisine américaine moderne en bois brun avec un évier intégré, un placard à porte plane, un plan de travail en inox et îlot.
Idées déco de cuisines avec un évier intégré et placards
6