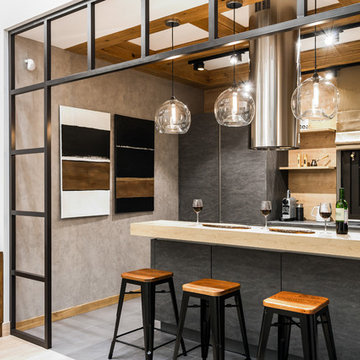Idées déco de cuisines avec un évier intégré et un électroménager blanc
Trier par :
Budget
Trier par:Populaires du jour
141 - 160 sur 1 860 photos
1 sur 3
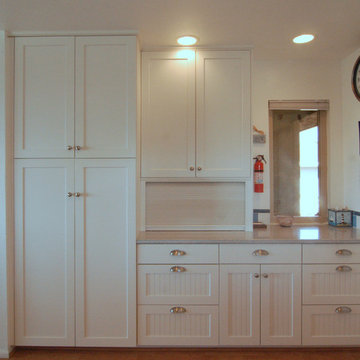
A cottage kitchen always makes me happy -- especially a white one with beadboard! It makes me dream of trips to the seashore (perhaps Gramma's house) or to the family farm; soft summer days and lazy evenings with family gathered. And for just this reason, a white kitchen remains a classic choice for all -- here its paired with sandy colored Corian counters, strong blue accents and a warm wood floor. Just the best!
Wood-Mode Fine Custom Cabinetry, Brookhaven's Colony Beaded
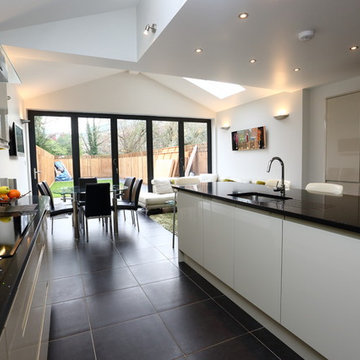
We had to be careful on this project because our client cuts Kevin's hair! They had already had the loft conversion carried out by a loft conversion company but were looking for someone to build the extension. When presented with the plans, Kevin was horrified to see what a terrible use of space there was and immediately persuaded the clients to pay for a session with a fantastic local architect, who massively improved the scheme with the movement of a few walls. For this project Kevin had to "invent" fixed panes of roof lights complete with self-designed and installed gutter system as the extremely expensive fixed lights the architect had required were uneconomical based on the project value. In keeping with refusing to use artificial roof slates, the ground floor extension is fully slated and has a seamless aluminium gutter fitted for a very clean appearance. Using our in-house brick matching expert Robert, we were able to almost identically match the bricks and, if you look at the loft conversion, you will see what happens when you don't pay attention to detail like this. Inside we fitted a brand new kitchen over underfloor heating and a utility room with a downstairs wc, but the most striking feature can be seen in the photos and this is the 6-pane bi-fold door system. Once again, we were blessed with a client with good taste in design and everything she has chosen hugely complements the excellent building work.

Gilda Cevasco
Inspiration pour une cuisine ouverte marine en L de taille moyenne avec un évier intégré, un placard à porte plane, des portes de placard bleues, un plan de travail en surface solide, une crédence grise, une crédence en feuille de verre, un électroménager blanc, un sol en travertin, un sol beige, un plan de travail blanc et aucun îlot.
Inspiration pour une cuisine ouverte marine en L de taille moyenne avec un évier intégré, un placard à porte plane, des portes de placard bleues, un plan de travail en surface solide, une crédence grise, une crédence en feuille de verre, un électroménager blanc, un sol en travertin, un sol beige, un plan de travail blanc et aucun îlot.
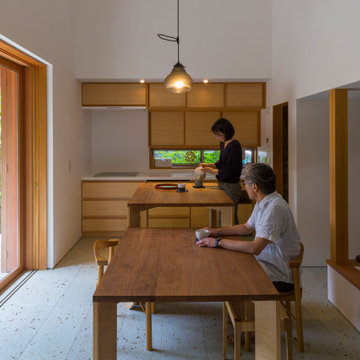
通庭にある食卓は、多くのお客さんをお招きできるよう特大サイズですが、分割して運べるので、屋外の南庭で食事もできます。また脚の高さも変えられるので、アイランドキッチン等の作業机としても使用できます。
Inspiration pour une petite cuisine ouverte linéaire minimaliste en bois clair avec un évier intégré, une crédence en bois, un électroménager blanc, un sol blanc, un plan de travail blanc, un placard à porte affleurante, un plan de travail en surface solide, une crédence beige, îlot et un plafond décaissé.
Inspiration pour une petite cuisine ouverte linéaire minimaliste en bois clair avec un évier intégré, une crédence en bois, un électroménager blanc, un sol blanc, un plan de travail blanc, un placard à porte affleurante, un plan de travail en surface solide, une crédence beige, îlot et un plafond décaissé.
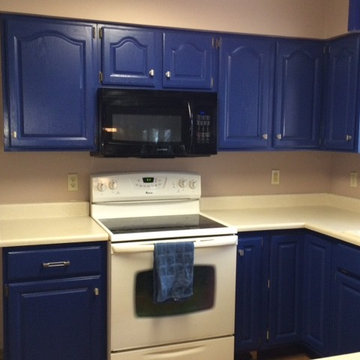
This kitchen was updated by refinishing the existing cabinets and refinishing the existing wood floors with a darker stain.
Réalisation d'une petite cuisine américaine tradition en U avec un évier intégré, un placard avec porte à panneau surélevé, des portes de placard bleues, un plan de travail en surface solide, un sol en bois brun, une péninsule et un électroménager blanc.
Réalisation d'une petite cuisine américaine tradition en U avec un évier intégré, un placard avec porte à panneau surélevé, des portes de placard bleues, un plan de travail en surface solide, un sol en bois brun, une péninsule et un électroménager blanc.
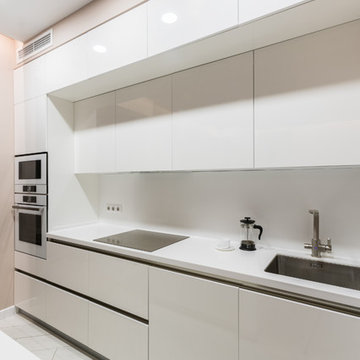
Idées déco pour une cuisine linéaire contemporaine fermée et de taille moyenne avec un évier intégré, un placard à porte plane, des portes de placard blanches, un plan de travail en surface solide, une crédence blanche, une crédence en feuille de verre, un électroménager blanc, un sol en carrelage de céramique, îlot, un sol blanc et un plan de travail blanc.
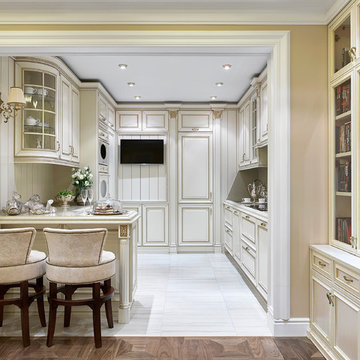
авторы проекта: Елена и Андрей Урановы,
фотограф: Сергей Ананьев
Réalisation d'une cuisine ouverte tradition en U avec un évier intégré, des portes de placard blanches, un plan de travail en quartz modifié, une crédence beige, une crédence en bois, un électroménager blanc, un sol en carrelage de porcelaine, une péninsule, un sol blanc et un placard avec porte à panneau encastré.
Réalisation d'une cuisine ouverte tradition en U avec un évier intégré, des portes de placard blanches, un plan de travail en quartz modifié, une crédence beige, une crédence en bois, un électroménager blanc, un sol en carrelage de porcelaine, une péninsule, un sol blanc et un placard avec porte à panneau encastré.
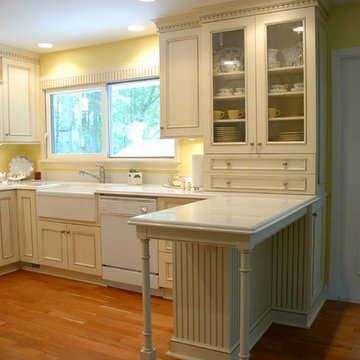
Idée de décoration pour une cuisine tradition en U fermée et de taille moyenne avec un évier intégré, un placard avec porte à panneau encastré, des portes de placard jaunes, un électroménager blanc, parquet clair, un plan de travail en quartz, une crédence jaune et une péninsule.
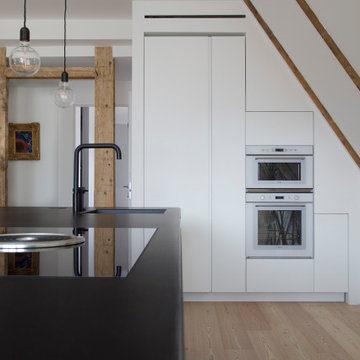
cucina a vista a isola, colore nero, piano continuo con lavandini in quarzo, travi e pilastri in legno di recupero, stufa a legna di recupero
Réalisation d'une très grande cuisine design avec un évier intégré, un placard à porte affleurante, des portes de placard noires, un plan de travail en quartz modifié, parquet clair, îlot, plan de travail noir et un électroménager blanc.
Réalisation d'une très grande cuisine design avec un évier intégré, un placard à porte affleurante, des portes de placard noires, un plan de travail en quartz modifié, parquet clair, îlot, plan de travail noir et un électroménager blanc.
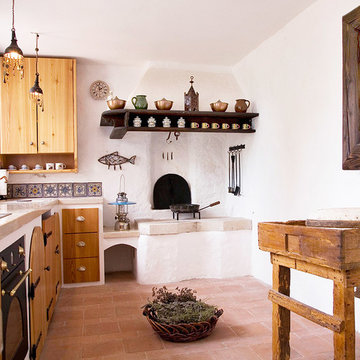
Danilo Balaban / Ksenija Jurinec
Cette photo montre une petite cuisine américaine méditerranéenne en U et bois brun avec un évier intégré, un placard sans porte, un plan de travail en calcaire, une crédence multicolore, une crédence en céramique, un électroménager blanc, aucun îlot et tomettes au sol.
Cette photo montre une petite cuisine américaine méditerranéenne en U et bois brun avec un évier intégré, un placard sans porte, un plan de travail en calcaire, une crédence multicolore, une crédence en céramique, un électroménager blanc, aucun îlot et tomettes au sol.
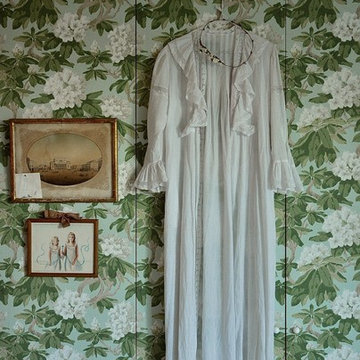
Exemple d'une petite cuisine linéaire rétro fermée avec un évier intégré, un placard avec porte à panneau encastré, des portes de placards vertess, un plan de travail en stratifié, une crédence blanche, une crédence miroir, un électroménager blanc, un sol en linoléum, aucun îlot, un sol blanc et un plan de travail blanc.
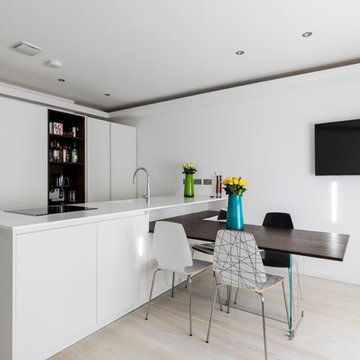
houseUP
Réalisation d'une cuisine américaine parallèle design de taille moyenne avec un évier intégré, des portes de placard blanches, un plan de travail en bois, une crédence blanche, un électroménager blanc, parquet clair et une péninsule.
Réalisation d'une cuisine américaine parallèle design de taille moyenne avec un évier intégré, des portes de placard blanches, un plan de travail en bois, une crédence blanche, un électroménager blanc, parquet clair et une péninsule.
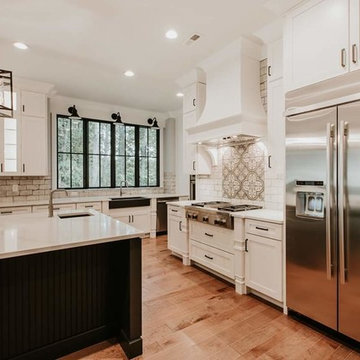
Idée de décoration pour une arrière-cuisine parallèle minimaliste de taille moyenne avec un évier intégré, des portes de placard blanches, plan de travail en marbre, une crédence blanche, un électroménager blanc, sol en stratifié, un sol marron et un plan de travail blanc.
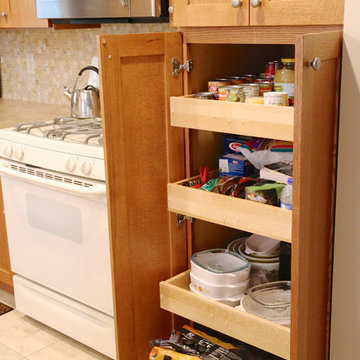
Réalisation d'une cuisine en L et bois brun fermée et de taille moyenne avec un évier intégré, un placard à porte shaker, un plan de travail en quartz, une crédence beige, une crédence en carreau de verre, un électroménager blanc et îlot.
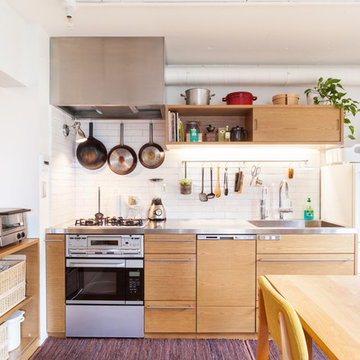
Idées déco pour une cuisine ouverte linéaire industrielle en bois clair de taille moyenne avec un évier intégré, un placard à porte plane, une crédence blanche, une crédence en carrelage métro, un électroménager blanc, un plan de travail en inox, moquette et aucun îlot.
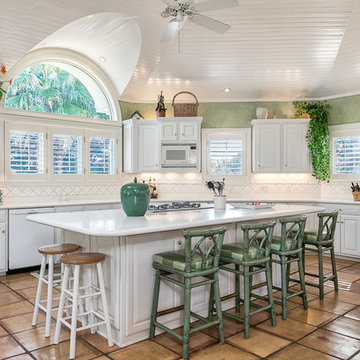
Remarkable Waterfront home on Ono Island showcasing expansive views of Bayou St. John and Bellville Bay! With 240' of bay front property, a private social pier, private pier with 2 boat slips on Ono Harbour, and pool & hot tub this home is perfect for any buyer looking for a life on the water”. As you enter the home you are welcomed by sunlight through 30 ft windows! The open floor plan is highlighted by the double staircase leading to the 4 guest suites with private balconies on the top floor. Start your day by enjoying breakfast on one of the many large porches. This home features a expansive white kitchen, breakfast/sitting area, formal dining room and wet bar. First floor includes a Family Room/Media area, Guest Room that sleeps 8+ ppl, and 2 full size bathrooms.
http://www.kaisersir.com/listing/249727-30781-peninsula-dr-lot-1011-orange-beach-al-36561/
Photo
Fovea 360, LLC- Shawn Seals
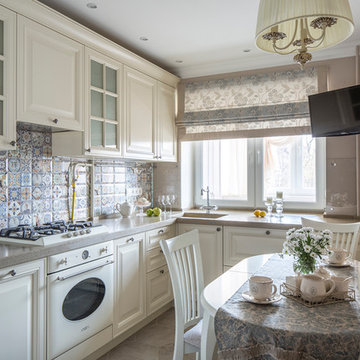
Cette photo montre une cuisine chic en L fermée et de taille moyenne avec un évier intégré, un placard avec porte à panneau surélevé, un plan de travail en surface solide, une crédence en céramique, un électroménager blanc, un sol en carrelage de porcelaine, des portes de placard blanches, une crédence multicolore, aucun îlot et fenêtre au-dessus de l'évier.
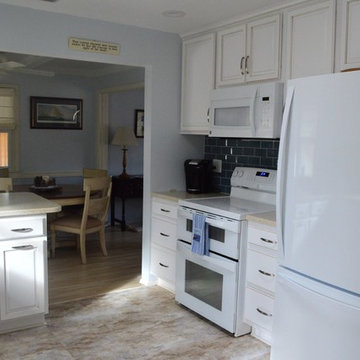
Bishop Cabinets with half-over lay box style. Brilliant white with a chocolate glazing. Solid Surface countertop.
Réalisation d'une cuisine américaine parallèle marine de taille moyenne avec un évier intégré, un placard avec porte à panneau surélevé, des portes de placard blanches, un plan de travail en surface solide, une crédence bleue, une crédence en carrelage métro, un électroménager blanc, sol en stratifié, une péninsule et un sol multicolore.
Réalisation d'une cuisine américaine parallèle marine de taille moyenne avec un évier intégré, un placard avec porte à panneau surélevé, des portes de placard blanches, un plan de travail en surface solide, une crédence bleue, une crédence en carrelage métro, un électroménager blanc, sol en stratifié, une péninsule et un sol multicolore.
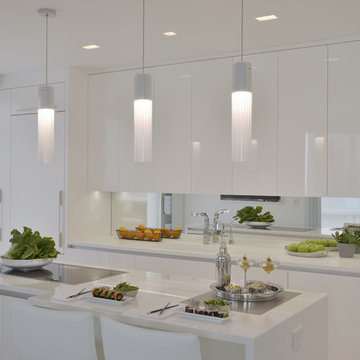
This clean, contemporary, white kitchen, in a New York City penthouse, was designed by Bilotta's Goran Savic and Regina Bilotta in collaboration with Jennifer Post of Jennifer Post Design. The cabinetry is Bilotta’s contemporary line, Artcraft. A flat panel door in a high-gloss white lacquer finish, the base cabinet hardware is a channel system while the tall cabinets have long brushed stainless pulls. All of the appliances are Miele, either concealed behind white lacquer panels or featured in their “Brilliant White” finish to keep the clean, integrated design. On the island, the Gaggenau cooktop sits flush with the crisp white Corian countertop; on the parallel wall the sink is integrated right into the Corian top. The mirrored backsplash gives the illusion of a more spacious kitchen – after all, large, eat-in kitchens are at a premium in Manhattan apartments! At the same time it offers view of the cityscape on the opposite side of the apartment.
Designer: Bilotta Designer, Goran Savic and Regina Bilotta with Jennifer Post of Jennifer Post Design
Photo Credit:Peter Krupenye
Idées déco de cuisines avec un évier intégré et un électroménager blanc
8
