Idées déco de cuisines avec un évier intégré et un électroménager blanc
Trier par :
Budget
Trier par:Populaires du jour
81 - 100 sur 1 860 photos
1 sur 3
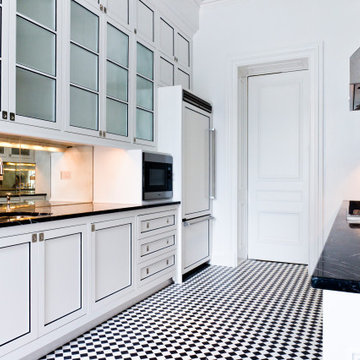
Black and white modern kitchen Manhattan, NYC
A modern kitchen design in white that reflects the light coming into the interior, gets highlighted with black details in the doors to follow the floor color scheme.
For more projects visit our website wlkitchenandhome.com
.
.
.
#whitekitchen #apartmentkitchen #modernkitchen #interiorarchitecture #kitchenbuilder #woodworker #luxuryapartment #manhattanapartment #manhattankitchens #nycinteriordesigner #nycfurniture #luxuryfurniture #italiandesign #cabinetry #dreamkitchen #smallkitchen #homeremodelling #whitemodernkitchen #moderndesigner #njcontractor #nycontractor #jerseyhomes #whitekitchens #kitchenstorage #hoteldesign #newjerseycontractor #newyorkcontractor #kitchenideas #remodelingcontractor #whitedesign

Fully custom kitchen remodel with red marble countertops, red Fireclay tile backsplash, white Fisher + Paykel appliances, and a custom wrapped brass vent hood. Pendant lights by Anna Karlin, styling and design by cityhomeCOLLECTIVE
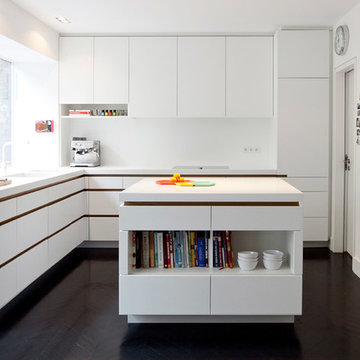
Foto: Martina Pipprich, Mainz
Idées déco pour une cuisine ouverte contemporaine en L de taille moyenne avec un évier intégré, un placard à porte plane, des portes de placard blanches, un plan de travail en surface solide, une crédence blanche, un électroménager blanc, parquet foncé et îlot.
Idées déco pour une cuisine ouverte contemporaine en L de taille moyenne avec un évier intégré, un placard à porte plane, des portes de placard blanches, un plan de travail en surface solide, une crédence blanche, un électroménager blanc, parquet foncé et îlot.
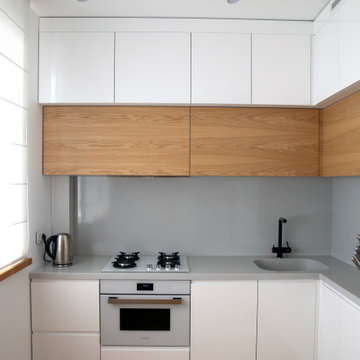
Cette image montre une cuisine bicolore design avec un évier intégré, un placard à porte plane, des portes de placard blanches, un plan de travail en quartz modifié, une crédence grise, une crédence en quartz modifié, un électroménager blanc, un sol en bois brun, aucun îlot et un plan de travail gris.
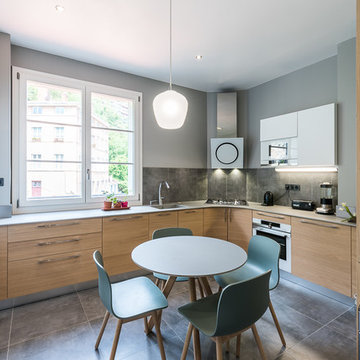
Lotfi Dakhli
Inspiration pour une grande cuisine design en U et bois clair fermée avec un évier intégré, un plan de travail en quartz modifié, une crédence en céramique, un électroménager blanc, un sol en carrelage de céramique, aucun îlot, un sol gris et un placard à porte plane.
Inspiration pour une grande cuisine design en U et bois clair fermée avec un évier intégré, un plan de travail en quartz modifié, une crédence en céramique, un électroménager blanc, un sol en carrelage de céramique, aucun îlot, un sol gris et un placard à porte plane.
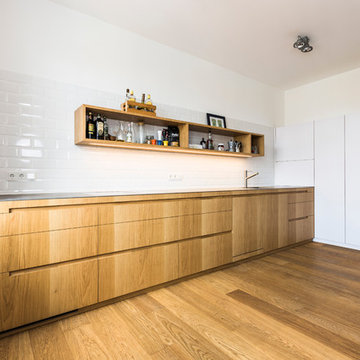
Küche in Altbau , Fronten Eiche furniert , Arbeitsplatte Edelstahl perlgestrahlt , Fronten Hochschrank Fenix weiß
Idées déco pour une grande cuisine américaine linéaire contemporaine en bois brun avec un évier intégré, un placard à porte plane, un plan de travail en inox, une crédence blanche, une crédence en carreau de porcelaine, un électroménager blanc et aucun îlot.
Idées déco pour une grande cuisine américaine linéaire contemporaine en bois brun avec un évier intégré, un placard à porte plane, un plan de travail en inox, une crédence blanche, une crédence en carreau de porcelaine, un électroménager blanc et aucun îlot.
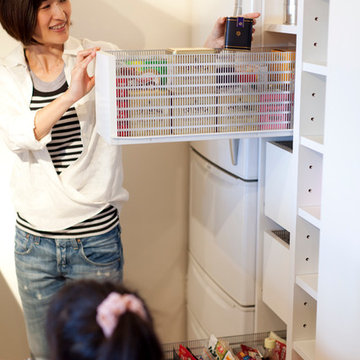
Photo by Junichi Harano
Idée de décoration pour une petite cuisine américaine linéaire avec aucun îlot, un placard sans porte, des portes de placard blanches, un plan de travail en inox, une crédence blanche, un électroménager blanc, un évier intégré et un sol en bois brun.
Idée de décoration pour une petite cuisine américaine linéaire avec aucun îlot, un placard sans porte, des portes de placard blanches, un plan de travail en inox, une crédence blanche, un électroménager blanc, un évier intégré et un sol en bois brun.
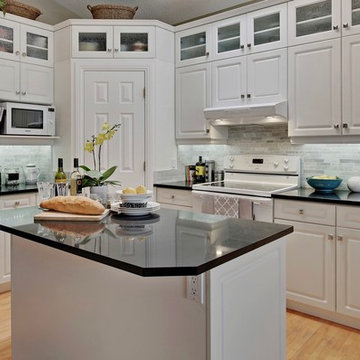
A former kitchen with a staggered sight line, tiled countertop, and brass trim gains a fresh perspective with small updates. The cabinetry was in excellent shape, so the kitchen was largely re-purposed with all the original cabinetry intact and the same footprint used. The wish list included extra storage and with a vaulted ceiling, the obvious choice was to gain additional storage in height. As the original cabinets were no longer being manufactured, glass front uppers were chosen and painted to match. With the addition of new side panels and crown moulding, the new uppers cabinets blend seamlessly in place. The pantry walls were also painted to match the cabinetry to give it the appearance of a built-in. New countertops in black Caesarstone, marble backsplash, Blanco sink, brushed nickel knobs, and kitchen faucet gives this kitchen a fresh updated look!
Photo Credit: Zoon Media
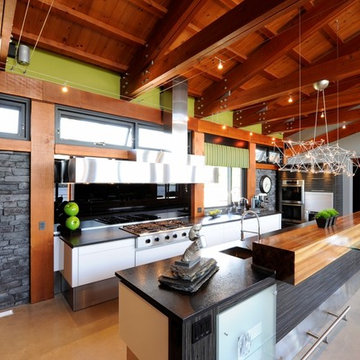
Aménagement d'une grande cuisine américaine contemporaine en L et bois foncé avec un évier intégré, un placard à porte plane, un plan de travail en quartz modifié, une crédence métallisée, une crédence miroir, un électroménager blanc, sol en béton ciré et îlot.
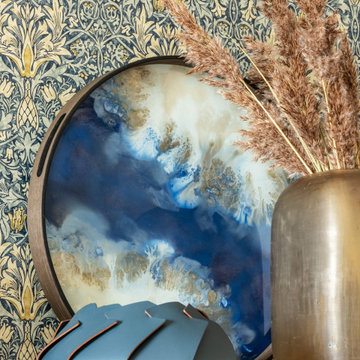
Натюрморт )
Réalisation d'une cuisine ouverte linéaire tradition de taille moyenne avec un évier intégré, un placard à porte plane, des portes de placard blanches, un plan de travail en surface solide, une crédence blanche, une crédence en dalle de pierre, un électroménager blanc, un sol en carrelage de porcelaine, un sol blanc et un plan de travail blanc.
Réalisation d'une cuisine ouverte linéaire tradition de taille moyenne avec un évier intégré, un placard à porte plane, des portes de placard blanches, un plan de travail en surface solide, une crédence blanche, une crédence en dalle de pierre, un électroménager blanc, un sol en carrelage de porcelaine, un sol blanc et un plan de travail blanc.
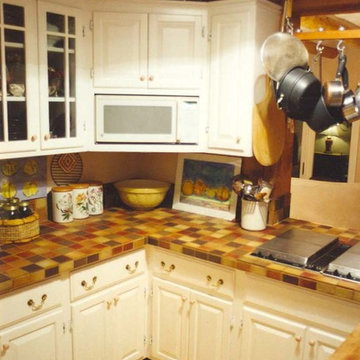
Inspiration pour une grande cuisine américaine sud-ouest américain en U avec un évier intégré, un placard à porte plane, des portes de placard blanches, plan de travail carrelé, une crédence marron, une crédence en céramique, un électroménager blanc, parquet clair et une péninsule.
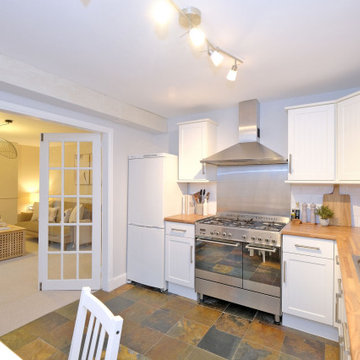
Inspiration pour une cuisine américaine grise et blanche chalet en L de taille moyenne avec un évier intégré, un placard à porte shaker, des portes de placard blanches, un plan de travail en bois, une crédence blanche, une crédence en carreau de ciment, un électroménager blanc, un sol en ardoise, aucun îlot, un sol multicolore et un plan de travail marron.
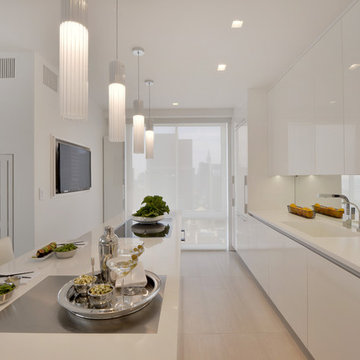
This clean, contemporary, white kitchen, in a New York City penthouse, was designed by Bilotta's Goran Savic and Regina Bilotta in collaboration with Jennifer Post of Jennifer Post Design. The cabinetry is Bilotta’s contemporary line, Artcraft. A flat panel door in a high-gloss white lacquer finish, the base cabinet hardware is a channel system while the tall cabinets have long brushed stainless pulls. All of the appliances are Miele, either concealed behind white lacquer panels or featured in their “Brilliant White” finish to keep the clean, integrated design. On the island, the Gaggenau cooktop sits flush with the crisp white Corian countertop; on the parallel wall the sink is integrated right into the Corian top. The mirrored backsplash gives the illusion of a more spacious kitchen – after all, large, eat-in kitchens are at a premium in Manhattan apartments! At the same time it offers view of the cityscape on the opposite side of the apartment.
Designer: Bilotta Designer, Goran Savic and Regina Bilotta with Jennifer Post of Jennifer Post Design
Photo Credit:Peter Krupenye
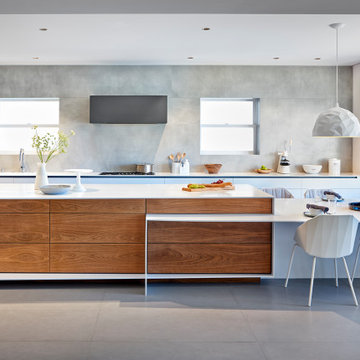
Cette photo montre une grande cuisine ouverte tendance en L avec un évier intégré, un placard à porte plane, une crédence grise, un électroménager blanc, îlot, un sol gris, un plan de travail blanc et des portes de placard grises.
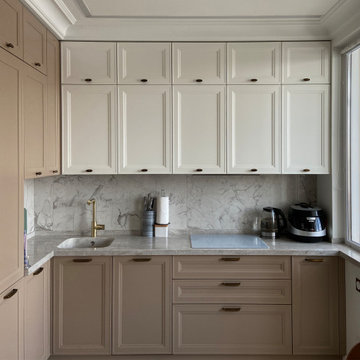
Cette photo montre une cuisine ouverte chic en L de taille moyenne avec un évier intégré, un placard avec porte à panneau surélevé, des portes de placard beiges, un plan de travail en surface solide, une crédence blanche, une crédence en carreau de porcelaine, un électroménager blanc, un sol en carrelage de porcelaine, aucun îlot, un sol blanc et un plan de travail gris.
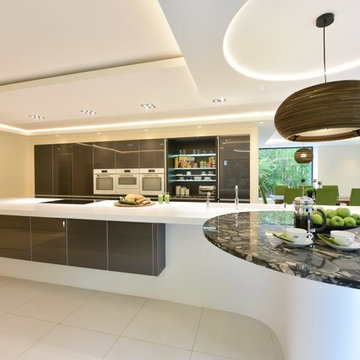
Curved sweeping Corian island with a circular Granite breakfast bar top, feature ceiling with pendant light over the bar area.
Walk in wine store with suspended wine fridges
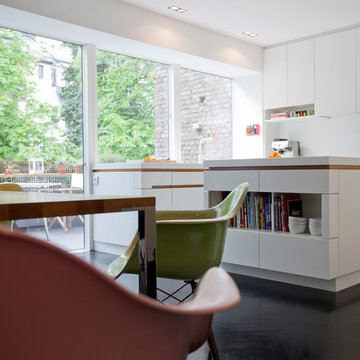
Foto: Martina Pipprich, Mainz
Cette photo montre une cuisine ouverte tendance en L de taille moyenne avec un évier intégré, un placard à porte plane, des portes de placard blanches, un plan de travail en surface solide, une crédence blanche, un électroménager blanc, parquet foncé et îlot.
Cette photo montre une cuisine ouverte tendance en L de taille moyenne avec un évier intégré, un placard à porte plane, des portes de placard blanches, un plan de travail en surface solide, une crédence blanche, un électroménager blanc, parquet foncé et îlot.
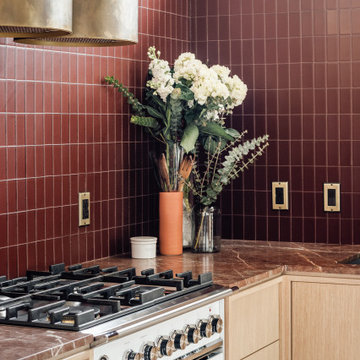
Fully custom kitchen remodel with red marble countertops, red Fireclay tile backsplash, white Fisher + Paykel appliances, and a custom wrapped brass vent hood. Pendant lights by Anna Karlin, styling and design by cityhomeCOLLECTIVE
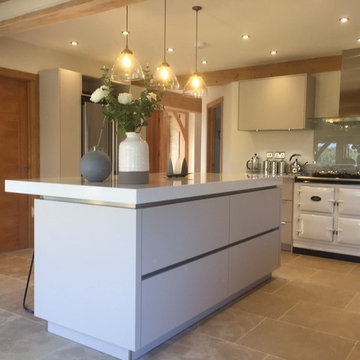
Ramsey Dawson
Réalisation d'une cuisine ouverte design en L de taille moyenne avec un évier intégré, un placard à porte plane, des portes de placard grises, un plan de travail en granite, une crédence grise, une crédence en feuille de verre, un électroménager blanc, un sol en calcaire, îlot, un sol gris et un plan de travail blanc.
Réalisation d'une cuisine ouverte design en L de taille moyenne avec un évier intégré, un placard à porte plane, des portes de placard grises, un plan de travail en granite, une crédence grise, une crédence en feuille de verre, un électroménager blanc, un sol en calcaire, îlot, un sol gris et un plan de travail blanc.
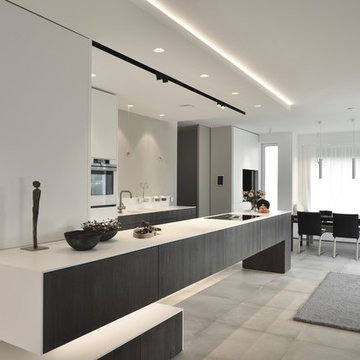
Idée de décoration pour une grande cuisine ouverte parallèle design en bois foncé avec un placard à porte plane, un plan de travail en surface solide, un électroménager blanc, un sol gris, un évier intégré, sol en béton ciré et une péninsule.
Idées déco de cuisines avec un évier intégré et un électroménager blanc
5