Idées déco de cuisines avec un évier intégré et un électroménager blanc
Trier par :
Budget
Trier par:Populaires du jour
21 - 40 sur 1 860 photos
1 sur 3

Photography by: Amy Birrer
This lovely beach cabin was completely remodeled to add more space and make it a bit more functional. Many vintage pieces were reused in keeping with the vintage of the space. We carved out new space in this beach cabin kitchen, bathroom and laundry area that was nonexistent in the previous layout. The original drainboard sink and gas range were incorporated into the new design as well as the reused door on the small reach-in pantry. The white tile countertop is trimmed in nautical rope detail and the backsplash incorporates subtle elements from the sea framed in beach glass colors. The client even chose light fixtures reminiscent of bulkhead lamps.
The bathroom doubles as a laundry area and is painted in blue and white with the same cream painted cabinets and countetop tile as the kitchen. We used a slightly different backsplash and glass pattern here and classic plumbing fixtures.

Two Officine Gullo Kitchens, one indoor and one outdoor, embody the heart and soul of the living area of
a stunning Rancho Santa Fe Villa, curated by the American interior designer Susan Spath and her studio.
For this project, Susan Spath and her studio were looking for a company that could recreate timeless
settings that could be completely in line with the functional needs, lifestyle, and culinary habits of the client.
Officine Gullo, with its endless possibilities for customized style was the perfect answer to the needs of the US
designer, creating two unique kitchen solutions: indoor and outdoor.
The indoor kitchen is the main feature of a large living area that includes kitchen and dining room. Its
design features an elegant combination of materials and colors, where Pure White (RAL9010) woodwork,
Grey Vein marble, Light Grey (RAL7035) steel painted finishes, and iconic chromed brass finishes all come
together and blend in harmony.
The main cooking area consists of a Fiorentina 150 cooker, an extremely versatile, high-tech, and
functional model. It is flanked by two wood columns with a white lacquered finish for domestic appliances. The
cooking area has been completed with a sophisticated professional hood and enhanced with a Carrara
marble wall panel, which can be found on both countertops and cooking islands.
In the center of the living area are two symmetrical cooking islands, each one around 6.5 ft/2 meters long. The first cooking island acts as a recreational space and features a breakfast area with a cantilever top. The owners needed this area to be a place to spend everyday moments with family and friends and, at the occurrence, become a functional area for large ceremonies and banquets. The second island has been dedicated to preparing and washing food and has been specifically designed to be used by the chefs. The islands also contain a wine refrigerator and a pull-out TV.
The kitchen leads out directly into a leafy garden that can also be seen from the washing area window.
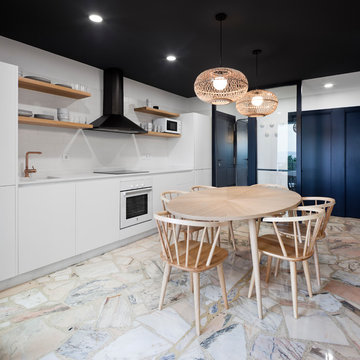
Fotografía Roi Alonso
Inspiration pour une cuisine américaine linéaire design avec un évier intégré, un placard à porte plane, des portes de placard blanches, une crédence blanche, un électroménager blanc, un sol en marbre, aucun îlot, un plan de travail blanc et un sol beige.
Inspiration pour une cuisine américaine linéaire design avec un évier intégré, un placard à porte plane, des portes de placard blanches, une crédence blanche, un électroménager blanc, un sol en marbre, aucun îlot, un plan de travail blanc et un sol beige.
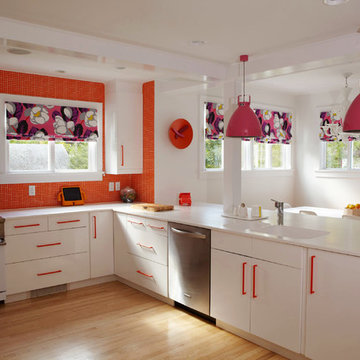
Idée de décoration pour une grande cuisine américaine design en U avec un évier intégré, un placard à porte plane, des portes de placard blanches, une crédence orange, une crédence en mosaïque, un électroménager blanc, un plan de travail en surface solide, parquet clair et un sol marron.
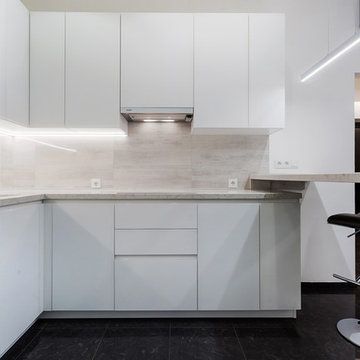
Анастасия Болотаева, Никита Донин
Cette photo montre une cuisine ouverte tendance en L de taille moyenne avec un évier intégré, un placard à porte plane, des portes de placard blanches, un plan de travail en quartz modifié, une crédence grise, une crédence en carreau de porcelaine, un électroménager blanc, un sol en carrelage de porcelaine, un sol noir et un plan de travail blanc.
Cette photo montre une cuisine ouverte tendance en L de taille moyenne avec un évier intégré, un placard à porte plane, des portes de placard blanches, un plan de travail en quartz modifié, une crédence grise, une crédence en carreau de porcelaine, un électroménager blanc, un sol en carrelage de porcelaine, un sol noir et un plan de travail blanc.
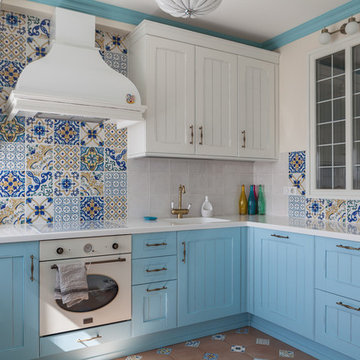
фотограф Наталия Кирьянова
Exemple d'une cuisine méditerranéenne en U fermée et de taille moyenne avec un placard avec porte à panneau surélevé, des portes de placard blanches, un plan de travail en surface solide, une crédence multicolore, une crédence en céramique, un électroménager blanc, un sol en carrelage de céramique, aucun îlot, un sol multicolore, un plan de travail blanc et un évier intégré.
Exemple d'une cuisine méditerranéenne en U fermée et de taille moyenne avec un placard avec porte à panneau surélevé, des portes de placard blanches, un plan de travail en surface solide, une crédence multicolore, une crédence en céramique, un électroménager blanc, un sol en carrelage de céramique, aucun îlot, un sol multicolore, un plan de travail blanc et un évier intégré.
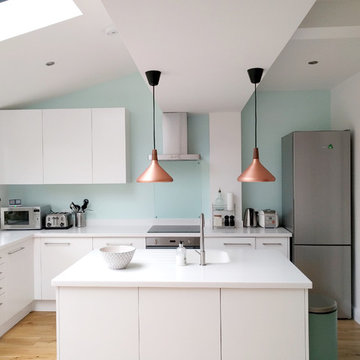
EM Interior Design family kitchen and dining room ground floor renovation and rear extension in South East London.
We used simple and contemporary white kitchen
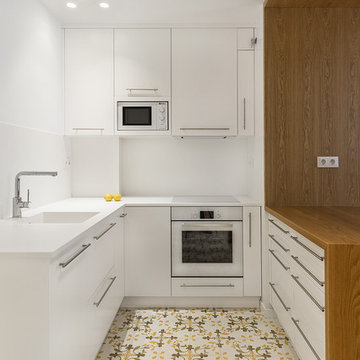
Sandra Rojo
Aménagement d'une petite cuisine contemporaine en U avec un évier intégré, un placard à porte plane, des portes de placard blanches, une crédence blanche, un électroménager blanc, un sol en carrelage de céramique, une péninsule, un sol multicolore et un plan de travail blanc.
Aménagement d'une petite cuisine contemporaine en U avec un évier intégré, un placard à porte plane, des portes de placard blanches, une crédence blanche, un électroménager blanc, un sol en carrelage de céramique, une péninsule, un sol multicolore et un plan de travail blanc.
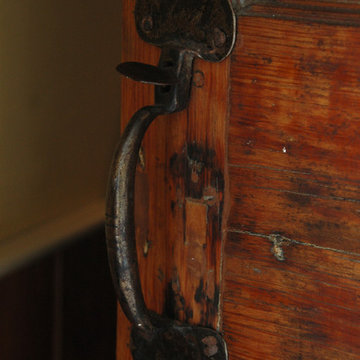
Very small antique kitchen, replaced with a large kitchen addition in style with the 1756 farm house. Vaulted ceiling with antique beams, reclaimed wide pine floors and custom cabinets.
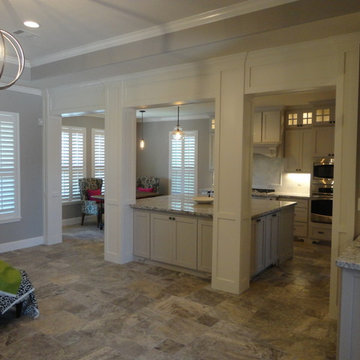
Cette image montre une grande arrière-cuisine rustique avec un évier intégré, un placard à porte shaker, des portes de placard blanches, un plan de travail en granite, une crédence blanche, une crédence en carrelage métro, un électroménager blanc, un sol en travertin et îlot.

夫婦2人家族のためのリノベーション住宅
photos by Katsumi Simada
Exemple d'une petite cuisine américaine linéaire scandinave en bois clair avec un évier intégré, un placard à porte affleurante, un plan de travail en inox, une crédence grise, une crédence en ardoise, un électroménager blanc, parquet clair, aucun îlot, un sol marron, un plan de travail gris et un plafond en bois.
Exemple d'une petite cuisine américaine linéaire scandinave en bois clair avec un évier intégré, un placard à porte affleurante, un plan de travail en inox, une crédence grise, une crédence en ardoise, un électroménager blanc, parquet clair, aucun îlot, un sol marron, un plan de travail gris et un plafond en bois.
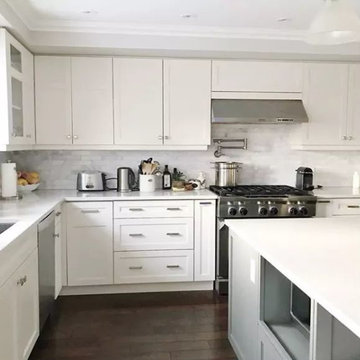
Cette image montre une arrière-cuisine parallèle minimaliste de taille moyenne avec un évier intégré, des portes de placard blanches, plan de travail en marbre, une crédence blanche, un électroménager blanc, sol en stratifié, un sol marron et un plan de travail blanc.
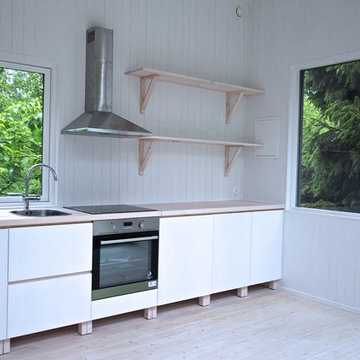
Modulbyggt kök i massivt trä. Våra kök och badrum i naturmaterial har stomme och bänkskiva i vitvaxad furu och lådor och luckor i trä. Genomgående naturmaterial med stenklinker på golv och duschväggar samt massiv slätspont ger ett lugnt intryck.

キッチンカウンター、ワークテーブルの天板は人造大理石、カウンター腰板、吊戸棚はシナ合板でトーンを合わせてデザインしています。壁と天井は左官材で窓からの自然光を柔らかく室内に拡散させます。
Exemple d'une petite cuisine américaine scandinave en L avec un évier intégré, un placard à porte affleurante, des portes de placard beiges, un plan de travail en surface solide, une crédence beige, une crédence en bois, un électroménager blanc, un sol en bois brun, îlot, un sol beige, un plan de travail beige, un plafond en lambris de bois et fenêtre au-dessus de l'évier.
Exemple d'une petite cuisine américaine scandinave en L avec un évier intégré, un placard à porte affleurante, des portes de placard beiges, un plan de travail en surface solide, une crédence beige, une crédence en bois, un électroménager blanc, un sol en bois brun, îlot, un sol beige, un plan de travail beige, un plafond en lambris de bois et fenêtre au-dessus de l'évier.
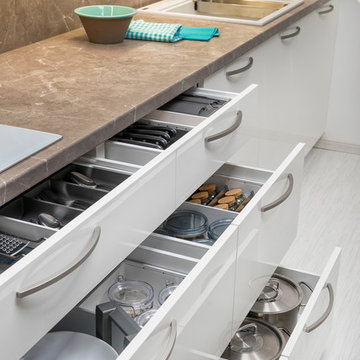
Cette image montre une cuisine américaine linéaire minimaliste de taille moyenne avec un évier intégré, un placard à porte plane, des portes de placard blanches, un plan de travail en stratifié, une crédence marron, un électroménager blanc, un sol en linoléum et aucun îlot.
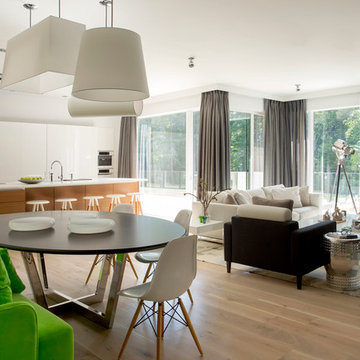
Eric Roth Photography
Exemple d'une cuisine ouverte moderne avec un évier intégré, un placard à porte plane, des portes de placard blanches, une crédence blanche, un électroménager blanc, parquet clair et îlot.
Exemple d'une cuisine ouverte moderne avec un évier intégré, un placard à porte plane, des portes de placard blanches, une crédence blanche, un électroménager blanc, parquet clair et îlot.

Fully custom kitchen remodel with red marble countertops, red Fireclay tile backsplash, white Fisher + Paykel appliances, and a custom wrapped brass vent hood. Pendant lights by Anna Karlin, styling and design by cityhomeCOLLECTIVE
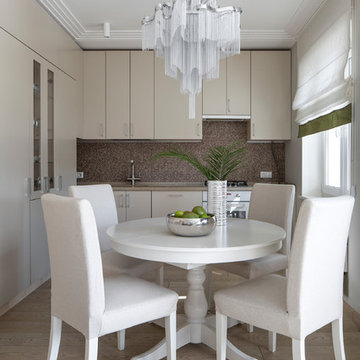
Réalisation d'une cuisine ouverte design avec un évier intégré, un placard à porte plane, des portes de placard beiges, un plan de travail en surface solide, une crédence marron, une crédence en mosaïque, un sol en bois brun, un électroménager blanc et aucun îlot.

Two Officine Gullo Kitchens, one indoor and one outdoor, embody the heart and soul of the living area of
a stunning Rancho Santa Fe Villa, curated by the American interior designer Susan Spath and her studio.
For this project, Susan Spath and her studio were looking for a company that could recreate timeless
settings that could be completely in line with the functional needs, lifestyle, and culinary habits of the client.
Officine Gullo, with its endless possibilities for customized style was the perfect answer to the needs of the US
designer, creating two unique kitchen solutions: indoor and outdoor.
The indoor kitchen is the main feature of a large living area that includes kitchen and dining room. Its
design features an elegant combination of materials and colors, where Pure White (RAL9010) woodwork,
Grey Vein marble, Light Grey (RAL7035) steel painted finishes, and iconic chromed brass finishes all come
together and blend in harmony.
The main cooking area consists of a Fiorentina 150 cooker, an extremely versatile, high-tech, and
functional model. It is flanked by two wood columns with a white lacquered finish for domestic appliances. The
cooking area has been completed with a sophisticated professional hood and enhanced with a Carrara
marble wall panel, which can be found on both countertops and cooking islands.
In the center of the living area are two symmetrical cooking islands, each one around 6.5 ft/2 meters long. The first cooking island acts as a recreational space and features a breakfast area with a cantilever top. The owners needed this area to be a place to spend everyday moments with family and friends and, at the occurrence, become a functional area for large ceremonies and banquets. The second island has been dedicated to preparing and washing food and has been specifically designed to be used by the chefs. The islands also contain a wine refrigerator and a pull-out TV.
The kitchen leads out directly into a leafy garden that can also be seen from the washing area window.

キッチンダイニング
Inspiration pour une cuisine linéaire design en bois brun avec un évier intégré, un placard à porte plane, un plan de travail en inox, une crédence blanche, un électroménager blanc, un sol gris et un plan de travail gris.
Inspiration pour une cuisine linéaire design en bois brun avec un évier intégré, un placard à porte plane, un plan de travail en inox, une crédence blanche, un électroménager blanc, un sol gris et un plan de travail gris.
Idées déco de cuisines avec un évier intégré et un électroménager blanc
2