Idées déco de cuisines avec un évier intégré et un électroménager de couleur
Trier par :
Budget
Trier par:Populaires du jour
161 - 180 sur 728 photos
1 sur 3
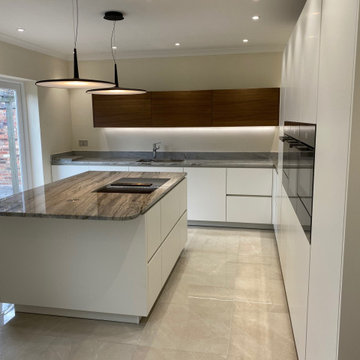
This luxury Alno kitchen designed and installed by Diane Berry has truly changed the room as this used to be two rooms and they are knocked into one to make a social bright kitchen diner. A small overhang on the island makes for a small breakfast area and ovens in a row help for easy access, the island houses an induction hob with a built in extractor and the island has a pop up socket too. The unique granite helps keep an individuality and robust finish with the added wow factor.
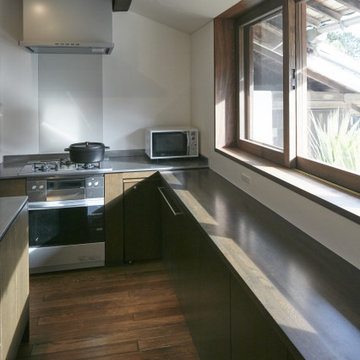
シンプルなスタイルでオーダーキッチンとし、内装のイメージと調和させています。
Exemple d'une grande cuisine ouverte en L avec un évier intégré, un placard à porte affleurante, des portes de placard marrons, un plan de travail en inox, un électroménager de couleur, parquet foncé, îlot, un sol marron et poutres apparentes.
Exemple d'une grande cuisine ouverte en L avec un évier intégré, un placard à porte affleurante, des portes de placard marrons, un plan de travail en inox, un électroménager de couleur, parquet foncé, îlot, un sol marron et poutres apparentes.
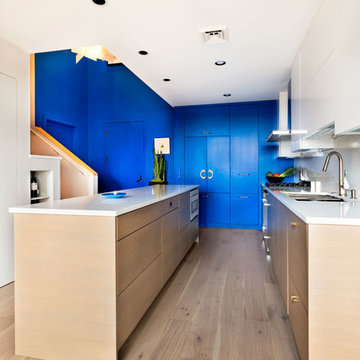
This remodel incorporated the client’s love of artwork and color into a cohesive design with elegant, custom details that will stand the test of time. The space was closed in, dark and dated. The walls at the island were the first thing you saw when entering the condo. So we removed the walls which really opened it up to a welcoming space. Storage was an issue too so we borrowed space from the main floor bedroom closet and created a ‘butler’s pantry’.
The client’s flair for the contemporary, original art, and love of bright colors is apparent in the materials, finishes and paint colors. Jewelry-like artisan pulls are repeated throughout the kitchen to pull it together. The Butler’s pantry provided extra storage for kitchen items and adds a little glam. The drawers are wrapped in leather with a Shagreen pattern (Asian sting ray). A creative mix of custom cabinetry materials includes gray washed white oak to complimented the new flooring and ground the mix of materials on the island, along with white gloss uppers and matte bright blue tall cabinets.
With the exception of the artisan pulls used on the integrated dishwasher drawers and blue cabinets, push and touch latches were used to keep it as clean looking as possible.
Kitchen details include a chef style sink, quartz counters, motorized assist for heavy drawers and various cabinetry organizers.
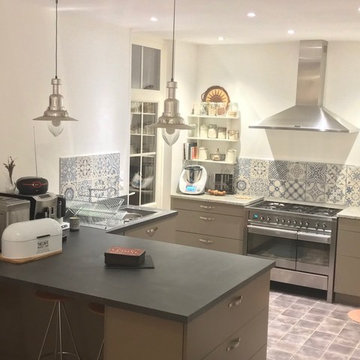
La crédence de la cuisine est en parfaite harmonie avec les carreaux du sol et apporte un joli contraste à la pièce et un style vintage.
Idée de décoration pour une cuisine américaine vintage en L de taille moyenne avec un évier intégré, un placard à porte plane, des portes de placard grises, un plan de travail en stratifié, une crédence multicolore, une crédence en carreau de ciment, un électroménager de couleur, un sol en travertin, îlot, un sol multicolore et un plan de travail gris.
Idée de décoration pour une cuisine américaine vintage en L de taille moyenne avec un évier intégré, un placard à porte plane, des portes de placard grises, un plan de travail en stratifié, une crédence multicolore, une crédence en carreau de ciment, un électroménager de couleur, un sol en travertin, îlot, un sol multicolore et un plan de travail gris.
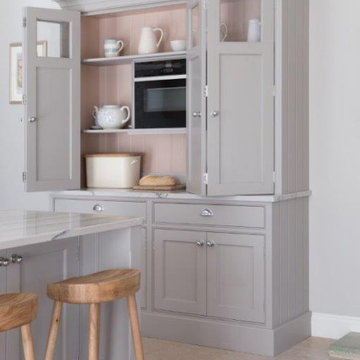
This kitchen was designed by Darren Taylor, whose specialism as a skilled cabinetmaker combines with his passion for incorporating advanced technological aspects to the most traditional kitchen spaces - this sums up the Searle & Taylor Signature Bespoke offer.
He designed a Shaker-style kitchen with a beaded frame, which was handpainted in two separate colours by the Little Greene Paint Company: Slaked Lime for the wall-mounted cabinetry and French Grey for the kitchen island and the freestanding dressers, the latter colour matching the walls.
The wall-mounted cabinetry includes a concealed fridge freezer next to two overhead cupboards that are bisected by a decorative shelf. Undercounter dovetailed drawers with shell handles bisect the China Blue AGA at the centre of the cooking space (purchased separately). This AGA heats the house and is switched off during the summer months, so a Neff domino two-zone induction hob is installed to the left of it for essential surface cooking needs. White brick tiles are featured providing a quality splashback and they reflect the light from the line of Georgian floor to ceiling windows in the room. An extractor was not required because of the AGA.
The island features both undercounter cupboards and dovetail drawers for vital storage together with two integrated dishwashers. Sensa Granite worktops are featured throughout and the piece above the island is extended at one side, while cabinetry is reduced in width in order to accommodate stools facing the kitchen for informal socialising. The island is also used as the food preparation space and wet area with an undermount Kohler sink and taps by Perrin and Rowe and a Quooker Boiling Water Tap installed within.
Situated each side of the Georgian fireplace are two freestanding dressers, one to accommodate logs for a wood-burning stove (not pictured) with stylish glass fronts in the upper section to store decorative glassware. The other matching dresser had electrical supplies installed in the wall behind it as it includes a Neff combination microwave oven, also for use when the AGA is switched off together with shelving for further pieces of crockery. It features bi-folding doors that open out when required and are closed at all other times, thus maintaining the clean lines of the room. The flooring is large format limestone tiles. (not supplied by Searle & Taylor)
An addition suggested and designed by Darren Taylor was a special matching reduced depth cabinet that sits between the windows – this opens at the top to reveal a pop-up TV which is activated by remote control.
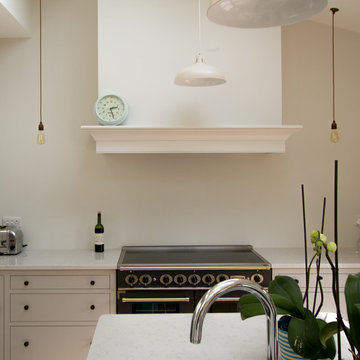
Shaker style oak cabinets are painted in Farrow & Ball Strong White. The Falcon range cooker is visible with a cornice fitted around the extractor hood above. The island with oak worktop is painted in Farrow & Ball Mole's Breath.
Photography Credit - Charles O'Beirne
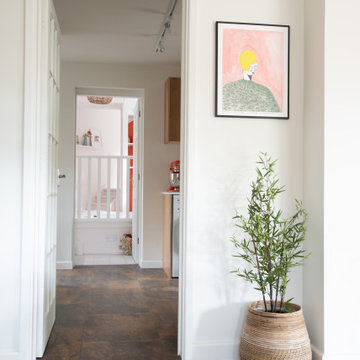
The space flows through to the utility room and onwards into a home office.
Aménagement d'une cuisine américaine rétro en U de taille moyenne avec un évier intégré, un placard à porte plane, des portes de placards vertess, un plan de travail en surface solide, une crédence blanche, une crédence en carreau de verre, un électroménager de couleur, un sol en vinyl, îlot, un sol multicolore et un plan de travail blanc.
Aménagement d'une cuisine américaine rétro en U de taille moyenne avec un évier intégré, un placard à porte plane, des portes de placards vertess, un plan de travail en surface solide, une crédence blanche, une crédence en carreau de verre, un électroménager de couleur, un sol en vinyl, îlot, un sol multicolore et un plan de travail blanc.
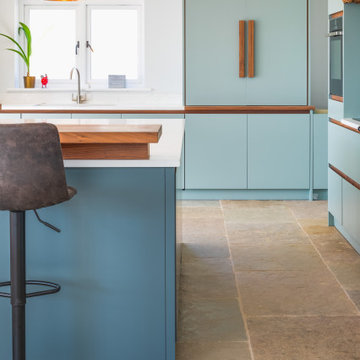
A contemporary kitchen design and build in Walnut with Quartz worktops and a lacquer finish.
Idées déco pour une grande cuisine américaine moderne avec un évier intégré, des portes de placard bleues, un plan de travail en quartz, une crédence blanche, une crédence en quartz modifié, un électroménager de couleur, un sol en carrelage de porcelaine, îlot, un sol multicolore, un plan de travail blanc et un plafond en lambris de bois.
Idées déco pour une grande cuisine américaine moderne avec un évier intégré, des portes de placard bleues, un plan de travail en quartz, une crédence blanche, une crédence en quartz modifié, un électroménager de couleur, un sol en carrelage de porcelaine, îlot, un sol multicolore, un plan de travail blanc et un plafond en lambris de bois.
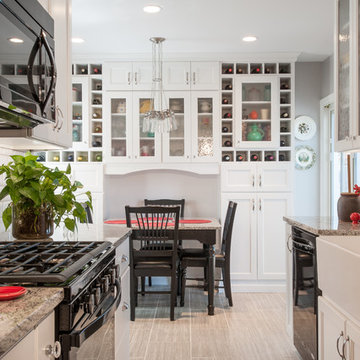
Anne Matheis Photography
Idées déco pour une cuisine américaine classique en L de taille moyenne avec un évier intégré, un placard à porte shaker, des portes de placard blanches, un plan de travail en granite, une crédence jaune, une crédence en carrelage métro, un électroménager de couleur, un sol en carrelage de porcelaine et aucun îlot.
Idées déco pour une cuisine américaine classique en L de taille moyenne avec un évier intégré, un placard à porte shaker, des portes de placard blanches, un plan de travail en granite, une crédence jaune, une crédence en carrelage métro, un électroménager de couleur, un sol en carrelage de porcelaine et aucun îlot.
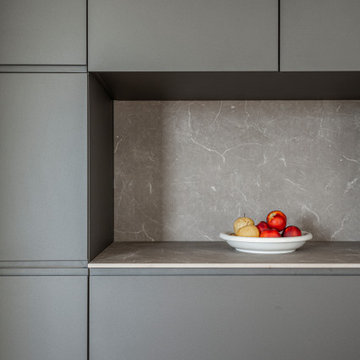
Inspiration pour une grande cuisine ouverte linéaire design avec un évier intégré, un placard à porte plane, des portes de placard grises, un plan de travail en surface solide, une crédence grise, une crédence en dalle de pierre, un électroménager de couleur, un sol en carrelage de porcelaine, aucun îlot, un sol marron, un plan de travail gris et un plafond en bois.
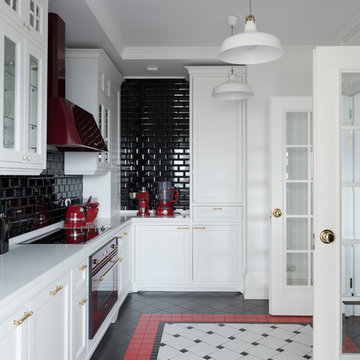
Илья Иванов
Inspiration pour une cuisine traditionnelle en L fermée avec un placard avec porte à panneau encastré, une crédence noire, une crédence en carrelage métro, un électroménager de couleur, un sol multicolore, un évier intégré et aucun îlot.
Inspiration pour une cuisine traditionnelle en L fermée avec un placard avec porte à panneau encastré, une crédence noire, une crédence en carrelage métro, un électroménager de couleur, un sol multicolore, un évier intégré et aucun îlot.
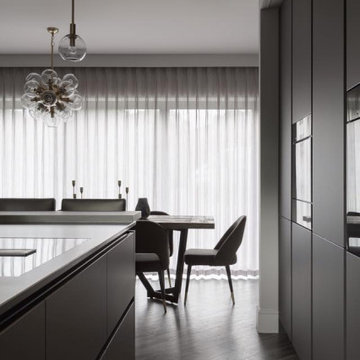
Check out this stunning project we've recently worked on in conjunction with Beckett & Beckett Interiors.
This kitchen is Kuhlmann's Feel Ultra-Matt range, which is a fingerprint-proof door in a dark Anthracite finish. The Miele ovens are Graphite Grey handle-less models, making them blend in perfectly with the sleek units.
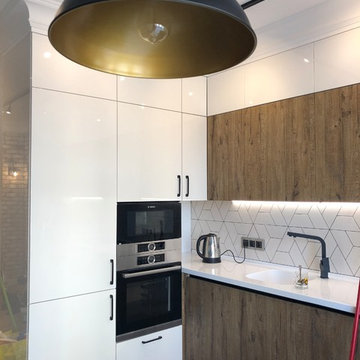
Inspiration pour une cuisine ouverte urbaine en U de taille moyenne avec un évier intégré, un placard à porte plane, des portes de placard blanches, un plan de travail en surface solide, une crédence blanche, une crédence en céramique, un électroménager de couleur, un sol en carrelage de céramique, un sol marron et un plan de travail blanc.
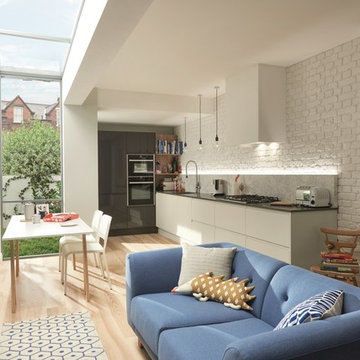
Exemple d'une cuisine ouverte linéaire industrielle de taille moyenne avec un évier intégré, un placard à porte plane, des portes de placard noires, un plan de travail en quartz, une crédence blanche, une crédence en marbre, un électroménager de couleur, sol en stratifié, aucun îlot et un sol marron.
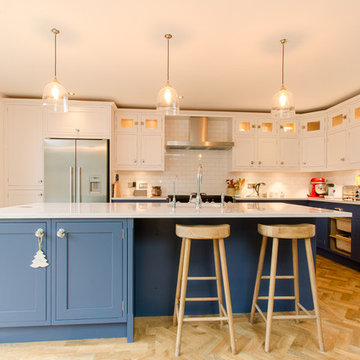
David Renard
Cette photo montre une grande cuisine américaine nature en L avec un évier intégré, un placard à porte shaker, des portes de placard bleues, un plan de travail en quartz, une crédence en carrelage métro, un électroménager de couleur, un sol en bois brun et îlot.
Cette photo montre une grande cuisine américaine nature en L avec un évier intégré, un placard à porte shaker, des portes de placard bleues, un plan de travail en quartz, une crédence en carrelage métro, un électroménager de couleur, un sol en bois brun et îlot.
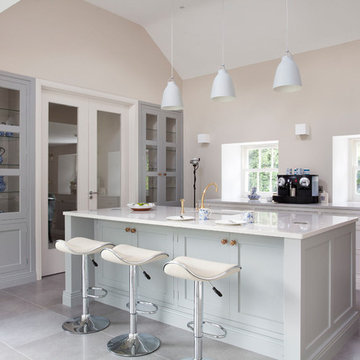
Created for a charming 18th century stone farmhouse overlooking a canal, this Bespoke solid wood kitchen has been handpainted in Farrow & Ball (Aga wall and base units by the windows) with Pavilion Gray (on island and recessed glass-fronted display cabinetry). The design centres around a feature Aga range cooker.
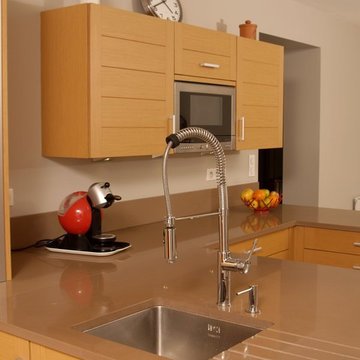
Travail sur une cuisine décalée du mur en épis afin de disposer de plusieurs plans de travail pour une meilleure utilisation de l'espace à plusieurs.
Cuisine Bois contemporain, plan quartz fourneaux Lacanche
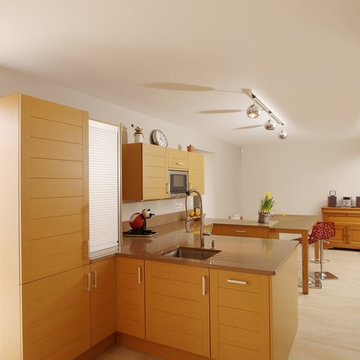
Travail sur une cuisine décalée du mur en épis afin de disposer de plusieurs plans de travail pour une meilleure utilisation de l'espace à plusieurs.
Cuisine Bois contemporain, plan quartz fourneaux Lacanche
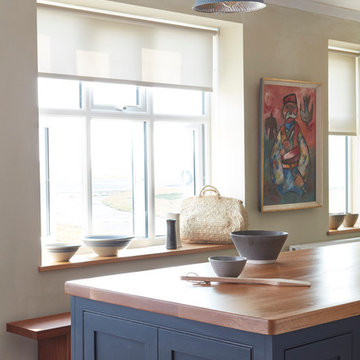
This beautiful kitchen embodies all the traditionalism of shaker design with some classic embellishments, such as aperture beading attached to the face frames and bold contrasts of colour between timeless oak and pelt purple with a neutral grey background.
The simplicity and minimalist appeal continues with stylish pewter handles and glazed panels on the upper cabinets, to reflect light and illuminate the cabinets' feature piece contents and beautiful oak interior.
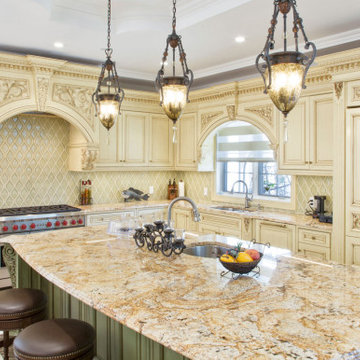
Hand carved classic kitchen, beige cabinets, custom hood and green island.
Aménagement d'une grande cuisine américaine classique en L avec un évier intégré, un placard à porte shaker, des portes de placard beiges, un plan de travail en quartz modifié, une crédence beige, un électroménager de couleur, îlot, un sol blanc et un plan de travail beige.
Aménagement d'une grande cuisine américaine classique en L avec un évier intégré, un placard à porte shaker, des portes de placard beiges, un plan de travail en quartz modifié, une crédence beige, un électroménager de couleur, îlot, un sol blanc et un plan de travail beige.
Idées déco de cuisines avec un évier intégré et un électroménager de couleur
9