Idées déco de cuisines avec un évier intégré et un électroménager de couleur
Trier par :
Budget
Trier par:Populaires du jour
141 - 160 sur 728 photos
1 sur 3

Bold, bright and beautiful. Just three of the many words we could use to describe the insanely cool Redhill Kitchen.
The bespoke J-Groove cabinetry keeps this kitchen sleek and smooth, with light reflecting off the slab doors to keep the room open and spacious.
Oak accents throughout the room softens the bold blue cabinetry, and grey tiles create a beautiful contrast between the two blues in the the room.
Integrated appliances ensure that the burgundy Rangemaster is always the focus of the eye, and the reclaimed gym flooring makes the room so unique.
It was a joy to work with NK Living on this project.
Photography by Chris Snook
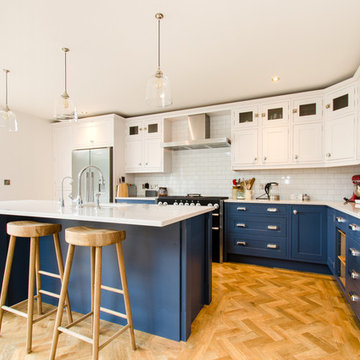
David Renard
Exemple d'une grande cuisine américaine nature en L avec un évier intégré, un placard à porte shaker, des portes de placard bleues, un plan de travail en quartz, une crédence en carrelage métro, un électroménager de couleur, un sol en bois brun et îlot.
Exemple d'une grande cuisine américaine nature en L avec un évier intégré, un placard à porte shaker, des portes de placard bleues, un plan de travail en quartz, une crédence en carrelage métro, un électroménager de couleur, un sol en bois brun et îlot.
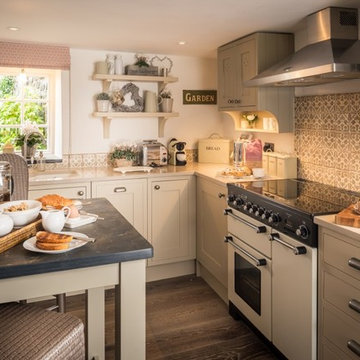
Inspiration pour une petite cuisine américaine traditionnelle en L avec un évier intégré, un placard à porte shaker, des portes de placard beiges, un plan de travail en stratifié, une crédence multicolore, une crédence en céramique, un électroménager de couleur, un sol en bois brun et un sol marron.
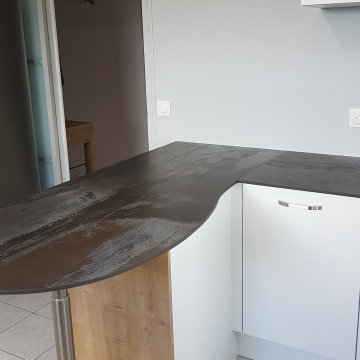
Ilot en L avec coin repas intégré, plan en dekton trilium, épaisseur 12 mm
une touche de bois chêne doré sur le jambage de l'ilot
Aménagement d'une cuisine contemporaine en L fermée et de taille moyenne avec un évier intégré, un placard à porte plane, des portes de placard blanches, un plan de travail en granite, un électroménager de couleur, îlot et un plan de travail multicolore.
Aménagement d'une cuisine contemporaine en L fermée et de taille moyenne avec un évier intégré, un placard à porte plane, des portes de placard blanches, un plan de travail en granite, un électroménager de couleur, îlot et un plan de travail multicolore.
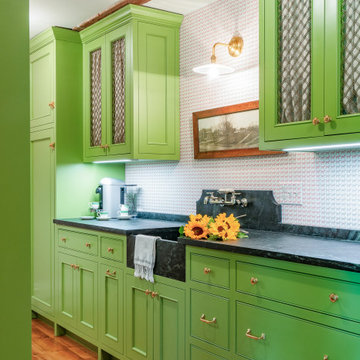
This 1790 farmhouse had received an addition to the historic ell in the 1970s, with a more recent renovation encompassing the kitchen and adding a small mudroom & laundry room in the ’90s. Unfortunately, as happens all too often, it had been done in a way that was architecturally inappropriate style of the home.
We worked within the available footprint to create “layers of implied time,” reinstating stylistic integrity and un-muddling the mistakes of more recent renovations.
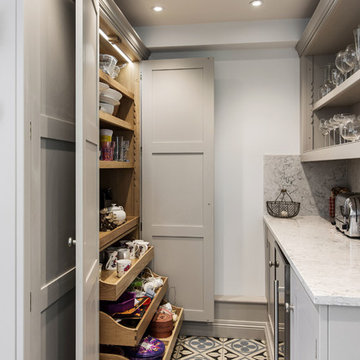
A light-filled extension on a country cottage transformed a small kitchen into a bigger family functional and sociable space. Our clients love their beautiful country cottage located in the countryside on the edge of Canterbury but needed more space. They built an extension and Burlanes were commissioned to created a country style kitchen that maintained the integrity of the property with some elegant modern additions.
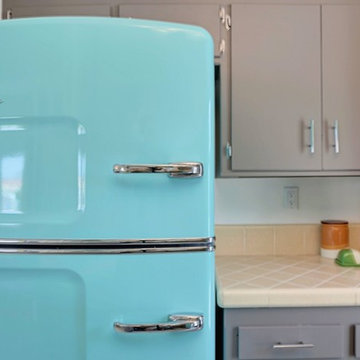
Kelly Peak Photography
Cette photo montre une petite cuisine ouverte rétro en U avec un évier intégré, un placard à porte plane, des portes de placard grises, plan de travail carrelé, une crédence orange, une crédence en carreau de porcelaine, un électroménager de couleur et sol en béton ciré.
Cette photo montre une petite cuisine ouverte rétro en U avec un évier intégré, un placard à porte plane, des portes de placard grises, plan de travail carrelé, une crédence orange, une crédence en carreau de porcelaine, un électroménager de couleur et sol en béton ciré.
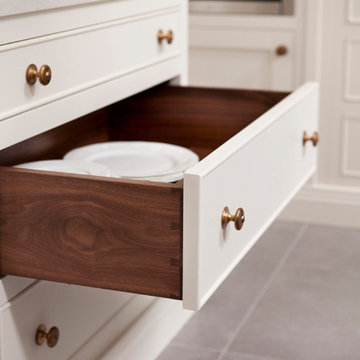
Created for a charming 18th century stone farmhouse overlooking a canal, this Bespoke solid wood kitchen has been handpainted in Farrow & Ball (Aga wall and base units by the windows) with Pavilion Gray (on island and recessed glass-fronted display cabinetry). The design centres around a feature Aga range cooker.
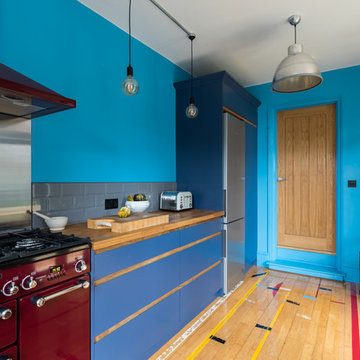
Bold, bright and beautiful. Just three of the many words we could use to describe the insanely cool Redhill Kitchen.
The bespoke J-Groove cabinetry keeps this kitchen sleek and smooth, with light reflecting off the slab doors to keep the room open and spacious.
Oak accents throughout the room softens the bold blue cabinetry, and grey tiles create a beautiful contrast between the two blues in the the room.
Integrated appliances ensure that the burgundy Rangemaster is always the focus of the eye, and the reclaimed gym flooring makes the room so unique.
It was a joy to work with NK Living on this project.
Photography by Chris Snook
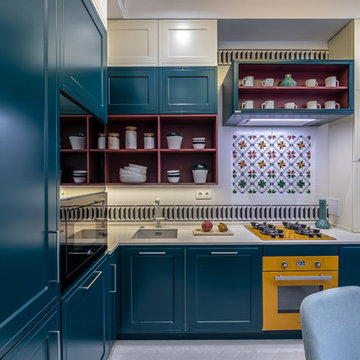
Автор проекта: Юлия Корица
Дизайнер кухни «Мария»: Игорь Степанов
Idées déco pour une petite cuisine en U fermée avec un évier intégré, un placard avec porte à panneau surélevé, des portes de placard bleues, un plan de travail en surface solide, une crédence multicolore, une crédence en céramique, un électroménager de couleur, aucun îlot et un plan de travail beige.
Idées déco pour une petite cuisine en U fermée avec un évier intégré, un placard avec porte à panneau surélevé, des portes de placard bleues, un plan de travail en surface solide, une crédence multicolore, une crédence en céramique, un électroménager de couleur, aucun îlot et un plan de travail beige.
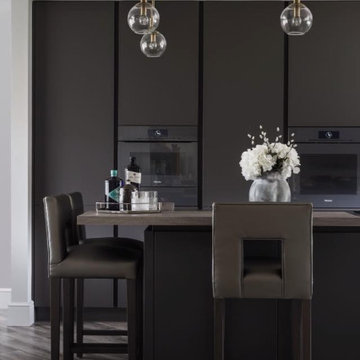
Check out this stunning project we've recently worked on in conjunction with Beckett & Beckett Interiors.
This kitchen is Kuhlmann's Feel Ultra-Matt range, which is a fingerprint-proof door in a dark Anthracite finish. The Miele ovens are Graphite Grey handle-less models, making them blend in perfectly with the sleek units.
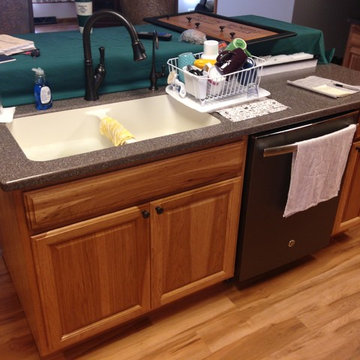
Michelle Voudrie
Réalisation d'une cuisine américaine tradition en L et bois brun de taille moyenne avec un évier intégré, un placard avec porte à panneau surélevé, un plan de travail en surface solide, une crédence multicolore, une crédence en carrelage de pierre, un électroménager de couleur, un sol en vinyl et îlot.
Réalisation d'une cuisine américaine tradition en L et bois brun de taille moyenne avec un évier intégré, un placard avec porte à panneau surélevé, un plan de travail en surface solide, une crédence multicolore, une crédence en carrelage de pierre, un électroménager de couleur, un sol en vinyl et îlot.
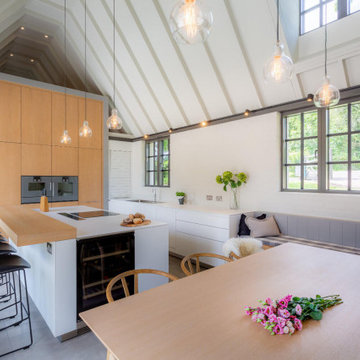
The Brief
Although the building feels like a traditional Monmouthshire building externally, the clients wanted a modern family home on the interior. Built in 1905, the old coach house was transformed by removing a floor to create a vaulted ceiling and generous kitchen space.
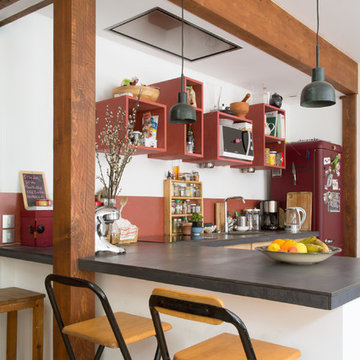
Giaime Meloni
Réalisation d'une cuisine américaine urbaine en L de taille moyenne avec un évier intégré, un plan de travail en granite, une crédence rouge, une crédence en terre cuite, un électroménager de couleur, parquet clair et un plan de travail gris.
Réalisation d'une cuisine américaine urbaine en L de taille moyenne avec un évier intégré, un plan de travail en granite, une crédence rouge, une crédence en terre cuite, un électroménager de couleur, parquet clair et un plan de travail gris.
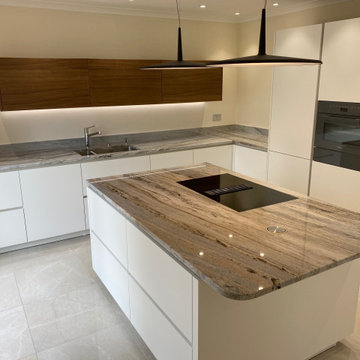
This luxury Alno kitchen designed and installed by Diane Berry has truly changed the room as this used to be two rooms and they are knocked into one to make a social bright kitchen diner. A small overhang on the island makes for a small breakfast area and ovens in a row help for easy access, the island houses an induction hob with a built in extractor and the island has a pop up socket too. The unique granite helps keep an individuality and robust finish with the added wow factor.
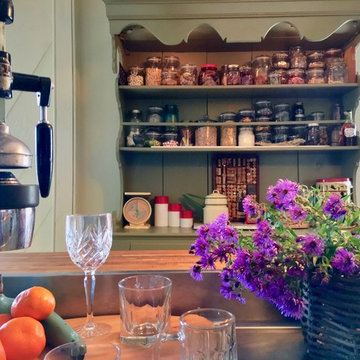
The prior owner of this farm was an antiques dealer, and the barns held many treasures suited for this family's traditional kitchen freshen up. Look at that hutch!
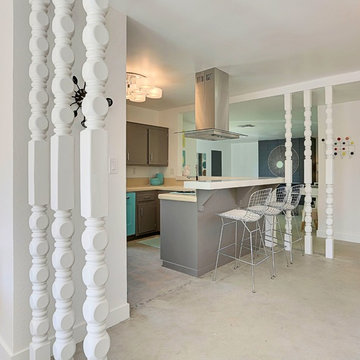
Kelly Peak Photography
Réalisation d'une petite cuisine ouverte vintage en U avec un évier intégré, un placard à porte plane, des portes de placard grises, plan de travail carrelé, une crédence orange, une crédence en carreau de porcelaine, un électroménager de couleur et sol en béton ciré.
Réalisation d'une petite cuisine ouverte vintage en U avec un évier intégré, un placard à porte plane, des portes de placard grises, plan de travail carrelé, une crédence orange, une crédence en carreau de porcelaine, un électroménager de couleur et sol en béton ciré.
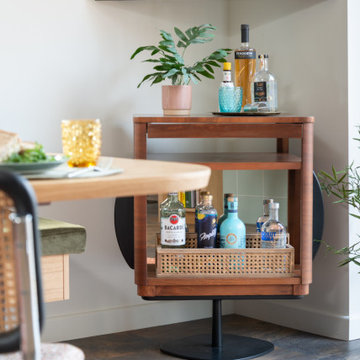
Original vintage drinks cabinet, customised with mirror and rattan shelf. Custom oak table made from recycled oak worktop.
Inspiration pour une cuisine américaine vintage en U de taille moyenne avec un évier intégré, un placard à porte plane, des portes de placards vertess, un plan de travail en surface solide, une crédence blanche, une crédence en carreau de verre, un électroménager de couleur, un sol en vinyl, îlot, un sol multicolore et un plan de travail blanc.
Inspiration pour une cuisine américaine vintage en U de taille moyenne avec un évier intégré, un placard à porte plane, des portes de placards vertess, un plan de travail en surface solide, une crédence blanche, une crédence en carreau de verre, un électroménager de couleur, un sol en vinyl, îlot, un sol multicolore et un plan de travail blanc.
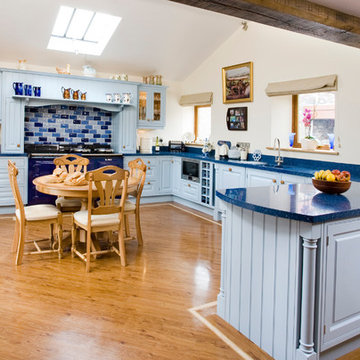
Inspiration pour une cuisine américaine rustique avec un évier intégré, un placard à porte affleurante, des portes de placard bleues, une crédence bleue, un électroménager de couleur et un sol en bois brun.
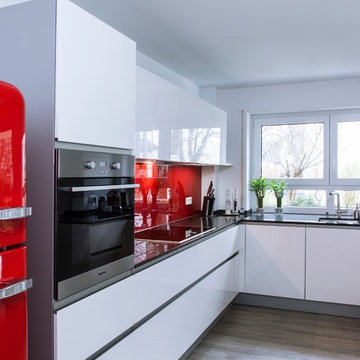
Idées déco pour une cuisine contemporaine en U de taille moyenne avec un évier intégré, un placard à porte plane, des portes de placard blanches, une crédence rouge, une crédence en feuille de verre, un électroménager de couleur, aucun îlot et parquet clair.
Idées déco de cuisines avec un évier intégré et un électroménager de couleur
8