Idées déco de cuisines avec un évier intégré et un électroménager de couleur
Trier par :
Budget
Trier par:Populaires du jour
61 - 80 sur 728 photos
1 sur 3
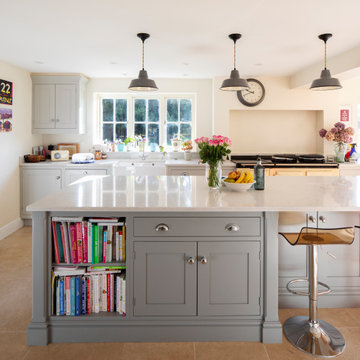
Aménagement d'une cuisine américaine linéaire classique de taille moyenne avec un évier intégré, un placard à porte shaker, des portes de placard grises, un plan de travail en granite, une crédence blanche, une crédence en dalle de pierre, un électroménager de couleur, un sol en calcaire, îlot, un sol beige et un plan de travail blanc.
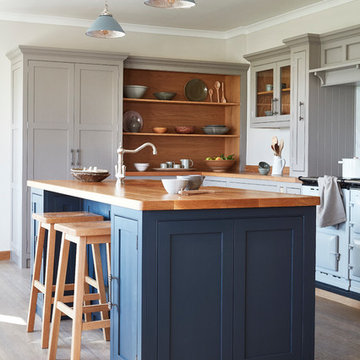
This beautiful kitchen embodies all the traditionalism of shaker design with some classic embellishments, such as aperture beading attached to the face frames and bold contrasts of colour between timeless oak and pelt purple with a neutral grey background.
The simplicity and minimalist appeal continues with stylish pewter handles and glazed panels on the upper cabinets, to reflect light and illuminate the cabinets' feature piece contents and beautiful oak interior.
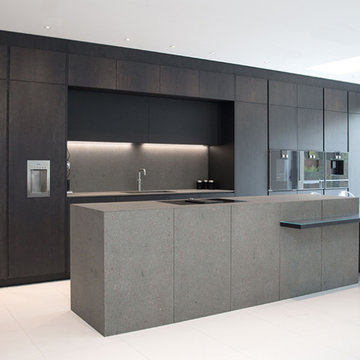
Stone island with glass top dining table
Inspiration pour une très grande cuisine ouverte linéaire design avec un évier intégré, un placard à porte plane, des portes de placard noires, un plan de travail en granite, une crédence grise, une crédence en dalle de pierre, un électroménager de couleur, un sol en carrelage de porcelaine, îlot, un sol blanc et un plan de travail gris.
Inspiration pour une très grande cuisine ouverte linéaire design avec un évier intégré, un placard à porte plane, des portes de placard noires, un plan de travail en granite, une crédence grise, une crédence en dalle de pierre, un électroménager de couleur, un sol en carrelage de porcelaine, îlot, un sol blanc et un plan de travail gris.
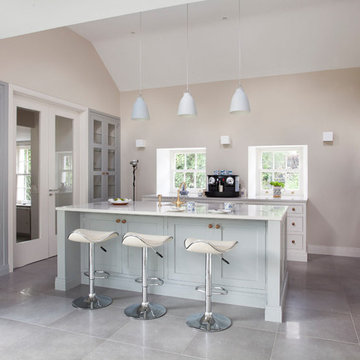
Created for a charming 18th century stone farmhouse overlooking a canal, this Bespoke solid wood kitchen has been handpainted in Farrow & Ball (Aga wall and base units by the windows) with Pavilion Gray (on island and recessed glass-fronted display cabinetry). The design centres around a feature Aga range cooker.
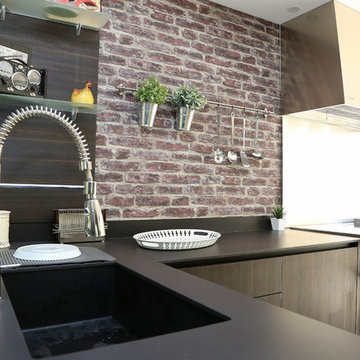
Fred Nowak
Aménagement d'une cuisine ouverte méditerranéenne en L et bois foncé avec un évier intégré, un placard à porte affleurante, un électroménager de couleur, un sol marron et un plan de travail marron.
Aménagement d'une cuisine ouverte méditerranéenne en L et bois foncé avec un évier intégré, un placard à porte affleurante, un électroménager de couleur, un sol marron et un plan de travail marron.
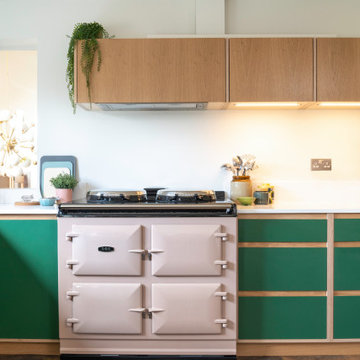
Custom made mid-century style kitchen with Oak Veneer, Birch Ply and Green Formica. Blush Aga and Corian Worksurfaces in Whitecap.
Aménagement d'une cuisine américaine rétro en U de taille moyenne avec un évier intégré, un placard à porte plane, des portes de placards vertess, un plan de travail en surface solide, une crédence blanche, une crédence en carreau de verre, un électroménager de couleur, un sol en vinyl, îlot, un sol multicolore et un plan de travail blanc.
Aménagement d'une cuisine américaine rétro en U de taille moyenne avec un évier intégré, un placard à porte plane, des portes de placards vertess, un plan de travail en surface solide, une crédence blanche, une crédence en carreau de verre, un électroménager de couleur, un sol en vinyl, îlot, un sol multicolore et un plan de travail blanc.
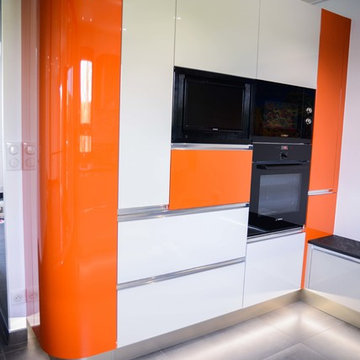
fanny anaïs D.
Exemple d'une cuisine moderne en U fermée et de taille moyenne avec un évier intégré, un placard à porte affleurante, des portes de placard oranges, un plan de travail en stratifié, une crédence noire, un électroménager de couleur, un sol en carrelage de céramique, aucun îlot et un sol noir.
Exemple d'une cuisine moderne en U fermée et de taille moyenne avec un évier intégré, un placard à porte affleurante, des portes de placard oranges, un plan de travail en stratifié, une crédence noire, un électroménager de couleur, un sol en carrelage de céramique, aucun îlot et un sol noir.
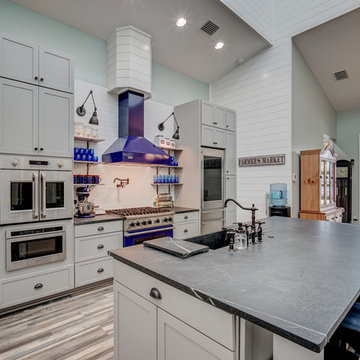
The kitchen is both highly functional and beautiful. The natural light from the raised dormer above floods the large island and food preparation area. The pantry area to the left features sliding barn doors with frosted glass fronts. Open shelving in combination with the shaker cabinets add color and interest.
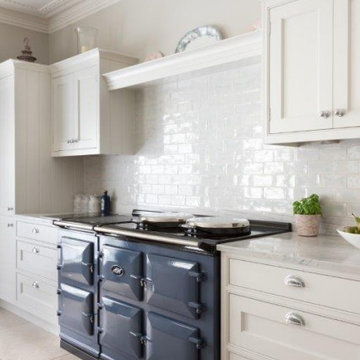
This kitchen was designed by Darren Taylor, whose specialism as a skilled cabinetmaker combines with his passion for incorporating advanced technological aspects to the most traditional kitchen spaces - this sums up the Searle & Taylor Signature Bespoke offer.
He designed a Shaker-style kitchen with a beaded frame, which was handpainted in two separate colours by the Little Greene Paint Company: Slaked Lime for the wall-mounted cabinetry and French Grey for the kitchen island and the freestanding dressers, the latter colour matching the walls.
The wall-mounted cabinetry includes a concealed fridge freezer next to two overhead cupboards that are bisected by a decorative shelf. Undercounter dovetailed drawers with shell handles bisect the China Blue AGA at the centre of the cooking space (purchased separately). This AGA heats the house and is switched off during the summer months, so a Neff domino two-zone induction hob is installed to the left of it for essential surface cooking needs. White brick tiles are featured providing a quality splashback and they reflect the light from the line of Georgian floor to ceiling windows in the room. An extractor was not required because of the AGA.
The island features both undercounter cupboards and dovetail drawers for vital storage together with two integrated dishwashers. Sensa Granite worktops are featured throughout and the piece above the island is extended at one side, while cabinetry is reduced in width in order to accommodate stools facing the kitchen for informal socialising. The island is also used as the food preparation space and wet area with an undermount Kohler sink and taps by Perrin and Rowe and a Quooker Boiling Water Tap installed within.
Situated each side of the Georgian fireplace are two freestanding dressers, one to accommodate logs for a wood-burning stove (not pictured) with stylish glass fronts in the upper section to store decorative glassware. The other matching dresser had electrical supplies installed in the wall behind it as it includes a Neff combination microwave oven, also for use when the AGA is switched off together with shelving for further pieces of crockery. It features bi-folding doors that open out when required and are closed at all other times, thus maintaining the clean lines of the room. The flooring is large format limestone tiles. (not supplied by Searle & Taylor)
An addition suggested and designed by Darren Taylor was a special matching reduced depth cabinet that sits between the windows – this opens at the top to reveal a pop-up TV which is activated by remote control.
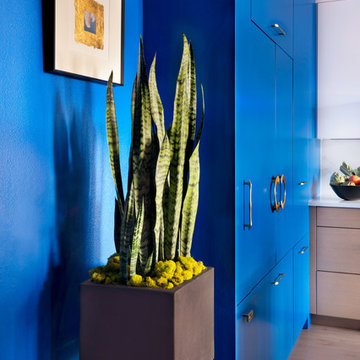
This remodel incorporated the client’s love of artwork and color into a cohesive design with elegant, custom details that will stand the test of time. The space was closed in, dark and dated. The walls at the island were the first thing you saw when entering the condo. So we removed the walls which really opened it up to a welcoming space. Storage was an issue too so we borrowed space from the main floor bedroom closet and created a ‘butler’s pantry’.
The client’s flair for the contemporary, original art, and love of bright colors is apparent in the materials, finishes and paint colors. Jewelry-like artisan pulls are repeated throughout the kitchen to pull it together. The Butler’s pantry provided extra storage for kitchen items and adds a little glam. The drawers are wrapped in leather with a Shagreen pattern (Asian sting ray). A creative mix of custom cabinetry materials includes gray washed white oak to complimented the new flooring and ground the mix of materials on the island, along with white gloss uppers and matte bright blue tall cabinets.
With the exception of the artisan pulls used on the integrated dishwasher drawers and blue cabinets, push and touch latches were used to keep it as clean looking as possible.
Kitchen details include a chef style sink, quartz counters, motorized assist for heavy drawers and various cabinetry organizers.
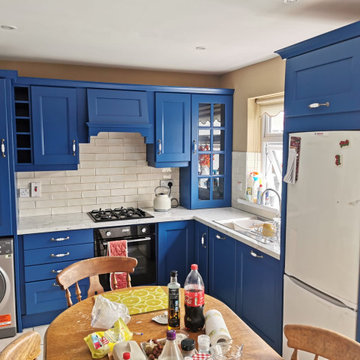
Aménagement d'une petite cuisine américaine classique en L avec un évier intégré, un placard à porte shaker, des portes de placard bleues, un plan de travail en granite, une crédence blanche, une crédence en carrelage métro, un électroménager de couleur, un sol en carrelage de porcelaine, une péninsule, un sol beige, un plan de travail blanc et différents designs de plafond.
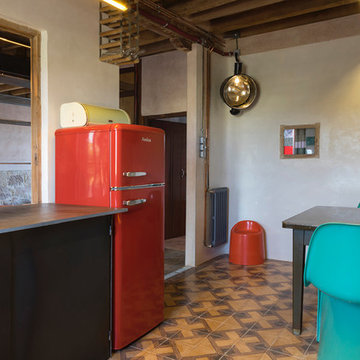
Exemple d'une petite cuisine américaine linéaire éclectique avec un évier intégré, un placard à porte plane, des portes de placard grises, un électroménager de couleur, un sol en carrelage de céramique, aucun îlot, un sol multicolore et un plan de travail gris.
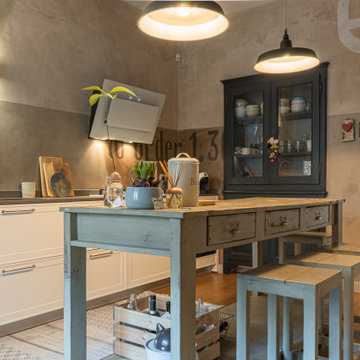
Idée de décoration pour une cuisine ouverte linéaire chalet de taille moyenne avec un évier intégré, un placard à porte shaker, des portes de placard blanches, un plan de travail en béton, une crédence grise, un électroménager de couleur, un sol en bois brun, un sol beige, un plan de travail gris et un plafond voûté.

This amazing old house was in need of something really special and by mixing a couple of antiques with modern dark Eggersmann units we have a real stand out kitchen that looks like no other we have ever done. What a joy to work with such a visionary client and on such a beautiful home.
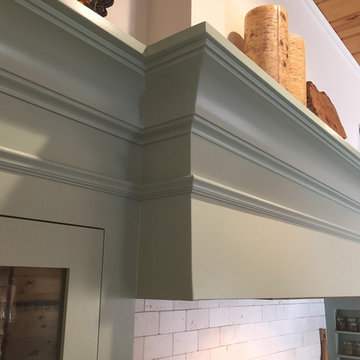
English Country Kitchen
Range Alcove
Photo: David Bowen
Aménagement d'une cuisine campagne avec un évier intégré, un placard à porte shaker, des portes de placards vertess, un plan de travail en stéatite, une crédence beige, une crédence en céramique, un électroménager de couleur, un sol en carrelage de porcelaine, îlot et un sol gris.
Aménagement d'une cuisine campagne avec un évier intégré, un placard à porte shaker, des portes de placards vertess, un plan de travail en stéatite, une crédence beige, une crédence en céramique, un électroménager de couleur, un sol en carrelage de porcelaine, îlot et un sol gris.
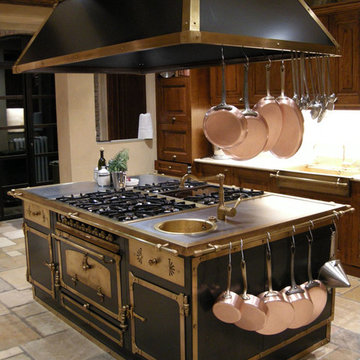
An antique reclaimed custom Italian oven showcased in an award winning design Italian Villa featuring our old salvaged Arcane Limestone Floors installed with a dark 'hay Stack' gout lines.
The grout color selection added more uniformity to our stone and helped darken the overall Hue of the Stone floor so it seamlessly blends with its darker environment.
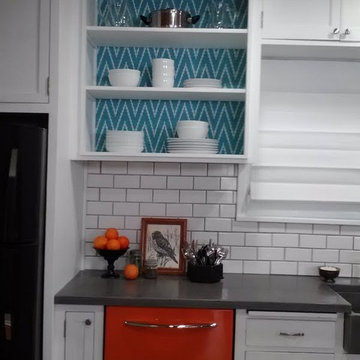
Kelli Kaufer Design, me design featured on I Hate My Kitchen.
Idées déco pour une cuisine américaine parallèle campagne de taille moyenne avec un évier intégré, un placard sans porte, des portes de placard blanches, un plan de travail en béton, une crédence blanche, une crédence en carrelage métro, un électroménager de couleur, un sol en liège et îlot.
Idées déco pour une cuisine américaine parallèle campagne de taille moyenne avec un évier intégré, un placard sans porte, des portes de placard blanches, un plan de travail en béton, une crédence blanche, une crédence en carrelage métro, un électroménager de couleur, un sol en liège et îlot.
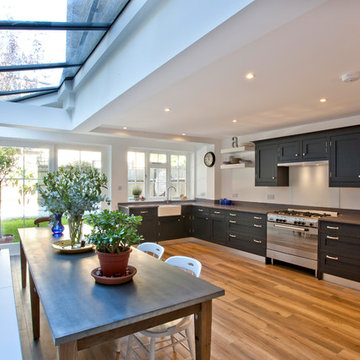
Frasar Marr
Idée de décoration pour une cuisine américaine linéaire tradition de taille moyenne avec un évier intégré, un placard à porte shaker, des portes de placard bleues, un plan de travail en quartz, une crédence blanche, une crédence en carreau de verre, un électroménager de couleur, un sol en carrelage de porcelaine et aucun îlot.
Idée de décoration pour une cuisine américaine linéaire tradition de taille moyenne avec un évier intégré, un placard à porte shaker, des portes de placard bleues, un plan de travail en quartz, une crédence blanche, une crédence en carreau de verre, un électroménager de couleur, un sol en carrelage de porcelaine et aucun îlot.
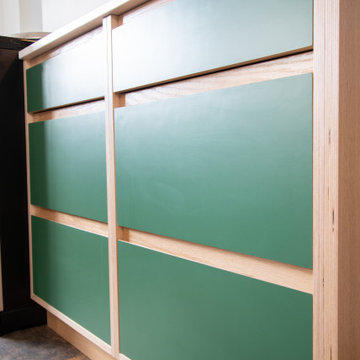
Custom made mid-century style kitchen with Oak Veneer, Birch Ply and Green Formica.
Exemple d'une cuisine américaine rétro en U de taille moyenne avec un évier intégré, un placard à porte plane, des portes de placards vertess, un plan de travail en surface solide, une crédence blanche, une crédence en carreau de verre, un électroménager de couleur, un sol en vinyl, îlot, un sol multicolore et un plan de travail blanc.
Exemple d'une cuisine américaine rétro en U de taille moyenne avec un évier intégré, un placard à porte plane, des portes de placards vertess, un plan de travail en surface solide, une crédence blanche, une crédence en carreau de verre, un électroménager de couleur, un sol en vinyl, îlot, un sol multicolore et un plan de travail blanc.
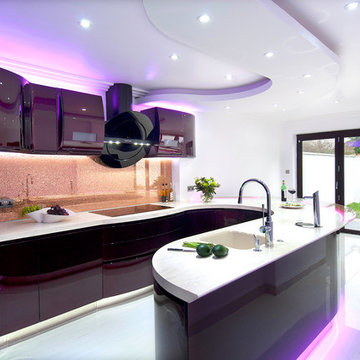
Cette image montre une grande cuisine ouverte en L avec un évier intégré, un placard à porte plane, des portes de placard rouges, un plan de travail en surface solide, une crédence orange, une crédence en feuille de verre, un électroménager de couleur, un sol en carrelage de porcelaine et une péninsule.
Idées déco de cuisines avec un évier intégré et un électroménager de couleur
4