Idées déco de cuisines avec un évier intégré et un électroménager noir
Trier par :
Budget
Trier par:Populaires du jour
1 - 20 sur 8 994 photos
1 sur 3

Située en région parisienne, Du ciel et du bois est le projet d’une maison éco-durable de 340 m² en ossature bois pour une famille.
Elle se présente comme une architecture contemporaine, avec des volumes simples qui s’intègrent dans l’environnement sans rechercher un mimétisme.
La peau des façades est rythmée par la pose du bardage, une stratégie pour enquêter la relation entre intérieur et extérieur, plein et vide, lumière et ombre.
-
Photo: © David Boureau

shoootin
Idée de décoration pour une grande cuisine ouverte design en L avec des portes de placards vertess, aucun îlot, un évier intégré, un placard à porte plane, une crédence blanche, un électroménager noir, parquet clair, un plan de travail blanc et un sol marron.
Idée de décoration pour une grande cuisine ouverte design en L avec des portes de placards vertess, aucun îlot, un évier intégré, un placard à porte plane, une crédence blanche, un électroménager noir, parquet clair, un plan de travail blanc et un sol marron.
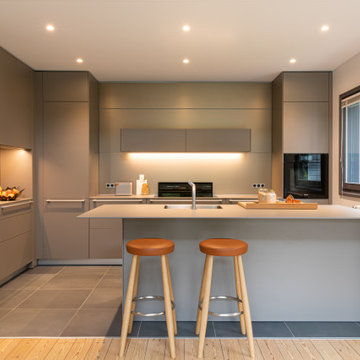
Inspiration pour une cuisine parallèle design de taille moyenne avec un évier intégré, un placard à porte plane, des portes de placard grises, un plan de travail en surface solide, un électroménager noir, îlot, un sol gris et un plan de travail gris.
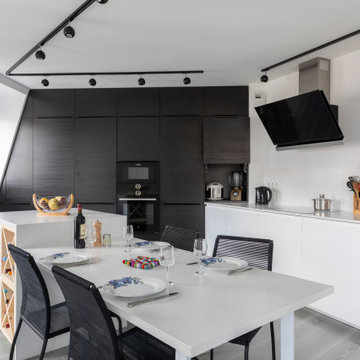
Aménagement d'une cuisine ouverte contemporaine en L de taille moyenne avec un évier intégré, un placard à porte affleurante, des portes de placard blanches, un plan de travail en quartz, une crédence blanche, une crédence en céramique, un électroménager noir, parquet clair, îlot, un sol gris et un plan de travail blanc.
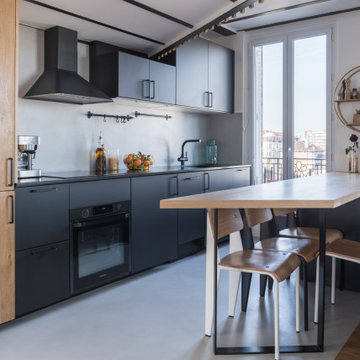
Idée de décoration pour une cuisine ouverte parallèle design de taille moyenne avec un évier intégré, un placard à porte plane, des portes de placard noires, une crédence grise, un électroménager noir, un sol en carrelage de porcelaine, une péninsule, un sol gris et plan de travail noir.

Idée de décoration pour une cuisine ouverte tradition en U de taille moyenne avec un évier intégré, un placard avec porte à panneau surélevé, des portes de placards vertess, un plan de travail en surface solide, une crédence blanche, une crédence en céramique, un électroménager noir, un sol en bois brun, une péninsule, un sol beige et un plan de travail blanc.

Cette photo montre une cuisine bicolore tendance avec un évier intégré, un placard à porte plane, des portes de placard noires, une crédence noire, une crédence en carrelage métro, un électroménager noir, îlot, un sol gris et plan de travail noir.

Bilder von Markus Nilling | www.nilling.eu
Cette photo montre une petite cuisine tendance en U fermée avec un évier intégré, un placard à porte plane, des portes de placard bleues, une crédence blanche, un électroménager noir, aucun îlot, un sol beige et un plan de travail blanc.
Cette photo montre une petite cuisine tendance en U fermée avec un évier intégré, un placard à porte plane, des portes de placard bleues, une crédence blanche, un électroménager noir, aucun îlot, un sol beige et un plan de travail blanc.
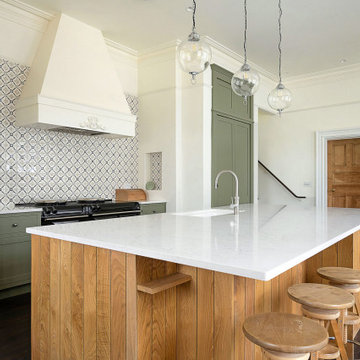
A chesnut island forms the centre piece, exuding warmth and offering both concealed and visible storage. The pantry continues the uncluttered look and allows more space to cook and entertain. The bespoke angular hood offers a focal point of interest

Cette image montre une cuisine américaine linéaire design en bois clair de taille moyenne avec un évier intégré, un placard à porte plane, un plan de travail en terrazzo, une crédence rose, une crédence en céramique, un électroménager noir, un sol en linoléum, îlot, un sol gris, un plan de travail blanc et poutres apparentes.

Kitchen is Center
In our design to combine the apartments, we centered the kitchen - making it a dividing line between private and public space; vastly expanding the storage and work surface area. We discovered an existing unused roof penetration to run a duct to vent out a powerful kitchen hood.
The original bathroom skylight now illuminates the central kitchen space. Without changing the standard skylight size, we gave it architectural scale by carving out the ceiling to maximize daylight.
Light now dances off the vaulted, sculptural angles of the ceiling to bathe the entire space in natural light.

Cucina verde Salvia con gole nere, top e schienale a tutta altezza in laminam effetto marmo
Idée de décoration pour une cuisine ouverte parallèle minimaliste de taille moyenne avec un évier intégré, un placard à porte plane, des portes de placards vertess, plan de travail en marbre, une crédence blanche, une crédence en marbre, un électroménager noir, parquet clair, aucun îlot, un sol beige et un plan de travail blanc.
Idée de décoration pour une cuisine ouverte parallèle minimaliste de taille moyenne avec un évier intégré, un placard à porte plane, des portes de placards vertess, plan de travail en marbre, une crédence blanche, une crédence en marbre, un électroménager noir, parquet clair, aucun îlot, un sol beige et un plan de travail blanc.

The seamless indoor-outdoor transition in this Oxfordshire country home provides the perfect setting for all-season entertaining. The elevated setting of the bulthaup kitchen overlooking the connected soft seating and dining allows conversation to effortlessly flow. A large bar presents a useful touch down point where you can be the centre of the room.

une toute petite cuisine se modernise, s'agrandit tout en s'ouvrant sur le salon
Cette image montre une cuisine ouverte parallèle nordique de taille moyenne avec un évier intégré, un placard à porte affleurante, des portes de placard blanches, un plan de travail en stratifié, une crédence marron, une crédence en bois, un électroménager noir, tomettes au sol, aucun îlot, un sol beige et un plan de travail blanc.
Cette image montre une cuisine ouverte parallèle nordique de taille moyenne avec un évier intégré, un placard à porte affleurante, des portes de placard blanches, un plan de travail en stratifié, une crédence marron, une crédence en bois, un électroménager noir, tomettes au sol, aucun îlot, un sol beige et un plan de travail blanc.

Granite matched with American Oak Solid Timber Frames and Condari Seneca cylindrical Rangehoods with Dulux Black Matt in surrounding cabinetry. With Four functional preparation areas. Base cupboards have Aluminium Luxe Finger recess handles whilst overheads were fingerpull overhang to fit the industrial brief and slimline look.

Stunning Nolte German kitchen in an unusal 'T' shaped space combining a kitchen, living and dining area.
The doors are a light grey/cashmere colur with the island in a genuine metal finish. Key features include a BORA induction hop with integrated extractor, corian worktops that run seamlessly with corian sinks, a Quooker Flex 3-in-1 boiling water tap, an L-Shaped breakfast bar, a full height Liebherr wine conditioning unit, Miele ovens, a tinted mirror splashback.
We also designed and installed the media wall cabinetry in the area opposite.
Christina Bull Photography

In the large, open kitchen, an 18-foot wood grain laminate feature wall seamlessly integrates appliances in a T-formation. Two kitchen islands are crafted in the contrasting countertop material, one with a wraparound white and gray quartz countertop that matches the backsplash. The second kitchen island has a white quartz surface.
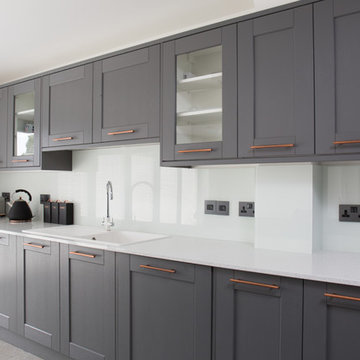
Simple but effective white glass splashbacks to complete this stunning kitchen featuring grey cabinets with copper hardware and black accessories
Exemple d'une cuisine américaine linéaire tendance de taille moyenne avec un évier intégré, un placard à porte shaker, des portes de placard grises, plan de travail en marbre, une crédence blanche, une crédence en feuille de verre, un électroménager noir et un plan de travail blanc.
Exemple d'une cuisine américaine linéaire tendance de taille moyenne avec un évier intégré, un placard à porte shaker, des portes de placard grises, plan de travail en marbre, une crédence blanche, une crédence en feuille de verre, un électroménager noir et un plan de travail blanc.

Shaker style kitchen with oak cabinets painted in Farrow & Ball Purbeck Stone with an Australian Juparana Sandstone worktop.
Aménagement d'une cuisine américaine contemporaine en L de taille moyenne avec un évier intégré, un placard à porte shaker, des portes de placard grises, une crédence blanche, une crédence en céramique, un électroménager noir, un sol en calcaire, îlot et un plan de travail en granite.
Aménagement d'une cuisine américaine contemporaine en L de taille moyenne avec un évier intégré, un placard à porte shaker, des portes de placard grises, une crédence blanche, une crédence en céramique, un électroménager noir, un sol en calcaire, îlot et un plan de travail en granite.

The original kitchen was disjointed and lacked connection to the home and its history. The remodel opened the room to other areas of the home by incorporating an unused breakfast nook and enclosed porch to create a spacious new kitchen. It features stunning soapstone counters and range splash, era appropriate subway tiles, and hand crafted floating shelves. Ceasarstone on the island creates a durable, hardworking surface for prep work. A black Blue Star range anchors the space while custom inset fir cabinets wrap the walls and provide ample storage. Great care was given in restoring and recreating historic details for this charming Foursquare kitchen.
Idées déco de cuisines avec un évier intégré et un électroménager noir
1