Idées déco de cuisines avec un évier intégré et un électroménager noir
Trier par :
Budget
Trier par:Populaires du jour
121 - 140 sur 9 011 photos
1 sur 3
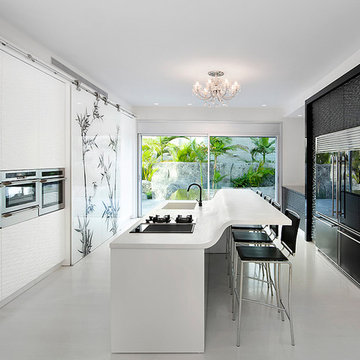
Cette photo montre une cuisine tendance avec un évier intégré, un placard à porte plane, un plan de travail en surface solide et un électroménager noir.

Renovation of a kitchen-diner in a North Wales holiday home.
Exemple d'une grande cuisine ouverte bord de mer en L avec un évier intégré, un placard à porte shaker, des portes de placard bleues, un plan de travail en stratifié, une crédence grise, une crédence en céramique, un électroménager noir, sol en stratifié, îlot et un plan de travail gris.
Exemple d'une grande cuisine ouverte bord de mer en L avec un évier intégré, un placard à porte shaker, des portes de placard bleues, un plan de travail en stratifié, une crédence grise, une crédence en céramique, un électroménager noir, sol en stratifié, îlot et un plan de travail gris.

Cette image montre une cuisine américaine linéaire design en bois clair de taille moyenne avec un évier intégré, un placard à porte plane, un plan de travail en terrazzo, une crédence rose, une crédence en céramique, un électroménager noir, un sol en linoléum, îlot, un sol gris, un plan de travail blanc et poutres apparentes.

• PROJET VALENTINA & HENRI •
Nous avons travaillé la cuisine de ce projet avec l’équipe de @littleworkerfr afin de proposer aux clients une cuisine tout équipée et chaleureuse, de part ses façades en chêne naturel et un carrelage beige en grès cérame de chez @porcelanosa.
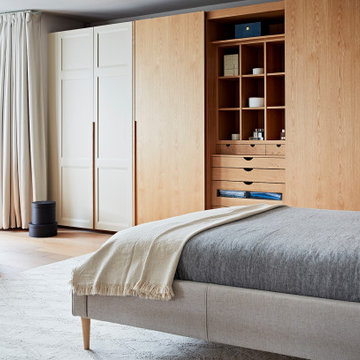
The seamless indoor-outdoor transition in this Oxfordshire country home provides the perfect setting for all-season entertaining. The elevated setting of the bulthaup kitchen overlooking the connected soft seating and dining allows conversation to effortlessly flow. A large bar presents a useful touch down point where you can be the centre of the room.
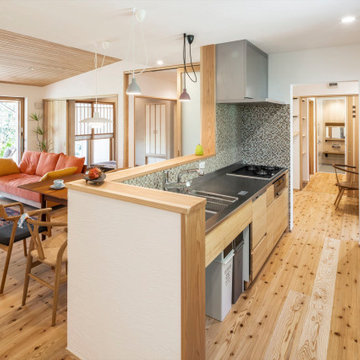
キッチン、家事室、洗面脱衣室、浴室を一直線に並べること家事動線を単純化
Inspiration pour une cuisine ouverte linéaire en bois clair avec un évier intégré, un placard à porte plane, un plan de travail en inox, une crédence en carreau de verre, un électroménager noir, un sol en bois brun et îlot.
Inspiration pour une cuisine ouverte linéaire en bois clair avec un évier intégré, un placard à porte plane, un plan de travail en inox, une crédence en carreau de verre, un électroménager noir, un sol en bois brun et îlot.

As part of a large open-plan extension to a detached house in Hampshire, Searle & Taylor was commissioned to design a timeless modern handleless kitchen for a couple who are keen cooks and who regularly entertain friends and their grown-up family. The kitchen is part of the couples’ large living space that features a wall of panel doors leading out to the garden. It is this area where aperitifs are taken before guests dine in a separate dining room, and also where parties take place. Part of the brief was to create a separate bespoke drinks cabinet cum bar area as a separate, yet complementary piece of furniture.
Handling separate aspects of the design, Darren Taylor and Gavin Alexander both worked on this kitchen project together. They created a plan that featured matt glass door and drawer fronts in Lava colourway for the island, sink run and overhead units. These were combined with oiled walnut veneer tall cabinetry from premium Austrian kitchen furniture brand, Intuo. Further bespoke additions including the 80mm circular walnut breakfast bar with a turned tapered half-leg base were made at Searle & Taylor’s bespoke workshop in England. The worktop used throughout is Trillium by Dekton, which is featured in 80mm thickness on the kitchen island and 20mm thickness on the sink and hob runs. It is also used as an upstand. The sink run includes a Franke copper grey one and a half bowl undermount sink and a Quooker Flex Boiling Water Tap.
The surface of the 3.1 metre kitchen island is kept clear for when the couple entertain, so the flush-mounted 80cm Gaggenau induction hob is situated in front of the bronze mirrored glass splashback. Directly above it is a Westin 80cm built-in extractor at the base of the overhead cabinetry. To the left and housed within the walnut units is a bank of Gaggenau ovens including a 60cm pyrolytic oven, a combination steam oven and warming drawers in anthracite colourway and a further integrated Gaggenau dishwasher is also included in the scheme. The full height Siemens A Cool 76cm larder fridge and tall 61cm freezer are all integrated behind furniture doors for a seamless look to the kitchen. Internal storage includes heavyweight pan drawers and Legra pull-out shelving for dry goods, herbs, spices and condiments.
As a completely separate piece of furniture, but finished in the same oiled walnut veneer is the ‘Gin Cabinet’ a built-in unit designed to look as if it is freestanding. To the left is a tall Gaggenau Wine Climate Cabinet and to the right is a decorative cabinet for glasses and the client’s extensive gin collection, specially backlit with LED lighting and with a bespoke door front to match the front of the wine cabinet. At the centre are full pocket doors that fold back into recesses to reveal a bar area with bronze mirror back panel and shelves in front, a 20mm Trillium by Dekton worksurface with a single bowl Franke sink and another Quooker Flex Boiling Water Tap with the new Cube function, for filtered boiling, hot, cold and sparkling water. A further Gaggenau microwave oven is installed within the unit and cupboards beneath feature Intuo fronts in matt glass, as before.
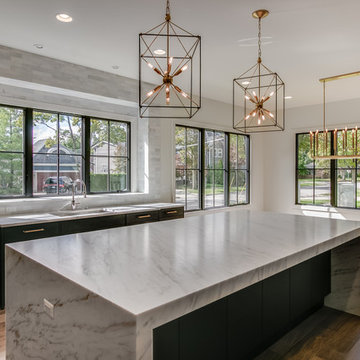
Stunning black and gold kitchen.
Aménagement d'une grande cuisine ouverte contemporaine en L avec un évier intégré, un placard à porte plane, des portes de placard noires, plan de travail en marbre, une crédence grise, une crédence en marbre, un électroménager noir, un sol en bois brun, îlot, un sol marron et un plan de travail gris.
Aménagement d'une grande cuisine ouverte contemporaine en L avec un évier intégré, un placard à porte plane, des portes de placard noires, plan de travail en marbre, une crédence grise, une crédence en marbre, un électroménager noir, un sol en bois brun, îlot, un sol marron et un plan de travail gris.
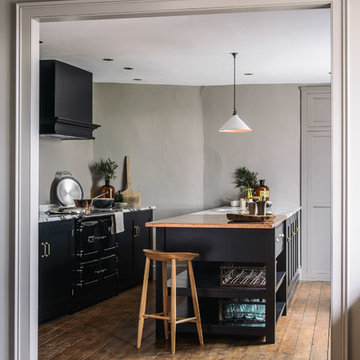
deVOL Kitchens
Cette photo montre une cuisine ouverte linéaire nature de taille moyenne avec un évier intégré, un placard à porte shaker, des portes de placard noires, un plan de travail en cuivre, une crédence grise, un électroménager noir, un sol en bois brun et îlot.
Cette photo montre une cuisine ouverte linéaire nature de taille moyenne avec un évier intégré, un placard à porte shaker, des portes de placard noires, un plan de travail en cuivre, une crédence grise, un électroménager noir, un sol en bois brun et îlot.
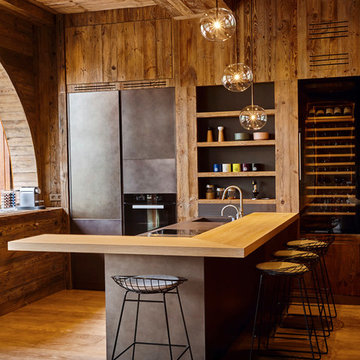
Réalisation d'une cuisine Modulnova avec intégration de certains éléments en vieux bois.
@Sébastien Veronese
Aménagement d'une cuisine ouverte montagne en L de taille moyenne avec un évier intégré, un placard à porte affleurante, des portes de placard grises, un électroménager noir, parquet clair, îlot et un plan de travail en bois.
Aménagement d'une cuisine ouverte montagne en L de taille moyenne avec un évier intégré, un placard à porte affleurante, des portes de placard grises, un électroménager noir, parquet clair, îlot et un plan de travail en bois.
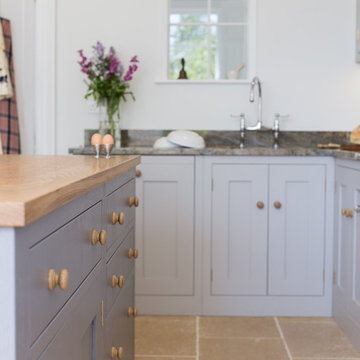
Shaker style kitchen with oak base cabinets painted in Farrow & Ball Purbeck Stone and island cabinets painted in Farrow & Ball Mole's Breath. The base cabinets have an Australian Juparana Sandstone worktop while the island has an oak worktop. The natural stone flooring adds warmth to the kitchen.

Die großen Fronten sorgen für Klarheit im Design, dass durch die moderne Gestaltung hochwertiger Elektrogeräte in der SieMatic-Küche bereichert wird. Neben Backofen und Konvektomat birgt die moderne Kücheneinrichtung einen stilvollen Getränkekühlschrank mit einsehbarer Glastür.
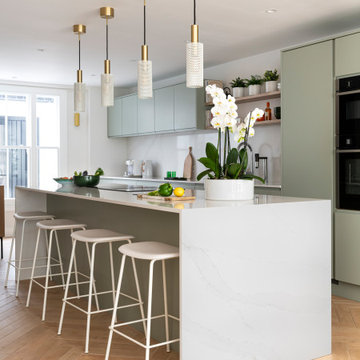
Aménagement d'une grande cuisine ouverte parallèle contemporaine avec un évier intégré, un placard à porte plane, des portes de placards vertess, un plan de travail en quartz, une crédence blanche, une crédence en quartz modifié, un électroménager noir, un sol en carrelage de céramique, îlot, un sol beige, un plan de travail blanc et différents designs de plafond.
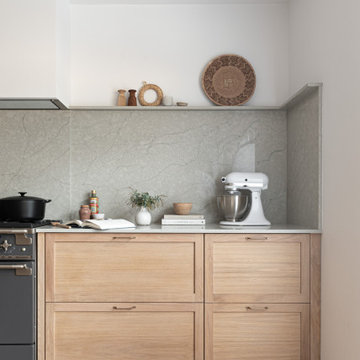
A complete house renovation for an Interior Stylist and her family. Dreamy. The essence of these pieces of bespoke furniture: natural beauty, comfort, family, and love.
Custom cabinetry was designed and made for the Kitchen, Utility, Boot, Office and Family room.
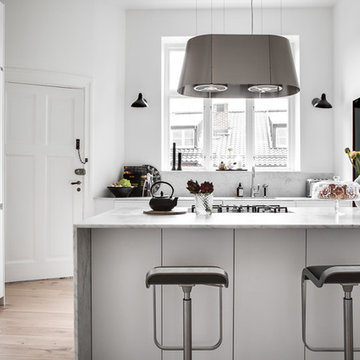
Carefully mixing Ikea cupboards with higher end appliances and custom marble can keep your kitchen refresh costs lower.
Cette photo montre une grande cuisine scandinave fermée avec un évier intégré, un placard à porte plane, des portes de placard blanches, plan de travail en marbre, une crédence blanche, une crédence en marbre, un électroménager noir, parquet clair, îlot et un plan de travail blanc.
Cette photo montre une grande cuisine scandinave fermée avec un évier intégré, un placard à porte plane, des portes de placard blanches, plan de travail en marbre, une crédence blanche, une crédence en marbre, un électroménager noir, parquet clair, îlot et un plan de travail blanc.
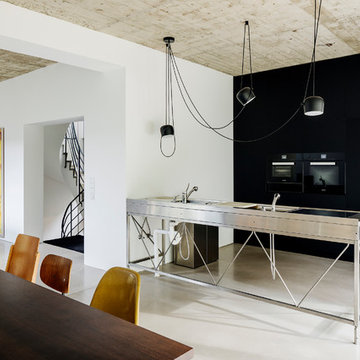
© Philipp Obkircher
Cette photo montre une cuisine ouverte parallèle industrielle de taille moyenne avec un évier intégré, un placard à porte plane, des portes de placard noires, un plan de travail en inox, un électroménager noir, sol en béton ciré, une péninsule, un sol gris et un plan de travail gris.
Cette photo montre une cuisine ouverte parallèle industrielle de taille moyenne avec un évier intégré, un placard à porte plane, des portes de placard noires, un plan de travail en inox, un électroménager noir, sol en béton ciré, une péninsule, un sol gris et un plan de travail gris.
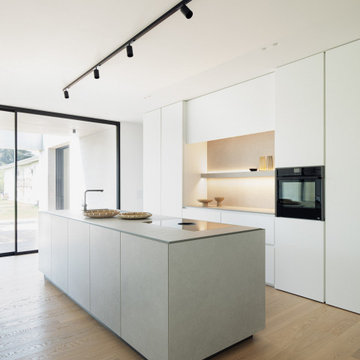
Cette image montre une cuisine ouverte parallèle minimaliste de taille moyenne avec un évier intégré, un placard à porte plane, des portes de placard blanches, plan de travail carrelé, une crédence grise, une crédence en carreau de porcelaine, un électroménager noir, parquet clair, îlot, un sol marron et un plan de travail gris.

The epitome of modern kitchen design, true handleless kitchens feature clean lines, angular silhouettes and striking shadows.
This collection is designed to work with a wide range of interior design styles from architectural, through industrial to modern luxe creations.
Each cabinet is engineered to accept rails that provide a recess from which each door can be opened, resulting in seamless designs.
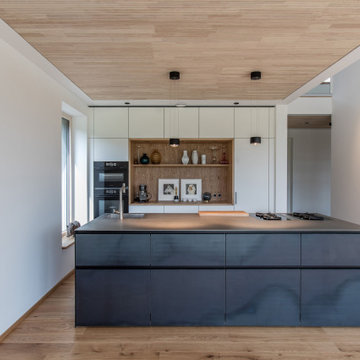
Inspiration pour une cuisine parallèle design avec un évier intégré, un placard à porte plane, des portes de placard blanches, une crédence marron, une crédence en bois, un électroménager noir, un sol en bois brun, îlot, un sol marron et un plan de travail gris.
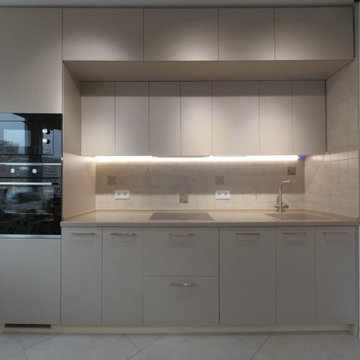
Exemple d'une petite cuisine linéaire tendance fermée avec un évier intégré, un placard à porte plane, des portes de placard beiges, un plan de travail en surface solide, une crédence beige, une crédence en céramique, un électroménager noir, un sol en carrelage de porcelaine, aucun îlot, un sol beige et un plan de travail beige.
Idées déco de cuisines avec un évier intégré et un électroménager noir
7