Idées déco de cuisines avec un évier intégré et un plafond voûté
Trier par :
Budget
Trier par:Populaires du jour
81 - 100 sur 519 photos
1 sur 3
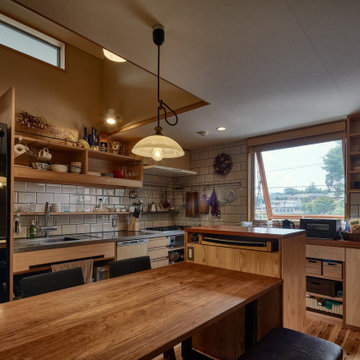
Inspiration pour une grande cuisine ouverte asiatique en L et bois brun avec un évier intégré, un placard à porte affleurante, un plan de travail en inox, une crédence blanche, une crédence en carreau de verre, un électroménager noir, un sol en contreplaqué, aucun îlot, un sol marron, un plan de travail marron et un plafond voûté.
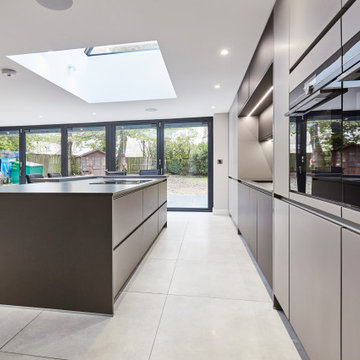
This open plan kitchen is a mix of Anthracite Grey & Platinum Light Grey in a matt finish. This handle-less kitchen is a very contemporary design. The Ovens are Siemens StudioLine Black steel, the hob is a 2in1 Miele downdraft extractor which works well on the island.
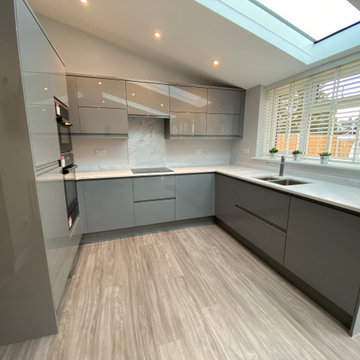
Our New York range is popular finished in matte or high gloss. Seen here in dusk grey with Minerva soild surface worktops and feature lighting
Aménagement d'une cuisine ouverte encastrable contemporaine en U de taille moyenne avec un évier intégré, un placard à porte plane, des portes de placard grises, un plan de travail en surface solide, une crédence blanche, un sol en vinyl, aucun îlot, un sol marron, un plan de travail blanc et un plafond voûté.
Aménagement d'une cuisine ouverte encastrable contemporaine en U de taille moyenne avec un évier intégré, un placard à porte plane, des portes de placard grises, un plan de travail en surface solide, une crédence blanche, un sol en vinyl, aucun îlot, un sol marron, un plan de travail blanc et un plafond voûté.
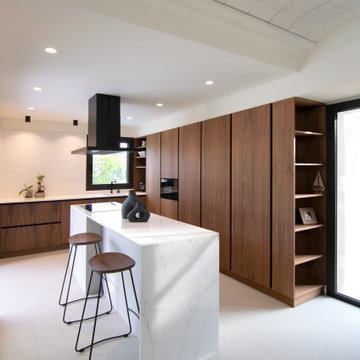
Cocina de madera de nogal con sistema de apertura mediante gola metálica negra.
La isla se compone de muebles laminados color gris arena, con sistema de apertura mediante gola metálica lacada del mismo color.
Electrodomésticos integrados.
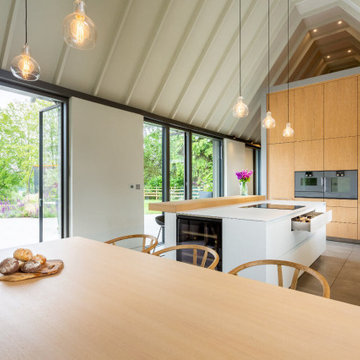
Carl Hansen & Son dining table and Wishbone chairs.
Cette image montre une très grande cuisine ouverte design en L et bois clair avec un évier intégré, un placard à porte plane, un plan de travail en stratifié, une crédence blanche, une crédence en feuille de verre, un électroménager de couleur, un sol en carrelage de porcelaine, îlot, un plan de travail blanc et un plafond voûté.
Cette image montre une très grande cuisine ouverte design en L et bois clair avec un évier intégré, un placard à porte plane, un plan de travail en stratifié, une crédence blanche, une crédence en feuille de verre, un électroménager de couleur, un sol en carrelage de porcelaine, îlot, un plan de travail blanc et un plafond voûté.

Stunning new designer kitchen with island flooded with natural light from the new roof lantern.
Inspiration pour une cuisine américaine encastrable minimaliste en L de taille moyenne avec un évier intégré, un placard à porte plane, des portes de placard rouges, un plan de travail en granite, une crédence grise, une crédence en granite, un sol en vinyl, îlot, un sol marron, un plan de travail gris et un plafond voûté.
Inspiration pour une cuisine américaine encastrable minimaliste en L de taille moyenne avec un évier intégré, un placard à porte plane, des portes de placard rouges, un plan de travail en granite, une crédence grise, une crédence en granite, un sol en vinyl, îlot, un sol marron, un plan de travail gris et un plafond voûté.
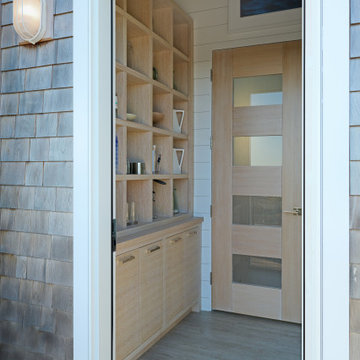
Welcome to the ultimate surf bar. This pool house with sweeping views of Nantucket was designed for entertaining – no detail was overlooked. Bleached white oak cubbies in the entry lead into the great room with an expansive bar that seats 8. A full true working bar, it boasts custom stainless steel countertops that integrate into a sink with speed rack, as well as beer taps for a kegerator and an icemaker. Gleaming floating glass shelves are flanked by a wine cooler and paneled freezer/refrigeration unit. Shiplap walls frame the space while the retractable doors open to provide sweeping views of Nantucket. The catering kitchen is located behind the main bar, featuring a 146 bottle wine cooler, AV closet, pantry for storage, and a secondary bar.
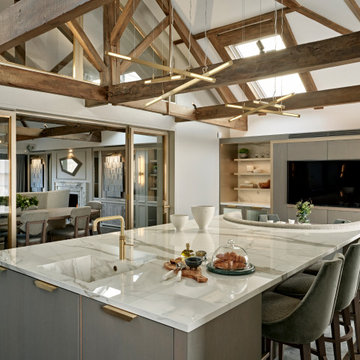
Aménagement d'une cuisine classique avec un évier intégré, un placard à porte plane, des portes de placard grises, parquet foncé, îlot, un plan de travail blanc, poutres apparentes et un plafond voûté.
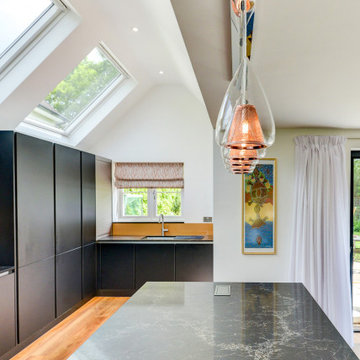
Ultramodern German Kitchen in Cranleigh, Surrey
This Cranleigh kitchen makes the most of a bold kitchen theme and our design & supply only fitting option.
The Brief
This Cranleigh project sought to make use of our design & supply only service, with a design tailored around the sunny extension being built by a contractor at this property.
The task for our Horsham based kitchen designer George was to create a design to suit the extension in the works as well as the style and daily habits of these Cranleigh clients. A theme from our Horsham Showroom was a favourable design choice for this project, with adjustments required to fit this space.
Design Elements
With the core theme of the kitchen all but decided, the layout of the space was a key consideration to ensure the new space would function as required.
A clever layout places full-height units along the rear wall of this property with all the key work areas of this kitchen below the three angled windows of the extension. The theme combines dark matt black furniture with ferro bronze accents and a bronze splashback.
The handleless profiling throughout is also leant from the display at our Horsham showroom and compliments the ultramodern kitchen theme of black and bronze.
To add a further dark element quartz work surfaces have been used in the Vanilla Noir finish from Caesarstone. A nice touch to this project is an in keeping quartz windowsill used above the sink area.
Special Inclusions
With our completely custom design service, a number of special inclusions have been catered for to add function to the project. A key area of the kitchen where function is added is via the appliances chosen. An array of Neff appliances have been utilised, with high-performance N90 models opted for across a single oven, microwave oven and warming drawer.
Elsewhere, full-height fridge and freezers have been integrated behind furniture, with a Neff dishwasher located near to the sink also integrated behind furniture.
A popular wine cabinet is fitted within furniture around the island space in this kitchen.
Project Highlight
The highlight of this project lays within the coordinated design & supply only service provided for this project.
Designer George tailored our service to this project, with a professional survey undertaken as soon as the area of the extension was constructed. With any adjustments made, the furniture and appliances were conveniently delivered to site for this client’s builder to install.
Our work surface partner then fitted the quartz work surfaces as the final flourish.
The End Result
This project is a fantastic example of the first-class results that can be achieved using our design & supply only fitting option, with the design perfectly tailored to the building work undertaken – plus timely coordination with the builder working on the project.
If you have a similar home project, consult our expert designers to see how we can design your dream space.
To arrange an free design consultation visit a showroom or book an appointment now.
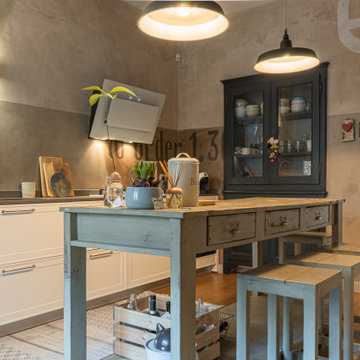
Idée de décoration pour une cuisine ouverte linéaire chalet de taille moyenne avec un évier intégré, un placard à porte shaker, des portes de placard blanches, un plan de travail en béton, une crédence grise, un électroménager de couleur, un sol en bois brun, un sol beige, un plan de travail gris et un plafond voûté.
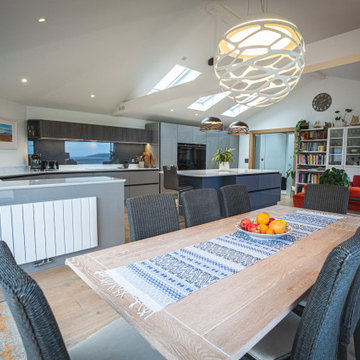
This kitchen has been expertly designed so that every corner is bursting full of colour!
The bowl of fruit ties in with the seating area and the houseplants breath life into the space. The bookshelf houses a spectrum of colours that draws the eye in.
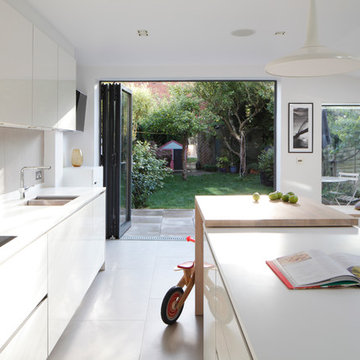
Durham Road is our minimal and contemporary extension and renovation of a Victorian house in East Finchley, North London.
Custom joinery hides away all the typical kitchen necessities, and an all-glass box seat will allow the owners to enjoy their garden even when the weather isn’t on their side.
Despite a relatively tight budget we successfully managed to find resources for high-quality materials and finishes, underfloor heating, a custom kitchen, Domus tiles, and the modern oriel window by one finest glassworkers in town.
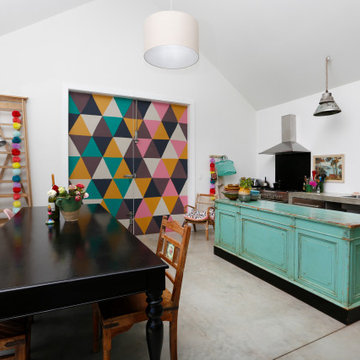
Inspiration pour une cuisine parallèle bohème avec un évier intégré, un plan de travail en béton, un électroménager en acier inoxydable, sol en béton ciré, îlot, un sol gris, un plan de travail gris, un plafond voûté et papier peint.
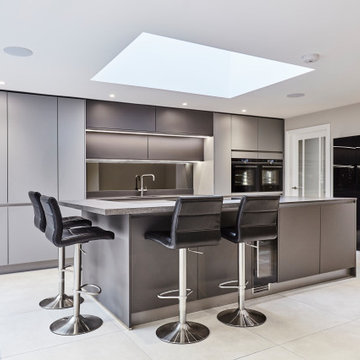
This open plan kitchen is a mix of Anthracite Grey & Platinum Light Grey in a matt finish. This handle-less kitchen is a very contemporary design. The Ovens are Siemens StudioLine Black steel, the hob is a 2in1 Miele downdraft extractor which works well on the island.
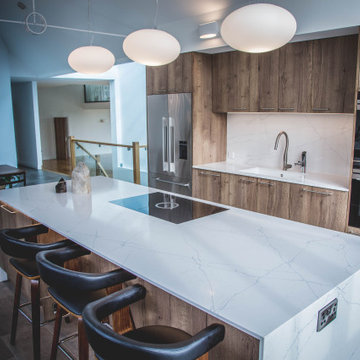
This kitchen features a range of luxury appliances including Blanco, Bosch and a Siemens iQ700 Multifunction oven!
Idée de décoration pour une grande cuisine ouverte linéaire design en bois brun avec un évier intégré, un placard à porte plane, un plan de travail en quartz, un électroménager en acier inoxydable, îlot, un plan de travail blanc et un plafond voûté.
Idée de décoration pour une grande cuisine ouverte linéaire design en bois brun avec un évier intégré, un placard à porte plane, un plan de travail en quartz, un électroménager en acier inoxydable, îlot, un plan de travail blanc et un plafond voûté.
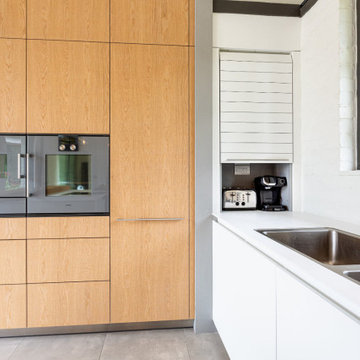
A bulthaup b3 roller shutter 'garage' hides away small appliances that often take up valuable worktop space.
Exemple d'une très grande cuisine ouverte tendance en L et bois clair avec un évier intégré, un placard à porte plane, un plan de travail en stratifié, une crédence blanche, une crédence en feuille de verre, un électroménager de couleur, un sol en carrelage de porcelaine, îlot, un plan de travail blanc et un plafond voûté.
Exemple d'une très grande cuisine ouverte tendance en L et bois clair avec un évier intégré, un placard à porte plane, un plan de travail en stratifié, une crédence blanche, une crédence en feuille de verre, un électroménager de couleur, un sol en carrelage de porcelaine, îlot, un plan de travail blanc et un plafond voûté.
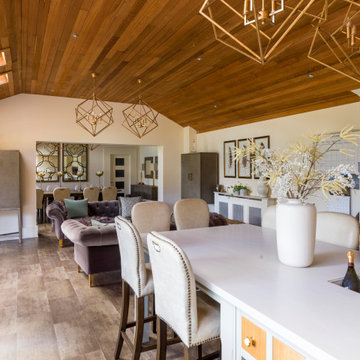
Réalisation d'une grande cuisine ouverte champêtre avec un évier intégré, un placard à porte shaker, îlot, un plan de travail gris et un plafond voûté.
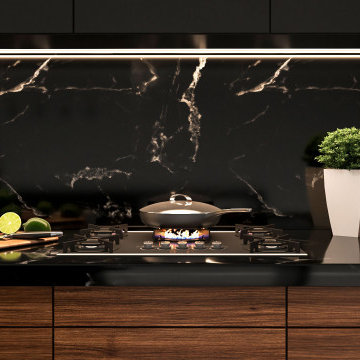
Cocina con marmol negro y detalles en madera
Idée de décoration pour une cuisine ouverte linéaire minimaliste en bois foncé de taille moyenne avec un évier intégré, un placard avec porte à panneau encastré, plan de travail en marbre, une crédence noire, une crédence en marbre, un électroménager noir, un sol en carrelage de porcelaine, îlot, un sol gris, plan de travail noir et un plafond voûté.
Idée de décoration pour une cuisine ouverte linéaire minimaliste en bois foncé de taille moyenne avec un évier intégré, un placard avec porte à panneau encastré, plan de travail en marbre, une crédence noire, une crédence en marbre, un électroménager noir, un sol en carrelage de porcelaine, îlot, un sol gris, plan de travail noir et un plafond voûté.
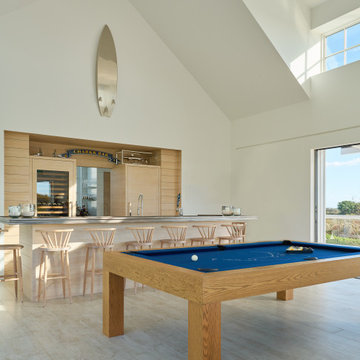
Welcome to the ultimate surf bar. This pool house with sweeping views of Nantucket was designed for entertaining – no detail was overlooked. Bleached white oak cubbies in the entry lead into the great room with an expansive bar that seats 8. A full true working bar, it boasts custom stainless steel countertops that integrate into a sink with speed rack, as well as beer taps for a kegerator and an icemaker. Gleaming floating glass shelves are flanked by a wine cooler and paneled freezer/refrigeration unit. Shiplap walls frame the space while the retractable doors open to provide sweeping views of Nantucket. The catering kitchen is located behind the main bar, featuring a 146 bottle wine cooler, AV closet, pantry for storage, and a secondary bar.
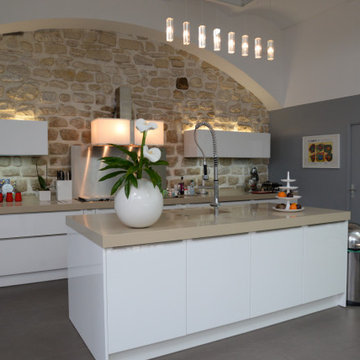
Aménagement d'une très grande cuisine américaine parallèle contemporaine avec un évier intégré, un placard à porte affleurante, des portes de placard blanches, un plan de travail en stratifié, une crédence beige, une crédence en pierre calcaire, un électroménager en acier inoxydable, carreaux de ciment au sol, îlot, un sol gris, un plan de travail beige et un plafond voûté.
Idées déco de cuisines avec un évier intégré et un plafond voûté
5