Idées déco de cuisines avec un évier intégré et un plafond voûté
Trier par :
Budget
Trier par:Populaires du jour
161 - 180 sur 519 photos
1 sur 3
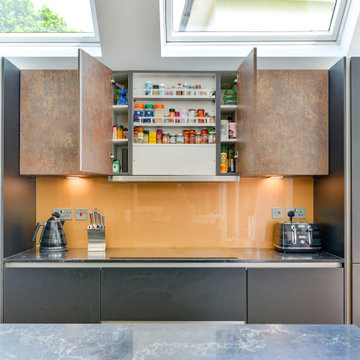
Ultramodern German Kitchen in Cranleigh, Surrey
This Cranleigh kitchen makes the most of a bold kitchen theme and our design & supply only fitting option.
The Brief
This Cranleigh project sought to make use of our design & supply only service, with a design tailored around the sunny extension being built by a contractor at this property.
The task for our Horsham based kitchen designer George was to create a design to suit the extension in the works as well as the style and daily habits of these Cranleigh clients. A theme from our Horsham Showroom was a favourable design choice for this project, with adjustments required to fit this space.
Design Elements
With the core theme of the kitchen all but decided, the layout of the space was a key consideration to ensure the new space would function as required.
A clever layout places full-height units along the rear wall of this property with all the key work areas of this kitchen below the three angled windows of the extension. The theme combines dark matt black furniture with ferro bronze accents and a bronze splashback.
The handleless profiling throughout is also leant from the display at our Horsham showroom and compliments the ultramodern kitchen theme of black and bronze.
To add a further dark element quartz work surfaces have been used in the Vanilla Noir finish from Caesarstone. A nice touch to this project is an in keeping quartz windowsill used above the sink area.
Special Inclusions
With our completely custom design service, a number of special inclusions have been catered for to add function to the project. A key area of the kitchen where function is added is via the appliances chosen. An array of Neff appliances have been utilised, with high-performance N90 models opted for across a single oven, microwave oven and warming drawer.
Elsewhere, full-height fridge and freezers have been integrated behind furniture, with a Neff dishwasher located near to the sink also integrated behind furniture.
A popular wine cabinet is fitted within furniture around the island space in this kitchen.
Project Highlight
The highlight of this project lays within the coordinated design & supply only service provided for this project.
Designer George tailored our service to this project, with a professional survey undertaken as soon as the area of the extension was constructed. With any adjustments made, the furniture and appliances were conveniently delivered to site for this client’s builder to install.
Our work surface partner then fitted the quartz work surfaces as the final flourish.
The End Result
This project is a fantastic example of the first-class results that can be achieved using our design & supply only fitting option, with the design perfectly tailored to the building work undertaken – plus timely coordination with the builder working on the project.
If you have a similar home project, consult our expert designers to see how we can design your dream space.
To arrange an free design consultation visit a showroom or book an appointment now.
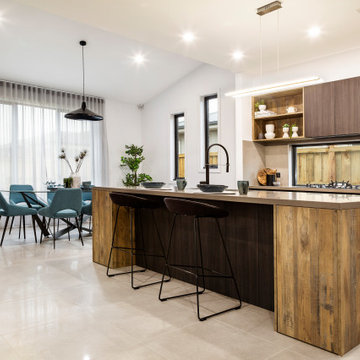
Réalisation d'une grande cuisine ouverte parallèle minimaliste en bois brun avec un évier intégré, un placard à porte plane, un plan de travail en quartz modifié, une crédence grise, une crédence en céramique, un électroménager noir, un sol en carrelage de céramique, îlot, un sol gris, un plan de travail gris et un plafond voûté.
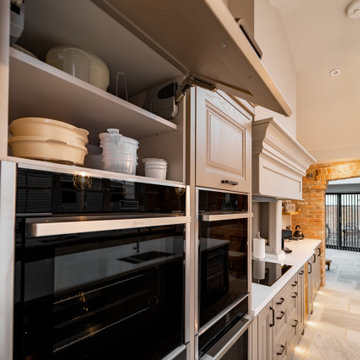
Lift up doors above the ovens offer that little bit of extra space and easy access. Practical storage is at the heart of this kitchen.
Inspiration pour une grande cuisine ouverte parallèle traditionnelle avec un évier intégré, un placard avec porte à panneau surélevé, des portes de placard grises, un plan de travail en surface solide, une crédence blanche, un électroménager noir, un sol en carrelage de céramique, îlot, un sol gris, un plan de travail blanc et un plafond voûté.
Inspiration pour une grande cuisine ouverte parallèle traditionnelle avec un évier intégré, un placard avec porte à panneau surélevé, des portes de placard grises, un plan de travail en surface solide, une crédence blanche, un électroménager noir, un sol en carrelage de céramique, îlot, un sol gris, un plan de travail blanc et un plafond voûté.
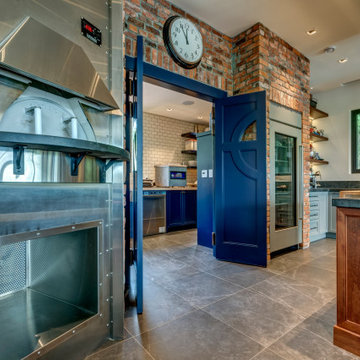
Aménagement d'une très grande cuisine américaine montagne en L et bois foncé avec un évier intégré, un placard avec porte à panneau surélevé, un plan de travail en quartz modifié, une crédence multicolore, une crédence en brique, un électroménager en acier inoxydable, carreaux de ciment au sol, 2 îlots, un sol gris, un plan de travail gris et un plafond voûté.
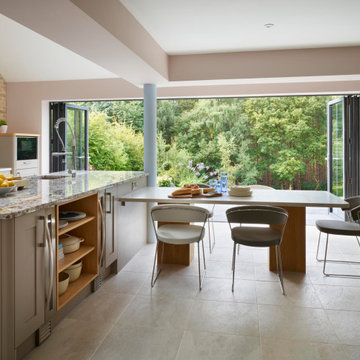
Exemple d'une grande cuisine ouverte encastrable chic en L avec un évier intégré, un placard avec porte à panneau encastré, des portes de placard beiges, une crédence marron, une crédence en brique, îlot, un plan de travail multicolore et un plafond voûté.
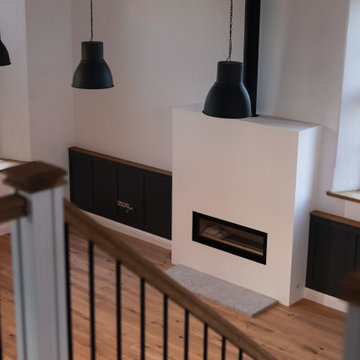
Open Plan kitchen dining space in converted chapel
Exemple d'une grande cuisine ouverte parallèle tendance avec un évier intégré, un placard à porte shaker, des portes de placard bleues, un plan de travail en quartz, une crédence blanche, une crédence en céramique, un électroménager en acier inoxydable, un sol en bois brun, îlot, un plan de travail blanc et un plafond voûté.
Exemple d'une grande cuisine ouverte parallèle tendance avec un évier intégré, un placard à porte shaker, des portes de placard bleues, un plan de travail en quartz, une crédence blanche, une crédence en céramique, un électroménager en acier inoxydable, un sol en bois brun, îlot, un plan de travail blanc et un plafond voûté.
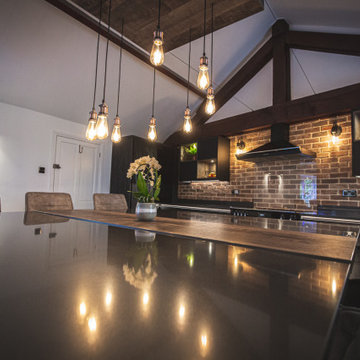
This luxurious 20mm Quartz Caledonia Worktop has been adjusted and customised to feature a wooden panel situated between the two pieces of Quartz worktops.
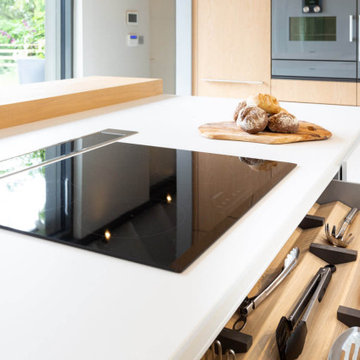
A Gaggenau induction cooktop and the bulthaup b3 drawer system underneath.
Idées déco pour une très grande cuisine ouverte contemporaine en L et bois clair avec un évier intégré, un placard à porte plane, un plan de travail en stratifié, une crédence blanche, une crédence en feuille de verre, un électroménager de couleur, un sol en carrelage de porcelaine, îlot, un plan de travail blanc et un plafond voûté.
Idées déco pour une très grande cuisine ouverte contemporaine en L et bois clair avec un évier intégré, un placard à porte plane, un plan de travail en stratifié, une crédence blanche, une crédence en feuille de verre, un électroménager de couleur, un sol en carrelage de porcelaine, îlot, un plan de travail blanc et un plafond voûté.
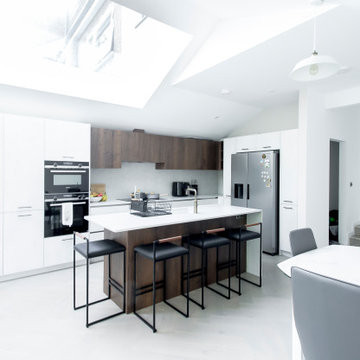
The unsual setting of the property on a hill in Kingston, along with tricky planning considerations, meant that we had to achieve a space split into different floor levels and with an irregular shape. This allowed us to create diverse spaces inside and out maximizing the natural light ingress on the east and south whilst optimizing the connection between internal and external areas. Vaulted ceilings, crisp finishes, minimalistic lines, modern windows and doors, and a sharp composite cladding resulted in an elegant, airy, and well-lighted dream home.
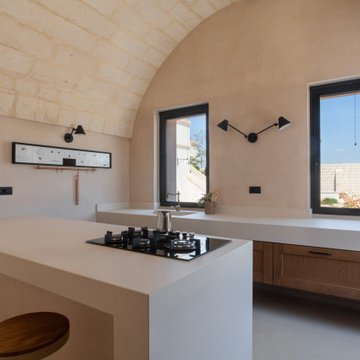
La cucina, voltata a botte, si affaccia sulla piscina attraverso due ampie finestre. Presenta un lungo piano lavoro in muratura con lavandino integrato, i cassetti in legno seguono il piano e sono anch’essi sospesi da muro a muro mentre la penisola sembra un volume estruso dal pavimento che nasconde da un lato forno, lavastoviglie e dispensa; sul lato opposto invece crea un bancone snack.
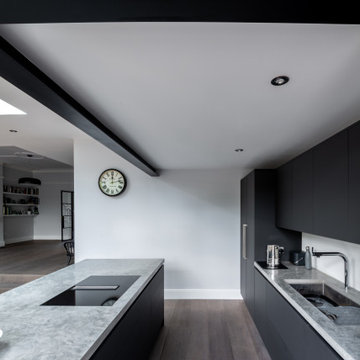
Aménagement d'une très grande cuisine ouverte grise et noire industrielle avec un évier intégré, un placard à porte plane, des portes de placard grises, un plan de travail en granite, une crédence blanche, un électroménager noir, un sol en bois brun, îlot, un sol marron, un plan de travail gris et un plafond voûté.
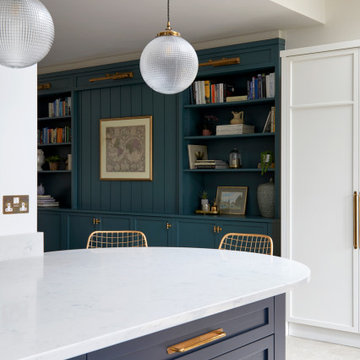
Navy blue kitchen with limestone effect floor tiles, antique brass handles and open shelving
Aménagement d'une grande cuisine américaine classique avec un évier intégré, un placard à porte shaker, des portes de placard bleues, un plan de travail en quartz, une crédence blanche, une crédence en quartz modifié, un électroménager en acier inoxydable, un sol en carrelage de porcelaine, îlot, un sol beige, un plan de travail blanc et un plafond voûté.
Aménagement d'une grande cuisine américaine classique avec un évier intégré, un placard à porte shaker, des portes de placard bleues, un plan de travail en quartz, une crédence blanche, une crédence en quartz modifié, un électroménager en acier inoxydable, un sol en carrelage de porcelaine, îlot, un sol beige, un plan de travail blanc et un plafond voûté.
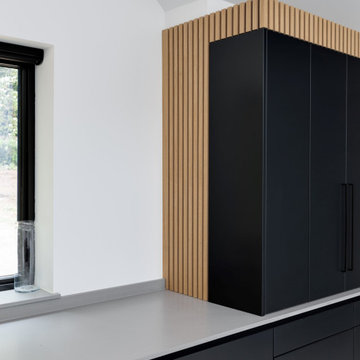
What we have here is an expansive space perfect for a family of 5. Located in the beautiful village of Tewin, Hertfordshire, this beautiful home had a full renovation from the floor up.
The clients had a vision of creating a spacious, open-plan contemporary kitchen which would be entertaining central and big enough for their family of 5. They booked a showroom appointment and spoke with Alina, one of our expert kitchen designers.
Alina quickly translated the couple’s ideas, taking into consideration the new layout and personal specifications, which in the couple’s own words “Alina nailed the design”. Our Handleless Flat Slab design was selected by the couple with made-to-measure cabinetry that made full use of the room’s ceiling height. All cabinets were hand-painted in Pitch Black by Farrow & Ball and slatted real wood oak veneer cladding with a Pitch Black backdrop was dotted around the design.
All the elements from the range of Neff appliances to décor, blended harmoniously, with no one material or texture standing out and feeling disconnected. The overall effect is that of a contemporary kitchen with lots of light and colour. We are seeing lots more wood being incorporated into the modern home today.
Other features include a breakfast pantry with additional drawers for cereal and a tall single-door pantry, complete with internal drawers and a spice rack. The kitchen island sits in the middle with an L-shape kitchen layout surrounding it.
We also flowed the same design through to the utility.
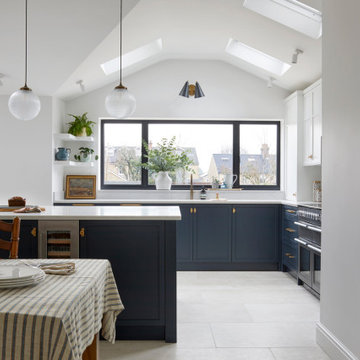
Navy blue kitchen with limestone effect floor tiles, antique brass handles and open shelving
Cette photo montre une grande cuisine américaine chic avec un évier intégré, un placard à porte shaker, des portes de placard bleues, un plan de travail en quartz, une crédence blanche, une crédence en quartz modifié, un électroménager en acier inoxydable, un sol en carrelage de porcelaine, îlot, un sol beige, un plan de travail blanc et un plafond voûté.
Cette photo montre une grande cuisine américaine chic avec un évier intégré, un placard à porte shaker, des portes de placard bleues, un plan de travail en quartz, une crédence blanche, une crédence en quartz modifié, un électroménager en acier inoxydable, un sol en carrelage de porcelaine, îlot, un sol beige, un plan de travail blanc et un plafond voûté.
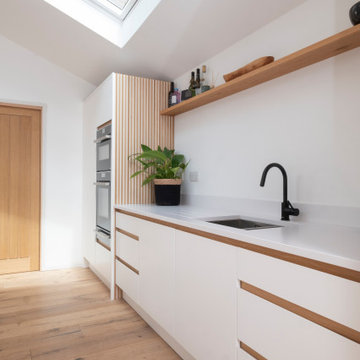
This contemporary Scandi style kitchen features simple white doors with an inset solid oak handle detail, picked up by the slatted oak end panels used on the tall units and both ends of the island. Cleverly hidden in the end panels on the island are pullout oak wine storage drawers. Feature contemporary lighting adds a graphic note to the scheme and matches the black bi-fold doors
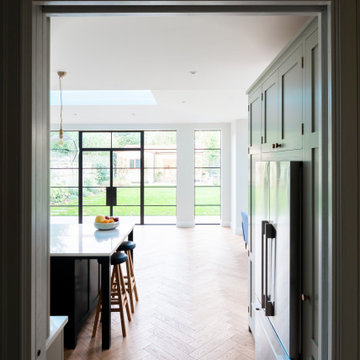
Cette photo montre une cuisine ouverte chic en L de taille moyenne avec un évier intégré, un placard à porte shaker, des portes de placards vertess, un plan de travail en quartz, une crédence blanche, une crédence en feuille de verre, un électroménager en acier inoxydable, un sol en bois brun, îlot, un sol marron, un plan de travail blanc et un plafond voûté.
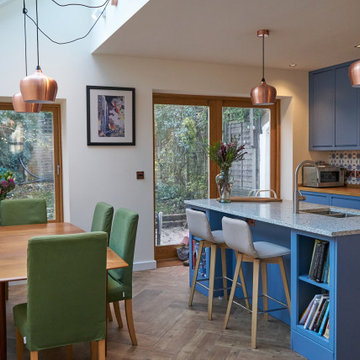
Extension for sustainable kitchen with painted wood cabinets, recycled glass worktops and Oak flooring.
Exemple d'une grande cuisine ouverte parallèle tendance avec un évier intégré, un placard à porte plane, des portes de placard bleues, un plan de travail en verre recyclé, une crédence bleue, une crédence en carreau de porcelaine, un électroménager blanc, parquet clair, îlot, un plan de travail bleu et un plafond voûté.
Exemple d'une grande cuisine ouverte parallèle tendance avec un évier intégré, un placard à porte plane, des portes de placard bleues, un plan de travail en verre recyclé, une crédence bleue, une crédence en carreau de porcelaine, un électroménager blanc, parquet clair, îlot, un plan de travail bleu et un plafond voûté.
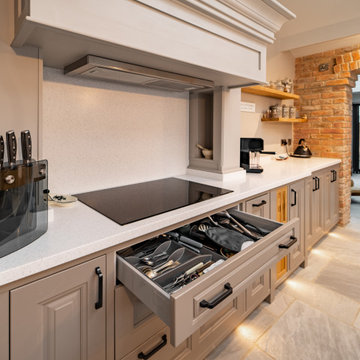
Looks are important, but the practicality of having utensils right where you need them is paramount for the kitchen to function well. Oak accents on the open shelves and exposed tray/chopping board unit add interest and contrast.
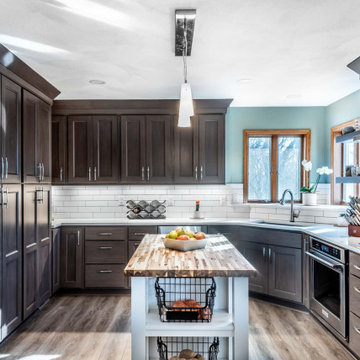
A open kitchen with bamboo floors with a touch of dark maple brown cabinets !
Exemple d'une petite cuisine américaine encastrable en U et bois foncé avec un évier intégré, un placard avec porte à panneau surélevé, un plan de travail en granite, une crédence blanche, une crédence en céramique, parquet en bambou, îlot, un sol gris, un plan de travail blanc et un plafond voûté.
Exemple d'une petite cuisine américaine encastrable en U et bois foncé avec un évier intégré, un placard avec porte à panneau surélevé, un plan de travail en granite, une crédence blanche, une crédence en céramique, parquet en bambou, îlot, un sol gris, un plan de travail blanc et un plafond voûté.
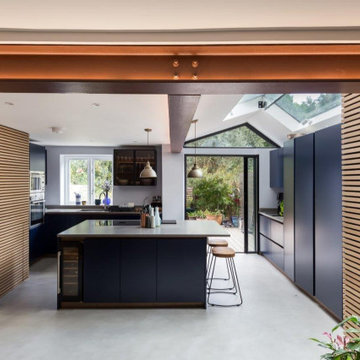
The charm of our latest kitchen project begins with the captivating choice of its finishes.
A velvety dream, the cabinets are adorned with a lavish coat of Matt Lacquer in RAL Steel Blue. This deep, lustrous hue exudes tranquillity while making a bold statement, effortlessly infusing the space with an aura of serenity and grandeur.
Enhancing the overall aesthetic are the exquisite Copper Gola Rail and Plinth, delicately curated to harmonise with the resplendent blue cabinets. The warm, burnished tones of copper lend an air of refined sophistication, captivating the eye and elevating the kitchen's allure to new heights.
Crowning this culinary masterpiece is the 30mm Silestone Gris Expo worktop, a breathtaking union of functionality and beauty. This sleek quartz surface exudes a sense of timelessness, its soft grey tones offering the perfect backdrop for culinary creations to take centre stage. The inherent durability of Silestone ensures that this worktop will remain a testament to enduring elegance for years to come.
Our vision for this project extends beyond aesthetics, incorporating thoughtful functionality into every aspect. Customised storage solutions, seamless integration of appliances, and intuitive design elements make this kitchen a haven for culinary enthusiasts, providing a seamless and pleasurable cooking experience.
As the heart of the home, this kitchen effortlessly transforms mere cooking into an exquisite art form. Its harmonious blend of luxurious materials, expert craftsmanship, and timeless design is a testament our commitment to redefining luxury kitchen living.
Discover more of our breathtaking designs on our projects page, or book a consultation to bring your dream kitchen to life.
Idées déco de cuisines avec un évier intégré et un plafond voûté
9