Idées déco de cuisines avec un évier intégré et un plan de travail vert
Trier par :
Budget
Trier par:Populaires du jour
41 - 60 sur 111 photos
1 sur 3
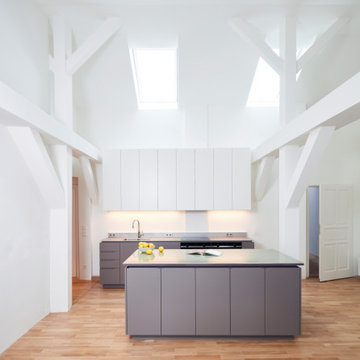
Als Herzstück der Wohnung erstrahlt die offene Wohnküche, die durch eine Arbeitsplatte aus glasiertem Lavastein gekonnt in Szene gesetzt wird. Dieser Bereich fungiert als lebendiger Mittelpunkt des Wohnraums und lädt zu geselligen Zusammenkünften ein.
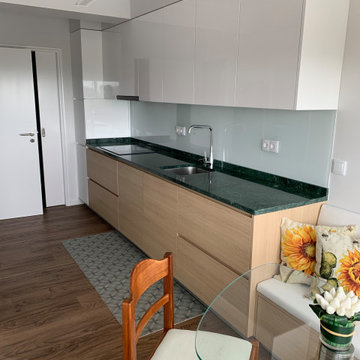
Aménagement d'une cuisine américaine linéaire moderne avec un évier intégré, un placard à porte plane, des portes de placard blanches, un plan de travail en granite, une crédence blanche, une crédence en feuille de verre, un électroménager en acier inoxydable, un sol en vinyl, aucun îlot, un sol marron et un plan de travail vert.
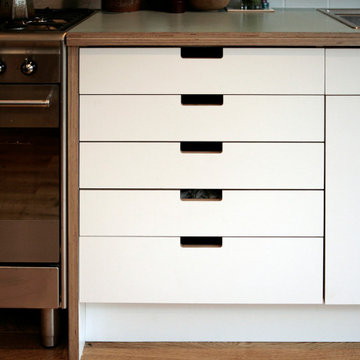
Our client in North London commissioned this beautiful freestanding storage unit on wheels to compliment the visible ply edges and cut out handles of the drawers fronts in the kitchen, which were made to fit standard Ikea units.
The bespoke floating shelves combined perfectly with our Dusty Jade worktops to finish off the look of this modern kitchen.
Colours Used
Dusty Jade F7879
Soft White F7949
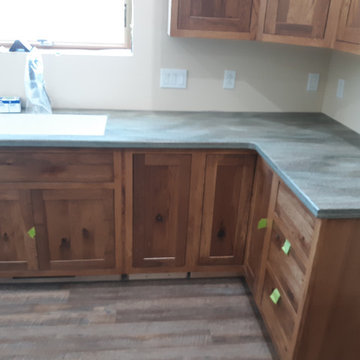
Shiloh Cabinetry, rustic hickory in color Chestnut, door style..., Hartford, slab drawer fronts, inset, wall and island painted, SW Clary Sage, no glaze, island counter walnut butcherblock
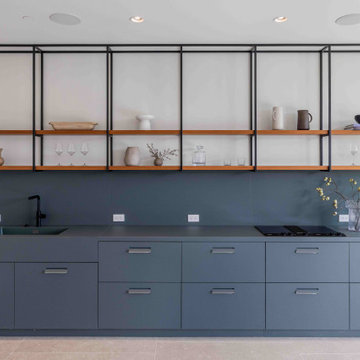
Inspiration pour une cuisine ouverte linéaire minimaliste de taille moyenne avec un évier intégré, un placard à porte plane, des portes de placards vertess, un plan de travail en stratifié, une crédence verte, un électroménager noir, un sol en carrelage de céramique, aucun îlot, un sol beige et un plan de travail vert.
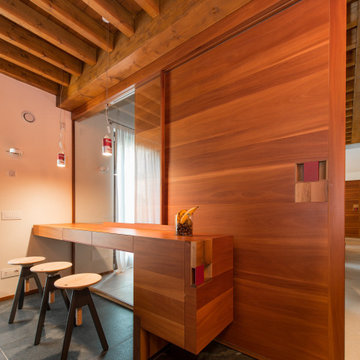
Zona colazione. Una mensola passante, attrezzata con cassetti, fa da piano di appoggio per la prima colazione. Un vetro trasparente separa la cucina dalla zona pranzo, mantenendo le due zone in contatto visivo.
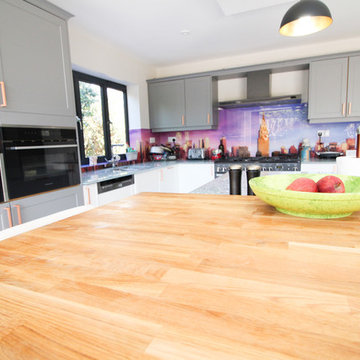
In contrast to the splash back, the beautiful simplicity of the eating station and seating area is directly inspired by the naturalistic wooden feel of Scandinavian kitchen design. This creates an interesting contrast between the separate zones of the kitchen and clearly denotes a different use for each part of the space.
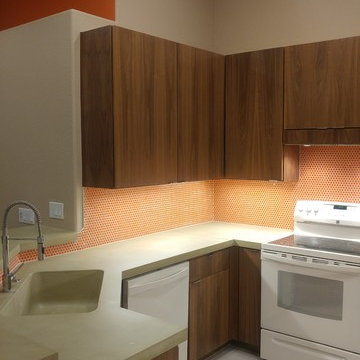
Idée de décoration pour une cuisine ouverte bohème en L et bois foncé de taille moyenne avec un évier intégré, un placard à porte plane, un plan de travail en béton, une crédence orange, une crédence en mosaïque, un électroménager de couleur, un sol en carrelage de céramique, une péninsule, un sol gris et un plan de travail vert.
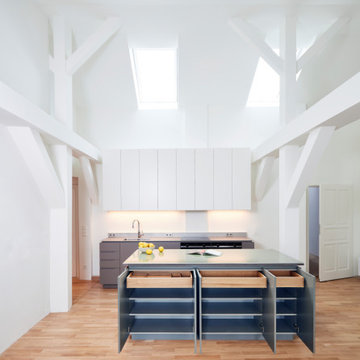
Als Herzstück der Wohnung erstrahlt die offene Wohnküche, die durch eine Arbeitsplatte aus glasiertem Lavastein gekonnt in Szene gesetzt wird. Dieser Bereich fungiert als lebendiger Mittelpunkt des Wohnraums und lädt zu geselligen Zusammenkünften ein.
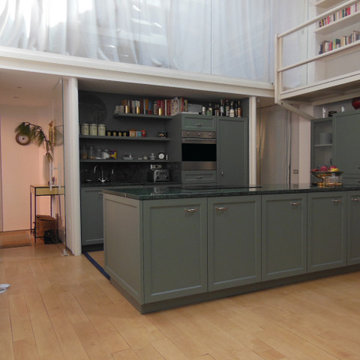
Progettazione di nuova cucina su disegno, spostata in una zona differente dell'abitazione per consentire la creazione della terza camera da letto e del terzo bagno
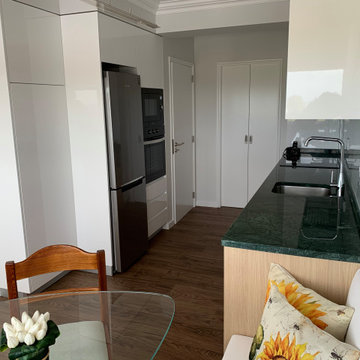
Réalisation d'une cuisine américaine linéaire minimaliste avec un évier intégré, un placard à porte plane, des portes de placard blanches, un plan de travail en granite, une crédence blanche, une crédence en feuille de verre, un électroménager en acier inoxydable, un sol en vinyl, aucun îlot, un sol marron et un plan de travail vert.
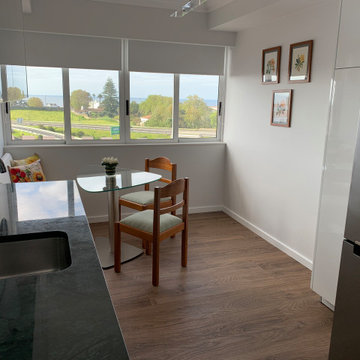
Cette image montre une cuisine américaine linéaire minimaliste avec un évier intégré, un placard à porte plane, des portes de placard blanches, un plan de travail en granite, une crédence blanche, une crédence en feuille de verre, un électroménager en acier inoxydable, un sol en vinyl, aucun îlot, un sol marron et un plan de travail vert.
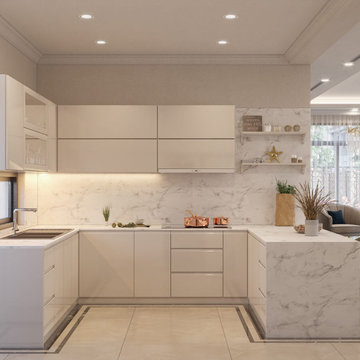
Công ty chuyên thiết kế thi công nhà đẹp tại Đà Nẵng uy tín , giá rẻ , nhân viên chuyên nghiệp , thiết kế với những mẫu nhà đẹp như nhà phố 2,3,4 tầng , biệt thự , homestay ,dành cho khách hang . Tư vấn thiết kế miễn phí và nhiều ưa đãi khác .
Địa chỉ : 268 điện biên phủ , chính gián , thanh khê, đà nẵng
Sdt : 0905997900
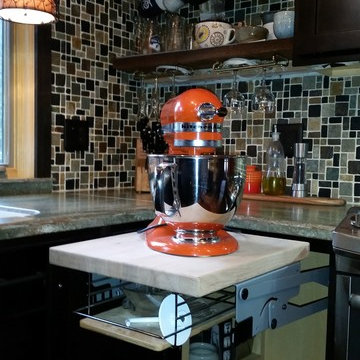
Idées déco pour une cuisine américaine éclectique en U et bois foncé de taille moyenne avec un évier intégré, un placard à porte shaker, un plan de travail en surface solide, une crédence marron, une crédence en mosaïque, un électroménager en acier inoxydable, une péninsule et un plan de travail vert.
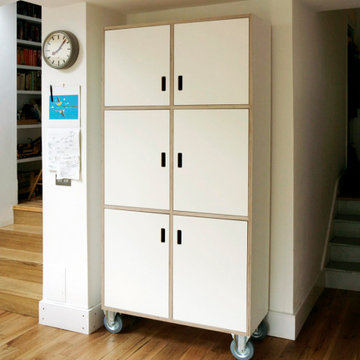
Our client in North London commissioned this beautiful freestanding storage unit on wheels to compliment the visible ply edges and cut out handles of the drawers fronts in the kitchen, which were made to fit standard Ikea units.
The bespoke floating shelves combined perfectly with our Dusty Jade worktops to finish off the look of this modern kitchen.
Colours Used
Dusty Jade F7879
Soft White F7949
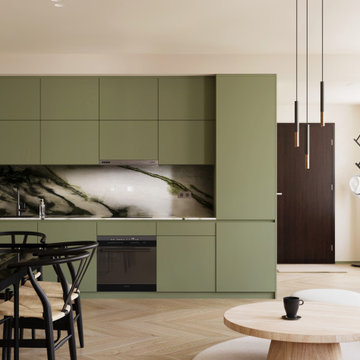
ID-L61 est un projet de logement urbain op- timisé pour une vie confortable dans la ré- gion parisienne.
Le client souhaitait un intérieur chaleureux et singulier tout en respectant une contrainte budgétaire raisonnable.
Nous avons travaillé sur un espace restreint avec un besoin de lumière traversante. Il a fallu ouvrir le plus possible l’espace en créant une cloison amovible aux airs de claustra en rotin. Les teintes vertes et vivantes contrastent avec le bois et les touches sombres pour créer un intérieur vibrant.
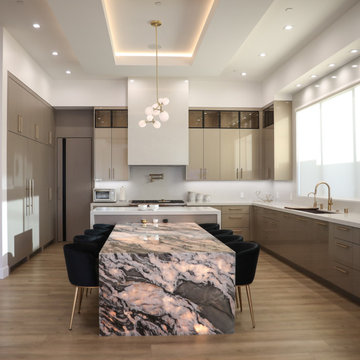
Idée de décoration pour une grande cuisine encastrable minimaliste avec un évier intégré, un placard à porte plane, des portes de placard beiges, un plan de travail en quartz, une crédence blanche, sol en stratifié et un plan de travail vert.
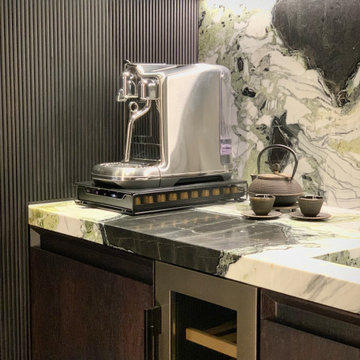
Contemporary kitchen design for Studio -office in Central London.
The compact space maximised with storage up to ceiling level, beautiful natural stone worktop and splash back, seamless look, with a cut in sink and bespoke natural wood stained wall panelling in ribbon effect.
Kitchen lighting incorporated into the units and ceiling beautifully highlighting natural look of kitchen cabinets.
Unique and hand picked floor design and tree-branch door handle in aged brass finish perfectly complementing the contemporary look of this kitchen design.
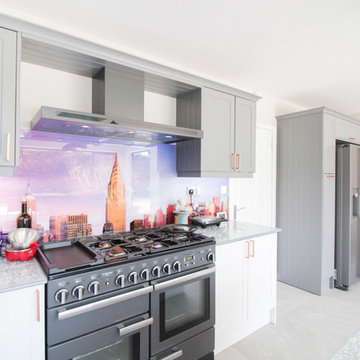
The show stopping visual of the New York skyline across the splashback gives the entire kitchen space a striking metropolitan feel. Perhaps it may even encourage our customers to create some New York style deli cooking using the hob unit.
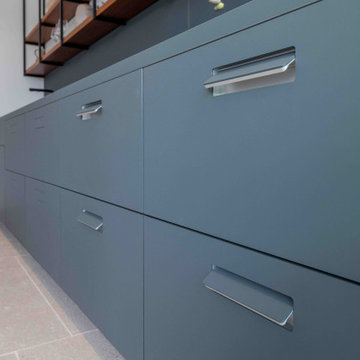
Idées déco pour une cuisine ouverte linéaire moderne de taille moyenne avec un évier intégré, un placard à porte plane, des portes de placards vertess, un plan de travail en stratifié, une crédence verte, un électroménager noir, un sol en carrelage de céramique, aucun îlot, un sol beige et un plan de travail vert.
Idées déco de cuisines avec un évier intégré et un plan de travail vert
3