Idées déco de cuisines avec un évier intégré et un plan de travail vert
Trier par :
Budget
Trier par:Populaires du jour
101 - 111 sur 111 photos
1 sur 3
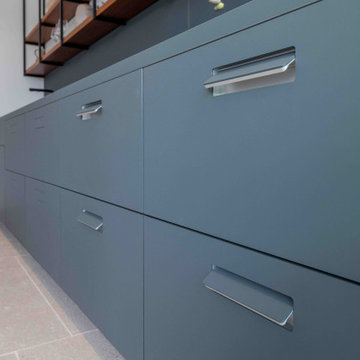
Idées déco pour une cuisine ouverte linéaire moderne de taille moyenne avec un évier intégré, un placard à porte plane, des portes de placards vertess, un plan de travail en stratifié, une crédence verte, un électroménager noir, un sol en carrelage de céramique, aucun îlot, un sol beige et un plan de travail vert.
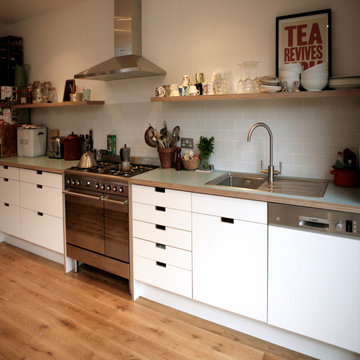
Our client in North London commissioned this beautiful freestanding storage unit on wheels to compliment the visible ply edges and cut out handles of the drawers fronts in the kitchen, which were made to fit standard Ikea units.
The bespoke floating shelves combined perfectly with our Dusty Jade worktops to finish off the look of this modern kitchen.
Colours Used
Dusty Jade F7879
Soft White F7949
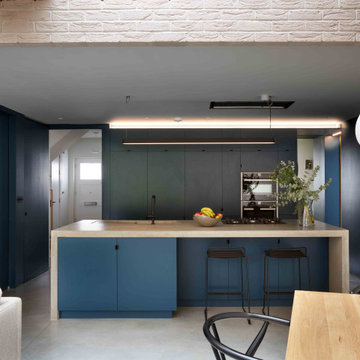
Idées déco pour une cuisine ouverte linéaire et encastrable scandinave de taille moyenne avec un évier intégré, un placard à porte plane, des portes de placard bleues, un plan de travail en béton, sol en béton ciré, îlot, un sol gris, un plan de travail vert et poutres apparentes.
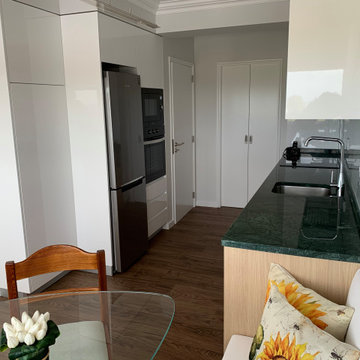
Réalisation d'une cuisine américaine linéaire minimaliste avec un évier intégré, un placard à porte plane, des portes de placard blanches, un plan de travail en granite, une crédence blanche, une crédence en feuille de verre, un électroménager en acier inoxydable, un sol en vinyl, aucun îlot, un sol marron et un plan de travail vert.
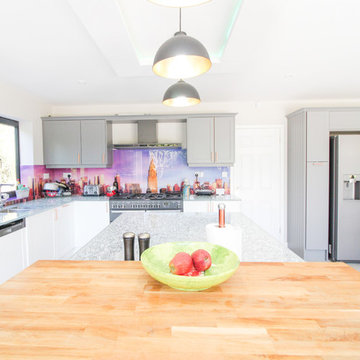
In contrast to the splash back, the beautiful simplicity of the eating station and seating area is directly inspired by the naturalistic wooden feel of Scandinavian kitchen design. This creates an interesting contrast between the separate zones of the kitchen and clearly denotes a different use for each part of the space
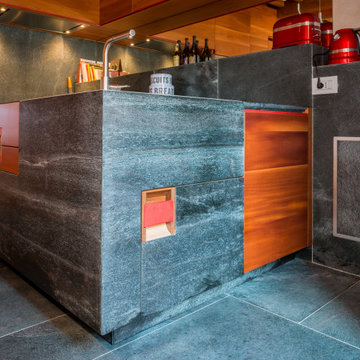
Isola di preparazione rivestita in pietra naturale. È dotata di cassetti e ante. Sulla destra è visibile la lavastoviglie pannellata con legno di mogano.
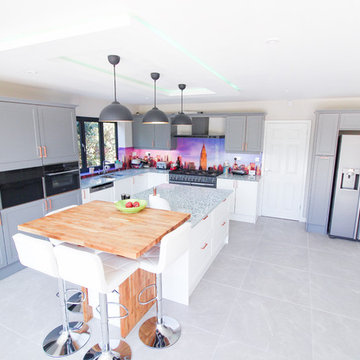
A stunning full view of the new kitchen shows off the vast expanse of new space available thanks to the open plan design. There's plenty of room for the entire family to enjoy each other's company and get involved with the food preparation process.
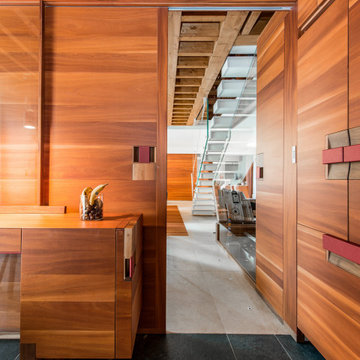
Sulla destra è visibile una porzione della parete attrezzata della cucina dentro la quale sono collocati il frigorifero e il congelatore. Sulla sinistra un piccolo mobile di servizio dietro il quale scorre la porta di collegamento con la zona pranzo.
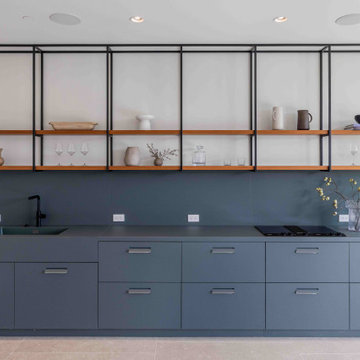
Inspiration pour une cuisine ouverte linéaire minimaliste de taille moyenne avec un évier intégré, un placard à porte plane, des portes de placards vertess, un plan de travail en stratifié, une crédence verte, un électroménager noir, un sol en carrelage de céramique, aucun îlot, un sol beige et un plan de travail vert.
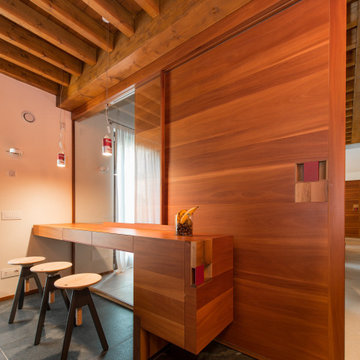
Zona colazione. Una mensola passante, attrezzata con cassetti, fa da piano di appoggio per la prima colazione. Un vetro trasparente separa la cucina dalla zona pranzo, mantenendo le due zone in contatto visivo.
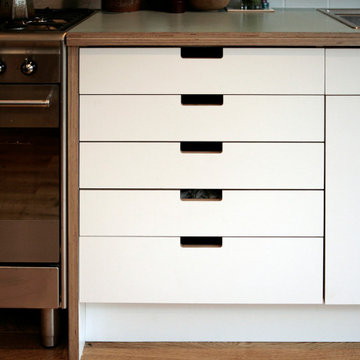
Our client in North London commissioned this beautiful freestanding storage unit on wheels to compliment the visible ply edges and cut out handles of the drawers fronts in the kitchen, which were made to fit standard Ikea units.
The bespoke floating shelves combined perfectly with our Dusty Jade worktops to finish off the look of this modern kitchen.
Colours Used
Dusty Jade F7879
Soft White F7949
Idées déco de cuisines avec un évier intégré et un plan de travail vert
6