Idées déco de cuisines avec un évier intégré et un sol en marbre
Trier par :
Budget
Trier par:Populaires du jour
121 - 140 sur 821 photos
1 sur 3
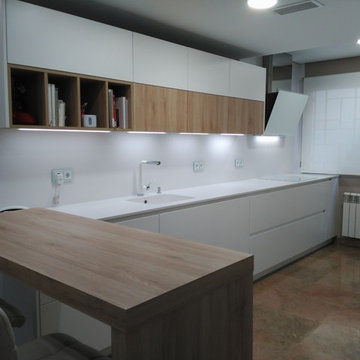
Un proyecto de cocina realizado a un público joven en términos de edad y sobre todo de gusto, acostumbrados a un estilo de vida dinámico y basado en las nuevas tecnologías, con soluciones diseñadas para mejorar su bienestar
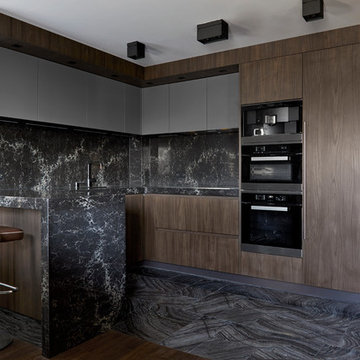
photo by Anna Stathaki
Inspiration pour une cuisine ouverte minimaliste en U et bois foncé de taille moyenne avec un évier intégré, un placard à porte plane, un plan de travail en quartz modifié, une crédence noire, une crédence en dalle de pierre, un électroménager noir, un sol en marbre, une péninsule, un sol noir et plan de travail noir.
Inspiration pour une cuisine ouverte minimaliste en U et bois foncé de taille moyenne avec un évier intégré, un placard à porte plane, un plan de travail en quartz modifié, une crédence noire, une crédence en dalle de pierre, un électroménager noir, un sol en marbre, une péninsule, un sol noir et plan de travail noir.
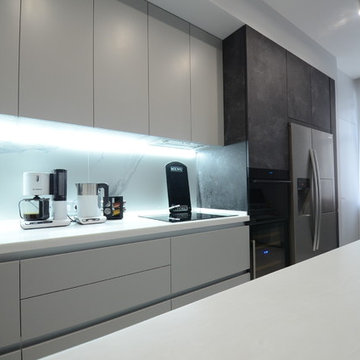
Inspiration pour une grande cuisine américaine linéaire design avec un évier intégré, un placard à porte plane, des portes de placard noires, plan de travail en marbre, une crédence blanche, une crédence en marbre, un sol en marbre, îlot, un sol blanc et un plan de travail blanc.
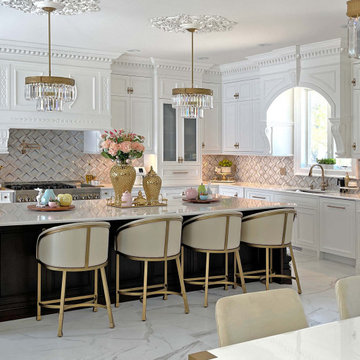
Classic white painted kitchen North Brunswick, NJ
Designed to incorporate the dark contrasting tone of the central island with the lighter color of the surrounding cabinetry. Utilizing incredibly unique woodwork details to tie the entire space together, highlighting every aspect of the interior.
For more about this project visit our website wlkitchenandhome.com
.
.
.
.
#customkitchen #whitekitchen #customcabinets #whitecabinets #whiteandgold #woodwork #customwoodwork #newjerseydesigner #remodelation #kitchenrenovation #kitchenideas #handcarved #customhood #kitchenisland #whitekitchen #luxurykitchen #kitchensofinsta #dreamhome #beautifulkitchen #interiordesignideas #interiordesign #classicdesign #elegantkitchen #woodcabinets #kitcheninspiration #newjerseykitchen #njkitchens #kitchenmaker #njcabinets #traditionaldesign
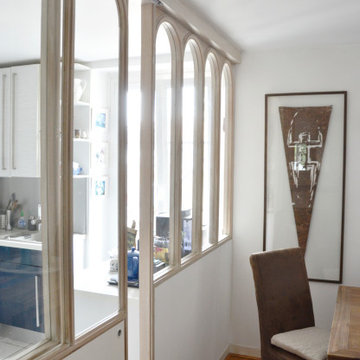
AOUN INTERIEURS entreprend la rénovation d'un appartement situé à proximité des bords de seine. À l'intérieur de l'appartement, la sérénité est de mise pour offrir un écrin apaisé et apaisant. Le bleu utilisé n'est pas sans rappeler les paysages de bords de mer tant appréciés par la propriétaire. Anthony fait le choix de ligne douce, tout en rondeur, qui apportent à l'ensemble contraste et raffinement pour mettre en valeur la menuiserie sur-mesure, la verrière de la cuisine ainsi que la cheminée au niveau du coin lecture.
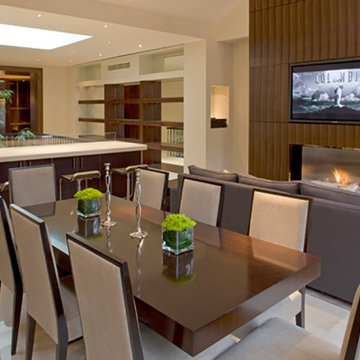
Architecture by PTP Architects; Project Management and Interior Design by Finchatton; Lighting Design by Sally Storey at Lighting Design International; Works by Boldfort
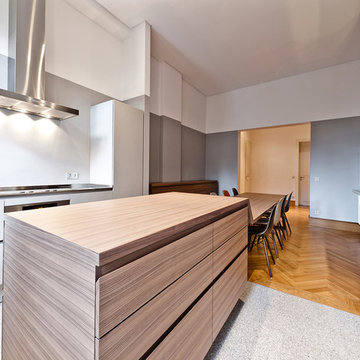
Für den Ein-Personen-Haushalt in Wiesbaden ist die Idee des Architekten, den kleinen Küchenbereich bewusst in den Hintergrund treten zu lassen: als elegante „Bühne“ für die Nussbaum-Möbel des Esszimmers. Der zentrale Speisetisch bildet das verbindende Glied der beiden kontrastierenden Bereiche. Das Grau der Wände wird von den Küchenmöbeln in identischem Ton wieder aufgenommen.
Die Küche wurde nach individuellen Vorgaben des Architekten konstruiert, genau den verwinkelten Wänden und Versprüngen des Altbaus angepasst und mit einem außergewöhnlich hohen Sockel ausgestattet. Dazu wurde MINIMAL´s Modell VERVE entsprechend modifiziert. Die Arbeitsplatten in Edelstahl mit 12mm Sichtkante und aufgebördeltem Rand sind perfekt eingepasst. Alle Schubladenfronten haben durchgehende horizontale Eingriffe mit 45° Gehrungs-Kante.
Fotos: www.romanknie.de
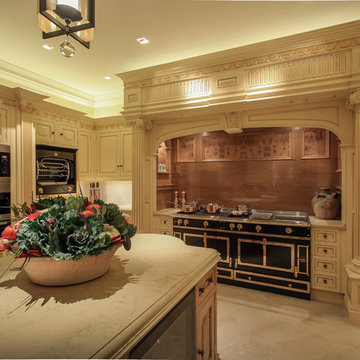
Kitchen. Units by Clive Christian
Aménagement d'une grande cuisine classique en L fermée avec un évier intégré, un placard avec porte à panneau surélevé, des portes de placard jaunes, plan de travail en marbre, une crédence beige, une crédence en marbre, un électroménager noir, un sol en marbre, îlot, un sol beige et un plan de travail beige.
Aménagement d'une grande cuisine classique en L fermée avec un évier intégré, un placard avec porte à panneau surélevé, des portes de placard jaunes, plan de travail en marbre, une crédence beige, une crédence en marbre, un électroménager noir, un sol en marbre, îlot, un sol beige et un plan de travail beige.
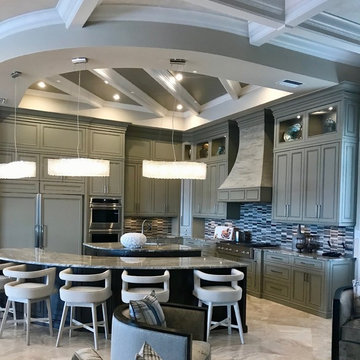
Main Floor: Ganee Stone - 24x24 Diana Deige Honed
Kitchen Backsplash: Lungarno - Marble Medley Italian Grey
Aménagement d'une très grande cuisine ouverte contemporaine en L avec un évier intégré, un placard avec porte à panneau encastré, des portes de placard grises, un plan de travail en granite, une crédence multicolore, une crédence en mosaïque, un électroménager en acier inoxydable, un sol en marbre, 2 îlots et un sol blanc.
Aménagement d'une très grande cuisine ouverte contemporaine en L avec un évier intégré, un placard avec porte à panneau encastré, des portes de placard grises, un plan de travail en granite, une crédence multicolore, une crédence en mosaïque, un électroménager en acier inoxydable, un sol en marbre, 2 îlots et un sol blanc.
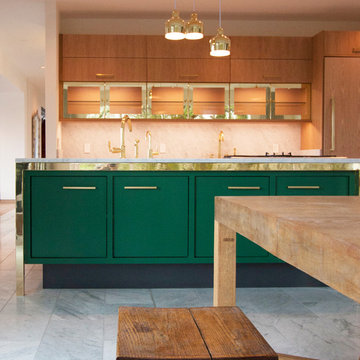
Inspiration pour une grande cuisine américaine linéaire et encastrable design en bois clair avec un évier intégré, un placard à porte plane, plan de travail en marbre, une crédence blanche, une crédence en marbre, un sol en marbre et îlot.
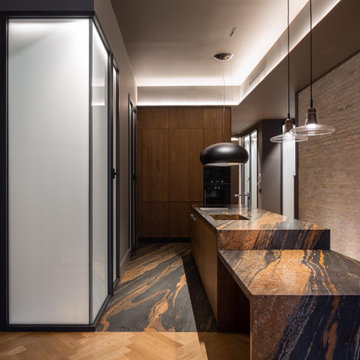
SP La cocina combina vetas de color ocre sobre el fondo marrón del mármol con el zigzag de la madera de roble, que recubre tanto el suelo dispuesto en espiga como los frentes de las armariadas.
Se ha dejado visto el ladrillo original antiguo en la pared principal, y el resto de paramentos son en color gris.
La luz natural del patio acristalado baña el espacio, acompañada de la luz artificial de los leds lineales del techo, donde se ha dejado una viga vista de acero de la estructura original.
EN The kitchen combines the ocher colour of the veins with the brown background of the marble with the zigzag of the oak, which covers both the floor and the fronts of the cabinets.
The original old brick has been maintained seen on the main wall, and the rest of the walls are in Gray colour. The natural light from the glazed patio bathes the space, accompanied by artificial light of the linear LEDs on the ceiling, where a visible steel beam from the original structure has been left.
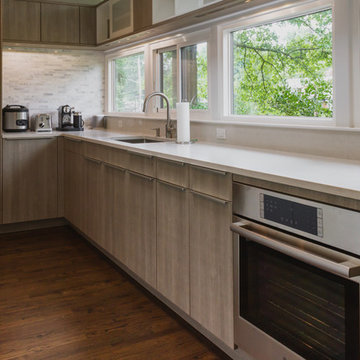
Orlando Stone Oak finish with integrated LED light in wall cabinets, add lights and warmth to the room.
Cette image montre une cuisine américaine minimaliste en U et bois clair de taille moyenne avec un évier intégré, un plan de travail en quartz, un électroménager en acier inoxydable, un sol en marbre, îlot, un placard à porte plane et une crédence multicolore.
Cette image montre une cuisine américaine minimaliste en U et bois clair de taille moyenne avec un évier intégré, un plan de travail en quartz, un électroménager en acier inoxydable, un sol en marbre, îlot, un placard à porte plane et une crédence multicolore.
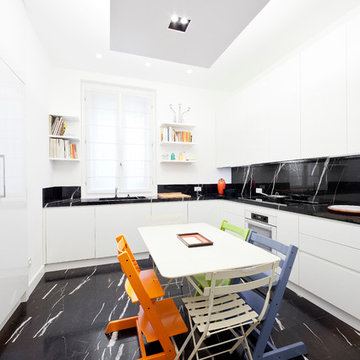
Ph. Marco Curatolo
Aménagement d'une grande cuisine contemporaine avec un évier intégré, un placard à porte plane, des portes de placard blanches, plan de travail en marbre, une crédence noire, une crédence en dalle de pierre, un électroménager blanc et un sol en marbre.
Aménagement d'une grande cuisine contemporaine avec un évier intégré, un placard à porte plane, des portes de placard blanches, plan de travail en marbre, une crédence noire, une crédence en dalle de pierre, un électroménager blanc et un sol en marbre.
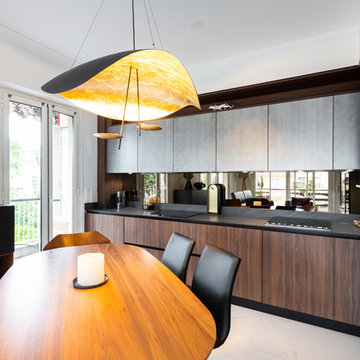
Exemple d'une grande cuisine américaine rétro en U et bois brun avec un évier intégré, un placard à porte affleurante, un plan de travail en quartz, une crédence marron, une crédence en bois, un électroménager noir, un sol en marbre, aucun îlot, un sol gris et plan de travail noir.
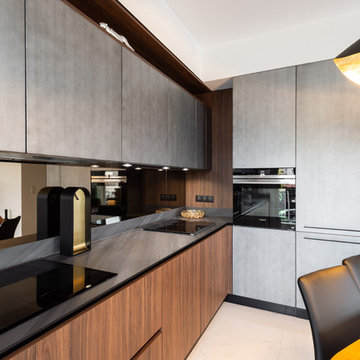
Cette photo montre une grande cuisine américaine rétro en U et bois brun avec un évier intégré, un placard à porte affleurante, un plan de travail en quartz, une crédence marron, une crédence en bois, un électroménager noir, un sol en marbre, aucun îlot, un sol gris et plan de travail noir.
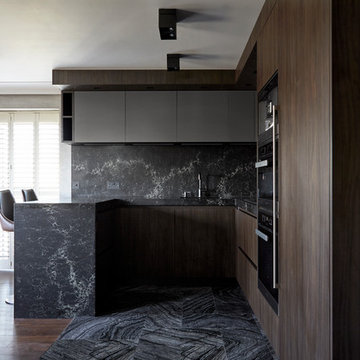
photo by Anna Stathaki
Exemple d'une cuisine ouverte moderne en U et bois foncé de taille moyenne avec un évier intégré, un placard à porte plane, plan de travail en marbre, une crédence noire, une crédence en dalle de pierre, un électroménager noir, un sol en marbre, une péninsule, un sol noir et plan de travail noir.
Exemple d'une cuisine ouverte moderne en U et bois foncé de taille moyenne avec un évier intégré, un placard à porte plane, plan de travail en marbre, une crédence noire, une crédence en dalle de pierre, un électroménager noir, un sol en marbre, une péninsule, un sol noir et plan de travail noir.
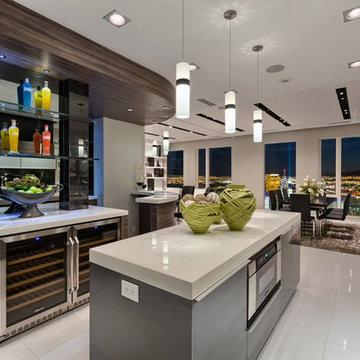
Here is a great example of the clean look associated with Silestone surfaces! Varying thicknesses and colors can transform an otherwise dull kitchen, to something modern and amazing!
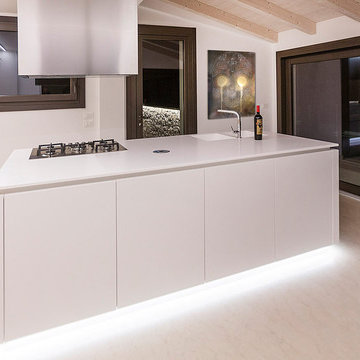
Réalisation d'une cuisine linéaire minimaliste en bois clair fermée et de taille moyenne avec un évier intégré, un placard à porte plane, un plan de travail en quartz modifié, un électroménager en acier inoxydable, un sol en marbre, îlot et un sol gris.
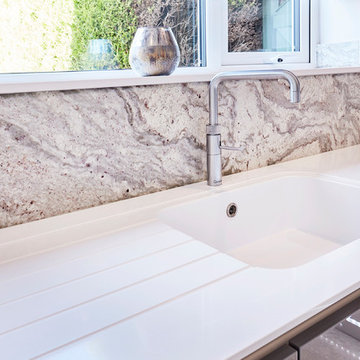
This kitchen shows a classic design in a mix of greys with a high gloss finish, Stainless steel handle-less base units, which has then been mixed with White quartz worktops. These colours really compliment the feature Granite flooring in the room. The kitchen has stainless steel handle-less base units, which has then been mixed with White quartz worktops.
The customer also specified a custom Granite breakfast bar, which is moveable. The breakfast bar goal post style sits over the island and has the option to pull out to create a breakfast bar over hang for bar stools.
This bespoke feature was created by the stone fabricators Stone Connection based in Wheldrake in York.
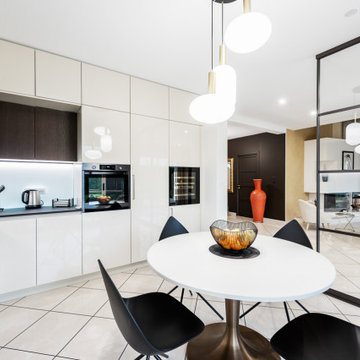
Réalisation d'une grande cuisine ouverte encastrable design en L avec un évier intégré, un placard à porte affleurante, des portes de placard blanches, un plan de travail en surface solide, une crédence blanche, une crédence en feuille de verre, un sol en marbre, un sol beige et plan de travail noir.
Idées déco de cuisines avec un évier intégré et un sol en marbre
7