Idées déco de cuisines avec un évier intégré et une crédence en carreau de ciment
Trier par :
Budget
Trier par:Populaires du jour
161 - 180 sur 494 photos
1 sur 3
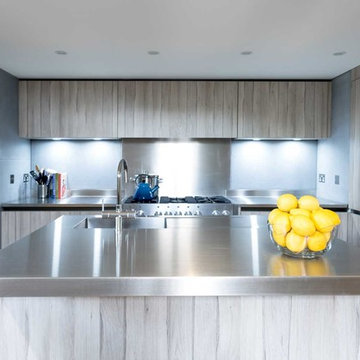
A contemporary penthouse apartment in St John's Wood in a converted church. Right next to the famous Beatles crossing next to the Abbey Road.
The new kitchen comes with a wide range cooker, fridge/freezer drawers, an island unit with wine fridge and full height storage. A custom shaped stainless steel worktop contrasts well with the adjacent concrete walls and splash backs.
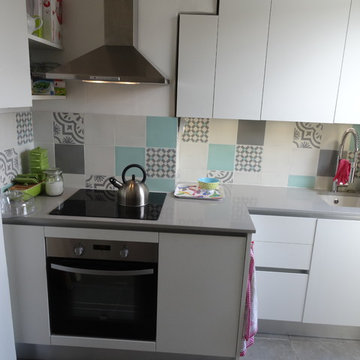
Réalisée sur mesure dans un vieil appartement marseillais, la cuisine s'encastre parfaittement dans son espace et apporte le maximum de rangement grace aux meubles grande hauteur
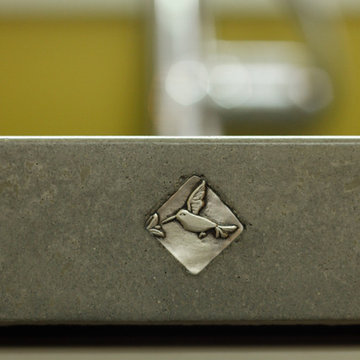
Hummingbird inlay on front edge of integral concrete kitchen sink
Idée de décoration pour une cuisine américaine bohème en L avec un évier intégré, un placard à porte plane, des portes de placard blanches, un plan de travail en béton, une crédence en carreau de ciment et un électroménager en acier inoxydable.
Idée de décoration pour une cuisine américaine bohème en L avec un évier intégré, un placard à porte plane, des portes de placard blanches, un plan de travail en béton, une crédence en carreau de ciment et un électroménager en acier inoxydable.
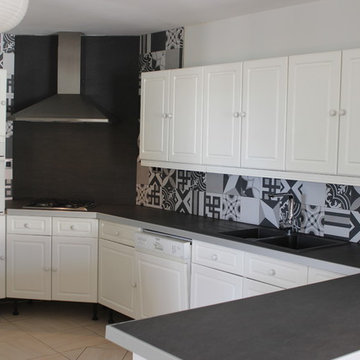
Incrustés subtilement des deux côtés de la hotte de cuisine, les carreaux sur les murs donnent du charme à la pièce.
Cette image montre une cuisine américaine encastrable vintage en L de taille moyenne avec un évier intégré, un placard à porte plane, des portes de placard blanches, un plan de travail en stratifié, une crédence multicolore, une crédence en carreau de ciment, un sol en carrelage de porcelaine, îlot, un sol beige et plan de travail noir.
Cette image montre une cuisine américaine encastrable vintage en L de taille moyenne avec un évier intégré, un placard à porte plane, des portes de placard blanches, un plan de travail en stratifié, une crédence multicolore, une crédence en carreau de ciment, un sol en carrelage de porcelaine, îlot, un sol beige et plan de travail noir.
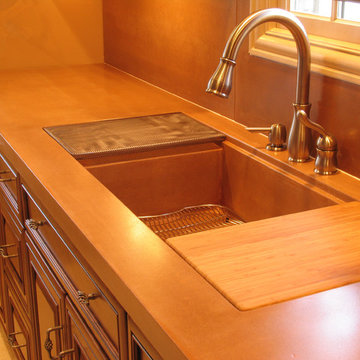
Concrete kitchen countertops with integral concrete sink and cutting board recess - Xtreme Series GFRC Systems - SureCrete Design Products
Cette photo montre une cuisine américaine chic en L et bois brun de taille moyenne avec un évier intégré, un placard avec porte à panneau surélevé, un plan de travail en béton et une crédence en carreau de ciment.
Cette photo montre une cuisine américaine chic en L et bois brun de taille moyenne avec un évier intégré, un placard avec porte à panneau surélevé, un plan de travail en béton et une crédence en carreau de ciment.
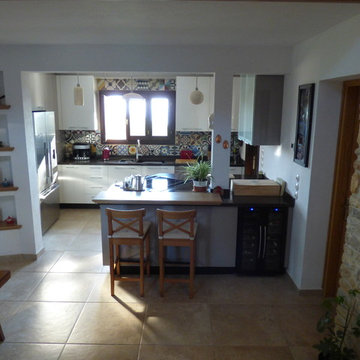
Open plan kitchen with central island in white and cappucino laminate units. appliances by Fisher & Paykel. American oak breakfast bar. Induction hob and integrated rise and fall extractor unit.
Handmade Greek traditional tiles by Tsourlakis Tiles.Jo Allright
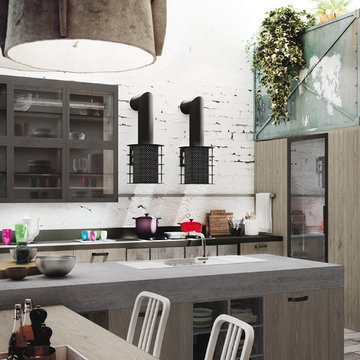
Réalisation d'une cuisine ouverte urbaine en L et bois clair de taille moyenne avec un évier intégré, un placard à porte vitrée, un plan de travail en béton, une crédence grise, une crédence en carreau de ciment, un électroménager noir, parquet peint et îlot.
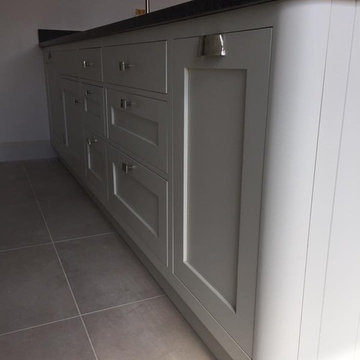
Bespoke Designer Kitchen with Wine Rack, Pantry & Granite Bench-top.
Working with designers Sparrow & Blythe, we created this lovely kitchen in a town house conversion in Bradford on Avon.
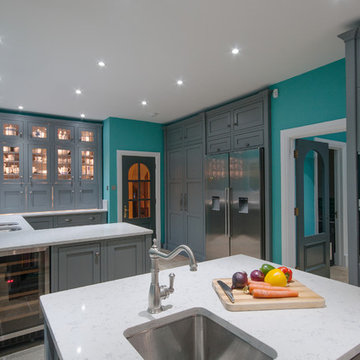
Pigeon grey shaker style kitchen, display cabinet with bi folding doors to give access to the uninterrupted work surface, one breakfast bar, one island and one peninsular. extra tall cabinets to the ceiling, integrated appliances, stone floor oak veneer cabinets
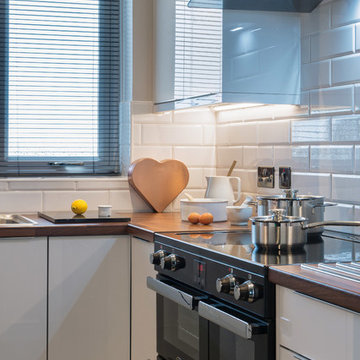
The concept of mixing the colours of doors in kitchens seems to have exploded in popularity in the last few years. Some go for bold and in your face, whilst others like a more understated approach. In this kitchen the latter of these two has been observed. For much of the kitchen, a simple White Gloss Manston door with glass effect edging has been utilised to lift and brighten the kitchen, adding in just a touch of shape and dimension with a Gloss Graphite door in the same range on one wall. Using a slightly different approach with handles, the stainless-steel profile handle sitting atop the door means that the kitchen remains sleek and also safe without taking away from the overall look.
With all those square edges of the doors and handles, the worktops needed to be softened with curves. Not only a stunning look, but ergonomically crafted to enable safe passage through the kitchen. Large drawers to the right of the cooker give easy and ready access to all sorts of items requiring storage. Whether it be pots & pans, crockery or even food, these drawers are a boon to the frequent kitchen user as easy access storage. No need to start rooting in the back of a cupboard for that colander anymore!
Overall, the kitchen is practical, ergonomically well designed and with the finishing touches of tiling and flooring, most importantly, a beautiful space to spend time in.
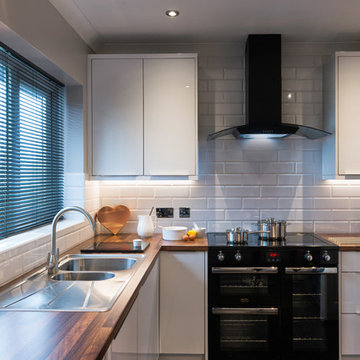
The concept of mixing the colours of doors in kitchens seems to have exploded in popularity in the last few years. Some go for bold and in your face, whilst others like a more understated approach. In this kitchen the latter of these two has been observed. For much of the kitchen, a simple White Gloss Manston door with glass effect edging has been utilised to lift and brighten the kitchen, adding in just a touch of shape and dimension with a Gloss Graphite door in the same range on one wall. Using a slightly different approach with handles, the stainless-steel profile handle sitting atop the door means that the kitchen remains sleek and also safe without taking away from the overall look.
With all those square edges of the doors and handles, the worktops needed to be softened with curves. Not only a stunning look, but ergonomically crafted to enable safe passage through the kitchen. Large drawers to the right of the cooker give easy and ready access to all sorts of items requiring storage. Whether it be pots & pans, crockery or even food, these drawers are a boon to the frequent kitchen user as easy access storage. No need to start rooting in the back of a cupboard for that colander anymore!
Overall, the kitchen is practical, ergonomically well designed and with the finishing touches of tiling and flooring, most importantly, a beautiful space to spend time in.
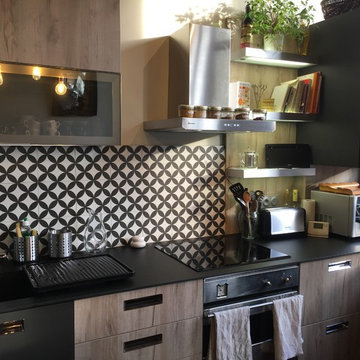
Réalisation d'une cuisine ouverte design en L de taille moyenne avec un évier intégré, des portes de placard noires, un plan de travail en stratifié, une crédence noire, une crédence en carreau de ciment, un électroménager en acier inoxydable, un sol en bois brun et aucun îlot.
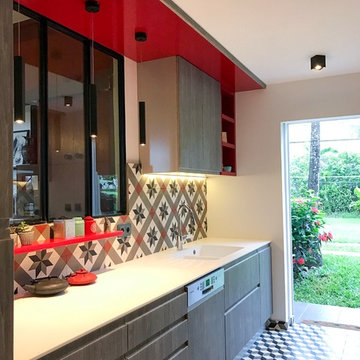
verrière, meubles laqués rouge, façades bois gris, plan de travail en Corian, crédence et sol en carreaux de ciment
© AKa architectes d'intérieurs
Inspiration pour une grande cuisine parallèle bohème fermée avec un évier intégré, un placard à porte affleurante, des portes de placard grises, un plan de travail en surface solide, une crédence blanche, une crédence en carreau de ciment, un électroménager en acier inoxydable et carreaux de ciment au sol.
Inspiration pour une grande cuisine parallèle bohème fermée avec un évier intégré, un placard à porte affleurante, des portes de placard grises, un plan de travail en surface solide, une crédence blanche, une crédence en carreau de ciment, un électroménager en acier inoxydable et carreaux de ciment au sol.
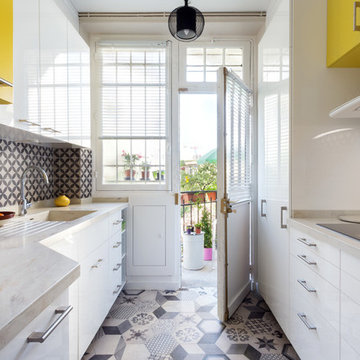
touchestudio.fr
Réalisation d'une cuisine parallèle et encastrable design fermée et de taille moyenne avec un évier intégré, un placard à porte plane, des portes de placard blanches, un plan de travail en quartz modifié, une crédence multicolore, une crédence en carreau de ciment, carreaux de ciment au sol, aucun îlot et un sol blanc.
Réalisation d'une cuisine parallèle et encastrable design fermée et de taille moyenne avec un évier intégré, un placard à porte plane, des portes de placard blanches, un plan de travail en quartz modifié, une crédence multicolore, une crédence en carreau de ciment, carreaux de ciment au sol, aucun îlot et un sol blanc.
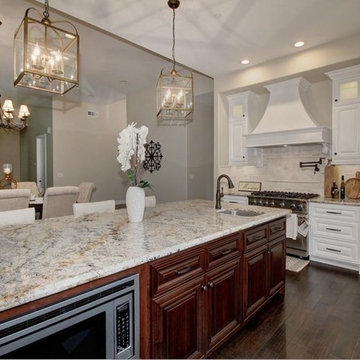
Idées déco pour une arrière-cuisine contemporaine en L de taille moyenne avec un évier intégré, un placard à porte affleurante, des portes de placard blanches, plan de travail en marbre, une crédence beige, une crédence en carreau de ciment, un électroménager en acier inoxydable, parquet foncé, îlot, un sol marron et un plan de travail multicolore.
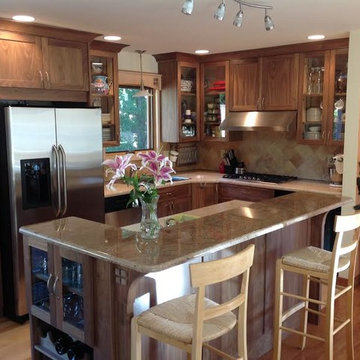
Note the glass & wine storage on the end.
The bar legs are solid walnut with maple "buttons".
The bar top is real granite while the main countertops are Formica laminate. The FX180 Formica granite looked so real that the granite bar top installer asked me what type of granite they were! This ain't your Grandma's Formica. :)
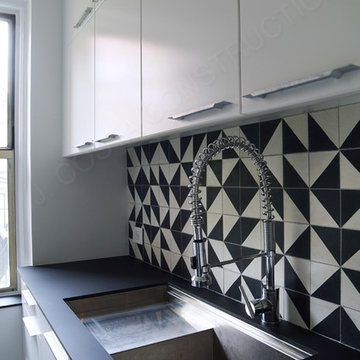
Exemple d'une cuisine parallèle moderne fermée et de taille moyenne avec un évier intégré, un placard à porte plane, des portes de placard blanches, un plan de travail en surface solide, une crédence en carreau de ciment, un électroménager en acier inoxydable, un sol en carrelage de porcelaine et aucun îlot.
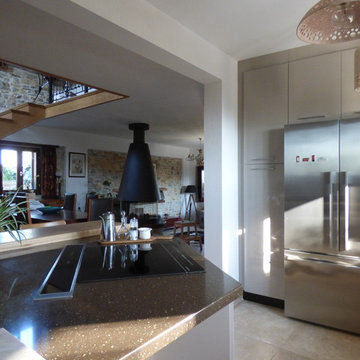
Open plan kitchen with central island in white and cappucino laminate units. appliances by Fisher & Paykel. American oak breakfast bar. Induction hob and integrated rise and fall extractor unit.
Handmade Greek traditional tiles by Tsourlakis Tiles.
Jo Allright
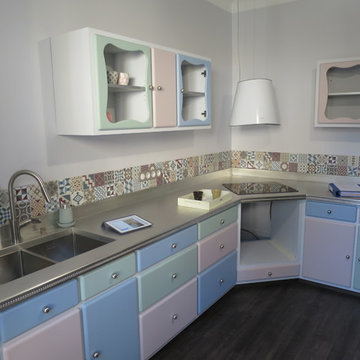
Une cuisine pensée et réalisée selon les souhaits de notre cliente. La fantaisie est de rigueur !
Inspiration pour une grande cuisine style shabby chic en U fermée avec un évier intégré, un plan de travail en zinc, une crédence multicolore, une crédence en carreau de ciment, un sol en vinyl et un sol noir.
Inspiration pour une grande cuisine style shabby chic en U fermée avec un évier intégré, un plan de travail en zinc, une crédence multicolore, une crédence en carreau de ciment, un sol en vinyl et un sol noir.
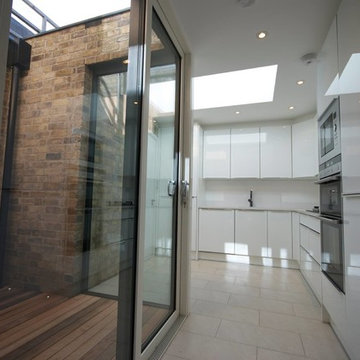
Gareth Byrne Photography
Idée de décoration pour une cuisine américaine parallèle et encastrable minimaliste de taille moyenne avec un évier intégré, un placard à porte plane, des portes de placard blanches, un plan de travail en stratifié, une crédence en carreau de ciment et un sol en carrelage de céramique.
Idée de décoration pour une cuisine américaine parallèle et encastrable minimaliste de taille moyenne avec un évier intégré, un placard à porte plane, des portes de placard blanches, un plan de travail en stratifié, une crédence en carreau de ciment et un sol en carrelage de céramique.
Idées déco de cuisines avec un évier intégré et une crédence en carreau de ciment
9