Idées déco de cuisines avec un évier intégré et une crédence en carreau de ciment
Trier par :
Budget
Trier par:Populaires du jour
81 - 100 sur 494 photos
1 sur 3
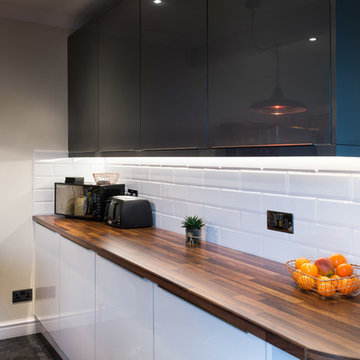
The concept of mixing the colours of doors in kitchens seems to have exploded in popularity in the last few years. Some go for bold and in your face, whilst others like a more understated approach. In this kitchen the latter of these two has been observed. For much of the kitchen, a simple White Gloss Manston door with glass effect edging has been utilised to lift and brighten the kitchen, adding in just a touch of shape and dimension with a Gloss Graphite door in the same range on one wall. Using a slightly different approach with handles, the stainless-steel profile handle sitting atop the door means that the kitchen remains sleek and also safe without taking away from the overall look.
With all those square edges of the doors and handles, the worktops needed to be softened with curves. Not only a stunning look, but ergonomically crafted to enable safe passage through the kitchen. Large drawers to the right of the cooker give easy and ready access to all sorts of items requiring storage. Whether it be pots & pans, crockery or even food, these drawers are a boon to the frequent kitchen user as easy access storage. No need to start rooting in the back of a cupboard for that colander anymore!
Overall, the kitchen is practical, ergonomically well designed and with the finishing touches of tiling and flooring, most importantly, a beautiful space to spend time in.
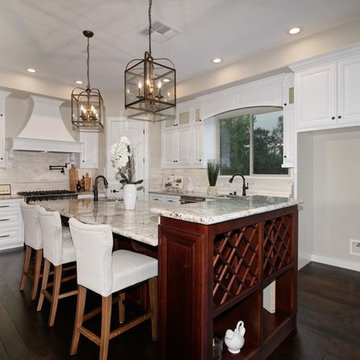
Cette photo montre une arrière-cuisine tendance en L de taille moyenne avec un évier intégré, un placard à porte affleurante, des portes de placard blanches, plan de travail en marbre, une crédence beige, une crédence en carreau de ciment, un électroménager en acier inoxydable, parquet foncé, îlot, un sol marron et un plan de travail multicolore.
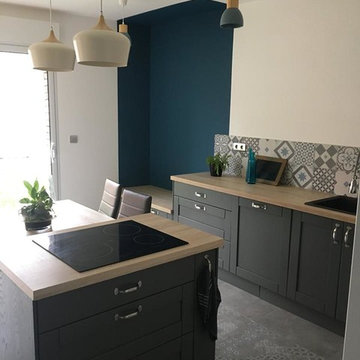
L'Effet Déco
Un bleu qui remonte jusqu'au plafond et sur le côté pour donner une vraie impression d'un espace à part et coconing.
Inspiration pour une cuisine ouverte parallèle et encastrable rustique de taille moyenne avec un évier intégré, un plan de travail en stratifié, une crédence grise, une crédence en carreau de ciment, un sol en carrelage de céramique, îlot, un sol gris et un plan de travail marron.
Inspiration pour une cuisine ouverte parallèle et encastrable rustique de taille moyenne avec un évier intégré, un plan de travail en stratifié, une crédence grise, une crédence en carreau de ciment, un sol en carrelage de céramique, îlot, un sol gris et un plan de travail marron.
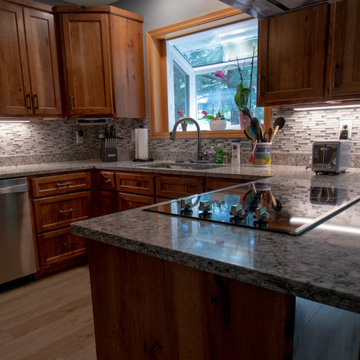
Idées déco pour une cuisine américaine moderne en bois brun de taille moyenne avec un évier intégré, un plan de travail en granite, une crédence grise, une crédence en carreau de ciment, un électroménager en acier inoxydable, un sol en vinyl, un sol marron et un plan de travail gris.
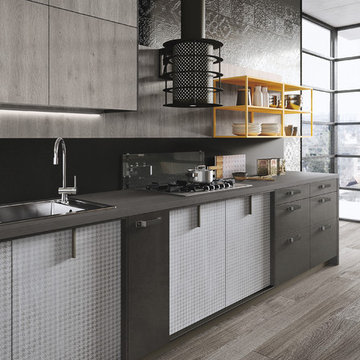
Idée de décoration pour une cuisine ouverte urbaine en L et bois clair de taille moyenne avec un évier intégré, un placard à porte vitrée, un plan de travail en béton, une crédence grise, une crédence en carreau de ciment, un électroménager noir, parquet peint et îlot.
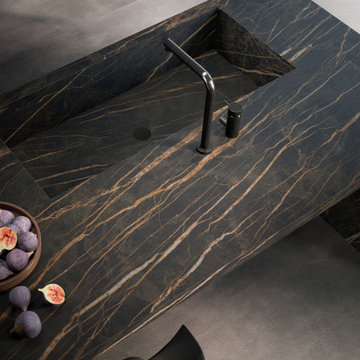
Intoxicating. Brazen. Seductive. Laminam Noir Desir turns this kitchen countertop into a captivating femme fatale. You know you shouldn't look, but you just can't help yourself.
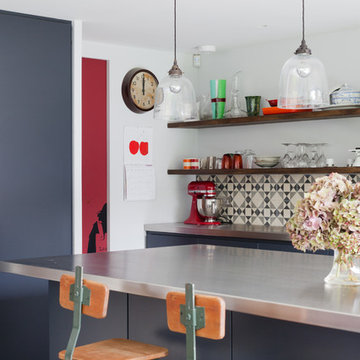
The stainless steel worktop gives a professional finish to this industrial kitchen, which is softened by the encaustic tiles and open wooden shelving.
Photography: Megan Taylor
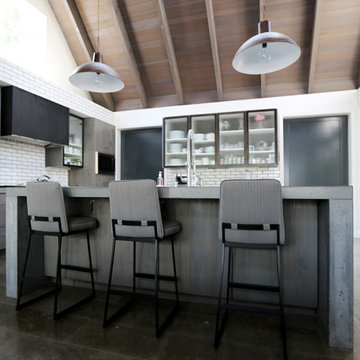
With an open plan complete with sky-high wood planked ceilings, every interior element of this kitchen is beautiful and functional.
Cabochon Surfaces & Fixtures
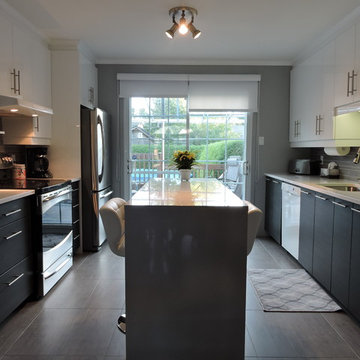
The white melamine kitchen with its two-level island, belonging to our clients in Otterburn Park, has been completely transformed through refacing into a much more modern kitchen, thanks to the use of two colors (lacquered white and dark brown), among other improvements. With the goal of making it more versatile, we replaced some of the lower cabinets with drawers for pots and pans and added some drawers to the pantry. The new quartz island is now all one level.
La cuisine en mélamine blanche avec îlot deux niveaux de nos clients d’Otterburn Park a été entièrement transformée grâce au refacing en une cuisine beaucoup plus moderne grâce, entre autres, aux deux couleurs (laqué blanc et brun foncé) que nous avons utilisées. Dans le but de la rendre plus polyvalente, nous avons remplacé les portes du bas par des tiroirs à chaudron et avons ajouté des tiroirs dans le garde-manger. Le nouvel îlot est désormais à 1 niveau et est fait en quartz.
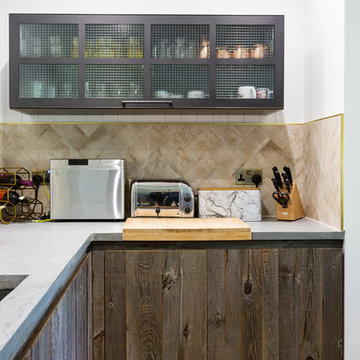
This stunning dark timber kitchen sits contentedly in this open-plan space and looks out across the family seating area into the garden beyond
Aménagement d'une cuisine ouverte contemporaine en L et bois brun de taille moyenne avec un évier intégré, un placard à porte plane, un plan de travail en surface solide, une crédence multicolore, une crédence en carreau de ciment, un électroménager noir, un sol en bois brun, îlot, un sol marron et un plan de travail gris.
Aménagement d'une cuisine ouverte contemporaine en L et bois brun de taille moyenne avec un évier intégré, un placard à porte plane, un plan de travail en surface solide, une crédence multicolore, une crédence en carreau de ciment, un électroménager noir, un sol en bois brun, îlot, un sol marron et un plan de travail gris.
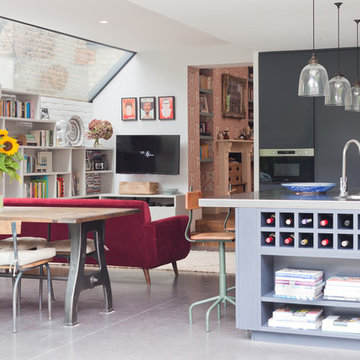
The kitchen island facing the dining and play area houses a breakfast bar for informal family dining, and plenty of storage for books and wine.
Photography: Megan Taylor
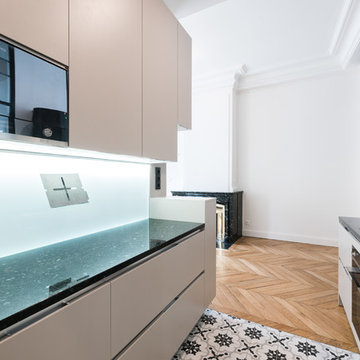
Lotfi Dakhli
Idées déco pour une petite cuisine ouverte parallèle contemporaine avec un évier intégré, un placard avec porte à panneau encastré, des portes de placard beiges, un plan de travail en granite, une crédence noire, une crédence en carreau de ciment, un électroménager noir, carreaux de ciment au sol et aucun îlot.
Idées déco pour une petite cuisine ouverte parallèle contemporaine avec un évier intégré, un placard avec porte à panneau encastré, des portes de placard beiges, un plan de travail en granite, une crédence noire, une crédence en carreau de ciment, un électroménager noir, carreaux de ciment au sol et aucun îlot.
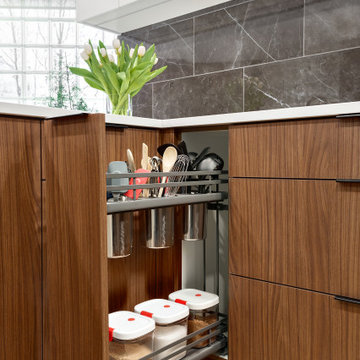
Cette photo montre une grande cuisine américaine parallèle et encastrable tendance en bois foncé avec un évier intégré, un placard à porte plane, un plan de travail en quartz modifié, une crédence noire, une crédence en carreau de ciment, parquet clair, îlot, un sol beige et un plan de travail blanc.
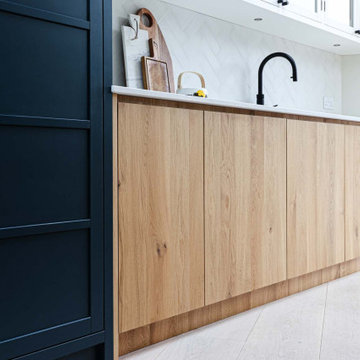
We adore this kitchen for many reasons. It is a spin on the traditional shaker, by making the styles and rails much slimmer it gives it a very modern / contemporary look and feel. We also mixed in the rustic oak panels to add some warmth. The wall cabinets with the glass doors looking right through onto the beautiful tiles. The banquet seating which has bespoke upholstery works fantastically well for the whole family. The walk in pantry helps to keep the main kitchen clutter free. The room is completed by a tunnel book case matched in the same oak.
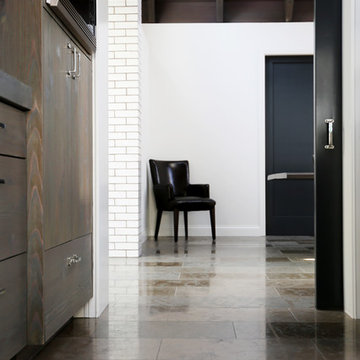
The home's flooring is a combination of Blue Lagos Limestone in 12x24 and antique hard-wax oiled wood. Together these two selections create a time-worn look that showcases the character and longevity of natural resources.
Cabochon Surfaces & Fixtures
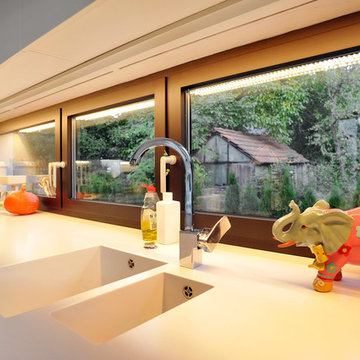
(c) büro13 architekten, Xpress/ Rolf Walter
Inspiration pour une grande cuisine américaine design en L avec des portes de placard blanches, une crédence blanche, un évier intégré, un placard à porte plane, un plan de travail en surface solide, une crédence en carreau de ciment, un électroménager en acier inoxydable, sol en béton ciré, une péninsule et un sol gris.
Inspiration pour une grande cuisine américaine design en L avec des portes de placard blanches, une crédence blanche, un évier intégré, un placard à porte plane, un plan de travail en surface solide, une crédence en carreau de ciment, un électroménager en acier inoxydable, sol en béton ciré, une péninsule et un sol gris.
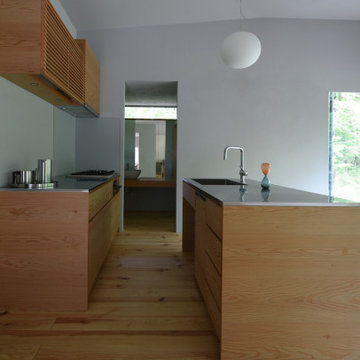
床とキッチン、素材を合わせてコーディネイトしています。
Cette photo montre une petite cuisine ouverte parallèle moderne avec un évier intégré, un placard à porte affleurante, des portes de placard beiges, un plan de travail en inox, une crédence grise, une crédence en carreau de ciment, un électroménager en acier inoxydable, parquet clair, îlot et un sol beige.
Cette photo montre une petite cuisine ouverte parallèle moderne avec un évier intégré, un placard à porte affleurante, des portes de placard beiges, un plan de travail en inox, une crédence grise, une crédence en carreau de ciment, un électroménager en acier inoxydable, parquet clair, îlot et un sol beige.
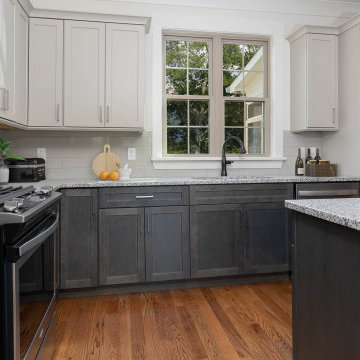
Design: Tony Thompson Design
Photography: Holt Webb Photography
Idée de décoration pour une cuisine américaine tradition avec un évier intégré, un placard avec porte à panneau encastré, des portes de placard grises, un plan de travail en granite, une crédence grise, une crédence en carreau de ciment, un électroménager en acier inoxydable, un sol en bois brun, îlot, un sol marron et un plan de travail multicolore.
Idée de décoration pour une cuisine américaine tradition avec un évier intégré, un placard avec porte à panneau encastré, des portes de placard grises, un plan de travail en granite, une crédence grise, une crédence en carreau de ciment, un électroménager en acier inoxydable, un sol en bois brun, îlot, un sol marron et un plan de travail multicolore.
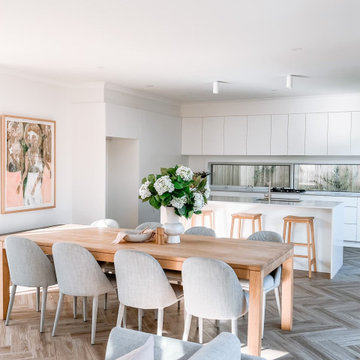
Cette image montre une cuisine ouverte linéaire marine de taille moyenne avec un évier intégré, des portes de placard blanches, un plan de travail en quartz modifié, une crédence blanche, une crédence en carreau de ciment, un électroménager en acier inoxydable, un sol en vinyl, îlot, un sol marron et un plan de travail gris.
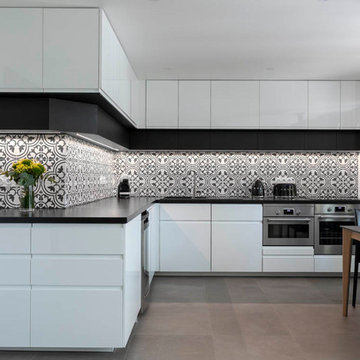
Création d'une cuisine ouverte à l'emplacement d'une ancienne chambre .
Réalisation d'une grande cuisine ouverte minimaliste en L avec un évier intégré, un placard à porte affleurante, des portes de placard blanches, un plan de travail en granite, une crédence noire, une crédence en carreau de ciment, un électroménager en acier inoxydable, un sol en carrelage de céramique, aucun îlot, un sol gris et plan de travail noir.
Réalisation d'une grande cuisine ouverte minimaliste en L avec un évier intégré, un placard à porte affleurante, des portes de placard blanches, un plan de travail en granite, une crédence noire, une crédence en carreau de ciment, un électroménager en acier inoxydable, un sol en carrelage de céramique, aucun îlot, un sol gris et plan de travail noir.
Idées déco de cuisines avec un évier intégré et une crédence en carreau de ciment
5