Idées déco de cuisines avec un évier intégré et une crédence en carreau de ciment
Trier par :
Budget
Trier par:Populaires du jour
21 - 40 sur 494 photos
1 sur 3

This 6,500-square-foot one-story vacation home overlooks a golf course with the San Jacinto mountain range beyond. The house has a light-colored material palette—limestone floors, bleached teak ceilings—and ample access to outdoor living areas.
Builder: Bradshaw Construction
Architect: Marmol Radziner
Interior Design: Sophie Harvey
Landscape: Madderlake Designs
Photography: Roger Davies
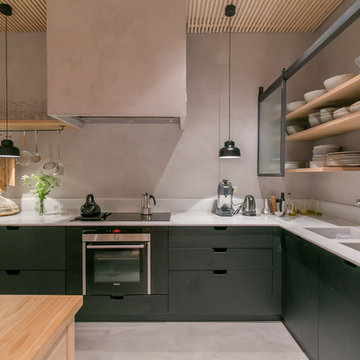
Aménagement d'une grande cuisine scandinave en L fermée avec un évier intégré, un placard sans porte, un plan de travail en surface solide, une crédence grise, une crédence en carreau de ciment, un électroménager en acier inoxydable, sol en béton ciré, îlot et des portes de placard noires.
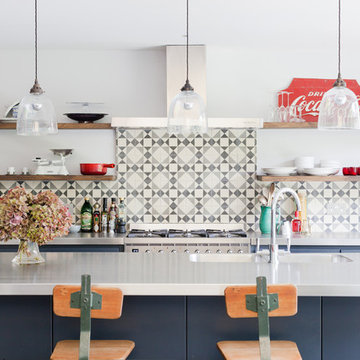
This industrial kitchen has plenty of character, with reclaimed barstools, encaustic tiles, vintage signage and open wooden shelves displaying the owners' favourite things.
Photography: Megan Taylor

With an open plan complete with sky-high wood planked ceilings, every interior element of this kitchen is beautiful and functional. The massive concrete island centered in the space sets the bold tone and provides a welcome place to cook and congregate. Grove Brickworks in Sugar White lines the walls throughout the kitchen and leads into the adjoining spaces, providing an industrial aesthetic to this organically inspired home.
Cabochon Surfaces & Fixtures
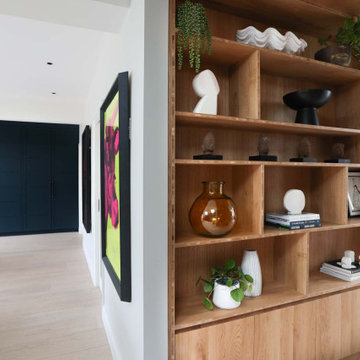
We adore this kitchen for many reasons. It is a spin on the traditional shaker, by making the styles and rails much slimmer it gives it a very modern / contemporary look and feel. We also mixed in the rustic oak panels to add some warmth. The wall cabinets with the glass doors looking right through onto the beautiful tiles. The banquet seating which has bespoke upholstery works fantastically well for the whole family. The walk in pantry helps to keep the main kitchen clutter free. The room is completed by a tunnel book case matched in the same oak.
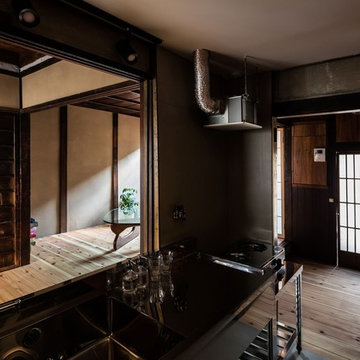
Photo by Yohei Sasakura
Aménagement d'une petite cuisine linéaire asiatique en inox fermée avec un évier intégré, un placard sans porte, un plan de travail en inox, une crédence grise, une crédence en carreau de ciment, un électroménager en acier inoxydable, carreaux de ciment au sol, aucun îlot et un sol gris.
Aménagement d'une petite cuisine linéaire asiatique en inox fermée avec un évier intégré, un placard sans porte, un plan de travail en inox, une crédence grise, une crédence en carreau de ciment, un électroménager en acier inoxydable, carreaux de ciment au sol, aucun îlot et un sol gris.
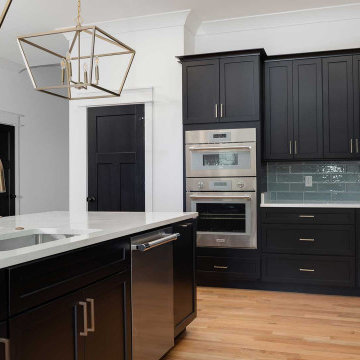
Idées déco pour une cuisine bord de mer en L avec un évier intégré, un placard avec porte à panneau encastré, des portes de placard noires, un plan de travail en quartz modifié, une crédence bleue, une crédence en carreau de ciment, un électroménager en acier inoxydable, un sol en bois brun, îlot, un sol marron et un plan de travail blanc.
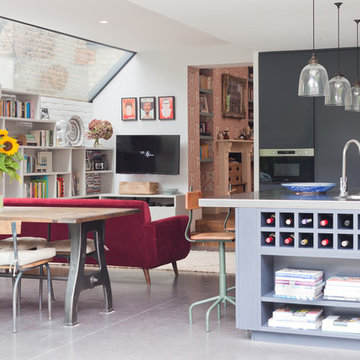
The kitchen island facing the dining and play area houses a breakfast bar for informal family dining, and plenty of storage for books and wine.
Photography: Megan Taylor
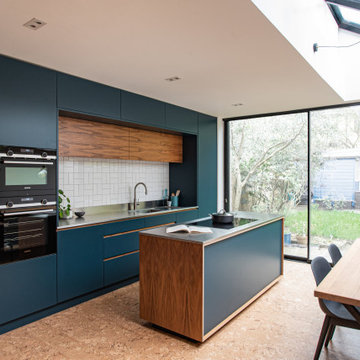
Réalisation d'une cuisine américaine design de taille moyenne avec un évier intégré, un placard à porte plane, des portes de placard bleues, un plan de travail en inox, une crédence blanche, une crédence en carreau de ciment, un électroménager noir, un sol en liège, îlot et un sol marron.
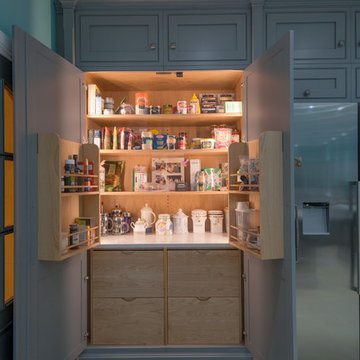
Pigeon grey shaker style kitchen, display cabinet with bi folding doors to give access to the uninterrupted work surface, one breakfast bar, one island and one peninsular. extra tall cabinets to the ceiling, integrated appliances, stone floor oak veneer cabinets
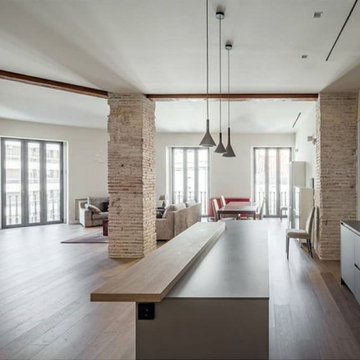
SP El corazón de la vivienda es el gran espacio diáfano que forma la entrada junto al estar-comedor y la cocina, tan solo interrumpido por dos espectaculares pilares de ladrillo macizo originales del edificio, que a su vez soportan las vigas de madera y acero que también se han dejado vistas destacando su gran valor constructivo.
La cocina, en tonos suaves grisáceos suaves y la misma madera del pavimento, recibe afectuosamente al visitante con su isla al mismo tiempo que articula los pasos hacia el resto de estancias.
EN The heart of the house is the big open space that mixes entrance, living room and kitchen, only interrupted by two spectacular brick pillars of the building, supporting wood and steel beams. These elements are seen too, a nice highlight of the worthy original construction.
The kitchen, in soft grey colours and the same flooring wood, welcomes visitors with the island that at the same time is guiding to the rest of the different spaces.
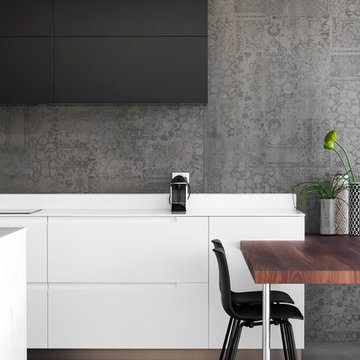
Warm, sleek and functional joinery creating modern functional living.
Image: Nicole England
Aménagement d'une cuisine américaine moderne en L et bois foncé de taille moyenne avec un évier intégré, un plan de travail en surface solide, une crédence grise, une crédence en carreau de ciment, un sol en carrelage de céramique et îlot.
Aménagement d'une cuisine américaine moderne en L et bois foncé de taille moyenne avec un évier intégré, un plan de travail en surface solide, une crédence grise, une crédence en carreau de ciment, un sol en carrelage de céramique et îlot.
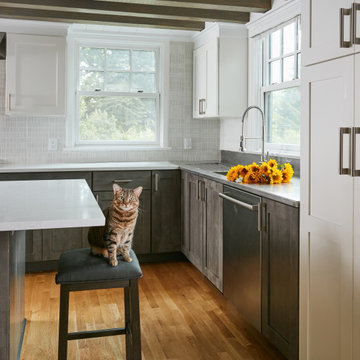
The integrated stainless steel counter sink and drain board were a must for this Chef! The family cat thinks this is the Purrr-fect place to supervise and keep eyes on the family activities.
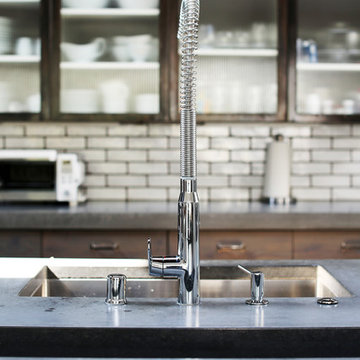
The massive concrete island centered in the space sets the bold tone and provides a welcome place to cook and congregate.
Cabochon Surfaces & Fixtures
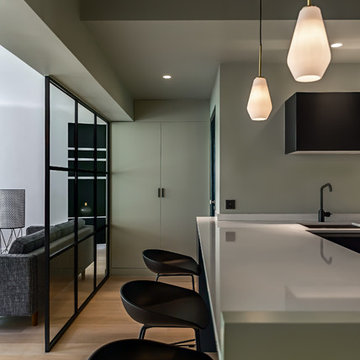
Francois Guillemin
Cette image montre une petite cuisine américaine encastrable design en U avec un évier intégré, un placard à porte plane, des portes de placard noires, un plan de travail en quartz, une crédence blanche, une crédence en carreau de ciment et une péninsule.
Cette image montre une petite cuisine américaine encastrable design en U avec un évier intégré, un placard à porte plane, des portes de placard noires, un plan de travail en quartz, une crédence blanche, une crédence en carreau de ciment et une péninsule.

The kitchen in this remodeled 1960s house is colour-blocked against a blue panelled wall which hides a pantry. White quartz worktop bounces dayight around the kitchen. Geometric splash back adds interest. The tiles are encaustic tiles handmade in Spain. The U-shape of this kitchen creates a "peninsula" which is used daily for preparing food but also doubles as a breakfast bar.
Photo: Frederik Rissom
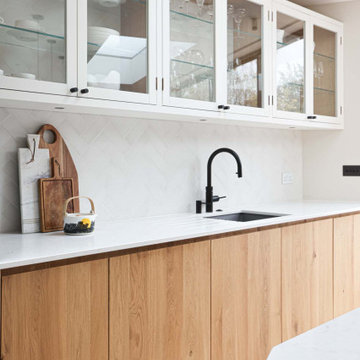
We adore this kitchen for many reasons. It is a spin on the traditional shaker, by making the styles and rails much slimmer it gives it a very modern / contemporary look and feel. We also mixed in the rustic oak panels to add some warmth. The wall cabinets with the glass doors looking right through onto the beautiful tiles. The banquet seating which has bespoke upholstery works fantastically well for the whole family. The walk in pantry helps to keep the main kitchen clutter free. The room is completed by a tunnel book case matched in the same oak.
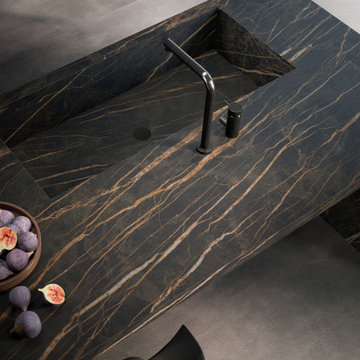
Intoxicating. Brazen. Seductive. Laminam Noir Desir turns this kitchen countertop into a captivating femme fatale. You know you shouldn't look, but you just can't help yourself.
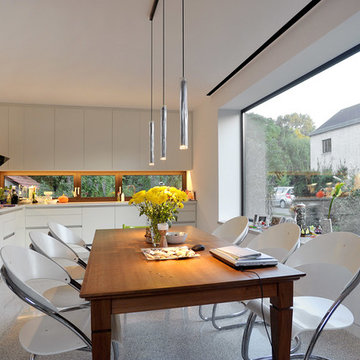
(c) büro13 architekten, Xpress/ Rolf Walter
Idées déco pour une grande cuisine ouverte contemporaine en L avec des portes de placard blanches, une crédence blanche, un électroménager noir, un évier intégré, un placard à porte plane, un plan de travail en surface solide, une crédence en carreau de ciment, sol en béton ciré, une péninsule et un sol gris.
Idées déco pour une grande cuisine ouverte contemporaine en L avec des portes de placard blanches, une crédence blanche, un électroménager noir, un évier intégré, un placard à porte plane, un plan de travail en surface solide, une crédence en carreau de ciment, sol en béton ciré, une péninsule et un sol gris.
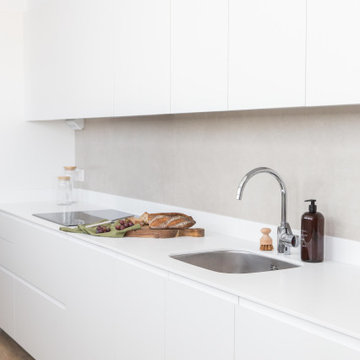
Espacio de cocina compuesto por una mueble lineal blanco, y una barra alta para desayunos. La comunicación con el salón se hace a través de una puerta de hierro acristalada con diseño redondo y geométrico. La barra esta hecha con encimera efecto marmol y un jarron alto de cristal verde con decoración floral vegetal adornan este espacio tan acogedor
Idées déco de cuisines avec un évier intégré et une crédence en carreau de ciment
2