Idées déco de cuisines avec un évier intégré et une crédence en mosaïque
Trier par :
Budget
Trier par:Populaires du jour
61 - 80 sur 902 photos
1 sur 3
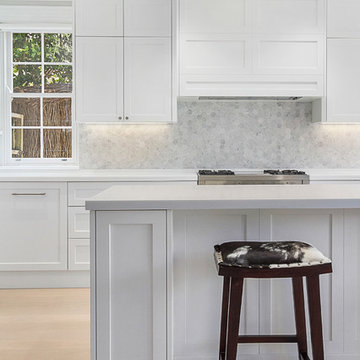
Cette image montre une très grande cuisine américaine marine en U avec un évier intégré, un placard à porte shaker, des portes de placard blanches, un plan de travail en surface solide, une crédence grise, une crédence en mosaïque, un électroménager en acier inoxydable, parquet clair, îlot, un sol marron et un plan de travail blanc.
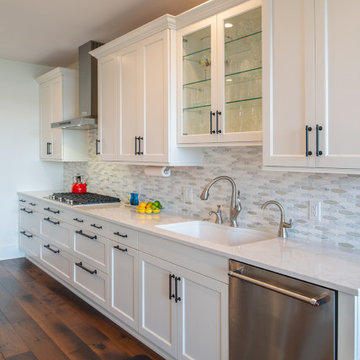
Custom designed kitchen island with douglas fir timber legs to compliment the adjacent living room timber trusses. Chef's style island where guests gather round. Oil-rubbed bronze hardware, white kitchen cabinetry and a nice modern neutral backsplash make this incredibly easy on the eyes!

Designer: Ivan Pozdnyakov
Foto: Igor Kublin
Cette image montre une petite cuisine américaine nordique en L avec un placard à porte plane, des portes de placard grises, un plan de travail en surface solide, une crédence verte, une crédence en mosaïque, un électroménager en acier inoxydable, aucun îlot, un évier intégré et un sol en marbre.
Cette image montre une petite cuisine américaine nordique en L avec un placard à porte plane, des portes de placard grises, un plan de travail en surface solide, une crédence verte, une crédence en mosaïque, un électroménager en acier inoxydable, aucun îlot, un évier intégré et un sol en marbre.
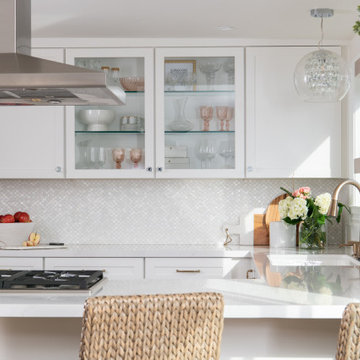
This intimate kitchen design features glass see-through cabinetry, perfect for displaying decoration items to add to the kitchen while still having a personalized feel.
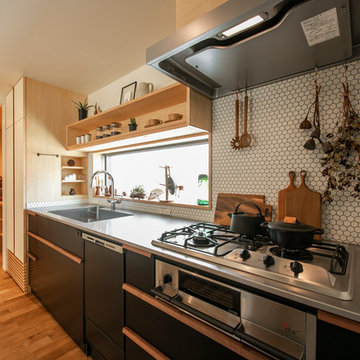
Cette photo montre une cuisine ouverte linéaire scandinave avec un placard à porte plane, des portes de placard noires, un plan de travail en inox, une crédence blanche, une crédence en mosaïque, un électroménager en acier inoxydable, un sol en bois brun, aucun îlot, un sol marron et un évier intégré.

Designed by Malia Schultheis and built by Tru Form Tiny. This Tiny Home features Blue stained pine for the ceiling, pine wall boards in white, custom barn door, custom steel work throughout, and modern minimalist window trim. The Cabinetry is Maple with stainless steel countertop and hardware. The backsplash is a glass and stone mix. It only has a 2 burner cook top and no oven. The washer/ drier combo is in the kitchen area. Open shelving was installed to maintain an open feel.
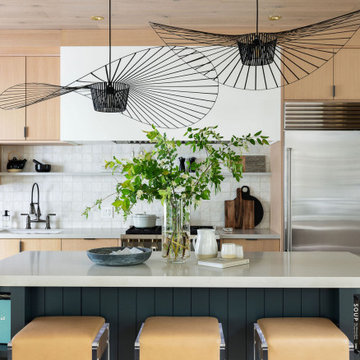
The modern-earthy ambiance of this cottage kitchen originates from the rift-cut white oak cabinets, inviting white touches, and luxurious navy-blue panelled island. The presence of pendant lighting above the gracefully curved island adorned with open shelves finalizes the opulence of this kitchen space!
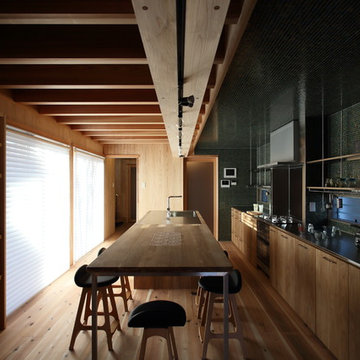
ヨーロッパの別荘のような住宅
Idées déco pour une cuisine linéaire scandinave en bois foncé fermée et de taille moyenne avec un évier intégré, un placard à porte affleurante, un plan de travail en inox, une crédence verte, une crédence en mosaïque, un électroménager en acier inoxydable, un sol en bois brun, îlot, un sol beige et un plan de travail marron.
Idées déco pour une cuisine linéaire scandinave en bois foncé fermée et de taille moyenne avec un évier intégré, un placard à porte affleurante, un plan de travail en inox, une crédence verte, une crédence en mosaïque, un électroménager en acier inoxydable, un sol en bois brun, îlot, un sol beige et un plan de travail marron.
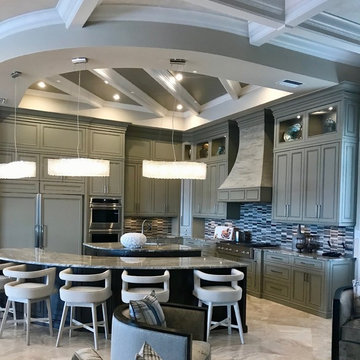
Main Floor: Ganee Stone - 24x24 Diana Deige Honed
Kitchen Backsplash: Lungarno - Marble Medley Italian Grey
Aménagement d'une très grande cuisine ouverte contemporaine en L avec un évier intégré, un placard avec porte à panneau encastré, des portes de placard grises, un plan de travail en granite, une crédence multicolore, une crédence en mosaïque, un électroménager en acier inoxydable, un sol en marbre, 2 îlots et un sol blanc.
Aménagement d'une très grande cuisine ouverte contemporaine en L avec un évier intégré, un placard avec porte à panneau encastré, des portes de placard grises, un plan de travail en granite, une crédence multicolore, une crédence en mosaïque, un électroménager en acier inoxydable, un sol en marbre, 2 îlots et un sol blanc.
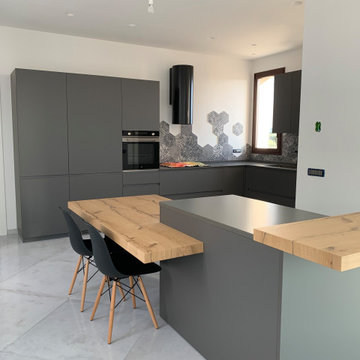
Uno spazio aperto, nessuna divisione tra la cucina e la zona giorno. Questa cucina si inserisce in modo armonioso nello spazio di vita quotidiana e sottolinea la sua importanza come fulcro della casa. L'accostamento tra i diversi materiali e i dislivelli tra la penisola, il piano della cucina e il tavolo, donano quella dinamicità propria dei tempi che stiamo vivendo. Una casa moderna, pratica e funzionale.
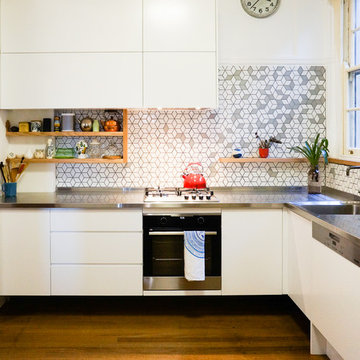
Idées déco pour une petite cuisine contemporaine en L avec un évier intégré, un placard à porte plane, des portes de placard blanches, un plan de travail en inox, une crédence blanche, une crédence en mosaïque, un électroménager en acier inoxydable, un sol en bois brun, un sol marron et un plan de travail gris.
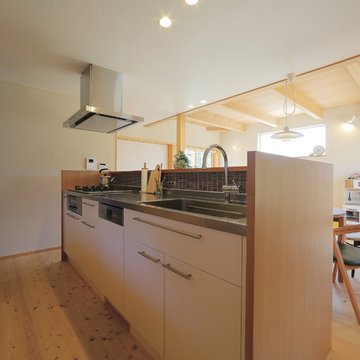
Inspiration pour une cuisine ouverte parallèle nordique en bois clair avec un évier intégré, un placard à porte plane, un plan de travail en inox, une crédence marron, une crédence en mosaïque, un électroménager en acier inoxydable, parquet clair et îlot.
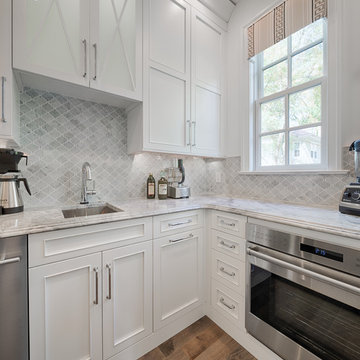
JMB Photoworks
Réalisation d'une grande arrière-cuisine tradition en U avec 2 îlots, un placard avec porte à panneau encastré, des portes de placard blanches, plan de travail en marbre, une crédence grise, une crédence en mosaïque, un électroménager en acier inoxydable, un évier intégré et un sol en bois brun.
Réalisation d'une grande arrière-cuisine tradition en U avec 2 îlots, un placard avec porte à panneau encastré, des portes de placard blanches, plan de travail en marbre, une crédence grise, une crédence en mosaïque, un électroménager en acier inoxydable, un évier intégré et un sol en bois brun.
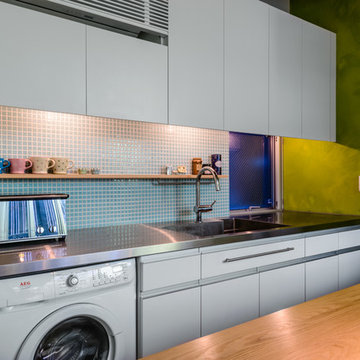
©takahikofuse
Cette image montre une cuisine parallèle design avec un évier intégré, un placard à porte plane, des portes de placard blanches, un plan de travail en inox, une crédence bleue, une crédence en mosaïque, un électroménager en acier inoxydable, une péninsule et machine à laver.
Cette image montre une cuisine parallèle design avec un évier intégré, un placard à porte plane, des portes de placard blanches, un plan de travail en inox, une crédence bleue, une crédence en mosaïque, un électroménager en acier inoxydable, une péninsule et machine à laver.
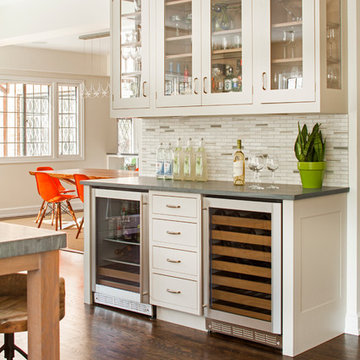
A spacious Tudor Revival in Lower Westchester was revamped with an open floor plan and large kitchen with breakfast area and counter seating. The leafy view on the range wall was preserved with a series of large leaded glass windows by LePage. Wire brushed quarter sawn oak cabinetry in custom stain lends the space warmth and old world character. Kitchen design and custom cabinetry by Studio Dearborn. Architect Ned Stoll, Stoll and Stoll. Pietra Cardosa limestone counters by Rye Marble and Stone. Appliances by Wolf and Subzero; range hood by Best. Cabinetry color: Benjamin Moore Brushed Aluminum. Hardware by Schaub & Company. Stools by Arteriors Home. Shell chairs with dowel base, Modernica. Photography Neil Landino.
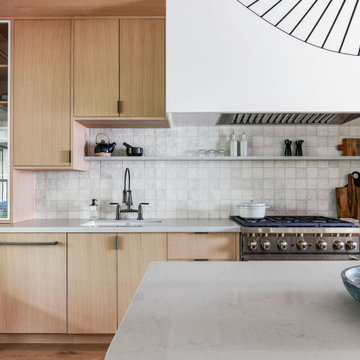
The earthy ambiance of this cottage kitchen originates from the beautiful combination of rift-cut white oak cabinetry, warm white accents, and a luxurious navy-blue panelled island. Rift-cut white oak, a stunning and premium hardwood, showcases its distinctive linear grain pattern and light, neutral color, adding to the overall aesthetic. The pairing of rift-cut white oak cabinetry with a warm white range hood and quartz countertops infuses the space with warmth, texture, and a hint of elegance, elevating the design to a new level of sophistication.
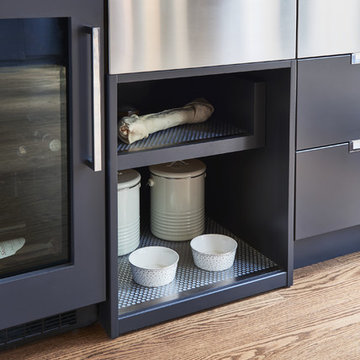
Not to be forgotten, the family dog has a built-in dedicated food area with a pull-out storage shelf.
Photography: Mark Olson
Inspiration pour une grande cuisine encastrable minimaliste en U fermée avec un évier intégré, un placard à porte plane, des portes de placard noires, un plan de travail en inox, une crédence métallisée, un sol en bois brun, îlot, un sol marron et une crédence en mosaïque.
Inspiration pour une grande cuisine encastrable minimaliste en U fermée avec un évier intégré, un placard à porte plane, des portes de placard noires, un plan de travail en inox, une crédence métallisée, un sol en bois brun, îlot, un sol marron et une crédence en mosaïque.
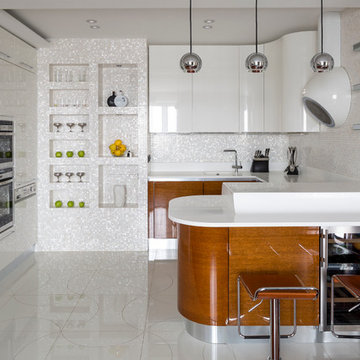
Réalisation d'une cuisine ouverte design en U avec un évier intégré, un placard à porte plane, une crédence en mosaïque, un électroménager en acier inoxydable, une péninsule et une crédence blanche.

Aménagement d'une cuisine américaine parallèle asiatique en bois brun avec un évier intégré, un placard à porte plane, un plan de travail en inox, une crédence blanche, une crédence en mosaïque, un sol en bois brun, îlot, un sol marron et un plan de travail gris.
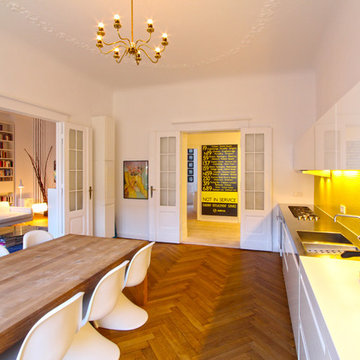
WAF Architekten - Mark Asipowicz
Inspiration pour une grande cuisine linéaire nordique fermée avec des portes de placard blanches, une crédence en mosaïque, un évier intégré, un placard à porte plane, une crédence jaune, aucun îlot et un sol en bois brun.
Inspiration pour une grande cuisine linéaire nordique fermée avec des portes de placard blanches, une crédence en mosaïque, un évier intégré, un placard à porte plane, une crédence jaune, aucun îlot et un sol en bois brun.
Idées déco de cuisines avec un évier intégré et une crédence en mosaïque
4