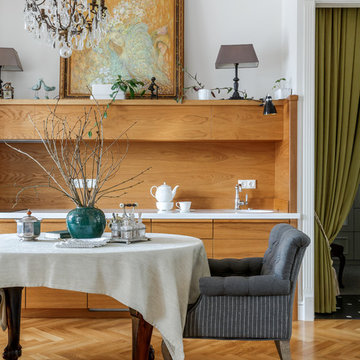Idées déco de cuisines avec un évier intégré et une crédence marron
Trier par:Populaires du jour
21 - 40 sur 1 307 photos
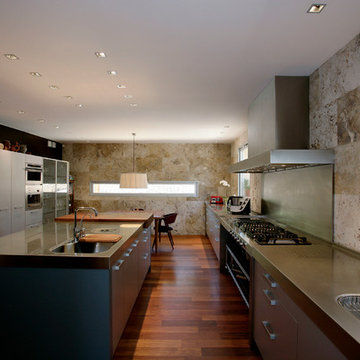
Idées déco pour une grande cuisine américaine contemporaine en U avec un évier intégré, un placard à porte plane, des portes de placard grises, un plan de travail en inox, une crédence marron, une crédence en dalle de pierre, un électroménager en acier inoxydable et îlot.
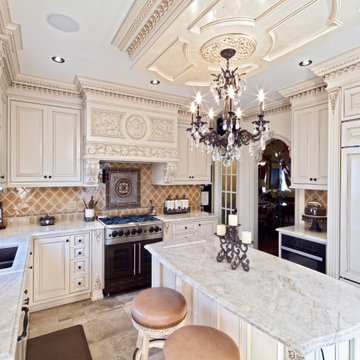
Hand carved details highlighted through a white patina, complimented by various types of materials.
Adorned with beautifully hand carved pieces and details, each element within the kitchen focuses on complimenting one another. Stained in a white patina throughout, every detail is brought to the forefront of the design itself. Combining various materials of similar color to create a stronger sense of cohesion within the kitchen.

This house is owned by a couple of professional restaurateurs who were looking to replace their cramped old 50's kitchen. We began by removing a wall (in-line with the railing behind the range) separating the kitchen from the living room, allowing in spacious views of east Portland and Mt. Hood in the distance. In this cook's kitchen we designed a custom, restaurant grade stainless steel countertop with an integrated sink (left). Beautiful cherry cabinets with sleek brushed nickel hardware helped to take the space into the modern era. An integrated computer/office nook in the corner provides a place to look up the latest recipe. Photo By Nicks Photo Design
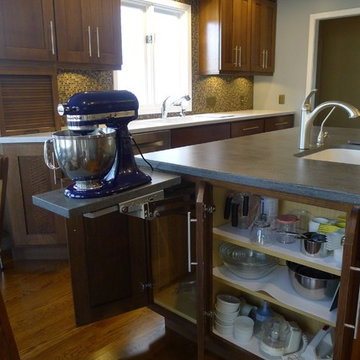
The clients called me in to help with finishing details on their kitchen remodel. They had already decided to do a lot of the work themselves and also decided on a cabinet company. I came into the project early enough to see a better layout to the original kitchen, then i was able to give my clients better options to choose from on the flow and aesthetics of the space. They already had an existing island but no sink, the refrigerator was an awkward walk away from the work space. We panned with everything moving and a much better flow was created, more storage than needed..that's always a good problem to have! Multiple storage drawers under the range, roll out trash, appliance garage for the coffee maker and much more. This was my first time working with non custom cabinets, it turned out wonderful with all the bells and whistles a dream kitchen should have.

The project includes turnkey construction of the entire architectural space, where the large open space is divided into functional areas – dining and living – by an impressive composition with a T layout that includes the kitchen with island, the living room furniture, and the equipped wall.
On linear composition, the kitchen with central island, developed on T45 model, is entirely in Gres Laminam Noir Desir, upon request of the customer. The material continuously covers the sides, the T45 drawer fronts, bins, and storage compartments, and the worktop incorporating a filo top hob and a built-in Gres sink. The painted structure in metal effect creates a linear contrast design that frames the doors and fronts.
The composition of columns, designed on model D90, has a natural Birch structure and front elements in Noce Canaletto with an inside handle. The set-up is punctuated by the alternation between storage compartments and appliances supplied such as a fridge column, thermo-regulated cellar with glass door, and ovens columns. The backlit glass cabinet on the bronze structure adds particular charm to the composition, while the retractable doors give access to the auxiliary work area. The cabinets above the ovens are in continuity with the columns and their opening is facilitated by a push & pull mechanism.
To delimit the functional space of the two rooms, a central wall has been created with doors in bronzed glass on both sides. Developed on model D90, it has structure and paneling in Noce Canaletto, while internal shelves, equipped with LED lighting, are made of glass.
The large open module features asymmetric composition compared to the central module in gres which houses the wood fireplace and home entertainment.
The alternation between drawers, storage compartments with flap doors, and open compartments of various heights create a compositional elegance.
In continuity with the kitchen furniture, in the living room, a built-in area cabinet has been realized with lower doors in the T45 model, an intermediate suspended unit with flap doors and LED lighting and an upper bookcase unit.

Exemple d'une cuisine américaine encastrable tendance en U de taille moyenne avec un évier intégré, un placard à porte plane, des portes de placards vertess, un plan de travail en stratifié, une crédence marron, une crédence en feuille de verre, un sol en carrelage de porcelaine, aucun îlot, un sol beige et un plan de travail marron.

Piccolo soggiorno in appartamento a Milano.
Cucina lineare con basi color canapa e pensili finitura essenza di rovere. Spazio TV in continuità sulla parete.
Controsoffitto decorativo con illuminazione integrata a delimitare la zona ingresso e piccolo angolo studio.
Divano confortevole e tavolo allungabile.
Pavimento in gres porcellanato formato 75x75.

森を眺める家 撮影 岡本公二
Cette image montre une cuisine ouverte linéaire minimaliste en bois foncé avec un évier intégré, un placard à porte plane, un plan de travail en inox, une crédence marron, une crédence en bois, un électroménager en acier inoxydable, un sol en contreplaqué, îlot et un sol marron.
Cette image montre une cuisine ouverte linéaire minimaliste en bois foncé avec un évier intégré, un placard à porte plane, un plan de travail en inox, une crédence marron, une crédence en bois, un électroménager en acier inoxydable, un sol en contreplaqué, îlot et un sol marron.
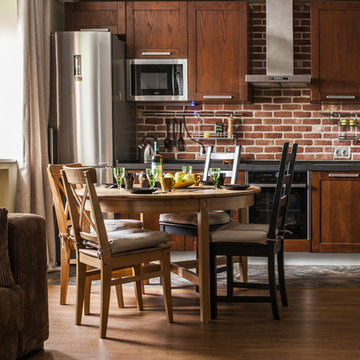
Photo by Valeria Zvezdochkina
Exemple d'une cuisine ouverte linéaire industrielle en bois brun de taille moyenne avec un évier intégré, un plan de travail en surface solide, une crédence en carrelage de pierre, un placard avec porte à panneau encastré, une crédence marron et un électroménager noir.
Exemple d'une cuisine ouverte linéaire industrielle en bois brun de taille moyenne avec un évier intégré, un plan de travail en surface solide, une crédence en carrelage de pierre, un placard avec porte à panneau encastré, une crédence marron et un électroménager noir.
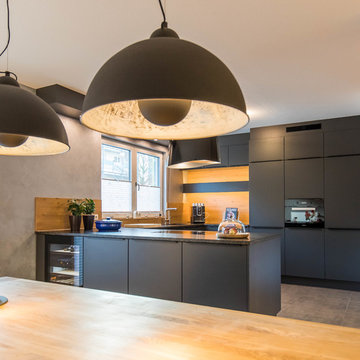
EExklusive, schwarze Wohnküche mit Holzakzenten für die ganze Familie in Erlangen. Zu einer gelungenen Küchenplanung tragen nicht nur hochwertige Materialien, sondern auch eine durchdachte Linienführung bei den Fronten und ein Beleuchtungskonzept bei.
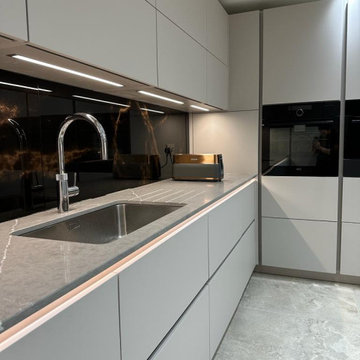
Open plan design. Kitchen with Island and Media unit designed around 87inch TV
Exemple d'une cuisine linéaire tendance de taille moyenne avec un évier intégré, un placard à porte plane, des portes de placard grises, un plan de travail en quartz, une crédence marron, une crédence en feuille de verre, îlot et un plan de travail gris.
Exemple d'une cuisine linéaire tendance de taille moyenne avec un évier intégré, un placard à porte plane, des portes de placard grises, un plan de travail en quartz, une crédence marron, une crédence en feuille de verre, îlot et un plan de travail gris.
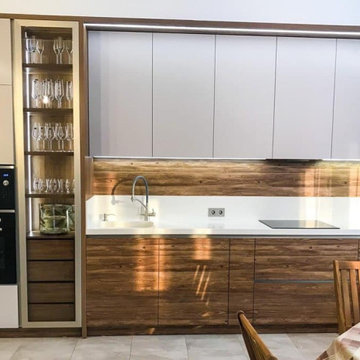
Изысканная прямая кухня в стиле неоклассика со стеклянной витриной и древесными фасадами в цвет со стеновой панелью. Стеклянная витрина передает непревзойденный открытый вид кухни. Матовые и древесные фасады делают кухню современной.
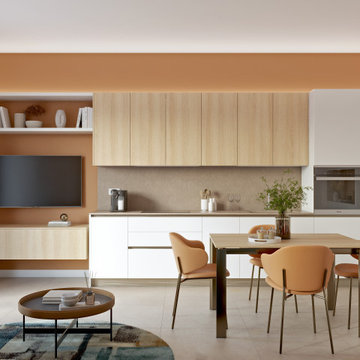
Piccolo soggiorno in appartamento a Milano.
Cucina lineare con basi color canapa e pensili finitura essenza di rovere. Spazio TV in continuità sulla parete.
Controsoffitto decorativo con illuminazione integrata a delimitare la zona ingresso e piccolo angolo studio.
Divano confortevole e tavolo allungabile.
Pavimento in gres porcellanato formato 75x75.
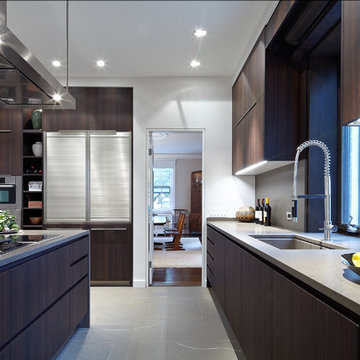
Sagart created a layout for easy flow between the kitchen, dinign room, and sunroom.
Idée de décoration pour une cuisine américaine design en L et bois foncé avec un évier intégré, un placard à porte plane, un plan de travail en quartz modifié, une crédence marron, une crédence en dalle de pierre et un électroménager en acier inoxydable.
Idée de décoration pour une cuisine américaine design en L et bois foncé avec un évier intégré, un placard à porte plane, un plan de travail en quartz modifié, une crédence marron, une crédence en dalle de pierre et un électroménager en acier inoxydable.
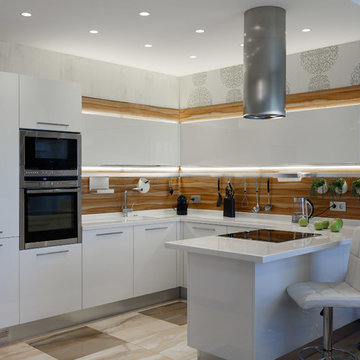
Иван Сорокин
Inspiration pour une cuisine ouverte design en L de taille moyenne avec un évier intégré, un placard à porte plane, des portes de placard blanches, un plan de travail en surface solide, une crédence marron, une crédence en bois, un électroménager en acier inoxydable, un sol en carrelage de céramique, un sol beige et un plan de travail blanc.
Inspiration pour une cuisine ouverte design en L de taille moyenne avec un évier intégré, un placard à porte plane, des portes de placard blanches, un plan de travail en surface solide, une crédence marron, une crédence en bois, un électroménager en acier inoxydable, un sol en carrelage de céramique, un sol beige et un plan de travail blanc.
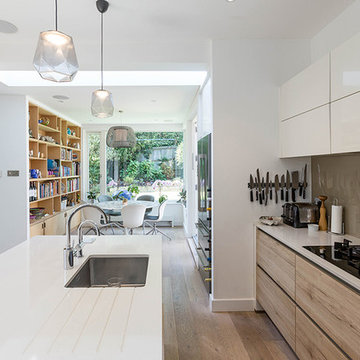
A mixture of white and timber kitchen unit fronts creates a contemporary yet warm feel to the kitchen space
Cette image montre une cuisine ouverte design en U et bois clair de taille moyenne avec un évier intégré, un placard à porte plane, un plan de travail en surface solide, une crédence marron, une crédence en feuille de verre, un électroménager noir, parquet clair, îlot, un sol beige et un plan de travail gris.
Cette image montre une cuisine ouverte design en U et bois clair de taille moyenne avec un évier intégré, un placard à porte plane, un plan de travail en surface solide, une crédence marron, une crédence en feuille de verre, un électroménager noir, parquet clair, îlot, un sol beige et un plan de travail gris.
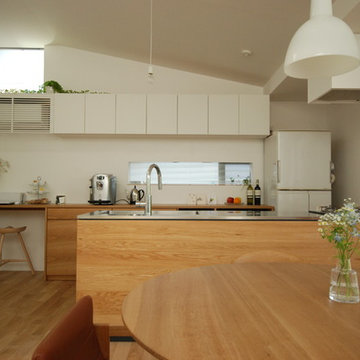
キャビネットにはナラ板目材を使い、ワークトップはとステンレスヘアラインで仕上げた明るいキッチン
Cette image montre une cuisine ouverte design avec un évier intégré, un placard à porte plane, des portes de placard marrons, un plan de travail en inox, une crédence marron, une crédence en céramique, un électroménager en acier inoxydable, un sol en bois brun, un sol marron et un plan de travail marron.
Cette image montre une cuisine ouverte design avec un évier intégré, un placard à porte plane, des portes de placard marrons, un plan de travail en inox, une crédence marron, une crédence en céramique, un électroménager en acier inoxydable, un sol en bois brun, un sol marron et un plan de travail marron.
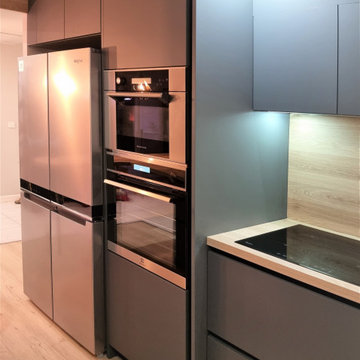
Nouvelle cuisine, nouvelle ambiance !
Cette semaine, découvrez la cuisine de M.&Mme L.
Une cuisine tout en longueur, fonctionnelle et ergonomique, deux critères imposés par mes clients.
Nous avons créé une cloison, refait le sol, les peintures et intégré notre signature : le coffrage au plafond assorti au plan de travail.
D’ailleurs, le long plan de travail qui suit l’implantation en U est très pratique. Il se termine sur un espace « snack-télétravail » qui fait le lien avec les autres pièces pour plus d’harmonie.
Tous les placards sont accessibles facilement grâce aux coulissants. L’entretien des façades en Fenix est aussi rapide. Encore une fois nous avons mis des matériaux de qualité, très résistants.
M.&Mme L ont joué avec les teintes, sombres d’un côté et claires de l’autre, pour donner plus de personnalité à leur nouvelle cuisine. Il n’y en aura jamais deux comme celle-ci !
Vous aussi vous souhaitez rénover votre cuisine, créer un espace unique qui vous ressemble ? Contactez-moi dès maintenant.
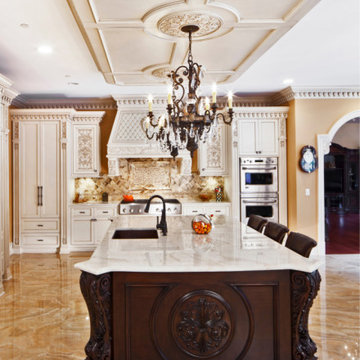
Italian inspired patina and mahogany kitchen. Saddle River, NJ
Following a classically inspired design, this kitchen space focuses on highlighting the many hand carved details embedded throughout the space. Adding a stronger sense of luxury through a stunning level of detail, each piece compliments and improves the overall cohesion of the space itself.
For more projects visit our website wlkitchenandhome.com
.
.
.
.
.
#mansionkitchen #luxurykitchen #ornamentkitchen #kitchen #kitchendesign #njkitchens #kitchenhood #kitchenisland #kitchencabinets #woodcarving #carving #homeinteriors #homedesigner #customfurniture #kitchenrenovation #homebuilder #mansiondesign #elegantdesign #elegantkitchen #luxuryhomes #woodworker #classykitchen #newjerseydesigner #newyorkdesigner #carpentry #luxurydesigner #cofferedceiling #ceilingdesign #newjerseykitchens #bespokekitchens
Idées déco de cuisines avec un évier intégré et une crédence marron
2
