Idées déco de cuisines avec un évier intégré et une crédence marron
Trier par :
Budget
Trier par:Populaires du jour
61 - 80 sur 1 307 photos
1 sur 3
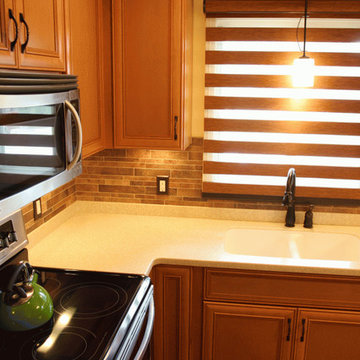
Idées déco pour une petite cuisine américaine sud-ouest américain en U et bois brun avec un évier intégré, un placard avec porte à panneau encastré, un plan de travail en inox, une crédence marron, une crédence en carreau de porcelaine, un électroménager en acier inoxydable, un sol en vinyl et une péninsule.
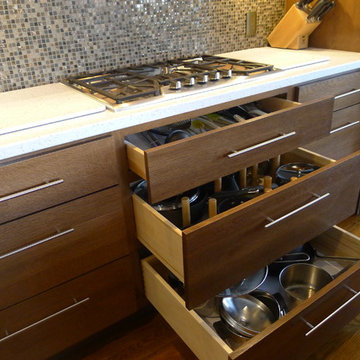
The clients called me in to help with finishing details on their kitchen remodel. They had already decided to do a lot of the work themselves and also decided on a cabinet company. I came into the project early enough to see a better layout to the original kitchen, then i was able to give my clients better options to choose from on the flow and aesthetics of the space. They already had an existing island but no sink, the refrigerator was an awkward walk away from the work space. We panned with everything moving and a much better flow was created, more storage than needed..that's always a good problem to have! Multiple storage drawers under the range, roll out trash, appliance garage for the coffee maker and much more. This was my first time working with non custom cabinets, it turned out wonderful with all the bells and whistles a dream kitchen should have.

Entwurf, Herstellung und Montage eines raumbildenden Elementes zur Schaffung einer Sitzmöglichkeit im Fenster mit anschliessenden Stehtischen
Aménagement d'une très grande cuisine ouverte linéaire industrielle avec un évier intégré, un placard à porte plane, des portes de placard grises, un plan de travail en bois, une crédence marron, une crédence en bois, un électroménager en acier inoxydable, un sol en vinyl, îlot et un sol marron.
Aménagement d'une très grande cuisine ouverte linéaire industrielle avec un évier intégré, un placard à porte plane, des portes de placard grises, un plan de travail en bois, une crédence marron, une crédence en bois, un électroménager en acier inoxydable, un sol en vinyl, îlot et un sol marron.
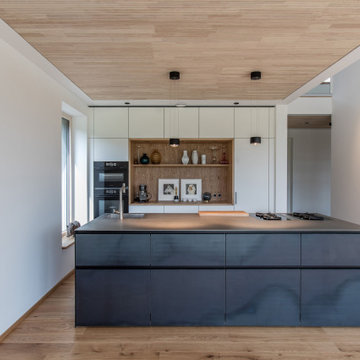
Inspiration pour une cuisine parallèle design avec un évier intégré, un placard à porte plane, des portes de placard blanches, une crédence marron, une crédence en bois, un électroménager noir, un sol en bois brun, îlot, un sol marron et un plan de travail gris.
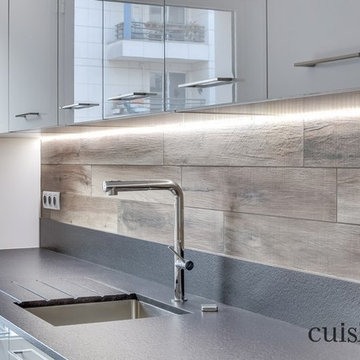
Inspiration pour une grande cuisine ouverte linéaire et encastrable minimaliste avec un plan de travail en granite, îlot, un évier intégré, un placard à porte plane, des portes de placard grises, une crédence marron, une crédence en céramique, un sol en carrelage de céramique, un sol gris et plan de travail noir.
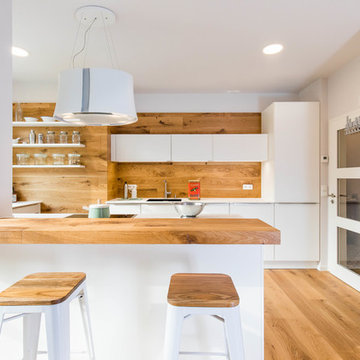
Weiße Lackküche mit Keramik Arbeitsplatte und Echtholz Tresen.
Gestaltung: Die Wohnkomplizen
Exemple d'une cuisine ouverte scandinave en U de taille moyenne avec une péninsule, un plan de travail blanc, un évier intégré, un placard à porte plane, des portes de placard blanches, une crédence marron, une crédence en bois, un sol en bois brun et un sol marron.
Exemple d'une cuisine ouverte scandinave en U de taille moyenne avec une péninsule, un plan de travail blanc, un évier intégré, un placard à porte plane, des portes de placard blanches, une crédence marron, une crédence en bois, un sol en bois brun et un sol marron.
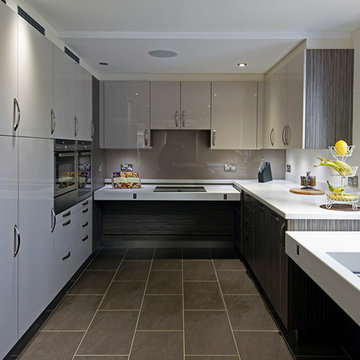
This kitchen is a wheelchair accessible kitchen designed by Adam Thomas of Design Matters. With two separate height-adjustable worktops, a combination of acrylic and wood-effect doors and brushed steel handles for comfortable use. The two Corian worktops are fully height adjustable and have raised edges on all four sides to contain hot spills and reduce the risk of injury. The integrated sink is special depth to enable good wheelchair access with minimal plumbing supplies. Note the complete absence of trailing wires and plumbing supplies under worktop height and the large knee spaces. There are safety stops on all four edges of the rise and fall units, including the bottom edge of the modesty panel, to protect feet and wheelchair footplates. Photographs by Jonathan Smithies Photography. Copyright Design Matters KBB Ltd. All rights reserved.
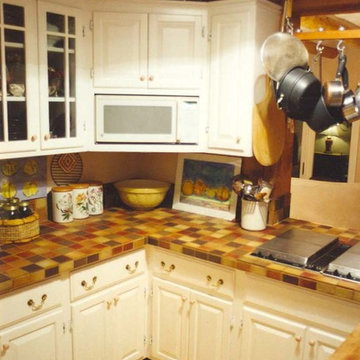
Inspiration pour une grande cuisine américaine sud-ouest américain en U avec un évier intégré, un placard à porte plane, des portes de placard blanches, plan de travail carrelé, une crédence marron, une crédence en céramique, un électroménager blanc, parquet clair et une péninsule.
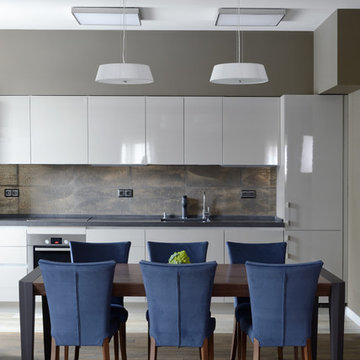
Alexey Naroditsky
Aménagement d'une grande cuisine américaine linéaire contemporaine avec un évier intégré, un placard à porte plane, des portes de placard grises, un plan de travail en surface solide, une crédence marron, une crédence en carreau de porcelaine, un électroménager en acier inoxydable, un sol en carrelage de porcelaine, aucun îlot, un sol gris et un plan de travail gris.
Aménagement d'une grande cuisine américaine linéaire contemporaine avec un évier intégré, un placard à porte plane, des portes de placard grises, un plan de travail en surface solide, une crédence marron, une crédence en carreau de porcelaine, un électroménager en acier inoxydable, un sol en carrelage de porcelaine, aucun îlot, un sol gris et un plan de travail gris.
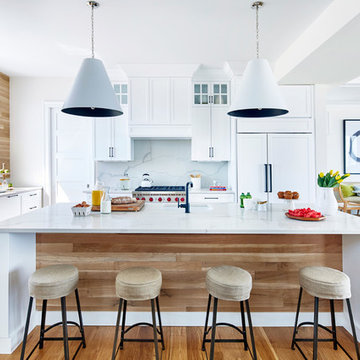
Jacob Snavely
Réalisation d'une cuisine marine en L avec un évier intégré, un placard à porte shaker, des portes de placard blanches, une crédence marron, une crédence en bois, un électroménager en acier inoxydable, un sol en bois brun, îlot, un sol marron et un plan de travail blanc.
Réalisation d'une cuisine marine en L avec un évier intégré, un placard à porte shaker, des portes de placard blanches, une crédence marron, une crédence en bois, un électroménager en acier inoxydable, un sol en bois brun, îlot, un sol marron et un plan de travail blanc.
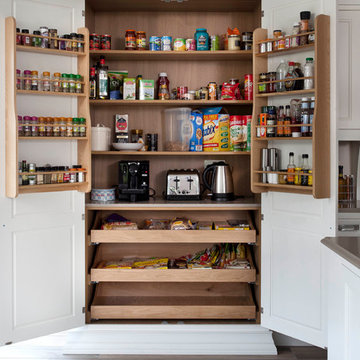
Bespoke solid oak inframe kitchen with solid oak internals – handpainted in Farrow & Ball Wimborne White – by Madison Interiors. 30mm Silestone Coral Clay work surfaces with Madison edge and framed splash back.
Images Infinity media
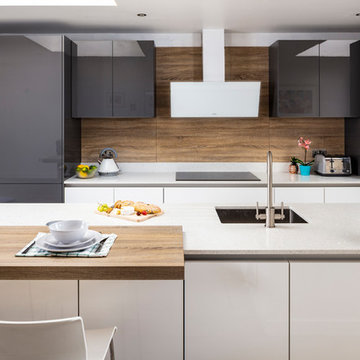
Kube Lux, a kitchen to covet. In high gloss lacquer white and quartz grey. Kansas Oak breakfast bar with matching splash back. Silestone Quartz, Maple Stellar worktop.
BMLmedia.ie
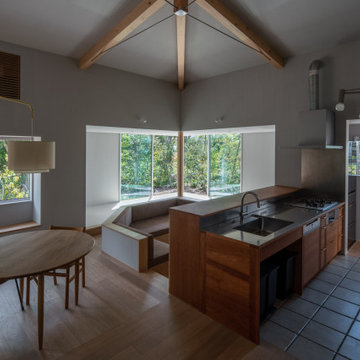
Aménagement d'une cuisine ouverte parallèle et encastrable en bois foncé de taille moyenne avec un évier intégré, un placard à porte affleurante, un plan de travail en inox, une crédence marron, un sol en carrelage de céramique, une péninsule, un sol beige, un plan de travail marron, poutres apparentes et fenêtre au-dessus de l'évier.
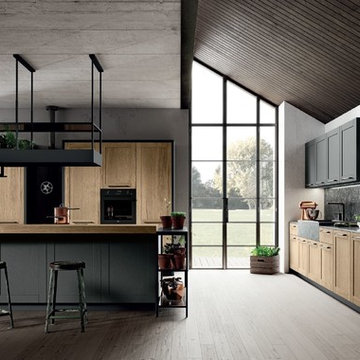
Exemple d'une grande cuisine ouverte linéaire chic avec un évier intégré, un placard à porte shaker, des portes de placard marrons, un plan de travail en quartz modifié, une crédence marron, une crédence en bois, un électroménager noir, un sol en bois brun, îlot, un sol marron et plan de travail noir.
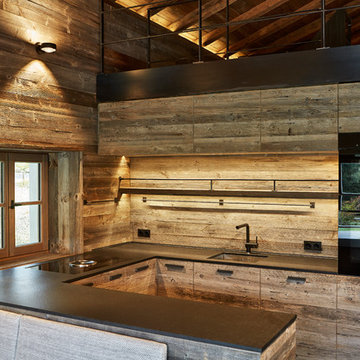
Fotograf Benjamin Ganzenmüller, München
Idée de décoration pour une petite cuisine ouverte chalet en U et bois brun avec un évier intégré, un placard à porte plane, une crédence marron, une crédence en bois, un électroménager noir et une péninsule.
Idée de décoration pour une petite cuisine ouverte chalet en U et bois brun avec un évier intégré, un placard à porte plane, une crédence marron, une crédence en bois, un électroménager noir et une péninsule.
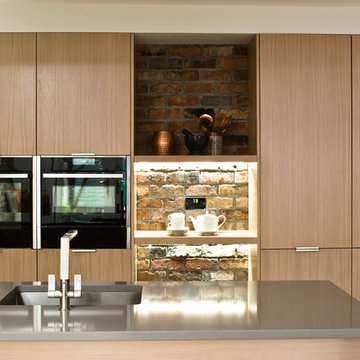
Kevin Mc Feely
Aménagement d'une cuisine américaine contemporaine en U et bois clair de taille moyenne avec un évier intégré, un placard à porte plane, un plan de travail en quartz modifié, une crédence marron, une crédence en dalle de pierre, un électroménager en acier inoxydable, parquet clair et une péninsule.
Aménagement d'une cuisine américaine contemporaine en U et bois clair de taille moyenne avec un évier intégré, un placard à porte plane, un plan de travail en quartz modifié, une crédence marron, une crédence en dalle de pierre, un électroménager en acier inoxydable, parquet clair et une péninsule.
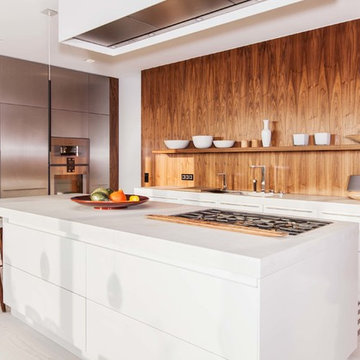
Cette photo montre une cuisine américaine parallèle tendance de taille moyenne avec îlot, un placard à porte plane, des portes de placard blanches, un électroménager en acier inoxydable, un évier intégré, parquet foncé et une crédence marron.
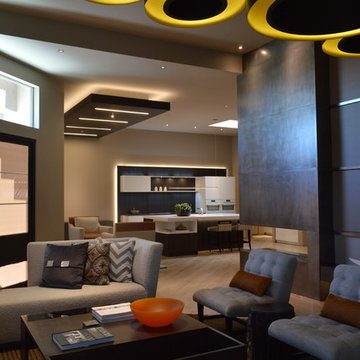
Full view from the back wall in the family room of the entrance, the fireplace, the tv/sliding art wall, and the kitchen/dining area. Some of the details include leather-wrapped wall panels that share the same seam lines with the metal on the fireplace, as well as a floating "hearth". The sliding art rides on the metal tracks and serves to cover the TV when not in use (visible in another photo). All of the dark ceiling structures were built and clad by us, as well as lighting integration in our shop.
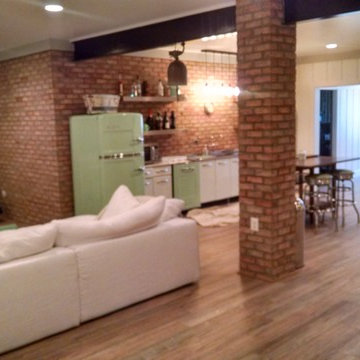
Brick Pillars on the columns of this basement renovation project
Exemple d'une grande cuisine ouverte éclectique en L avec un sol en bois brun, un sol marron, un évier intégré, un placard à porte plane, des portes de placard blanches, un plan de travail en surface solide, une crédence marron, une crédence en brique, un électroménager de couleur et aucun îlot.
Exemple d'une grande cuisine ouverte éclectique en L avec un sol en bois brun, un sol marron, un évier intégré, un placard à porte plane, des portes de placard blanches, un plan de travail en surface solide, une crédence marron, une crédence en brique, un électroménager de couleur et aucun îlot.

Photography: Holt Webb
Exemple d'une grande cuisine américaine parallèle bord de mer avec un évier intégré, un placard avec porte à panneau encastré, des portes de placard blanches, un plan de travail en granite, une crédence marron, une crédence en céramique, un électroménager en acier inoxydable, un sol en bois brun, un sol marron et un plan de travail blanc.
Exemple d'une grande cuisine américaine parallèle bord de mer avec un évier intégré, un placard avec porte à panneau encastré, des portes de placard blanches, un plan de travail en granite, une crédence marron, une crédence en céramique, un électroménager en acier inoxydable, un sol en bois brun, un sol marron et un plan de travail blanc.
Idées déco de cuisines avec un évier intégré et une crédence marron
4