Idées déco de cuisines avec un évier intégré
Trier par :
Budget
Trier par:Populaires du jour
41 - 60 sur 779 photos
1 sur 3
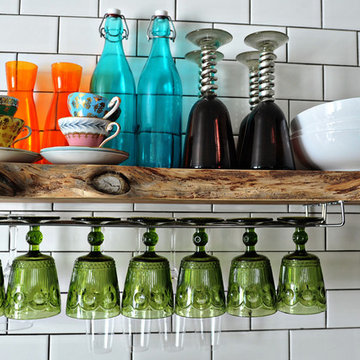
http://blog.indigofoto.com
Cette photo montre une cuisine américaine éclectique en U de taille moyenne avec un évier intégré, un plan de travail en inox, une crédence blanche, une crédence en céramique, un électroménager en acier inoxydable, un sol en carrelage de porcelaine et aucun îlot.
Cette photo montre une cuisine américaine éclectique en U de taille moyenne avec un évier intégré, un plan de travail en inox, une crédence blanche, une crédence en céramique, un électroménager en acier inoxydable, un sol en carrelage de porcelaine et aucun îlot.
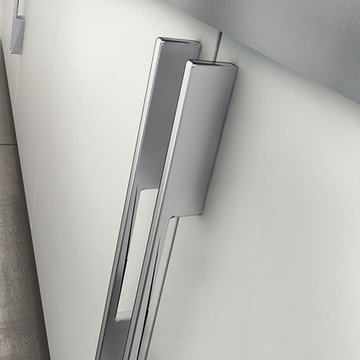
Armony
Des formes essentielles, des géométries limpides, des architectures intégrées au living. Un idéal de synthèses qui renvoie à l’aspect pratique en interprétant avec un goût contemporain le plaisir de l’intimité familiale.
Des solutions fonctionnelles inspirées par la recherche d’une liberté maximum de composition, où un design raffiné dialogue constamment avec une esthétique attentive aux nouveaux modes de vivre l’espace cuisine d’aujourd’hui et de demain.

すご~く広いリビングで心置きなく寛ぎたい。
くつろぐ場所は、ほど良くプライバシーを保つように。
ゆっくり本を読んだり、家族団らんしたり、たのしさを詰め込んだ暮らしを考えた。
ひとつひとつ動線を考えたら、私たち家族のためだけの「平屋」のカタチにたどり着いた。
流れるような回遊動線は、きっと日々の家事を楽しくしてくれる。
そんな家族の想いが、またひとつカタチになりました。
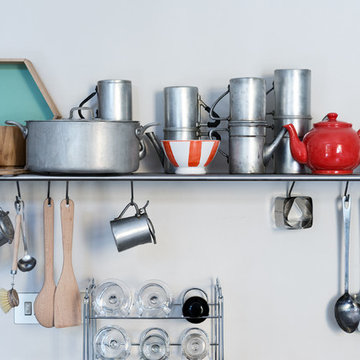
Marco Azzoni (foto) e Marta Meda (stylist)
Cette photo montre une petite cuisine ouverte linéaire industrielle en inox avec un évier intégré, un placard sans porte, un plan de travail en inox, une crédence grise, un électroménager de couleur, sol en béton ciré, aucun îlot, un sol gris et un plan de travail gris.
Cette photo montre une petite cuisine ouverte linéaire industrielle en inox avec un évier intégré, un placard sans porte, un plan de travail en inox, une crédence grise, un électroménager de couleur, sol en béton ciré, aucun îlot, un sol gris et un plan de travail gris.
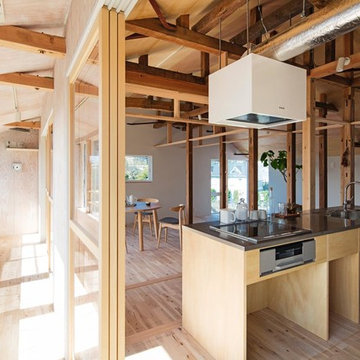
Photo by Kentahasegawa
Réalisation d'une cuisine ouverte linéaire asiatique de taille moyenne avec un évier intégré, un placard sans porte, un plan de travail en inox, un électroménager en acier inoxydable, parquet clair, îlot et un sol beige.
Réalisation d'une cuisine ouverte linéaire asiatique de taille moyenne avec un évier intégré, un placard sans porte, un plan de travail en inox, un électroménager en acier inoxydable, parquet clair, îlot et un sol beige.
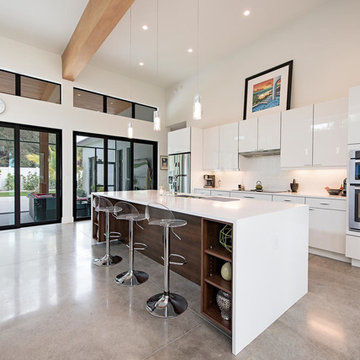
Aménagement d'une cuisine américaine parallèle moderne de taille moyenne avec un évier intégré, un placard à porte plane, des portes de placard blanches, un plan de travail en quartz, une crédence blanche, un électroménager en acier inoxydable, sol en béton ciré et îlot.
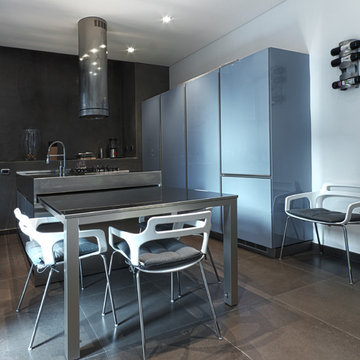
2010 © Daniela Bortolato Fotografa
Inspiration pour une cuisine linéaire design fermée et de taille moyenne avec un évier intégré, un placard à porte plane, des portes de placard violettes, un plan de travail en inox, un électroménager en acier inoxydable, un sol en carrelage de porcelaine et îlot.
Inspiration pour une cuisine linéaire design fermée et de taille moyenne avec un évier intégré, un placard à porte plane, des portes de placard violettes, un plan de travail en inox, un électroménager en acier inoxydable, un sol en carrelage de porcelaine et îlot.
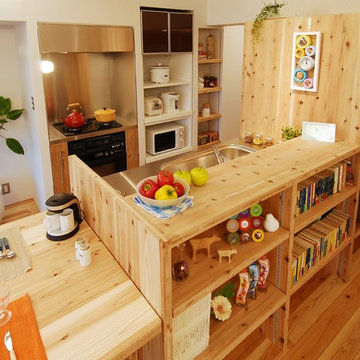
Réalisation d'une petite cuisine ouverte parallèle design avec un évier intégré, un placard sans porte, des portes de placard marrons, un plan de travail en inox, une crédence métallisée, un sol en bois brun, îlot et un sol marron.
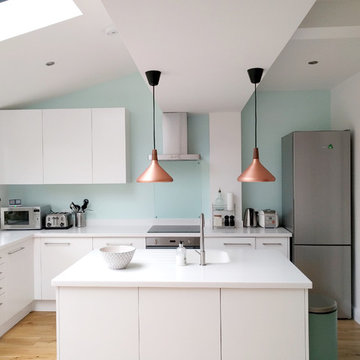
EM Interior Design family kitchen and dining room ground floor renovation and rear extension in South East London.
We used simple and contemporary white kitchen
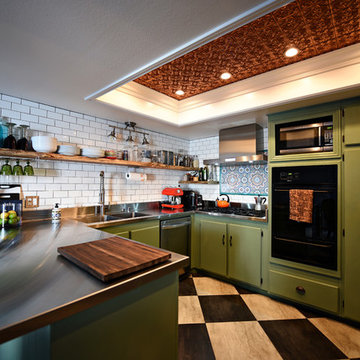
http://blog.indigofoto.com
Aménagement d'une cuisine américaine éclectique en U de taille moyenne avec un évier intégré, un placard à porte plane, des portes de placards vertess, un plan de travail en inox, une crédence blanche, une crédence en céramique, un électroménager en acier inoxydable, un sol en carrelage de porcelaine et aucun îlot.
Aménagement d'une cuisine américaine éclectique en U de taille moyenne avec un évier intégré, un placard à porte plane, des portes de placards vertess, un plan de travail en inox, une crédence blanche, une crédence en céramique, un électroménager en acier inoxydable, un sol en carrelage de porcelaine et aucun îlot.

I built this on my property for my aging father who has some health issues. Handicap accessibility was a factor in design. His dream has always been to try retire to a cabin in the woods. This is what he got.
It is a 1 bedroom, 1 bath with a great room. It is 600 sqft of AC space. The footprint is 40' x 26' overall.
The site was the former home of our pig pen. I only had to take 1 tree to make this work and I planted 3 in its place. The axis is set from root ball to root ball. The rear center is aligned with mean sunset and is visible across a wetland.
The goal was to make the home feel like it was floating in the palms. The geometry had to simple and I didn't want it feeling heavy on the land so I cantilevered the structure beyond exposed foundation walls. My barn is nearby and it features old 1950's "S" corrugated metal panel walls. I used the same panel profile for my siding. I ran it vertical to match the barn, but also to balance the length of the structure and stretch the high point into the canopy, visually. The wood is all Southern Yellow Pine. This material came from clearing at the Babcock Ranch Development site. I ran it through the structure, end to end and horizontally, to create a seamless feel and to stretch the space. It worked. It feels MUCH bigger than it is.
I milled the material to specific sizes in specific areas to create precise alignments. Floor starters align with base. Wall tops adjoin ceiling starters to create the illusion of a seamless board. All light fixtures, HVAC supports, cabinets, switches, outlets, are set specifically to wood joints. The front and rear porch wood has three different milling profiles so the hypotenuse on the ceilings, align with the walls, and yield an aligned deck board below. Yes, I over did it. It is spectacular in its detailing. That's the benefit of small spaces.
Concrete counters and IKEA cabinets round out the conversation.
For those who cannot live tiny, I offer the Tiny-ish House.
Photos by Ryan Gamma
Staging by iStage Homes
Design Assistance Jimmy Thornton
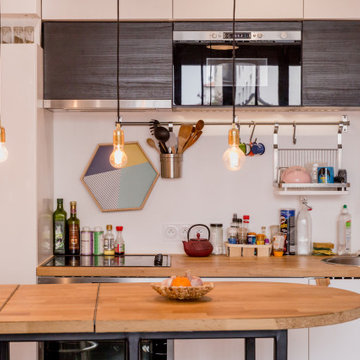
La cuisine espace un espace réduit mais ne fait aucune concession sur le confort. Toute équipée et optimisée pour les amoureux de la gastronomie.
Inspiration pour une petite cuisine américaine encastrable et linéaire urbaine avec un plan de travail en bois, sol en béton ciré, un sol noir, un évier intégré, un placard à porte affleurante, des portes de placard blanches et une crédence blanche.
Inspiration pour une petite cuisine américaine encastrable et linéaire urbaine avec un plan de travail en bois, sol en béton ciré, un sol noir, un évier intégré, un placard à porte affleurante, des portes de placard blanches et une crédence blanche.
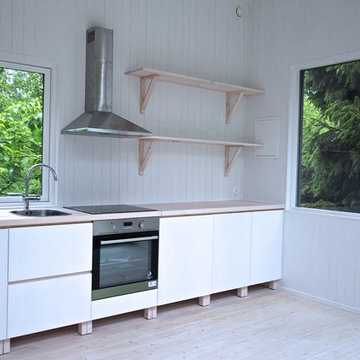
Modulbyggt kök i massivt trä. Våra kök och badrum i naturmaterial har stomme och bänkskiva i vitvaxad furu och lådor och luckor i trä. Genomgående naturmaterial med stenklinker på golv och duschväggar samt massiv slätspont ger ett lugnt intryck.
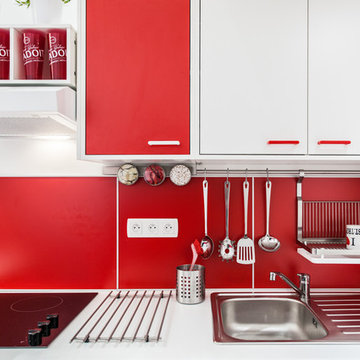
Hypercentre Toulouse - Dans le très convoité quartier de la Bourse / Esquirol, studio avec mezzanine vendu rénové, meublé, équipé, et décoré !
Composé d'une entrée, d'une pièce principale, d'une belle cuisine équipée, d'une mezzanine (pour rangement ou couchage supplémentaire), et d'une salle d'eau avec WC.
Il est situé au premier étage d'un immeuble historique, dans une rue très calme et non passante.
Vous apprécierez :
- sa localisation géographique, à proximité immédiate de tous les centres d'intérêt + métro et parking Esquirol,
- sa rénovation intégrale de qualité, réalisée par des professionnels,
- son équipement : hotte, plaques de cuisson, four, frigidaire, nombreux rangements, canapé convertible, vaisselle
- ses importantes hauteurs sous plafond
- sa grande fenêtre double vitrage apportant une agréable lumière naturelle
Tout le mobilier et accessoires présents sur les photographies sont neufs, garantis, et fournis.
Idéal pour pied à terre, ou investissement locatif (particulièrement adapté à la location courte durée).
Mots-clefs : #immobilier #Toulouse #realestate #studio #location #meublé #appartement
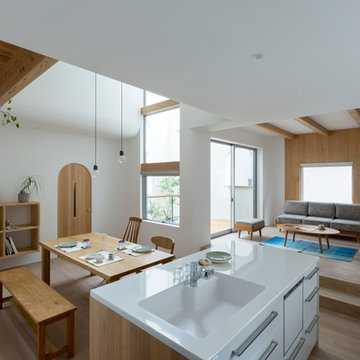
Cette image montre une cuisine ouverte minimaliste en bois clair de taille moyenne avec parquet clair, un évier intégré, îlot, un placard sans porte et un sol beige.

Inspiration pour une petite cuisine parallèle traditionnelle fermée avec un évier intégré, un placard à porte shaker, des portes de placard blanches, une crédence beige, une crédence en carreau de verre, un électroménager en acier inoxydable, un sol en vinyl et aucun îlot.

Réalisation d'une petite cuisine minimaliste en L fermée avec un évier intégré, un placard à porte plane, des portes de placard beiges, un plan de travail en stratifié, une crédence blanche, une crédence en feuille de verre, un électroménager noir, sol en stratifié, aucun îlot, un sol marron et plan de travail noir.
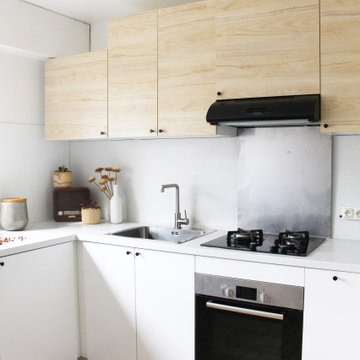
Idées déco pour une cuisine contemporaine en L fermée et de taille moyenne avec un évier intégré, un placard à porte plane, des portes de placard blanches, un plan de travail en stratifié, une crédence blanche, un électroménager noir, un sol en carrelage de céramique, aucun îlot, un sol marron et un plan de travail blanc.
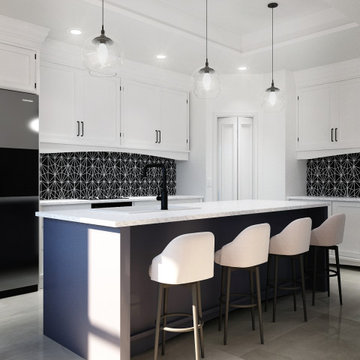
Rendering realizzati per la prevendita di un appartamento, composto da Soggiorno sala pranzo, camera principale con bagno privato e cucina, sito in Florida (USA). Il proprietario ha richiesto di visualizzare una possibile disposizione dei vani al fine di accellerare la vendita della unità immobiliare.

A stunning compact one bedroom annex shipping container home.
The perfect choice for a first time buyer, offering a truly affordable way to build their very own first home, or alternatively, the H1 would serve perfectly as a retirement home to keep loved ones close, but allow them to retain a sense of independence.
Features included with H1 are:
Master bedroom with fitted wardrobes.
Master shower room with full size walk-in shower enclosure, storage, modern WC and wash basin.
Open plan kitchen, dining, and living room, with large glass bi-folding doors.
DIMENSIONS: 12.5m x 2.8m footprint (approx.)
LIVING SPACE: 27 SqM (approx.)
PRICE: £49,000 (for basic model shown)
Idées déco de cuisines avec un évier intégré
3