Idées déco de cuisines avec un évier intégré
Trier par :
Budget
Trier par:Populaires du jour
61 - 80 sur 779 photos
1 sur 3
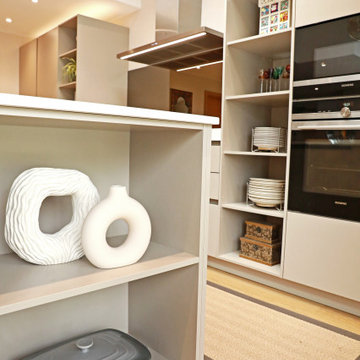
Stone Grey Open Shelving with Glass Splashback features.
The Client Brief
Extension to create a larger kitchen area to open into dining and living area. The client wanted a kitchen with lots of open shelving, so their kids can access what they need without having to open the doors and leaving fingerprints. As working parents, they wanted luxury with functionality that they can style with their personal character.
The Challenge
Issues with the structure, which meant changing the kitchen design accordingly.
What we did
Designed and fitted a Pronorm X-Line Range German kitchen. We worked with the builders together with the client to find the best solution to work around the structural issues. The client did not have to compromise on original design too much and with a few alterations to the design we were able create a kitchen space the family loved.
Products used
Wall units: Pronorm X-Line – Stone Grey
Splash back: Glass – Glass Tailer UK
Neff built in fridge, Siemens built in freezer, Single Oven, Microwave Oven, 60cm fully integrated dishwasher, Gas Hob 5 burner with wok burner.
Blanco Pack Tap Upgrade Candor – Brushed Stainless Steel.
End result
Really good use of space, client was very happy with the results. The clients love their new kitchen. The design allows them to watch the kids and observe their school homework while in the kitchen. Open shelves make it possible for the kids to get their cups and plates without continuously opening the cupboard doors.
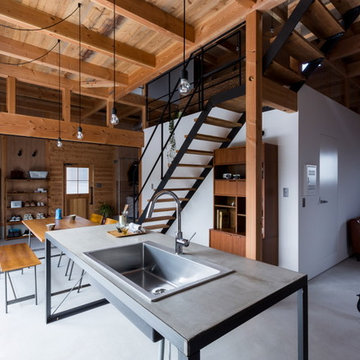
Exemple d'une cuisine ouverte linéaire industrielle en inox de taille moyenne avec sol en béton ciré, un évier intégré, un placard sans porte, un plan de travail en béton, une crédence blanche, une crédence en brique, un électroménager noir, îlot, un sol gris et un plan de travail gris.

I built this on my property for my aging father who has some health issues. Handicap accessibility was a factor in design. His dream has always been to try retire to a cabin in the woods. This is what he got.
It is a 1 bedroom, 1 bath with a great room. It is 600 sqft of AC space. The footprint is 40' x 26' overall.
The site was the former home of our pig pen. I only had to take 1 tree to make this work and I planted 3 in its place. The axis is set from root ball to root ball. The rear center is aligned with mean sunset and is visible across a wetland.
The goal was to make the home feel like it was floating in the palms. The geometry had to simple and I didn't want it feeling heavy on the land so I cantilevered the structure beyond exposed foundation walls. My barn is nearby and it features old 1950's "S" corrugated metal panel walls. I used the same panel profile for my siding. I ran it vertical to match the barn, but also to balance the length of the structure and stretch the high point into the canopy, visually. The wood is all Southern Yellow Pine. This material came from clearing at the Babcock Ranch Development site. I ran it through the structure, end to end and horizontally, to create a seamless feel and to stretch the space. It worked. It feels MUCH bigger than it is.
I milled the material to specific sizes in specific areas to create precise alignments. Floor starters align with base. Wall tops adjoin ceiling starters to create the illusion of a seamless board. All light fixtures, HVAC supports, cabinets, switches, outlets, are set specifically to wood joints. The front and rear porch wood has three different milling profiles so the hypotenuse on the ceilings, align with the walls, and yield an aligned deck board below. Yes, I over did it. It is spectacular in its detailing. That's the benefit of small spaces.
Concrete counters and IKEA cabinets round out the conversation.
For those who cannot live tiny, I offer the Tiny-ish House.
Photos by Ryan Gamma
Staging by iStage Homes
Design Assistance Jimmy Thornton
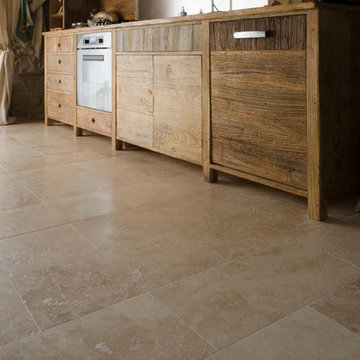
Kitchen view of the country house near Florence - Tuscany - with travertine floor by Pietre di Rapolano Light Blend Pdr067
Inspiration pour une cuisine américaine style shabby chic en bois brun de taille moyenne avec un évier intégré, un sol en travertin et aucun îlot.
Inspiration pour une cuisine américaine style shabby chic en bois brun de taille moyenne avec un évier intégré, un sol en travertin et aucun îlot.
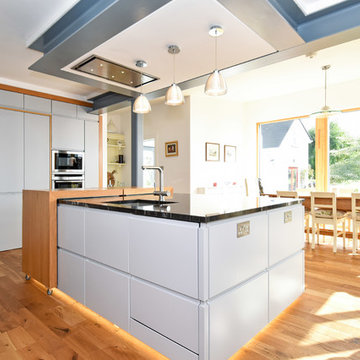
alan smyth
Cette image montre une grande cuisine ouverte minimaliste en L avec un évier intégré, un placard à porte plane, des portes de placard grises, un plan de travail en granite, un électroménager en acier inoxydable, parquet clair et îlot.
Cette image montre une grande cuisine ouverte minimaliste en L avec un évier intégré, un placard à porte plane, des portes de placard grises, un plan de travail en granite, un électroménager en acier inoxydable, parquet clair et îlot.
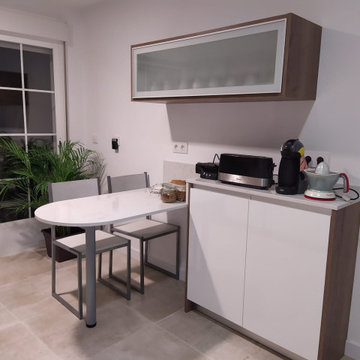
METROS 20x10
Cette photo montre une cuisine ouverte linéaire moderne en bois clair de taille moyenne avec un évier intégré, un électroménager en acier inoxydable, carreaux de ciment au sol, un sol blanc et un plan de travail blanc.
Cette photo montre une cuisine ouverte linéaire moderne en bois clair de taille moyenne avec un évier intégré, un électroménager en acier inoxydable, carreaux de ciment au sol, un sol blanc et un plan de travail blanc.
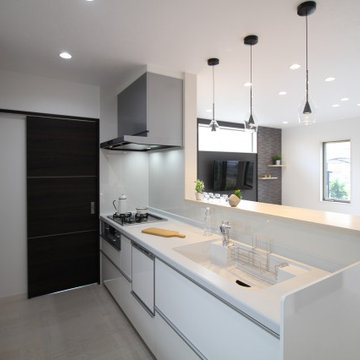
Réalisation d'une cuisine ouverte linéaire minimaliste de taille moyenne avec un évier intégré, un placard à porte plane, des portes de placard blanches, un plan de travail en surface solide, une crédence blanche, une crédence en bois, un électroménager blanc, un sol en contreplaqué, un sol blanc, un plan de travail blanc et un plafond en papier peint.
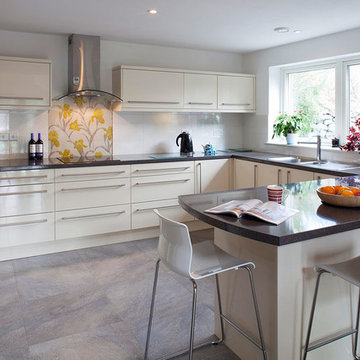
Simon Burt
Exemple d'une petite cuisine tendance en U avec un évier intégré, un placard à porte plane, des portes de placard blanches, un plan de travail en surface solide, une crédence blanche, un sol en carrelage de céramique et une péninsule.
Exemple d'une petite cuisine tendance en U avec un évier intégré, un placard à porte plane, des portes de placard blanches, un plan de travail en surface solide, une crédence blanche, un sol en carrelage de céramique et une péninsule.
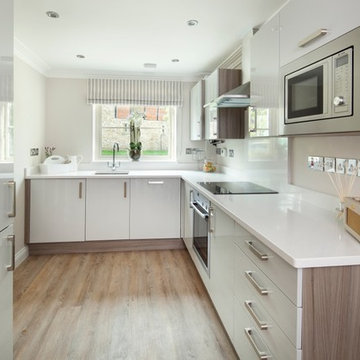
Inspiration pour une petite cuisine américaine encastrable design avec un évier intégré, des portes de placard blanches, un plan de travail en granite, parquet clair et aucun îlot.
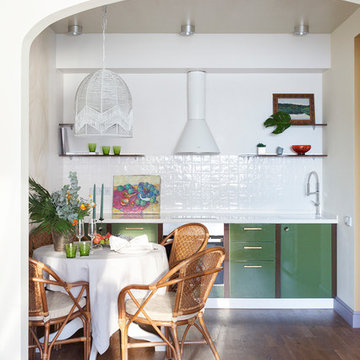
фотограф Юрий Гришко
Aménagement d'une petite cuisine ouverte linéaire classique avec un évier intégré, un placard à porte plane, des portes de placards vertess, un plan de travail en surface solide, une crédence blanche, une crédence en céramique, un sol en bois brun, un sol marron, un plan de travail blanc et un électroménager en acier inoxydable.
Aménagement d'une petite cuisine ouverte linéaire classique avec un évier intégré, un placard à porte plane, des portes de placards vertess, un plan de travail en surface solide, une crédence blanche, une crédence en céramique, un sol en bois brun, un sol marron, un plan de travail blanc et un électroménager en acier inoxydable.
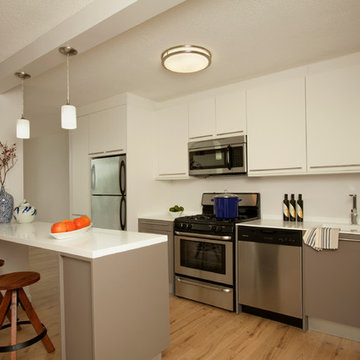
Cette photo montre une petite cuisine ouverte linéaire moderne avec un évier intégré, un placard à porte plane, des portes de placard blanches, un plan de travail en surface solide, un électroménager en acier inoxydable, parquet clair et îlot.
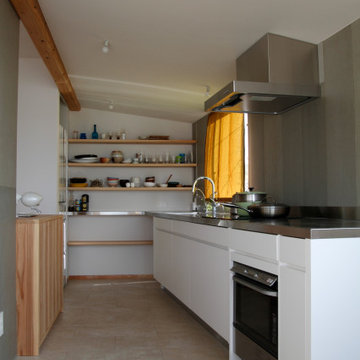
セミオーダーキッチン
Aménagement d'une petite cuisine linéaire scandinave fermée avec un évier intégré, un plan de travail en inox, une crédence blanche, une crédence en carreau de ciment, un sol en carrelage de porcelaine, un sol beige, un plan de travail blanc et poutres apparentes.
Aménagement d'une petite cuisine linéaire scandinave fermée avec un évier intégré, un plan de travail en inox, une crédence blanche, une crédence en carreau de ciment, un sol en carrelage de porcelaine, un sol beige, un plan de travail blanc et poutres apparentes.

View of kitchen with stainless steel counter and cherry cabinets.
Réalisation d'une cuisine américaine parallèle minimaliste en bois brun de taille moyenne avec un évier intégré, un plan de travail en inox, un placard à porte plane, une crédence grise, une crédence en mosaïque, un électroménager en acier inoxydable, sol en béton ciré et îlot.
Réalisation d'une cuisine américaine parallèle minimaliste en bois brun de taille moyenne avec un évier intégré, un plan de travail en inox, un placard à porte plane, une crédence grise, une crédence en mosaïque, un électroménager en acier inoxydable, sol en béton ciré et îlot.
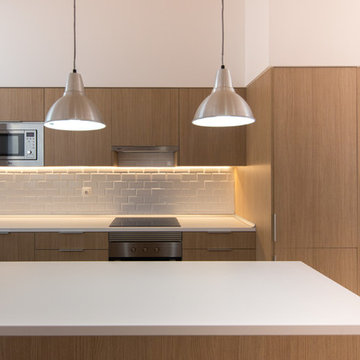
Cocina y escalera
©Flavio Coddou
Aménagement d'une cuisine ouverte parallèle contemporaine en bois clair de taille moyenne avec un évier intégré, un placard à porte plane, un plan de travail en quartz modifié, une crédence blanche, une crédence en céramique, un électroménager en acier inoxydable, parquet clair et îlot.
Aménagement d'une cuisine ouverte parallèle contemporaine en bois clair de taille moyenne avec un évier intégré, un placard à porte plane, un plan de travail en quartz modifié, une crédence blanche, une crédence en céramique, un électroménager en acier inoxydable, parquet clair et îlot.
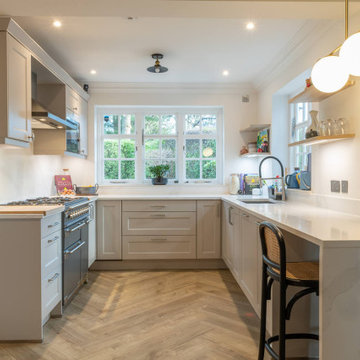
The decorative shaker door fronts along with the opens spaces creates a very classic and elegant picture. Even in a small space the classic vibe creates a very powerful façade. This is a truly a timeless design.
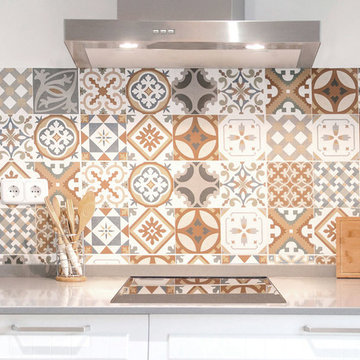
WAS-Studio
Réalisation d'une cuisine ouverte parallèle méditerranéenne de taille moyenne avec un évier intégré, un placard avec porte à panneau surélevé, des portes de placard blanches, un plan de travail en quartz modifié, une crédence multicolore, une crédence en céramique, un électroménager en acier inoxydable, un sol en carrelage de céramique, îlot et un sol beige.
Réalisation d'une cuisine ouverte parallèle méditerranéenne de taille moyenne avec un évier intégré, un placard avec porte à panneau surélevé, des portes de placard blanches, un plan de travail en quartz modifié, une crédence multicolore, une crédence en céramique, un électroménager en acier inoxydable, un sol en carrelage de céramique, îlot et un sol beige.
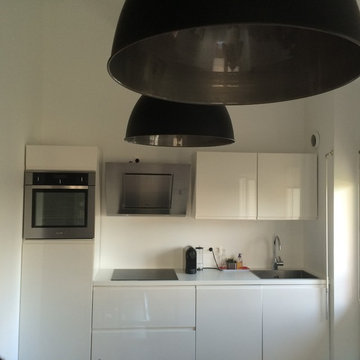
Tu Arquitecto Reforma
Réalisation d'une petite cuisine ouverte linéaire et encastrable design avec un évier intégré, un placard à porte plane, des portes de placard blanches, un plan de travail en quartz modifié, une crédence blanche, une crédence en céramique, sol en stratifié et un sol blanc.
Réalisation d'une petite cuisine ouverte linéaire et encastrable design avec un évier intégré, un placard à porte plane, des portes de placard blanches, un plan de travail en quartz modifié, une crédence blanche, une crédence en céramique, sol en stratifié et un sol blanc.
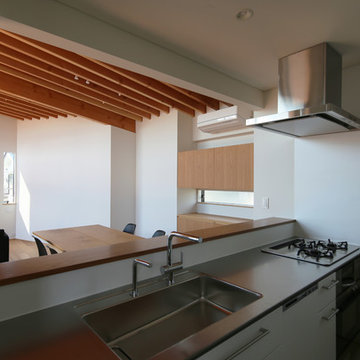
キッチン
Réalisation d'une petite cuisine linéaire asiatique fermée avec un évier intégré, un placard à porte affleurante, des portes de placard blanches, un plan de travail en inox, une crédence blanche, une crédence en feuille de verre, un électroménager noir, parquet clair, îlot et un sol beige.
Réalisation d'une petite cuisine linéaire asiatique fermée avec un évier intégré, un placard à porte affleurante, des portes de placard blanches, un plan de travail en inox, une crédence blanche, une crédence en feuille de verre, un électroménager noir, parquet clair, îlot et un sol beige.
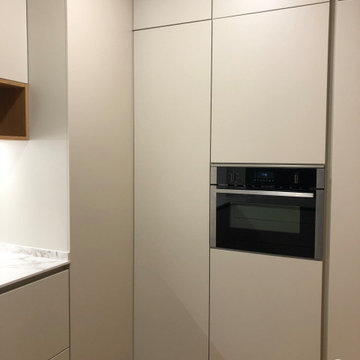
Proyecto de reforma integral de una cocina en el cual partimos de una idea básica: aprovechar racionalmente todo el espacio disponible de la estancia. En este proyecto, donde instalamos una cocina Santos blanco perla seda, quisimos aprovechar adecuadamente un espacio que anteriormente no lo estaba. Y el resultado, como siempre, habla por sí mismo. A decir verdad, hemos logrado una cocina bien distribuida, fabricada con materiales y mobiliario de primera calidad y con los electrodomésticos integrados.
A pesar del poco espacio disponible, hemos trabajado con un diseño y un material que aportase la mayor amplitud posible. En este sentido, hemos utilizado mobiliario de cocina Santos y sus respectivos accesorios, así como módulos columnas de 204 cm de alto para disponer de mucho espacio donde guardar y organizar los utensilios. Además, y con el objetivo de resaltar la cocina en el poco espacio disponible, utilizamos electrodomésticos Neff: su acabado se integra a la perfección en esta cocina Santos blanco perla seda.
www.cuinesprisma.com
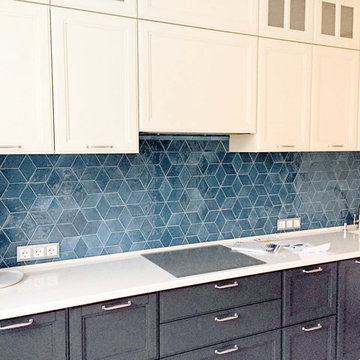
Кухонный керамический фартук из плитки ручной работы "Ромб". Покрытие - прозрачная глазурь с эффектом кракле, цвет по палитре PCR-10. В проекте так же использовались бордюры под вытяжкой в цвет фартука.
Idées déco de cuisines avec un évier intégré
4