Idées déco de cuisines avec un évier posé et des portes de placard beiges
Trier par :
Budget
Trier par:Populaires du jour
21 - 40 sur 3 547 photos
1 sur 3
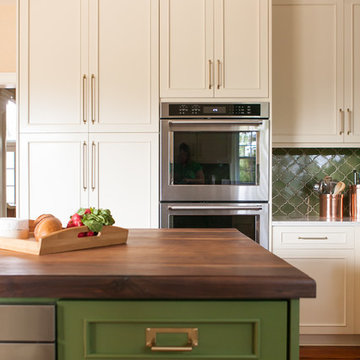
Photo by Leslie McKellar
Aménagement d'une cuisine américaine classique avec un évier posé, des portes de placard beiges, un plan de travail en quartz modifié, une crédence verte, une crédence en céramique, un électroménager en acier inoxydable, un sol en bois brun, îlot et un plan de travail blanc.
Aménagement d'une cuisine américaine classique avec un évier posé, des portes de placard beiges, un plan de travail en quartz modifié, une crédence verte, une crédence en céramique, un électroménager en acier inoxydable, un sol en bois brun, îlot et un plan de travail blanc.

Proyecto realizado por Meritxell Ribé - The Room Studio
Construcción: The Room Work
Fotografías: Mauricio Fuertes
Réalisation d'une cuisine ouverte méditerranéenne en L de taille moyenne avec un évier posé, un placard avec porte à panneau surélevé, des portes de placard beiges, un plan de travail en calcaire, un sol en carrelage de céramique, îlot, un sol multicolore et un plan de travail gris.
Réalisation d'une cuisine ouverte méditerranéenne en L de taille moyenne avec un évier posé, un placard avec porte à panneau surélevé, des portes de placard beiges, un plan de travail en calcaire, un sol en carrelage de céramique, îlot, un sol multicolore et un plan de travail gris.
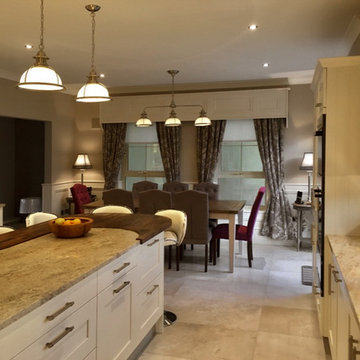
Floor: Chambord Beige Lappato 60x90. Semi-polished porcelain tile.
Photo by National Tile Ltd
Réalisation d'une cuisine américaine champêtre en U de taille moyenne avec un évier posé, un placard avec porte à panneau encastré, des portes de placard beiges, plan de travail en marbre, une crédence beige, un électroménager noir, un sol en carrelage de porcelaine, îlot, un sol beige et une crédence en marbre.
Réalisation d'une cuisine américaine champêtre en U de taille moyenne avec un évier posé, un placard avec porte à panneau encastré, des portes de placard beiges, plan de travail en marbre, une crédence beige, un électroménager noir, un sol en carrelage de porcelaine, îlot, un sol beige et une crédence en marbre.
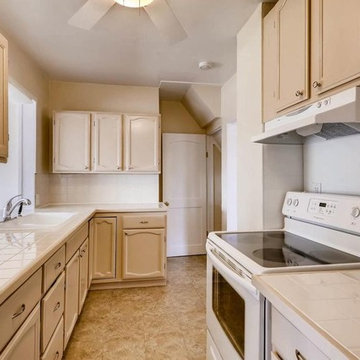
Idées déco pour une cuisine classique en U fermée et de taille moyenne avec un évier posé, un placard avec porte à panneau encastré, des portes de placard beiges, plan de travail carrelé, une crédence blanche, une crédence en céramique, un électroménager blanc, un sol en carrelage de céramique, aucun îlot, un sol beige et un plan de travail blanc.
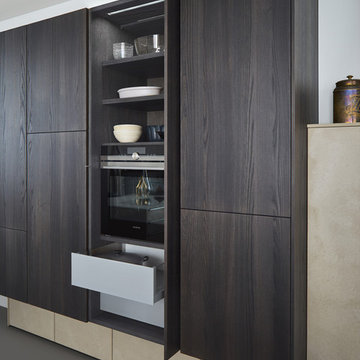
Inspiration pour une cuisine ouverte minimaliste en U de taille moyenne avec un évier posé, un placard à porte plane, des portes de placard beiges, un électroménager en acier inoxydable, sol en béton ciré et 2 îlots.
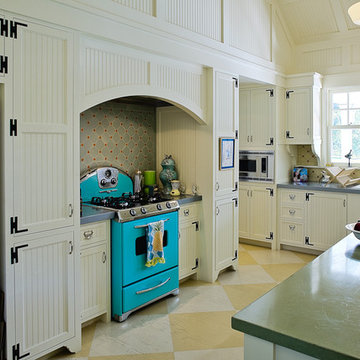
Aménagement d'une cuisine campagne en L avec un électroménager de couleur, un évier posé, un placard avec porte à panneau encastré et des portes de placard beiges.

Aménagement d'une cuisine ouverte scandinave en L de taille moyenne avec un évier posé, un placard à porte shaker, des portes de placard beiges, plan de travail en marbre, une crédence blanche, une crédence en marbre, un électroménager en acier inoxydable, parquet clair, îlot et un plan de travail blanc.

Painted over mahogany and complimented with a patina finish, each hand carved element is visually brought to the forefront of the design. Contrasting with the darker color of the central island, these distinctions all aim to improve the overall cohesion within the kitchen itself.
#kitchendesign #kitchenideas #traditionalkitchen #classicitchen #classicdesign #classicinteriordesign #customkitchen #kitchenrenovation #kitchenremodel #kitchendecor #interiordesignideas #kitchendesigner #dreamhomeinteriors #interiorstyling #homeideas #kitcheninspo #brownkitchen #customcabinets #customcabinetry #luxeliving #luxurykitchen #kitchenisland #woodwork #customfurniture #customhood #kitchenhoods #whitekitchens #dreamkitchen #classyinteriors #kitchensnewjersey
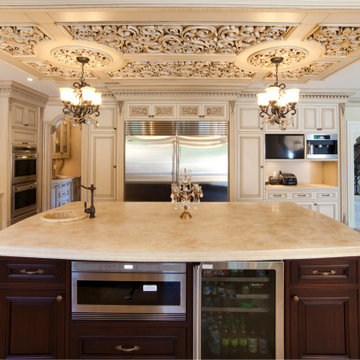
Painted over mahogany and complimented with a patina finish, each hand carved element is visually brought to the forefront of the design. Contrasting with the darker color of the central island, these distinctions all aim to improve the overall cohesion within the kitchen itself.
#kitchendesign #kitchenideas #traditionalkitchen #classicitchen #classicdesign #classicinteriordesign #customkitchen #kitchenrenovation #kitchenremodel #kitchendecor #interiordesignideas #kitchendesigner #dreamhomeinteriors #interiorstyling #homeideas #kitcheninspo #brownkitchen #customcabinets #customcabinetry #luxeliving #luxurykitchen #kitchenisland #woodwork #customfurniture #customhood #kitchenhoods #whitekitchens #dreamkitchen #classyinteriors #kitchensnewjersey
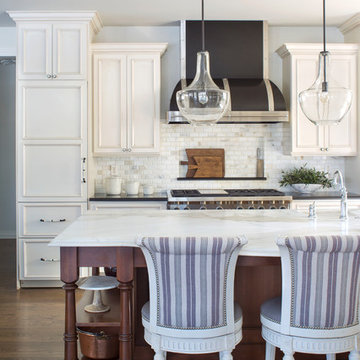
Classic Kitchen, Emily Minton Redfield
Cette photo montre une cuisine américaine chic en L de taille moyenne avec un évier posé, un placard à porte persienne, des portes de placard beiges, une crédence beige, une crédence en carrelage métro, un électroménager noir, un sol en bois brun, îlot et un sol marron.
Cette photo montre une cuisine américaine chic en L de taille moyenne avec un évier posé, un placard à porte persienne, des portes de placard beiges, une crédence beige, une crédence en carrelage métro, un électroménager noir, un sol en bois brun, îlot et un sol marron.
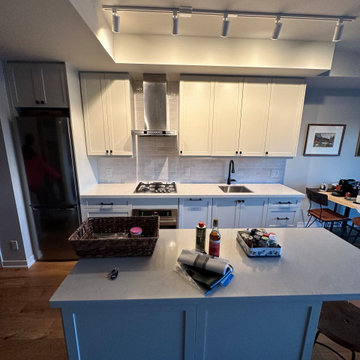
Réalisation d'une petite cuisine américaine tradition avec un évier posé, des portes de placard beiges et sol en stratifié.
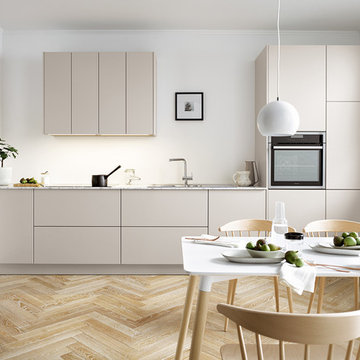
Réalisation d'une cuisine américaine linéaire design avec un évier posé, un placard à porte plane, des portes de placard beiges, une crédence blanche, parquet clair et un sol beige.
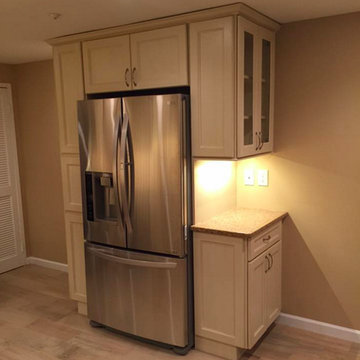
Idées déco pour une cuisine américaine classique en L de taille moyenne avec un évier posé, un placard avec porte à panneau encastré, des portes de placard beiges, une crédence multicolore, un électroménager en acier inoxydable, aucun îlot, un plan de travail en granite, une crédence en céramique et un sol en carrelage de céramique.
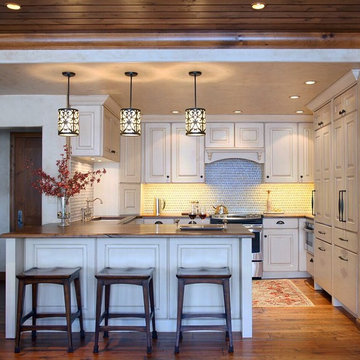
The owner of this full kitchen remodel wanted to incorporate the kitchen into the social environment of the living room. In order to do this, the bar seating was kept at the kitchen counter height to place an emphasis on the inclusiveness of those enjoying the fire and those cooking in the kitchen. They added a decorative wood hood over the range (insert oven/stove name) from Vail Cabinets to coordinate with the newly cream color painted cabinetry to brighten up the cooking area.

Aménagement d'une petite cuisine campagne en L avec un évier posé, un placard à porte plane, des portes de placard beiges, plan de travail carrelé, une crédence blanche, une crédence en carrelage métro, un électroménager de couleur, un sol en bois brun, aucun îlot, un sol marron, un plan de travail blanc, un plafond voûté et un plafond en bois.

Inspiration pour une petite cuisine linéaire rustique avec un évier posé, un placard à porte shaker, des portes de placard beiges, un plan de travail en bois, une crédence multicolore, une crédence en mosaïque, aucun îlot, un sol gris et un plan de travail beige.
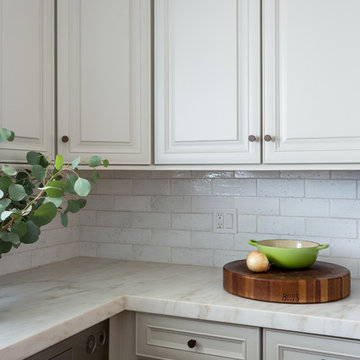
Photo by Amy Bartlam
Idées déco pour une cuisine méditerranéenne avec un évier posé, des portes de placard beiges, une crédence blanche, une crédence en brique, un électroménager en acier inoxydable et tomettes au sol.
Idées déco pour une cuisine méditerranéenne avec un évier posé, des portes de placard beiges, une crédence blanche, une crédence en brique, un électroménager en acier inoxydable et tomettes au sol.
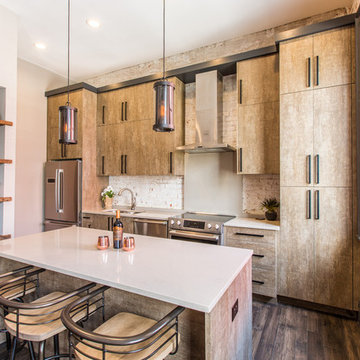
Réalisation d'une cuisine linéaire design avec un évier posé, un placard à porte plane, des portes de placard beiges, une crédence blanche, une crédence en brique, un électroménager en acier inoxydable, parquet foncé, îlot, un sol marron et un plan de travail blanc.

Contemporary, handle-less SieMatic 'Agate grey' matt kitchen complete with; CRL quartz worktops, Spekva timber breakfast bar, tinted mirror backsplash, Siemens appliances, Westin's extraction, Quooker boiling water taps and Blanco sinks.
SieMatic sideboard / bar in 'Terra Larix' simulated wood grain with Liebherr drinks fridge, tinted mirror back panel and toughened glass shelves.
Photography by Andy Haslam.
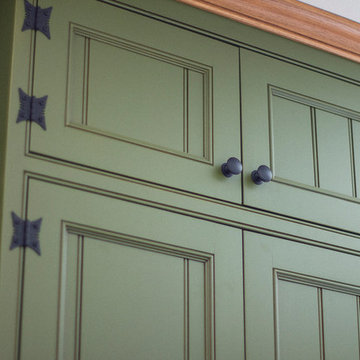
A modest budget doesn't have to mean dull. Interior and kitchen designer, Nancy Gracia incorporated some key details that make this charming cottage kitchen come to life. Exposed dovetails, hand glazed custom cabinetry and smart layout are just some of the custom features this space offers. Photography: Joe Kyle
Idées déco de cuisines avec un évier posé et des portes de placard beiges
2