Idées déco de cuisines avec un évier posé et des portes de placard beiges
Trier par :
Budget
Trier par:Populaires du jour
41 - 60 sur 3 547 photos
1 sur 3
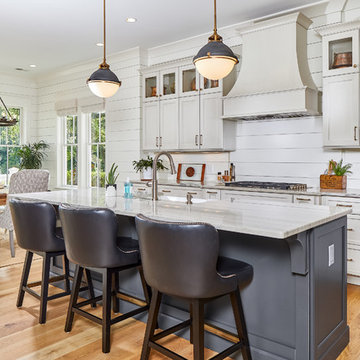
Tom Jenkins Photography
Kitchen pendants: Hinkley Lighitng, Pace Lighting (Fletcher Pendant)
Faucet: Brizo
Sink: Kohler
Cabinet Knobs: Top Knobs
Inspiration pour une grande cuisine américaine marine avec un placard à porte shaker, des portes de placard beiges, une crédence blanche, parquet clair, îlot, un plan de travail multicolore, un évier posé, une crédence en bois, un électroménager en acier inoxydable, un sol marron et un plan de travail en quartz.
Inspiration pour une grande cuisine américaine marine avec un placard à porte shaker, des portes de placard beiges, une crédence blanche, parquet clair, îlot, un plan de travail multicolore, un évier posé, une crédence en bois, un électroménager en acier inoxydable, un sol marron et un plan de travail en quartz.
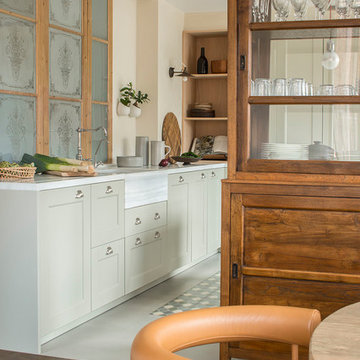
Proyecto realizado por Meritxell Ribé - The Room Studio
Construcción: The Room Work
Fotografías: Mauricio Fuertes
Exemple d'une cuisine ouverte méditerranéenne en L de taille moyenne avec un évier posé, un placard avec porte à panneau surélevé, des portes de placard beiges, un plan de travail en calcaire, un sol en carrelage de céramique, îlot, un sol multicolore et un plan de travail gris.
Exemple d'une cuisine ouverte méditerranéenne en L de taille moyenne avec un évier posé, un placard avec porte à panneau surélevé, des portes de placard beiges, un plan de travail en calcaire, un sol en carrelage de céramique, îlot, un sol multicolore et un plan de travail gris.

Aménagement d'une grande cuisine moderne en L avec un évier posé, des portes de placard beiges, un plan de travail en quartz modifié, une crédence blanche, une crédence en quartz modifié, un sol en marbre, un sol beige, un plan de travail blanc et un plafond en bois.
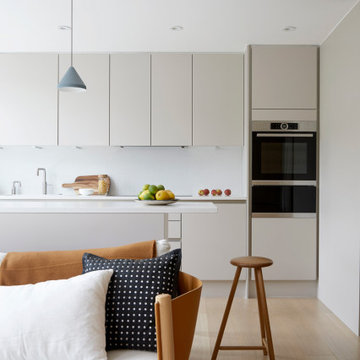
Idée de décoration pour une petite cuisine ouverte linéaire minimaliste avec un évier posé, un placard à porte plane, des portes de placard beiges, un plan de travail en surface solide, une crédence blanche, une crédence en quartz modifié, un électroménager en acier inoxydable, parquet clair, une péninsule et un plan de travail blanc.
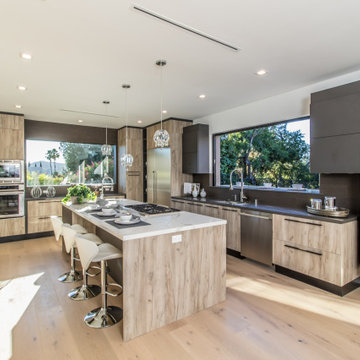
The sleek contemporary kitchen features a large island with a gourmet cooktop, prep sink, and comfortable seating. Two large picture windows bring in lots of natural light and city views.
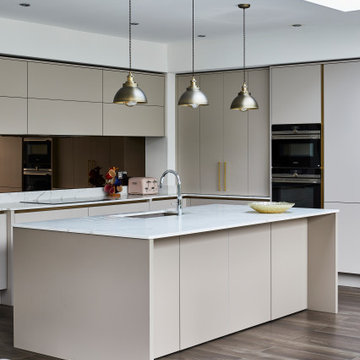
Open plan kitchen/dining and living room space, lovely brass feature pendant lighting.
Cette photo montre une cuisine ouverte tendance en U de taille moyenne avec un évier posé, un placard à porte plane, des portes de placard beiges, plan de travail en marbre, une crédence blanche, une crédence en marbre, un électroménager noir, un sol en bois brun, îlot, un sol marron et un plan de travail blanc.
Cette photo montre une cuisine ouverte tendance en U de taille moyenne avec un évier posé, un placard à porte plane, des portes de placard beiges, plan de travail en marbre, une crédence blanche, une crédence en marbre, un électroménager noir, un sol en bois brun, îlot, un sol marron et un plan de travail blanc.

Black and Tan Modern Kitchen
Idée de décoration pour une cuisine encastrable design en L fermée et de taille moyenne avec un évier posé, un placard à porte plane, des portes de placard beiges, plan de travail en marbre, une crédence noire, une crédence en marbre, parquet clair, îlot, un sol beige et plan de travail noir.
Idée de décoration pour une cuisine encastrable design en L fermée et de taille moyenne avec un évier posé, un placard à porte plane, des portes de placard beiges, plan de travail en marbre, une crédence noire, une crédence en marbre, parquet clair, îlot, un sol beige et plan de travail noir.
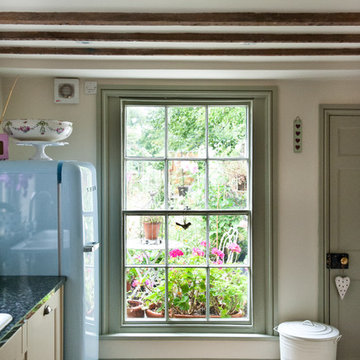
Réalisation d'une cuisine américaine parallèle champêtre de taille moyenne avec un évier posé, un placard à porte shaker, des portes de placard beiges, un plan de travail en granite, une crédence grise, un électroménager de couleur, un sol en travertin et aucun îlot.
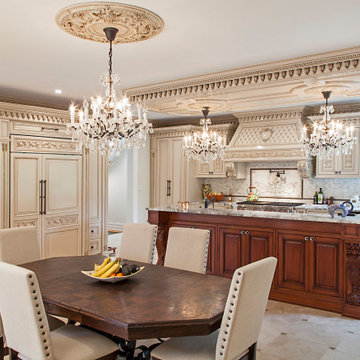
Taking a French inspired approach towards the design, the incorporation of hand carved details throughout the space was a major focus. Stained in a light patina tone, these details are highlighted even more by the entry of natural light. Underscoring the true craftsmanship of our artisans in each piece and element of the kitchen space. From the superior crown to the lower molding details, the quality and attention to detail is second to none.
For more projects visit our website wlkitchenandhome.com
.
.
.
#kitchendesigner #mansionkitchen #luxurykitchens #classickitchen #traditionalkitchen #frenchkitchen #kitchenhood #kitchenisland #elegantkitchen #dreamkitchen #woodworker #woodcarving #kitchendecoration #luxuryhome #kitchensofinstagram #diningroom #pantry #ovencabinet #kitchencabinets #cofferedceilings #newjerseykitchens #nyckitchens #carpentry #opulentkitchens #victoriankitchen #newjerseyarchitect #nyarchitect #millionairekitchen #homeinteriorsdesigner
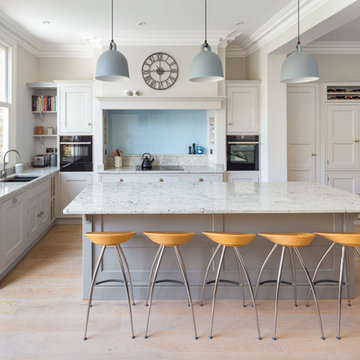
A beautifully balanced Kitchen design, stunning light cool colours with chrome accents.
Aménagement d'une grande cuisine ouverte classique en U avec un évier posé, un placard à porte shaker, des portes de placard beiges, plan de travail en marbre, une crédence beige, une crédence en marbre, un électroménager noir, parquet clair, îlot, un sol beige et un plan de travail beige.
Aménagement d'une grande cuisine ouverte classique en U avec un évier posé, un placard à porte shaker, des portes de placard beiges, plan de travail en marbre, une crédence beige, une crédence en marbre, un électroménager noir, parquet clair, îlot, un sol beige et un plan de travail beige.
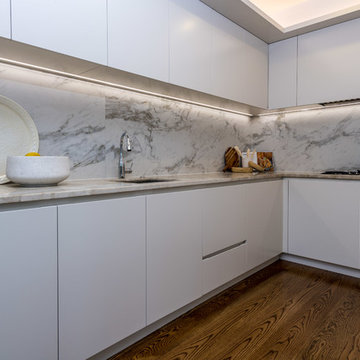
Mike Hollman
Réalisation d'une cuisine design de taille moyenne et fermée avec un évier posé, des portes de placard beiges, un électroménager en acier inoxydable, un sol en bois brun, un sol marron, un placard à porte plane, plan de travail en marbre, une crédence métallisée, une crédence en carreau de porcelaine et aucun îlot.
Réalisation d'une cuisine design de taille moyenne et fermée avec un évier posé, des portes de placard beiges, un électroménager en acier inoxydable, un sol en bois brun, un sol marron, un placard à porte plane, plan de travail en marbre, une crédence métallisée, une crédence en carreau de porcelaine et aucun îlot.
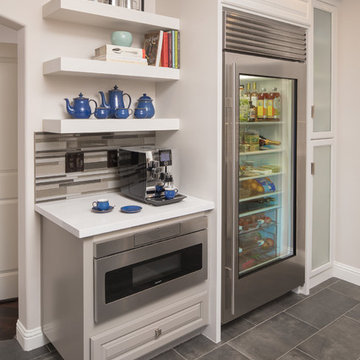
The finishing touch was the addition of the transparent single-panel refrigerator and espresso corner.
Réalisation d'une grande cuisine américaine parallèle design avec un évier posé, un placard avec porte à panneau surélevé, des portes de placard beiges, un plan de travail en quartz modifié, une crédence multicolore, une crédence en carreau de verre, un électroménager en acier inoxydable, un sol en carrelage de céramique, îlot et un sol gris.
Réalisation d'une grande cuisine américaine parallèle design avec un évier posé, un placard avec porte à panneau surélevé, des portes de placard beiges, un plan de travail en quartz modifié, une crédence multicolore, une crédence en carreau de verre, un électroménager en acier inoxydable, un sol en carrelage de céramique, îlot et un sol gris.
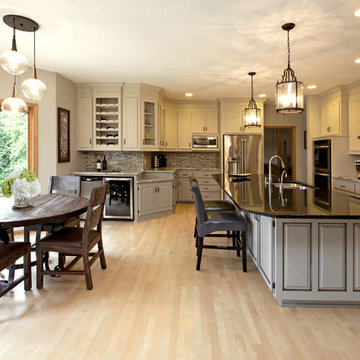
CC Photo Arts
Cette photo montre une cuisine américaine chic en U de taille moyenne avec un évier posé, un placard avec porte à panneau surélevé, des portes de placard beiges, un plan de travail en stratifié, une crédence grise, une crédence en carreau de verre, un électroménager en acier inoxydable, parquet clair et îlot.
Cette photo montre une cuisine américaine chic en U de taille moyenne avec un évier posé, un placard avec porte à panneau surélevé, des portes de placard beiges, un plan de travail en stratifié, une crédence grise, une crédence en carreau de verre, un électroménager en acier inoxydable, parquet clair et îlot.
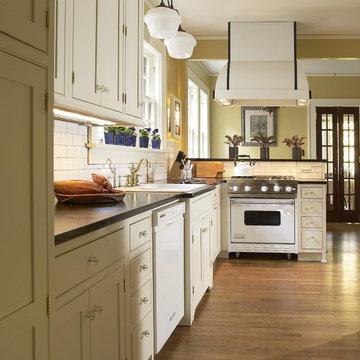
We installed a beautiful white-enameled Viking range. To find a hood in keeping with the traditional theme of the house, we did a great amount of research and came up with magnificent Vent-A-Hood “Excalibur.”
Photo credit: White Good & Company

We chose a micro cement floor for this space, choosing a warm neutral that sat perfectly with the wall colour. This entire extension space was intended to feel like a bright and sunny contrast to the pattern and colour of the rest of the house. A sense of calm, space, and comfort exudes from the space. We chose linen and boucle fabrics for the furniture, continuing the restrained palette. The enormous sculptural kitchen is grounding the space, which we designed in collaboration with Roundhouse Design. However, to continue the sense of space and full-height ceiling scale, we colour-matched the kitchen wall cabinets with the wall paint colour. the base units were sprayed in farrow and ball 'Railings'.
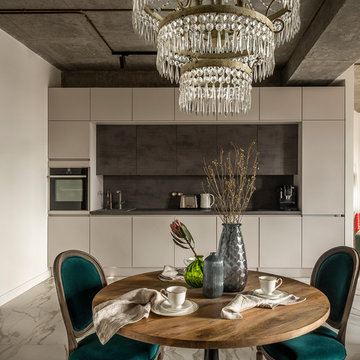
Inspiration pour une cuisine américaine linéaire design avec un évier posé, un placard à porte plane, des portes de placard beiges, une crédence grise, un électroménager noir, un sol beige et un plan de travail gris.
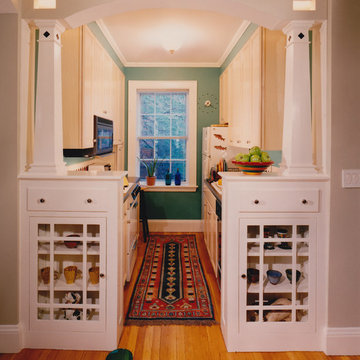
The refrigerator was relocated to open up the kitchen. The original glass front cabinets were refinished and decorative wood columns were added to define the kitchen entry. The detailing picks up on the style of the pre-World War 2 apartment building.
Photographer: John Horner
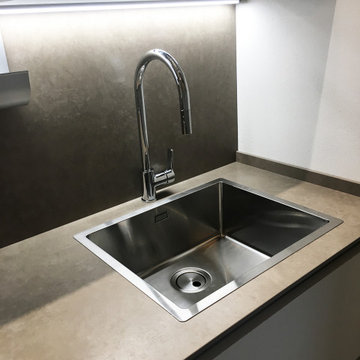
Restyling cucina
Idées déco pour une petite cuisine linéaire moderne fermée avec un évier posé, un placard à porte plane, des portes de placard beiges, plan de travail carrelé, une crédence marron, une crédence en carreau de porcelaine, un électroménager en acier inoxydable et un plan de travail marron.
Idées déco pour une petite cuisine linéaire moderne fermée avec un évier posé, un placard à porte plane, des portes de placard beiges, plan de travail carrelé, une crédence marron, une crédence en carreau de porcelaine, un électroménager en acier inoxydable et un plan de travail marron.
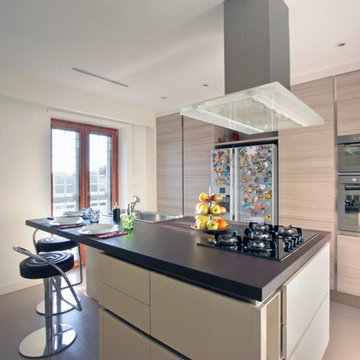
Franco Bernardini
Idées déco pour une grande cuisine américaine linéaire moderne avec des portes de placard beiges, un électroménager en acier inoxydable, un sol en carrelage de céramique, îlot, un évier posé et un placard à porte plane.
Idées déco pour une grande cuisine américaine linéaire moderne avec des portes de placard beiges, un électroménager en acier inoxydable, un sol en carrelage de céramique, îlot, un évier posé et un placard à porte plane.
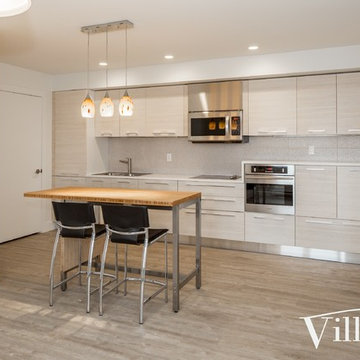
Idée de décoration pour une cuisine ouverte minimaliste de taille moyenne avec un évier posé, un placard à porte plane, des portes de placard beiges, un plan de travail en quartz modifié, une crédence beige, une crédence en céramique, un électroménager en acier inoxydable, un sol en bois brun et îlot.
Idées déco de cuisines avec un évier posé et des portes de placard beiges
3