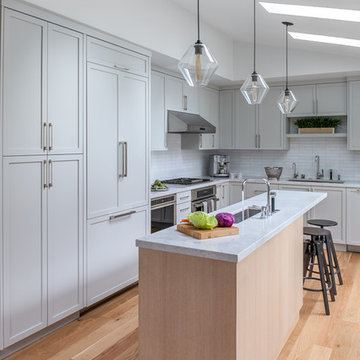Idées déco de cuisines avec un évier posé et plan de travail en marbre
Trier par :
Budget
Trier par:Populaires du jour
21 - 40 sur 8 516 photos
1 sur 3

Cette photo montre une très grande cuisine américaine méditerranéenne en U et bois brun avec un évier posé, un placard avec porte à panneau encastré, plan de travail en marbre, une crédence multicolore, une crédence en mosaïque, un électroménager en acier inoxydable, un sol en travertin et 2 îlots.
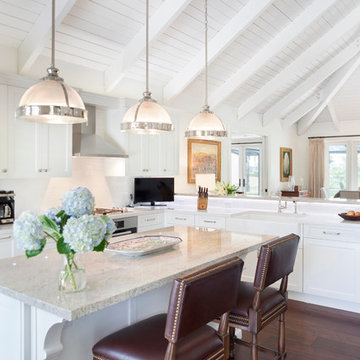
Ed Butera | ibi designs
Réalisation d'une cuisine américaine tradition en bois foncé et L de taille moyenne avec un électroménager en acier inoxydable, un évier posé, un placard avec porte à panneau encastré, plan de travail en marbre, une crédence blanche, une crédence en carreau de porcelaine, parquet foncé, îlot, un sol marron et un plan de travail beige.
Réalisation d'une cuisine américaine tradition en bois foncé et L de taille moyenne avec un électroménager en acier inoxydable, un évier posé, un placard avec porte à panneau encastré, plan de travail en marbre, une crédence blanche, une crédence en carreau de porcelaine, parquet foncé, îlot, un sol marron et un plan de travail beige.

The flat paneled cabinets and white subway tile in this transitional kitchen are light and bright, allowing the small kitchen to feel more open. The art piece on the adjacent wall is definitely a statement piece, conquering the kitchen with size and color, making it the center of attention.
Learn more about Chris Ebert, the Normandy Remodeling Designer who created this space, and other projects that Chris has created: https://www.normandyremodeling.com/team/christopher-ebert
Photo Credit: Normandy Remodeling
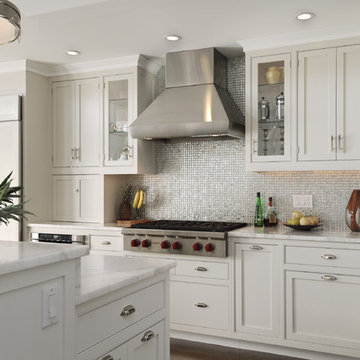
Photography by Rob Karosis
Idées déco pour une cuisine américaine campagne avec une crédence en mosaïque, un électroménager en acier inoxydable, des portes de placard blanches, plan de travail en marbre, une crédence métallisée, un évier posé et un placard à porte affleurante.
Idées déco pour une cuisine américaine campagne avec une crédence en mosaïque, un électroménager en acier inoxydable, des portes de placard blanches, plan de travail en marbre, une crédence métallisée, un évier posé et un placard à porte affleurante.
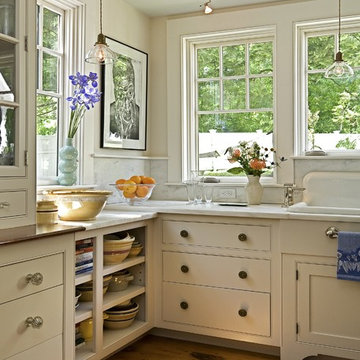
This kitchen was formerly a dark paneled, cluttered, divided space with little natural light. By eliminating partitions and creating an open floorplan, as well as adding modern windows with traditional detailing, providing lovingly detailed built-ins for the clients extensive collection of beautiful dishes, and lightening up the color palette we were able to create a rather miraculous transformation.
Renovation/Addition. Rob Karosis Photography

This bought off plan 9 year old home lacked all personality for my clients, option A,B,C in these new developments end up needing a lot of personalisation. we removed the entire kitchen/dining area and flooring. It was far from desireable. Now with new warming underfloor heating throughout, bright and fresh new palette, bespoke built furniture and a totally NEW layout. This Home is more than they have ever wanted! its incredible and the space also feels so much larger due to the design planned and products used. Finished to an excellent standard with our trade team.
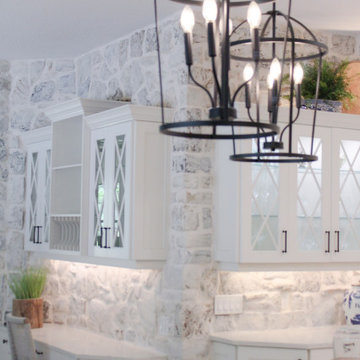
Luxury Kitchen
Cette photo montre une très grande cuisine ouverte méditerranéenne en U avec un évier posé, un placard à porte persienne, des portes de placard blanches, plan de travail en marbre, une crédence blanche, une crédence en brique, un électroménager en acier inoxydable, un sol en carrelage de porcelaine, îlot, un sol gris, un plan de travail multicolore et un plafond à caissons.
Cette photo montre une très grande cuisine ouverte méditerranéenne en U avec un évier posé, un placard à porte persienne, des portes de placard blanches, plan de travail en marbre, une crédence blanche, une crédence en brique, un électroménager en acier inoxydable, un sol en carrelage de porcelaine, îlot, un sol gris, un plan de travail multicolore et un plafond à caissons.
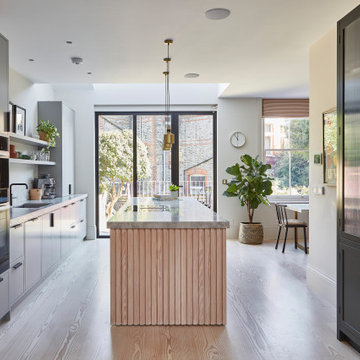
Aménagement d'une cuisine américaine parallèle et grise et noire contemporaine avec un évier posé, un placard à porte plane, des portes de placard noires, plan de travail en marbre, une crédence grise, une crédence en marbre, parquet clair, îlot, un sol marron et un plan de travail gris.

Idées déco pour une grande cuisine américaine bord de mer en L avec un évier posé, un placard à porte shaker, des portes de placard bleues, plan de travail en marbre, une crédence en carreau de verre, parquet clair, îlot, un sol gris et un plan de travail multicolore.
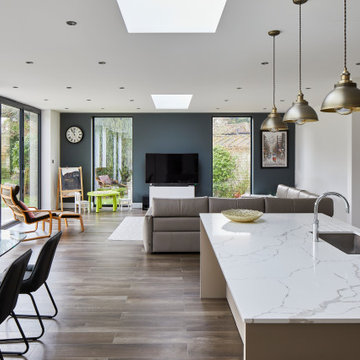
Open plan kitchen/dining/living area, floor to ceiling cupboards with marble effect worktops.
Exemple d'une cuisine ouverte tendance en L de taille moyenne avec un évier posé, un placard à porte plane, des portes de placard beiges, plan de travail en marbre, une crédence blanche, parquet foncé, îlot, un sol marron et un plan de travail blanc.
Exemple d'une cuisine ouverte tendance en L de taille moyenne avec un évier posé, un placard à porte plane, des portes de placard beiges, plan de travail en marbre, une crédence blanche, parquet foncé, îlot, un sol marron et un plan de travail blanc.
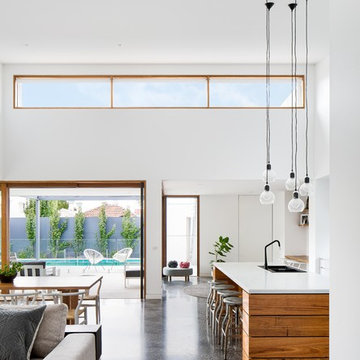
Kitchen and living space with high ceiling and pitched roof.
Réalisation d'une cuisine ouverte linéaire nordique de taille moyenne avec un évier posé, un placard à porte plane, des portes de placard blanches, plan de travail en marbre, une crédence blanche, une crédence en marbre, un électroménager blanc, sol en béton ciré, îlot, un sol gris et un plan de travail blanc.
Réalisation d'une cuisine ouverte linéaire nordique de taille moyenne avec un évier posé, un placard à porte plane, des portes de placard blanches, plan de travail en marbre, une crédence blanche, une crédence en marbre, un électroménager blanc, sol en béton ciré, îlot, un sol gris et un plan de travail blanc.

This bespoke kitchen has been optimised to the compact space with full-height storage units and a minimalist simplified design
Cette image montre une petite cuisine parallèle design fermée avec un évier posé, un placard à porte plane, des portes de placard beiges, plan de travail en marbre, une crédence bleue, une crédence en feuille de verre, un électroménager noir, un sol en carrelage de céramique, aucun îlot, un sol beige et un plan de travail blanc.
Cette image montre une petite cuisine parallèle design fermée avec un évier posé, un placard à porte plane, des portes de placard beiges, plan de travail en marbre, une crédence bleue, une crédence en feuille de verre, un électroménager noir, un sol en carrelage de céramique, aucun îlot, un sol beige et un plan de travail blanc.
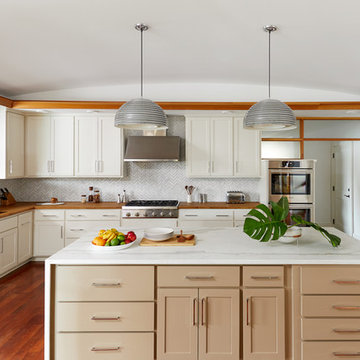
Tim Williams Photography
Cette image montre une grande cuisine ouverte traditionnelle en L avec un évier posé, un placard à porte shaker, des portes de placard blanches, plan de travail en marbre, une crédence blanche, une crédence en marbre, un électroménager en acier inoxydable, un sol en bois brun, îlot et un sol marron.
Cette image montre une grande cuisine ouverte traditionnelle en L avec un évier posé, un placard à porte shaker, des portes de placard blanches, plan de travail en marbre, une crédence blanche, une crédence en marbre, un électroménager en acier inoxydable, un sol en bois brun, îlot et un sol marron.
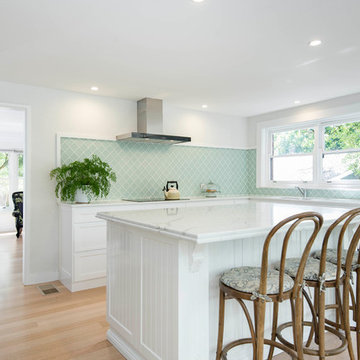
Cette photo montre une cuisine ouverte tendance en L de taille moyenne avec un évier posé, un placard à porte shaker, des portes de placard blanches, une crédence verte, parquet clair, îlot, plan de travail en marbre et une crédence en carreau de porcelaine.
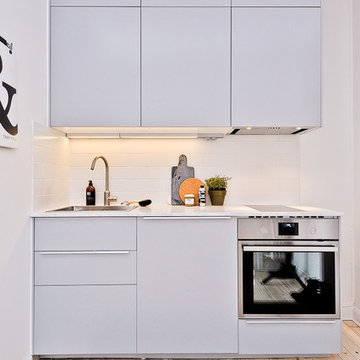
Réalisation d'une petite cuisine linéaire nordique avec un placard à porte plane, des portes de placard grises, plan de travail en marbre, une crédence grise, un électroménager en acier inoxydable, parquet clair, aucun îlot et un évier posé.
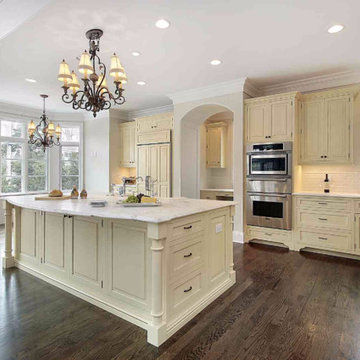
Cette photo montre une grande cuisine ouverte chic en L avec parquet foncé, un évier posé, un placard à porte affleurante, des portes de placard blanches, plan de travail en marbre, une crédence blanche, une crédence en carrelage métro, un électroménager en acier inoxydable et îlot.
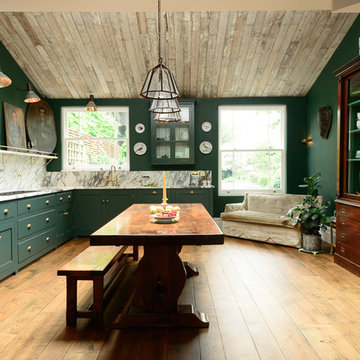
deVOL Kitchens
Cette photo montre une grande cuisine américaine chic en L avec un évier posé, des portes de placards vertess, plan de travail en marbre, une crédence blanche, un électroménager noir, parquet foncé, aucun îlot et un placard à porte shaker.
Cette photo montre une grande cuisine américaine chic en L avec un évier posé, des portes de placards vertess, plan de travail en marbre, une crédence blanche, un électroménager noir, parquet foncé, aucun îlot et un placard à porte shaker.
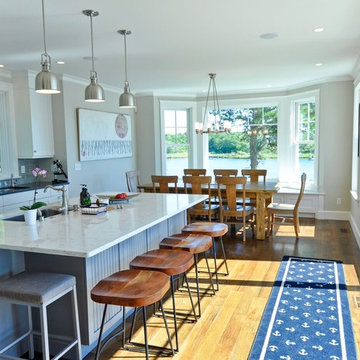
This 4 bedroom shingle style home has 3 levels of finished space including a walkout basement which leads directly to the dock and private beach area below. Featuring a home theater, pool table, bar, gym, bathroom, outdoor shower, and secret Murphy bed, the basement doubles as the ultimate man cave and overflow guest quarters. An expansive Ipe deck above connects all the main first floor living areas. The kitchen and master bedroom wing were angled to provide privacy and to take in the views over Menauhant beach to Martha's Vineyard.
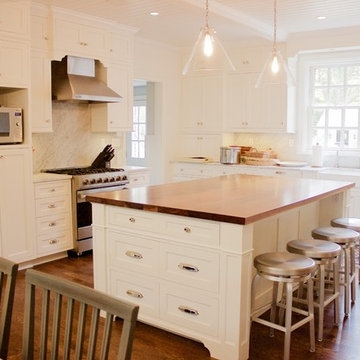
Inspiration pour une cuisine américaine craftsman en U de taille moyenne avec un évier posé, un placard à porte shaker, des portes de placard blanches, plan de travail en marbre, une crédence multicolore, une crédence en carrelage de pierre, un électroménager en acier inoxydable, un sol en bois brun et îlot.
Idées déco de cuisines avec un évier posé et plan de travail en marbre
2
