Idées déco de cuisines avec un évier posé et plan de travail en marbre
Trier par :
Budget
Trier par:Populaires du jour
101 - 120 sur 8 516 photos
1 sur 3

Clean and bright for a space where you can clear your mind and relax. Unique knots bring life and intrigue to this tranquil maple design. With the Modin Collection, we have raised the bar on luxury vinyl plank. The result is a new standard in resilient flooring. Modin offers true embossed in register texture, a low sheen level, a rigid SPC core, an industry-leading wear layer, and so much more.

Idée de décoration pour une cuisine américaine tradition en L de taille moyenne avec un évier posé, un placard avec porte à panneau surélevé, des portes de placard bleues, plan de travail en marbre, une crédence métallisée, une crédence en dalle métallique, un électroménager en acier inoxydable, un sol en bois brun, une péninsule, un sol marron et un plan de travail blanc.

Kitchen with integrated fridge
Idée de décoration pour une grande cuisine ouverte parallèle minimaliste avec un évier posé, placards, des portes de placard blanches, plan de travail en marbre, un électroménager noir, un sol en carrelage de porcelaine, îlot, un sol gris et un plan de travail gris.
Idée de décoration pour une grande cuisine ouverte parallèle minimaliste avec un évier posé, placards, des portes de placard blanches, plan de travail en marbre, un électroménager noir, un sol en carrelage de porcelaine, îlot, un sol gris et un plan de travail gris.

Beautiful Joinery concept in an apartment in Essen (Germany)
Idée de décoration pour une cuisine parallèle design fermée et de taille moyenne avec un évier posé, un placard à porte affleurante, des portes de placard beiges, plan de travail en marbre, une crédence blanche, une crédence en marbre, un électroménager en acier inoxydable, un sol en bois brun, îlot, un sol beige, un plan de travail blanc et un plafond en papier peint.
Idée de décoration pour une cuisine parallèle design fermée et de taille moyenne avec un évier posé, un placard à porte affleurante, des portes de placard beiges, plan de travail en marbre, une crédence blanche, une crédence en marbre, un électroménager en acier inoxydable, un sol en bois brun, îlot, un sol beige, un plan de travail blanc et un plafond en papier peint.

This traditional kitchen's highlights entail recessed panel cabinets, decorative tile backsplashes, and stainless steel appliances.
Idée de décoration pour une grande arrière-cuisine tradition en U avec un évier posé, un placard avec porte à panneau encastré, des portes de placard beiges, plan de travail en marbre, une crédence rouge, une crédence en céramique, un électroménager en acier inoxydable, îlot, un sol multicolore et un plan de travail multicolore.
Idée de décoration pour une grande arrière-cuisine tradition en U avec un évier posé, un placard avec porte à panneau encastré, des portes de placard beiges, plan de travail en marbre, une crédence rouge, une crédence en céramique, un électroménager en acier inoxydable, îlot, un sol multicolore et un plan de travail multicolore.

The Modern Chic kitchen has a custom floating ceiling, double islands with marble waterfall edge countertops, pendant lighting, and white kitchen cabinets.
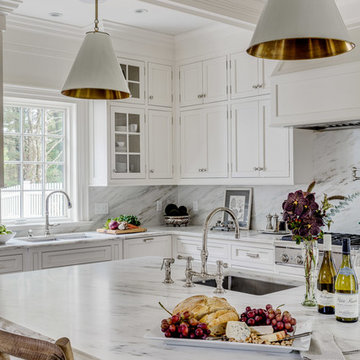
Greg Premru
Aménagement d'une cuisine ouverte encastrable campagne en L de taille moyenne avec un évier posé, un placard avec porte à panneau encastré, des portes de placard blanches, plan de travail en marbre, une crédence blanche, une crédence en marbre, un sol en bois brun, îlot, un sol marron et un plan de travail blanc.
Aménagement d'une cuisine ouverte encastrable campagne en L de taille moyenne avec un évier posé, un placard avec porte à panneau encastré, des portes de placard blanches, plan de travail en marbre, une crédence blanche, une crédence en marbre, un sol en bois brun, îlot, un sol marron et un plan de travail blanc.
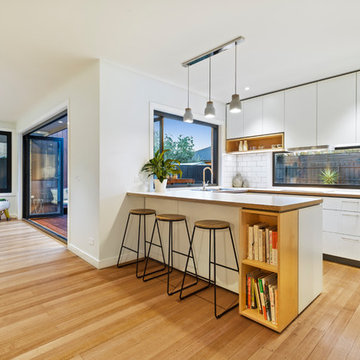
Photographer: Marcelo Zerwes
Aménagement d'une petite cuisine ouverte contemporaine en U avec un évier posé, un placard avec porte à panneau surélevé, des portes de placard blanches, plan de travail en marbre, une crédence blanche, une crédence en céramique, un électroménager en acier inoxydable, parquet clair, îlot, un sol jaune et un plan de travail blanc.
Aménagement d'une petite cuisine ouverte contemporaine en U avec un évier posé, un placard avec porte à panneau surélevé, des portes de placard blanches, plan de travail en marbre, une crédence blanche, une crédence en céramique, un électroménager en acier inoxydable, parquet clair, îlot, un sol jaune et un plan de travail blanc.
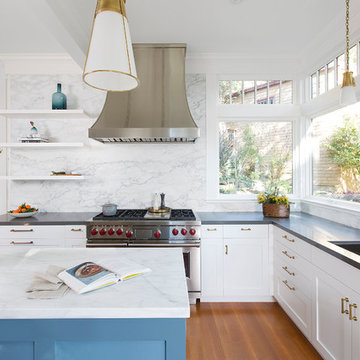
Michelle Drewes
Cette photo montre une cuisine américaine bicolore chic en U de taille moyenne avec un placard à porte shaker, des portes de placard blanches, plan de travail en marbre, une crédence blanche, une crédence en marbre, îlot, un plan de travail gris, un électroménager en acier inoxydable, un sol marron, un évier posé et parquet clair.
Cette photo montre une cuisine américaine bicolore chic en U de taille moyenne avec un placard à porte shaker, des portes de placard blanches, plan de travail en marbre, une crédence blanche, une crédence en marbre, îlot, un plan de travail gris, un électroménager en acier inoxydable, un sol marron, un évier posé et parquet clair.
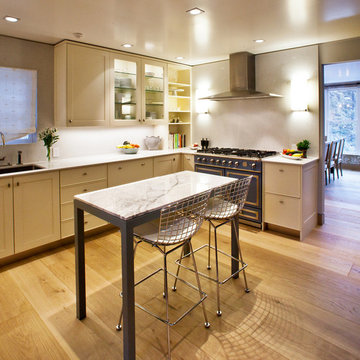
A blue Cornufe Stove imported from France is the focus of the kitchen. Beautiful William Ohs cabinets line the wall next to the stove, their white color brightening the room.

The interior fixture choices--white cabinets, stainless steel appliances, neutral toned backsplashes and a cornflower blue island keep the home grounded while still maintaining a touch of modern elegance. The clients large family will be pleased with the amount of space in both the great room and the refrigerator.

This open plan galley style kitchen was designed and made for a client with a duplex penthouse apartment in a listed Victorian property in Mayfair, London W1. While the space was limited, the specification was to be of the highest order, using fine textured materials and premium appliances. Simon Taylor Furniture was chosen to design and make all the handmade and hand-finished bespoke furniture for the project in order to perfectly fit within the space, which includes a part-vaulted wall and original features including windows on three elevations.
The client was keen for a sophisticated natural neutral look for the kitchen so that it would complement the rest of the living area, which features a lot of natural light, pale walls and dark accents. Simon Taylor Furniture suggested the main cabinetry be finished in Fiddleback Sycamore with a grey stain, which contrasts with black maple for the surrounds, which in turn ties in with the blackened timber floor used in the kitchen.
The kitchen is positioned in the corner of the top floor living area of the apartment, so the first consideration was to produce a peninsula to separate the kitchen and living space, whilst affording views from either side. This is used as a food preparation area on the working side with a 90cm Gaggenau Induction Hob and separate Downdraft Extractor. On the other side it features informal seating beneath the Nero Marquina marble worksurface that was chosen for the project. Next to the seating is a Gaggenau built-under wine conditioning unit to allow easy access to wine bottles when entertaining.
The floor to ceiling tall cabinetry houses a Gaggenau 60cm oven, a combination microwave and a warming drawer, all centrally banked above each other. Within the cabinetry, smart storage was featured including a Blum ‘space tower’ in Orion Grey with glass fronts to match the monochrome scheme. The fridge freezer, also by Gaggenau is positioned along this run on the other side. To the right of the tall cabinetry is the sink run, housing the Kohler sink and Quooker Flex 3-in-1 Boiling Water Tap, the Gaggenau dishwasher and concealed bin cabinets, thus allowing all the wet tasks to be located in one space.
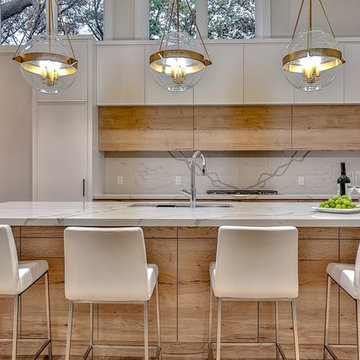
Exemple d'une grande cuisine américaine linéaire scandinave en bois clair avec un évier posé, un placard à porte plane, plan de travail en marbre, une crédence blanche, une crédence en marbre, un électroménager en acier inoxydable, parquet clair, îlot, un sol beige et un plan de travail blanc.
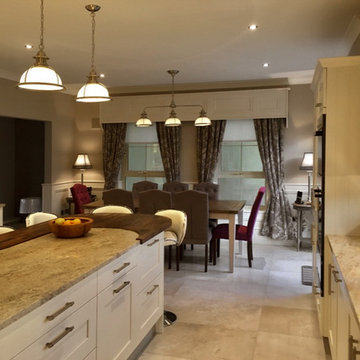
Floor: Chambord Beige Lappato 60x90. Semi-polished porcelain tile.
Photo by National Tile Ltd
Réalisation d'une cuisine américaine champêtre en U de taille moyenne avec un évier posé, un placard avec porte à panneau encastré, des portes de placard beiges, plan de travail en marbre, une crédence beige, un électroménager noir, un sol en carrelage de porcelaine, îlot, un sol beige et une crédence en marbre.
Réalisation d'une cuisine américaine champêtre en U de taille moyenne avec un évier posé, un placard avec porte à panneau encastré, des portes de placard beiges, plan de travail en marbre, une crédence beige, un électroménager noir, un sol en carrelage de porcelaine, îlot, un sol beige et une crédence en marbre.
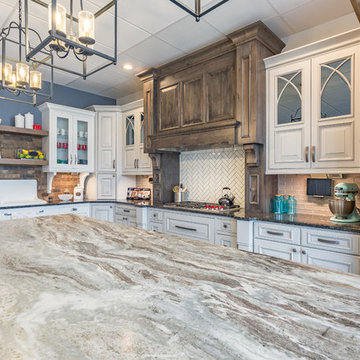
This custom kitchen is a combination of many textures and finishes that can be classified as a farmhouse style or a classic style. Regardless it has great appeal for any taste! The perimeter cabinets are painted a soft grey with a darker grey glaze, featuring glass wall cabinet doors with cathedral mullions. The range hood is stained knotty alder. The island has a rustic grey textured application on each end with the main section an heirloom finish. The countertop is Fantasy Brown marble with a leathered finish.
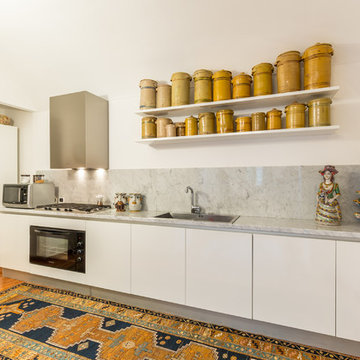
antonioprincipato.photo
Aménagement d'une cuisine linéaire méditerranéenne avec un évier posé, un placard à porte plane, des portes de placard blanches, plan de travail en marbre, une crédence grise, une crédence en dalle de pierre, un électroménager noir et parquet clair.
Aménagement d'une cuisine linéaire méditerranéenne avec un évier posé, un placard à porte plane, des portes de placard blanches, plan de travail en marbre, une crédence grise, une crédence en dalle de pierre, un électroménager noir et parquet clair.
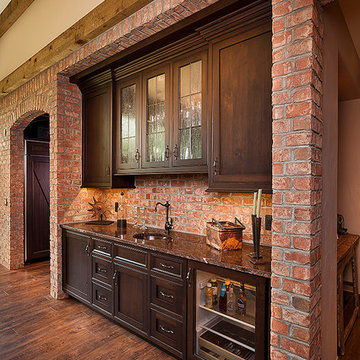
Brick accent wall in kitchen for beverage center.
Idée de décoration pour une cuisine américaine parallèle chalet en bois vieilli de taille moyenne avec un évier posé, un placard à porte affleurante, plan de travail en marbre, une crédence marron, une crédence en carrelage de pierre, un électroménager en acier inoxydable, un sol en bois brun et îlot.
Idée de décoration pour une cuisine américaine parallèle chalet en bois vieilli de taille moyenne avec un évier posé, un placard à porte affleurante, plan de travail en marbre, une crédence marron, une crédence en carrelage de pierre, un électroménager en acier inoxydable, un sol en bois brun et îlot.
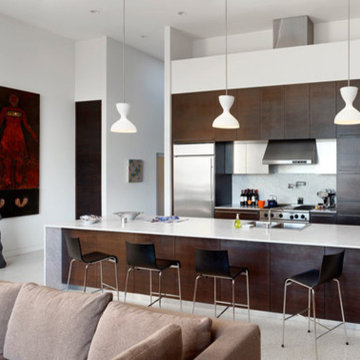
The makeover of a rickety 70’s house on steep lot in Ashbury Heights resulted in a modern light-filled aerie with wide-open expanses of glass capturing views and bringing in natural light. White walls and white terrazo floors allow one to clearly register the changing patterns of the light throughout the day. Balconies on every level connect the spaces to the outdoors, enabling a full immersion into the elements – sun, wind, and fog. Feature elements like the fireplace and kitchen casework were treated like compositional
objects within the space, clad in rich materials like marble, walnut, and cold-rolled steel.

Aménagement d'une cuisine ouverte scandinave en L de taille moyenne avec un évier posé, un placard à porte shaker, des portes de placard beiges, plan de travail en marbre, une crédence blanche, une crédence en marbre, un électroménager en acier inoxydable, parquet clair, îlot et un plan de travail blanc.
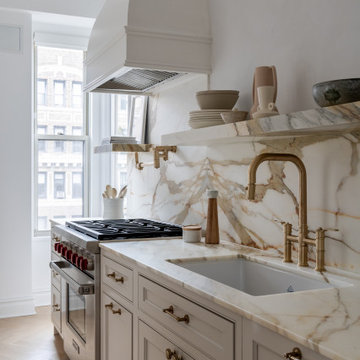
aking on this pre-war building renovation was the ultimate design challenge. We combined two units into one massive home. By moving the dining table into the great room, we were able to double the size of the kitchen, allowing for a large island in the center of the space. The wolf range topped with a custom hood was on the utilitary side of the kitchen, next the the shaws sink and House of Rohl faucet. The Calacatta Paonazzo marble from Artistic tile in a honed finished continued from the counters to the backsplash and floating shelf, serving the wow factor this light kitchen deserved. On the opposite wall, floor to ceiling custom cabinetry housed a coffee station and ample storage. There’s even a reading nook window seat, perfect for morning coffee. The two glass blown pendants from Gabriel Scott float on top of the island while the Hudson Valley sconces illuminate the marble shelf.
Idées déco de cuisines avec un évier posé et plan de travail en marbre
6