Idées déco de cuisines avec un évier posé et un plafond en bois
Trier par :
Budget
Trier par:Populaires du jour
41 - 60 sur 374 photos
1 sur 3
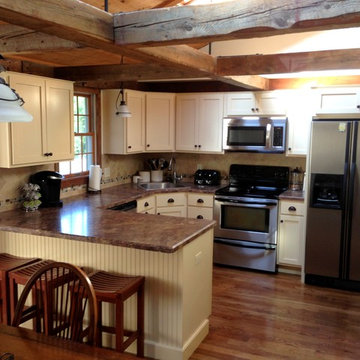
JP Hoffman
Inspiration pour une petite cuisine américaine chalet en U avec un évier posé, un placard à porte shaker, des portes de placard blanches, un plan de travail en granite, une crédence beige, une crédence en céramique, un électroménager en acier inoxydable, un sol en bois brun, une péninsule, un sol marron, un plan de travail beige, poutres apparentes et un plafond en bois.
Inspiration pour une petite cuisine américaine chalet en U avec un évier posé, un placard à porte shaker, des portes de placard blanches, un plan de travail en granite, une crédence beige, une crédence en céramique, un électroménager en acier inoxydable, un sol en bois brun, une péninsule, un sol marron, un plan de travail beige, poutres apparentes et un plafond en bois.
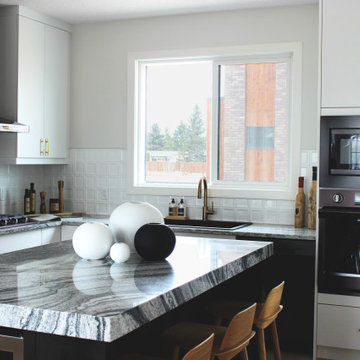
Diving an open floor plan by carrying the hardwood flooring to the wall and ceiling adds a wow factor but ensures that the small space remains open.
Idée de décoration pour une grande cuisine américaine design en L avec un évier posé, un placard à porte plane, des portes de placard blanches, une crédence blanche, une crédence en céramique, un électroménager noir, un sol en bois brun, îlot, un sol orange, un plan de travail gris et un plafond en bois.
Idée de décoration pour une grande cuisine américaine design en L avec un évier posé, un placard à porte plane, des portes de placard blanches, une crédence blanche, une crédence en céramique, un électroménager noir, un sol en bois brun, îlot, un sol orange, un plan de travail gris et un plafond en bois.

薪ストーブはクッキングストーブなので、キッチンの横に設置。
Idée de décoration pour une petite cuisine américaine parallèle asiatique en bois clair avec un évier posé, un placard sans porte, un plan de travail en bois, une crédence en bois, un électroménager en acier inoxydable, sol en béton ciré, aucun îlot, un sol gris, un plan de travail beige et un plafond en bois.
Idée de décoration pour une petite cuisine américaine parallèle asiatique en bois clair avec un évier posé, un placard sans porte, un plan de travail en bois, une crédence en bois, un électroménager en acier inoxydable, sol en béton ciré, aucun îlot, un sol gris, un plan de travail beige et un plafond en bois.
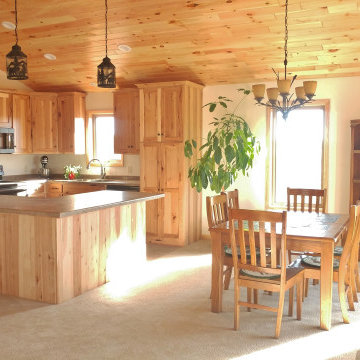
Open concept Kitchen, Dining, and Living spaces with rustic log feel
Idée de décoration pour une cuisine ouverte chalet en L et bois clair de taille moyenne avec un évier posé, un placard à porte plane, un plan de travail en stratifié, un électroménager noir, un sol en carrelage de céramique, îlot, un sol beige, un plan de travail marron et un plafond en bois.
Idée de décoration pour une cuisine ouverte chalet en L et bois clair de taille moyenne avec un évier posé, un placard à porte plane, un plan de travail en stratifié, un électroménager noir, un sol en carrelage de céramique, îlot, un sol beige, un plan de travail marron et un plafond en bois.
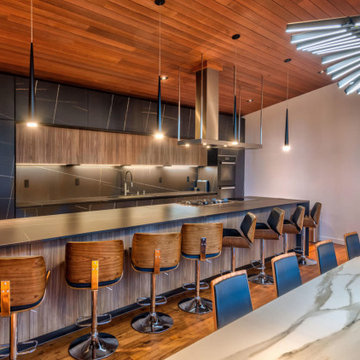
The kitchen is the main eye-catcher in this great room, with natural stone countertops and Miele appliances in stainless steel. The countertop is black quartz that stretches across the length of the entire wall. The island in the middle has double usage; it's a cooking and breakfast island, and the cookery area has both a gas stove and an electric plate cooker. A kitchen hood and pendant lights hang from the ceiling above.
Anyone cooking here can enjoy the views outside while interacting and socializing with the people in the room.
The sliding glass wall of this great room opens entirely, extending the living area outdoors onto the deck. The extended dining table is perfect for entertaining or enjoying a large meal with family and friends.
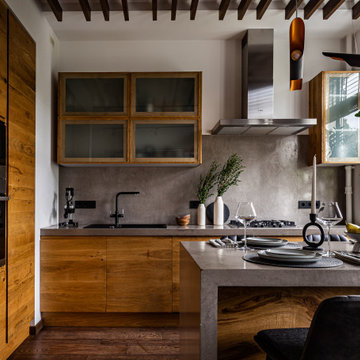
Дизайн проект: Семен Чечулин
Стиль: Наталья Орешкова
Exemple d'une cuisine américaine linéaire et blanche et bois industrielle en bois brun de taille moyenne avec un évier posé, un placard à porte plane, un plan de travail en quartz, une crédence grise, une crédence en carreau de porcelaine, un électroménager noir, un sol en vinyl, îlot, un sol marron, un plan de travail gris et un plafond en bois.
Exemple d'une cuisine américaine linéaire et blanche et bois industrielle en bois brun de taille moyenne avec un évier posé, un placard à porte plane, un plan de travail en quartz, une crédence grise, une crédence en carreau de porcelaine, un électroménager noir, un sol en vinyl, îlot, un sol marron, un plan de travail gris et un plafond en bois.
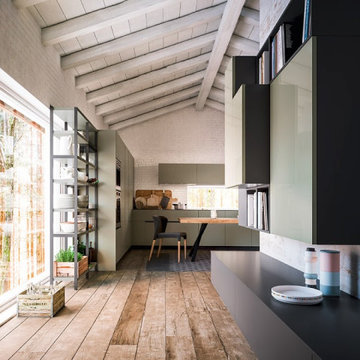
Brick walls and wooden beams bring texture and interest to the kitchen making it more rustic, stylish, elegant vintage feel.
Aménagement d'une cuisine américaine linéaire et encastrable montagne de taille moyenne avec un évier posé, un placard à porte plane, des portes de placard grises, un plan de travail en surface solide, une crédence blanche, une crédence en carrelage de pierre, parquet clair, îlot, un sol marron, un plan de travail gris et un plafond en bois.
Aménagement d'une cuisine américaine linéaire et encastrable montagne de taille moyenne avec un évier posé, un placard à porte plane, des portes de placard grises, un plan de travail en surface solide, une crédence blanche, une crédence en carrelage de pierre, parquet clair, îlot, un sol marron, un plan de travail gris et un plafond en bois.
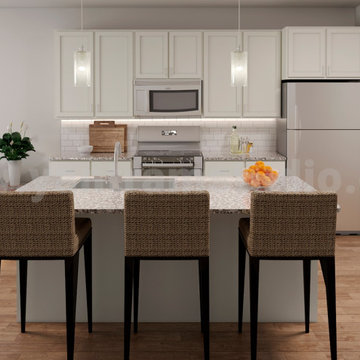
Unit kitchen Interior rendering trendy concept design ideas by Architectural Modeling Firm
Aménagement d'une cuisine américaine linéaire moderne de taille moyenne avec un évier posé, un placard avec porte à panneau encastré, des portes de placard blanches, plan de travail en marbre, une crédence blanche, une crédence en brique, un électroménager en acier inoxydable, un sol en bois brun, 2 îlots, un sol marron, un plan de travail multicolore et un plafond en bois.
Aménagement d'une cuisine américaine linéaire moderne de taille moyenne avec un évier posé, un placard avec porte à panneau encastré, des portes de placard blanches, plan de travail en marbre, une crédence blanche, une crédence en brique, un électroménager en acier inoxydable, un sol en bois brun, 2 îlots, un sol marron, un plan de travail multicolore et un plafond en bois.
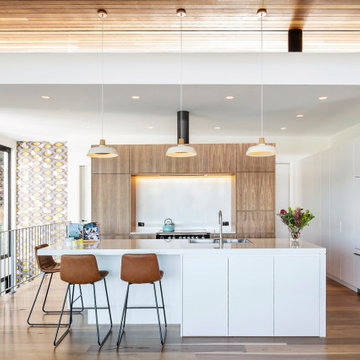
Idée de décoration pour une cuisine ouverte encastrable design en U avec un évier posé, un placard à porte plane, des portes de placard blanches, un plan de travail en quartz modifié, une crédence blanche, un sol en bois brun, îlot, un sol marron, un plan de travail blanc et un plafond en bois.
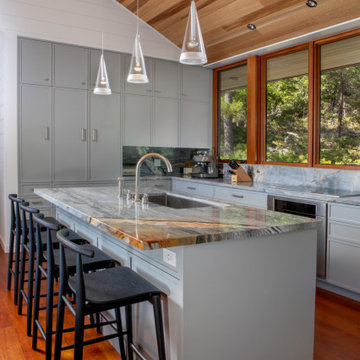
Experience the enchantment of a contemporary cottage kitchen, adorned with captivating blue-grey painted cabinets that radiate a revitalizing atmosphere. The quartzite countertop and backsplash display inherent patterns and hues that perfectly harmonize with the cabinets, crafting a seamless visual impression. Incorporating chrome accents delicately infuses a subtle gleam into the overall design, adding a gentle finishing touch.

We worked with the clients budget by keeping appliances but adding a new color concept, space planning, shelving, tile back splash, paint, and coastal lighting.
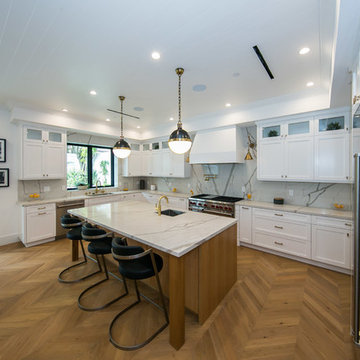
This modern contemporary kitchen offers continuous countertops and ample cabinet storage creating an easy and convenient flow. It is made out of solid white cabinets with bronze hardware and accessories, white marble slab and matching backsplash to compliment the overall look of the kitchen.
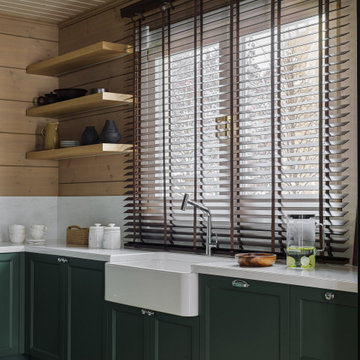
Exemple d'une cuisine montagne avec un évier posé, un placard avec porte à panneau surélevé, des portes de placards vertess, un plan de travail en surface solide, une crédence blanche, un électroménager en acier inoxydable, un plan de travail blanc, un plafond en bois et fenêtre au-dessus de l'évier.
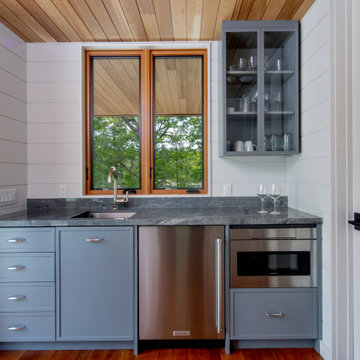
Experience the allure of a modern and elegant custom kitchenette, boasting slim shaker cabinets painted in a refreshing blue-grey hue. The polished chrome hardware adds a touch of sophistication, while the natural quartzite countertop enhances the sleek aesthetic. To create a bright and airy storage space for dishware, the upper cabinet doors are cleverly fashioned from clear glass panels.
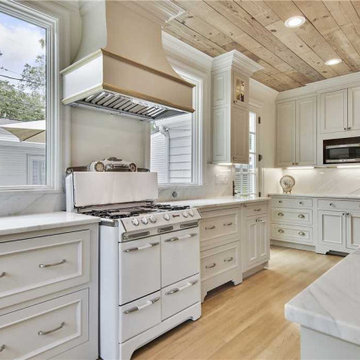
This traditional kitchen is the definition of elegance! The island posts, mullion glass doors, shaped bottom arches, and range hood combine to lend loads of detail and character to this large space.
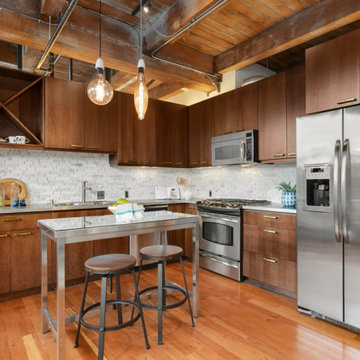
Contemporary kitchen area with a breakfast bar, modern ceiling lights, dark brown cabinets, and stainless steel finishes.
Idées déco pour une petite cuisine américaine industrielle en L et bois foncé avec un évier posé, un placard à porte plane, un plan de travail en inox, une crédence blanche, une crédence en céramique, un électroménager en acier inoxydable, un sol en bois brun, îlot, un sol marron, un plan de travail gris et un plafond en bois.
Idées déco pour une petite cuisine américaine industrielle en L et bois foncé avec un évier posé, un placard à porte plane, un plan de travail en inox, une crédence blanche, une crédence en céramique, un électroménager en acier inoxydable, un sol en bois brun, îlot, un sol marron, un plan de travail gris et un plafond en bois.
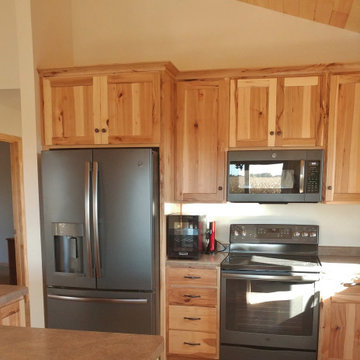
Open concept Kitchen, Dining, and Living spaces with rustic log feel
Exemple d'une cuisine ouverte montagne en L et bois clair de taille moyenne avec un évier posé, un placard à porte plane, un plan de travail en stratifié, un électroménager noir, un sol en carrelage de céramique, îlot, un sol beige, un plan de travail marron et un plafond en bois.
Exemple d'une cuisine ouverte montagne en L et bois clair de taille moyenne avec un évier posé, un placard à porte plane, un plan de travail en stratifié, un électroménager noir, un sol en carrelage de céramique, îlot, un sol beige, un plan de travail marron et un plafond en bois.
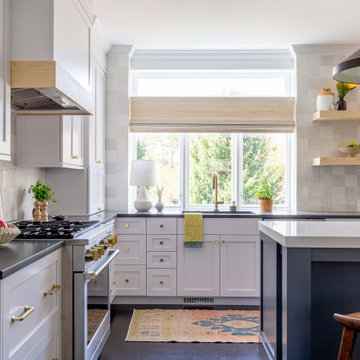
Custom blue/gray island with mitred quartz counter meets fresh white perimeter cabinets with jet mist granite and counter to ceiling tile to create illusion of height.
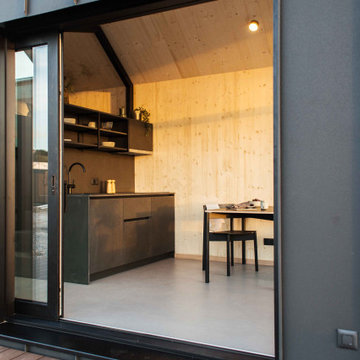
Idées déco pour une petite cuisine ouverte linéaire moderne avec un évier posé, un placard à porte plane, des portes de placard noires, un sol en linoléum, un sol gris et un plafond en bois.
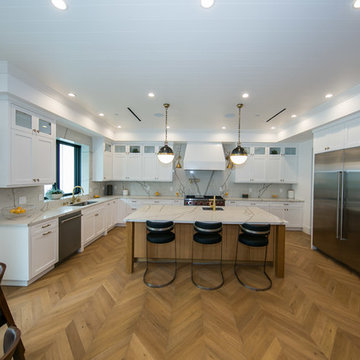
This modern contemporary kitchen offers continuous countertops and ample cabinet storage creating an easy and convenient flow. It is made out of solid white cabinets with bronze hardware and accessories, white marble slab and matching backsplash to compliment the overall look of the kitchen.
Idées déco de cuisines avec un évier posé et un plafond en bois
3