Idées déco de cuisines avec un évier posé et un sol en calcaire
Trier par :
Budget
Trier par:Populaires du jour
241 - 260 sur 1 225 photos
1 sur 3
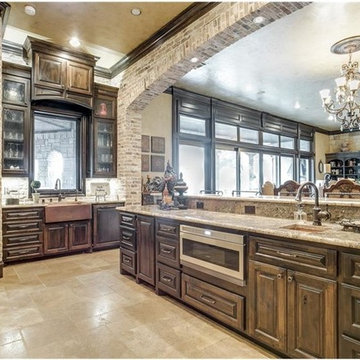
Aménagement d'une grande cuisine américaine classique en L et bois vieilli avec un évier posé, un placard avec porte à panneau surélevé, un plan de travail en granite, une crédence beige, une crédence en carrelage de pierre, un électroménager en acier inoxydable, un sol en calcaire, îlot, un sol beige et un plan de travail beige.
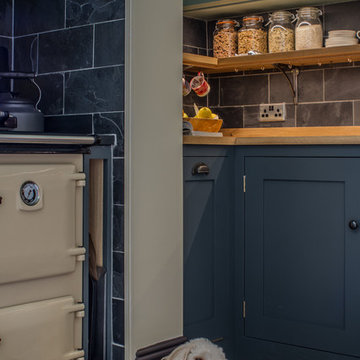
Base cabinets contrast perfectly in Farrow & Ball Down Pipe with the oak worktops and shelving- all attached to slate wall tiles that marry perfectly with the limestone flooring. The Farrow & Ball Chappell Green on the wall cabinets is illuminated by the LED strip light. A cream Rayburn with tray space to the right provides warmth for Toffee the dog.
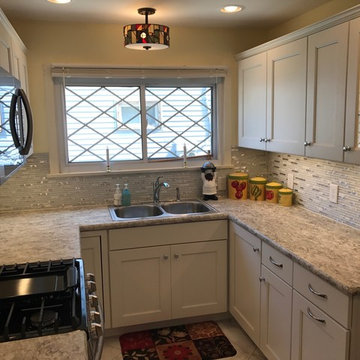
Wellborn Bishop MDF doors with slab drawer fronts in porcelain finish, Italian White di Pesco custom crescent edge flat deck laminate countertops, Imagery Whitehorse glass & stone tiled backsplash, and Alterna Reserve Rossini Marble Grey Mist flooring installed on a diagonal with Smoke grout are featured in this just completed kitchen remodel. Florence polished chrome knobs on doors and Belfast polished chrome pulls on drawers add the finishing touches along with some bright splashes of reds and yellows to liven up the room.
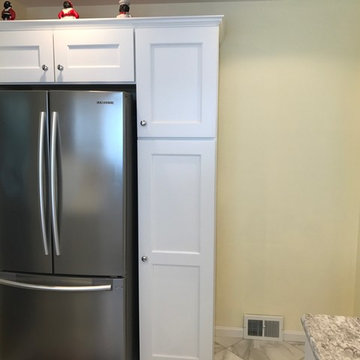
Wellborn Bishop MDF doors with slab drawer fronts in porcelain finish, Italian White di Pesco custom crescent edge flat deck laminate countertops, Imagery Whitehorse glass & stone tiled backsplash, and Alterna Reserve Rossini Marble Grey Mist flooring installed on a diagonal with Smoke grout are featured in this just completed kitchen remodel. Florence polished chrome knobs on doors and Belfast polished chrome pulls on drawers add the finishing touches along with some bright splashes of reds and yellows to liven up the room.
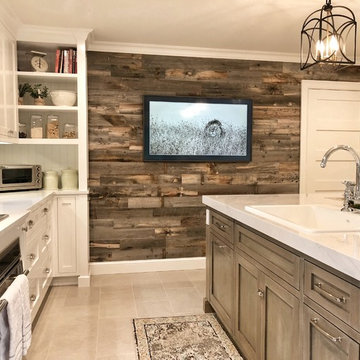
Cette image montre une grande arrière-cuisine parallèle rustique avec un évier posé, un placard à porte shaker, des portes de placard blanches, un plan de travail en quartz modifié, une crédence beige, une crédence en céramique, un électroménager en acier inoxydable, un sol en calcaire, îlot, un sol gris et un plan de travail blanc.
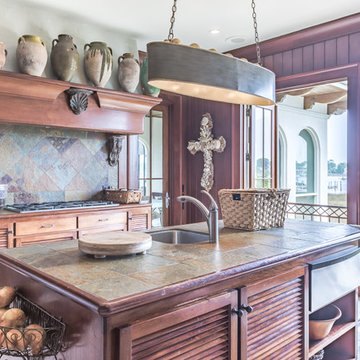
An Architectural and Interior Design Masterpiece! This luxurious waterfront estate resides on 4 acres of a private peninsula, surrounded by 3 sides of an expanse of water with unparalleled, panoramic views. 1500 ft of private white sand beach, private pier and 2 boat slips on Ono Harbor. Spacious, exquisite formal living room, dining room, large study/office with mahogany, built in bookshelves. Family Room with additional breakfast area. Guest Rooms share an additional Family Room. Unsurpassed Master Suite with water views of Bellville Bay and Bay St. John featuring a marble tub, custom tile outdoor shower, and dressing area. Expansive outdoor living areas showcasing a saltwater pool with swim up bar and fire pit. The magnificent kitchen offers access to a butler pantry, balcony and an outdoor kitchen with sitting area. This home features Brazilian Wood Floors and French Limestone Tiles throughout. Custom Copper handrails leads you to the crow's nest that offers 360degree views.
Photos: Shawn Seals, Fovea 360 LLC

The project was a close collaboration with the client, who came to us with a clear, simple brief- to maximise the height of the glazing on the rear facade, to give the illusion of a minimal roof construction.
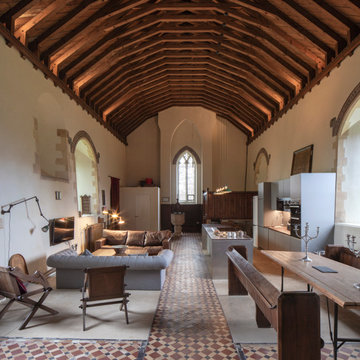
Cette photo montre une cuisine américaine encastrable éclectique en U de taille moyenne avec un placard à porte plane, des portes de placard grises, un plan de travail en inox, îlot, un plan de travail gris, un évier posé, une crédence beige, un sol en calcaire, un sol multicolore et un plafond voûté.
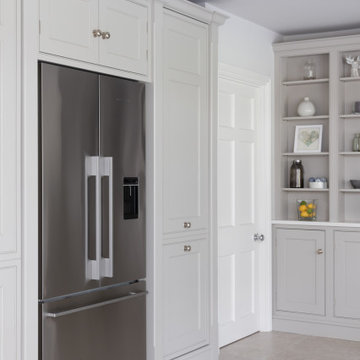
Idée de décoration pour une grande cuisine ouverte grise et blanche tradition en L avec un évier posé, un placard à porte shaker, des portes de placard grises, un plan de travail en quartz, une crédence métallisée, une crédence miroir, un électroménager en acier inoxydable, un sol en calcaire, îlot, un sol gris, un plan de travail blanc et poutres apparentes.
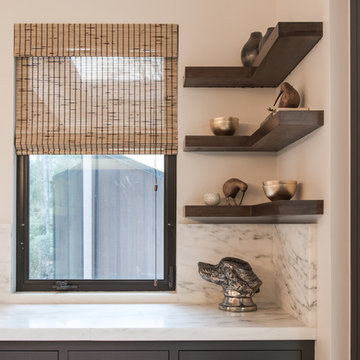
Aménagement d'une grande cuisine américaine classique en L avec un évier posé, un placard à porte affleurante, des portes de placard grises, plan de travail en marbre, une crédence blanche, une crédence en dalle de pierre, un électroménager en acier inoxydable, un sol en calcaire, îlot et un sol beige.
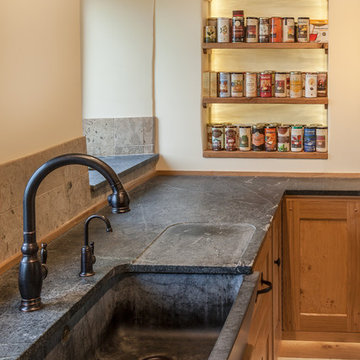
Photos by Simon Fuller
Inspiration pour une grande cuisine bohème en U et bois brun avec un évier posé, un placard avec porte à panneau surélevé, un plan de travail en stéatite, une crédence en dalle de pierre, un électroménager de couleur, un sol en calcaire et îlot.
Inspiration pour une grande cuisine bohème en U et bois brun avec un évier posé, un placard avec porte à panneau surélevé, un plan de travail en stéatite, une crédence en dalle de pierre, un électroménager de couleur, un sol en calcaire et îlot.
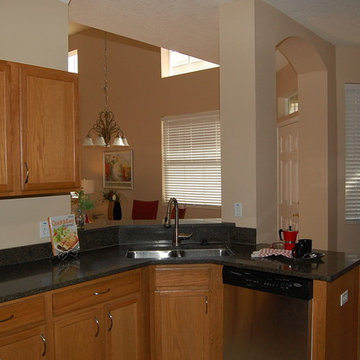
Exemple d'une cuisine chic en U et bois brun fermée et de taille moyenne avec un évier posé, un placard à porte shaker, un plan de travail en granite, un électroménager en acier inoxydable, un sol en calcaire, aucun îlot et un sol beige.
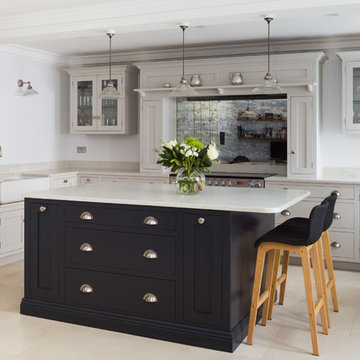
Rob Crawshaw
Idée de décoration pour une grande cuisine américaine tradition en L avec un évier posé, un placard à porte shaker, un plan de travail en granite, une crédence métallisée, une crédence en feuille de verre, un électroménager en acier inoxydable, un sol en calcaire, îlot, un sol beige et un plan de travail blanc.
Idée de décoration pour une grande cuisine américaine tradition en L avec un évier posé, un placard à porte shaker, un plan de travail en granite, une crédence métallisée, une crédence en feuille de verre, un électroménager en acier inoxydable, un sol en calcaire, îlot, un sol beige et un plan de travail blanc.
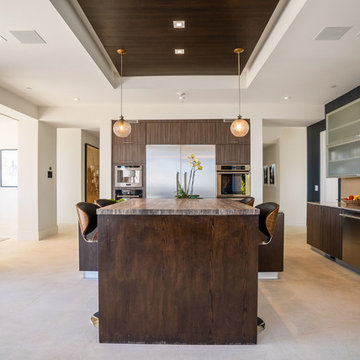
Cette photo montre une grande cuisine américaine tendance en L et bois foncé avec un évier posé, un placard à porte plane, un plan de travail en surface solide, une crédence beige, un électroménager en acier inoxydable, un sol en calcaire, 2 îlots, un sol blanc et un plan de travail beige.
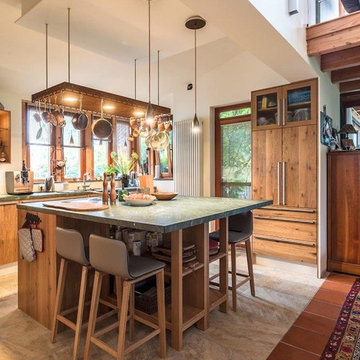
Cette image montre une très grande cuisine ouverte rustique en U avec un évier posé, un placard à porte plane, des portes de placard marrons, une crédence blanche, un électroménager en acier inoxydable, un sol en calcaire, îlot, un sol beige et un plan de travail en granite.
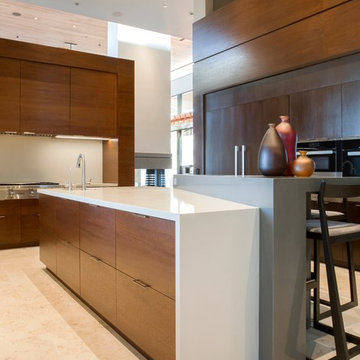
Anita Lang - IMI Design - Scottsdale, AZ
Exemple d'une grande cuisine américaine encastrable moderne en U et bois brun avec un évier posé, un placard à porte plane, un plan de travail en onyx, une crédence beige, une crédence en céramique, un sol en calcaire, îlot et un sol beige.
Exemple d'une grande cuisine américaine encastrable moderne en U et bois brun avec un évier posé, un placard à porte plane, un plan de travail en onyx, une crédence beige, une crédence en céramique, un sol en calcaire, îlot et un sol beige.
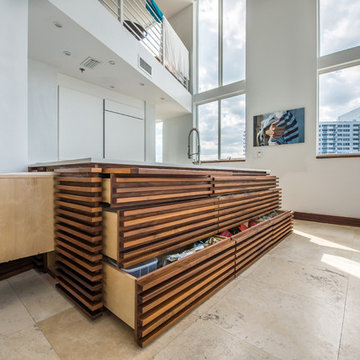
Inspiration pour une grande arrière-cuisine minimaliste en L avec une crédence blanche, un électroménager en acier inoxydable, un évier posé, un placard à porte plane, des portes de placard blanches, un plan de travail en quartz modifié, un sol en calcaire, îlot et un sol beige.
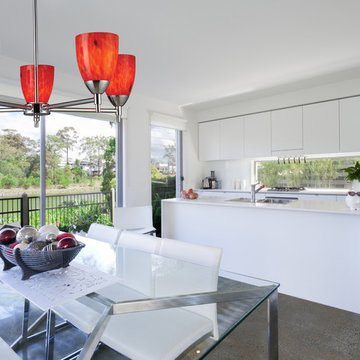
Chandelier in Polished Chrome 5 lights
Idées déco pour une cuisine linéaire moderne fermée et de taille moyenne avec un évier posé, un placard à porte plane, des portes de placard blanches, un plan de travail en granite, une crédence blanche, une crédence en carrelage de pierre, un électroménager en acier inoxydable, un sol en calcaire et îlot.
Idées déco pour une cuisine linéaire moderne fermée et de taille moyenne avec un évier posé, un placard à porte plane, des portes de placard blanches, un plan de travail en granite, une crédence blanche, une crédence en carrelage de pierre, un électroménager en acier inoxydable, un sol en calcaire et îlot.
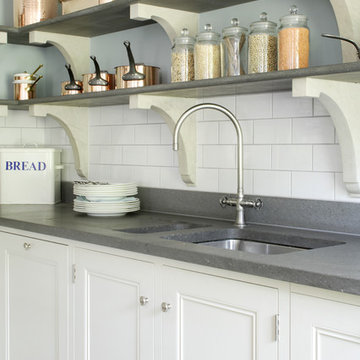
This bespoke professional cook's kitchen features a custom copper and stainless steel La Cornue range cooker and extraction canopy, built to match the client's copper pans. Italian Black Basalt stone shelving lines the walls resting on Acero stone brackets, a detail repeated on bench seats in front of the windows between glazed crockery cabinets. The table was made in solid English oak with turned legs. The project’s special details include inset LED strip lighting rebated into the underside of the stone shelves, wired invisibly through the stone brackets.
Primary materials: Hand painted Sapele; Italian Black Basalt; Acero limestone; English oak; Lefroy Brooks white brick tiles; antique brass, nickel and pewter ironmongery.
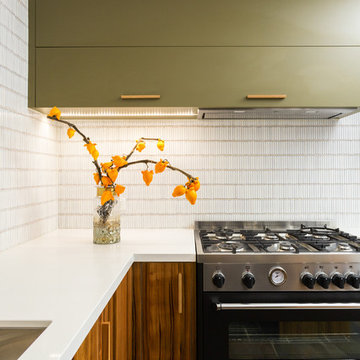
Exemple d'une grande arrière-cuisine tendance en U avec un évier posé, un placard à porte affleurante, des portes de placards vertess, un plan de travail en surface solide, une crédence blanche, une crédence en carrelage métro, un électroménager en acier inoxydable, un sol en calcaire, îlot et un plan de travail blanc.
Idées déco de cuisines avec un évier posé et un sol en calcaire
13