Idées déco de cuisines avec un évier posé et un sol en calcaire
Trier par :
Budget
Trier par:Populaires du jour
161 - 180 sur 1 208 photos
1 sur 3
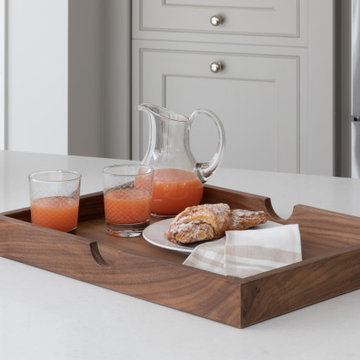
Idée de décoration pour une grande cuisine ouverte grise et blanche tradition en L avec un évier posé, un placard à porte shaker, des portes de placard grises, un plan de travail en quartz, une crédence métallisée, une crédence miroir, un électroménager en acier inoxydable, un sol en calcaire, îlot, un sol gris, un plan de travail blanc et poutres apparentes.
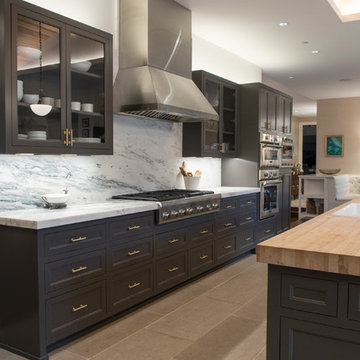
Inspiration pour une grande cuisine américaine parallèle traditionnelle avec un évier posé, un placard à porte affleurante, des portes de placard grises, plan de travail en marbre, une crédence blanche, un électroménager en acier inoxydable, un sol en calcaire, îlot, un sol beige et une crédence en dalle de pierre.
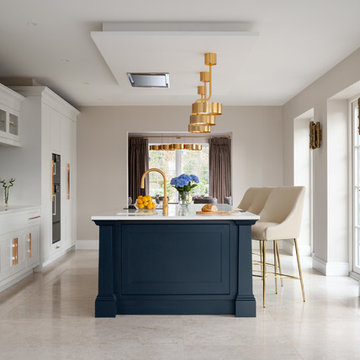
Lovely open plan kitchen, dining, sitting room plan.
Aménagement d'une grande cuisine contemporaine avec un évier posé, un placard à porte shaker, des portes de placard blanches, un plan de travail en surface solide, une crédence noire, une crédence en feuille de verre, un électroménager noir, un sol en calcaire, îlot, un sol gris et un plan de travail blanc.
Aménagement d'une grande cuisine contemporaine avec un évier posé, un placard à porte shaker, des portes de placard blanches, un plan de travail en surface solide, une crédence noire, une crédence en feuille de verre, un électroménager noir, un sol en calcaire, îlot, un sol gris et un plan de travail blanc.
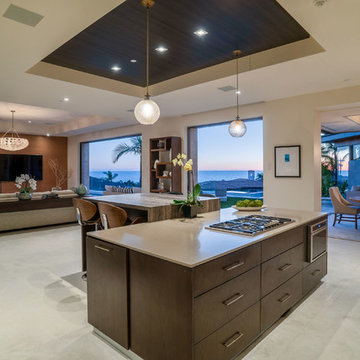
Cette image montre une grande cuisine américaine design en L et bois foncé avec un évier posé, un placard à porte plane, un plan de travail en surface solide, une crédence beige, un électroménager en acier inoxydable, un sol en calcaire, 2 îlots, un sol blanc et un plan de travail multicolore.

Inspiration pour une grande arrière-cuisine parallèle rustique avec un évier posé, un placard à porte shaker, des portes de placard blanches, un plan de travail en quartz modifié, une crédence beige, une crédence en céramique, un électroménager en acier inoxydable, un sol en calcaire, îlot, un sol gris et un plan de travail blanc.
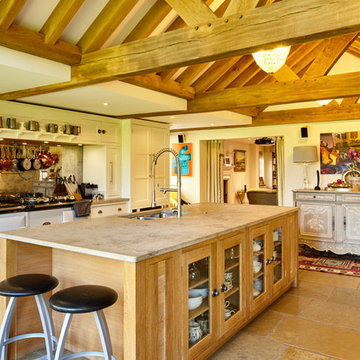
Oak framed kitchen extension. Large central island. Aga with antiqued glass splash back.
Réalisation d'une très grande cuisine américaine encastrable tradition en U et bois clair avec un évier posé, un placard à porte vitrée, un plan de travail en calcaire, une crédence grise, une crédence miroir, un sol en calcaire et une péninsule.
Réalisation d'une très grande cuisine américaine encastrable tradition en U et bois clair avec un évier posé, un placard à porte vitrée, un plan de travail en calcaire, une crédence grise, une crédence miroir, un sol en calcaire et une péninsule.
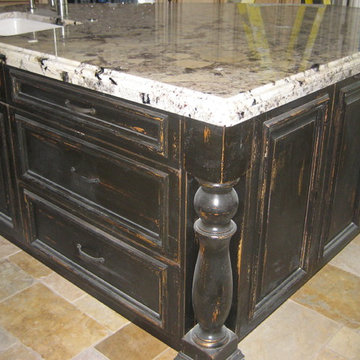
Images provided by 'Ancient Surfaces'
Product name: Antique Biblical Stone Flooring
Contacts: (212) 461-0245
Email: Sales@ancientsurfaces.com
Website: www.AncientSurfaces.com
Antique reclaimed Limestone flooring pavers unique in its blend and authenticity and rare in it's hardness and beauty.
With every footstep you take on those pavers you travel through a time portal of sorts, connecting you with past generations that have walked and lived their lives on top of it for centuries.
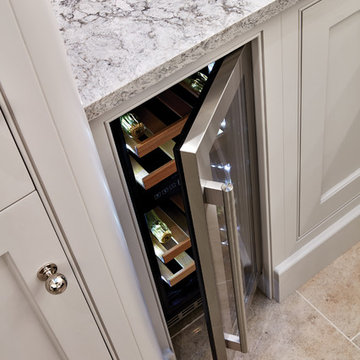
Our light grey Open Plan kitchen brings a traditional design into the modern age. The bespoke, hand-painted cabinetry with carefully crafted curves gives the impression of lightness. This elegant design technique combined with a soft, contemporary colour scheme, encourages the natural movement of light throughout the room. Beautiful worktops flow seamlessly in a subtle ‘U’ shape from cooking area to island providing plenty of space to prepare food. A curved breakfast table separates dining space from work space in a contemporary manner that is a signature of Tom Howley design.
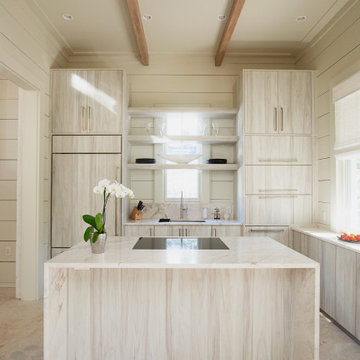
Project Number: M1197
Design/Manufacturer/Installer: Marquis Fine Cabinetry
Collection: Milano
Finish: Rockefeller
Features: Tandem Metal Drawer Box (Standard), Adjustable Legs/Soft Close (Standard), Stainless Steel Toe-Kick
Cabinet/Drawer Extra Options: Touch Latch, Custom Appliance Panels, Floating Shelves, Tip-Ups

Bespoke kitchen in Oval room blue with Pippy oak accents and an antique brass wall unit.
Not your typical handleless kitchen - every aspect is bespoke. From the height of the worktop to the bookmatched Pippy Oak to the 45 degree handle rail meeting door and drawer fronts also chamfered at 45 degrees! What looks simple certainly isn't.
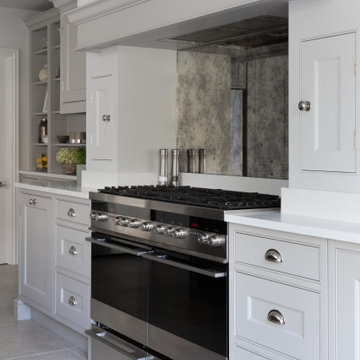
Exemple d'une grande cuisine ouverte grise et blanche chic en L avec un évier posé, un placard à porte shaker, des portes de placard grises, un plan de travail en quartz, une crédence métallisée, une crédence miroir, un électroménager en acier inoxydable, un sol en calcaire, îlot, un sol gris, un plan de travail blanc et poutres apparentes.
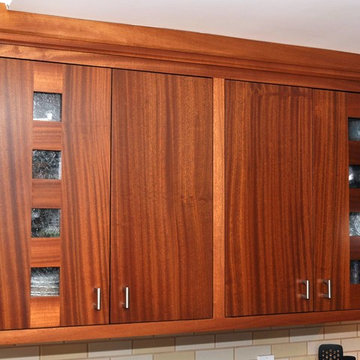
Kitchen cabinets made of sapele. Sapele is African mahagony with shimmery copper tones in its graining. Inset with small glass windows. Small modern cabinet pulls.
Photo by Kim Peasley
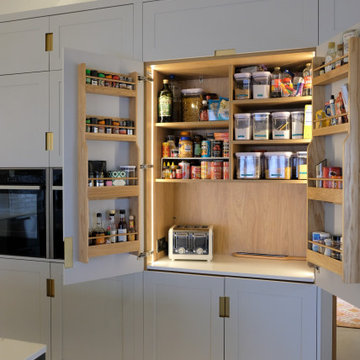
Inspiration pour une grande cuisine encastrable minimaliste avec un évier posé, un placard à porte shaker, un plan de travail en quartz, une crédence blanche, une crédence en carrelage métro, un sol en calcaire, îlot, un sol beige, un plan de travail multicolore et poutres apparentes.
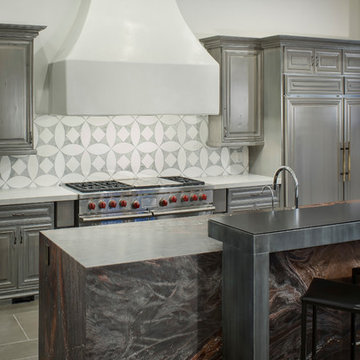
Anita Lang - IMI Design - Scottsdale, AZ
Réalisation d'une grande cuisine américaine encastrable méditerranéenne en U avec un évier posé, un placard avec porte à panneau encastré, des portes de placard grises, plan de travail en marbre, une crédence grise, une crédence en mosaïque, un sol en calcaire, îlot et un sol gris.
Réalisation d'une grande cuisine américaine encastrable méditerranéenne en U avec un évier posé, un placard avec porte à panneau encastré, des portes de placard grises, plan de travail en marbre, une crédence grise, une crédence en mosaïque, un sol en calcaire, îlot et un sol gris.
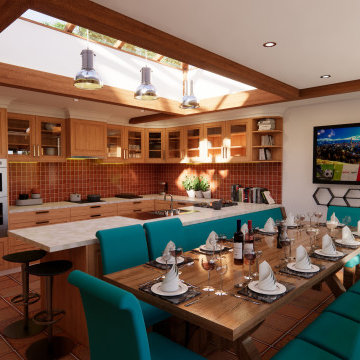
Aménagement d'une cuisine américaine montagne en U et bois brun de taille moyenne avec un évier posé, un placard à porte shaker, un plan de travail en surface solide, une crédence multicolore, une crédence en terre cuite, un électroménager en acier inoxydable, un sol en calcaire, une péninsule, un sol multicolore, un plan de travail blanc et poutres apparentes.
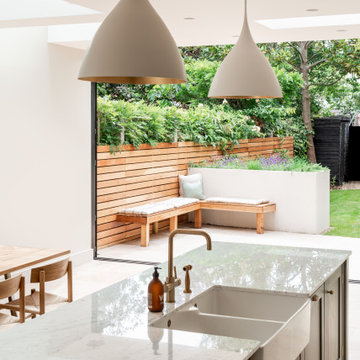
Lots of clients come to us with the aspiration to link the inside and outside of their rear extension. We do this by creating a flush threshold detail with concealed drainage channels, in order to achieve a seamless transition between the interior and exterior.
Here we went one step further, by creating a void between the ceiling structure and the header of the large-format Virtually Frameless sliding doors by @1st_folding_sliding_doors. This gives the impression of the building having no definitive end point, instead merging as one with the garden.
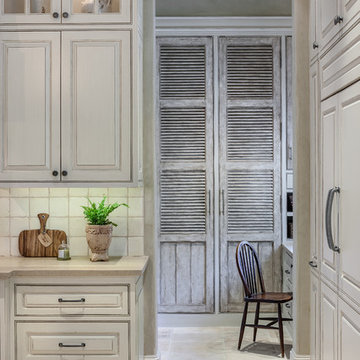
Photo Credit: Carl Mayfield
Architect: Kevin Harris Architect, LLC
Builder: Jarrah Builders
Kitchen Interiors, modern and contemporary, white cabinets, antique wood finish details.
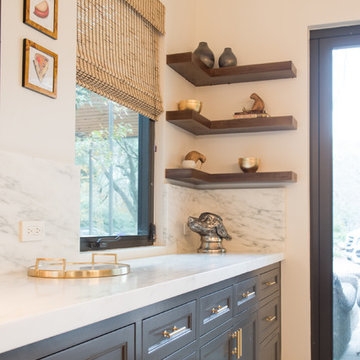
Cette image montre une grande cuisine américaine traditionnelle en L avec un évier posé, un placard à porte affleurante, des portes de placard grises, plan de travail en marbre, une crédence blanche, un sol en calcaire, îlot, un sol beige, une crédence en dalle de pierre et un électroménager en acier inoxydable.
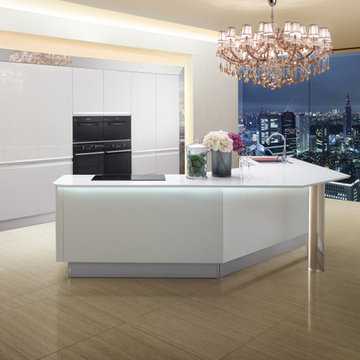
This modernKitchen available at Imagineer Remodeling #Streamline #crisp #bright white Glass, class of elements
kitchen #airy #clean canvas for showcasing other elements to create an inviting, enchanting, and functional kitchen now available at Imagineer Remodeling #Modern #Kitchen #modernkitchen #mixofelements #classy #white #Glass #black
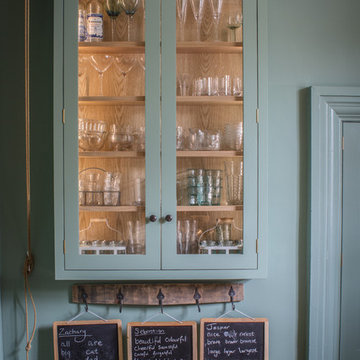
Glazed oak cabinet with LED lights painted in Farrow & Ball Chappell Green maximise the space by making the most of the high ceilings. The unified colour also creates a more spacious feeling.
Idées déco de cuisines avec un évier posé et un sol en calcaire
9