Idées déco de cuisines avec un évier posé et un sol en calcaire
Trier par :
Budget
Trier par:Populaires du jour
141 - 160 sur 1 208 photos
1 sur 3
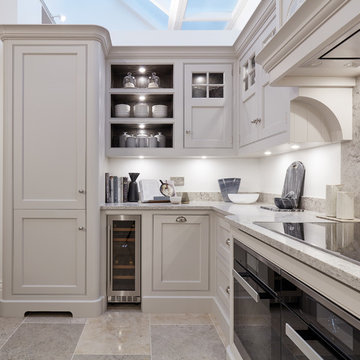
Our light grey Open Plan kitchen brings a traditional design into the modern age. The bespoke, hand-painted cabinetry with carefully crafted curves gives the impression of lightness. This elegant design technique combined with a soft, contemporary colour scheme, encourages the natural movement of light throughout the room. Beautiful worktops flow seamlessly in a subtle ‘U’ shape from cooking area to island providing plenty of space to prepare food. A curved breakfast table separates dining space from work space in a contemporary manner that is a signature of Tom Howley design.
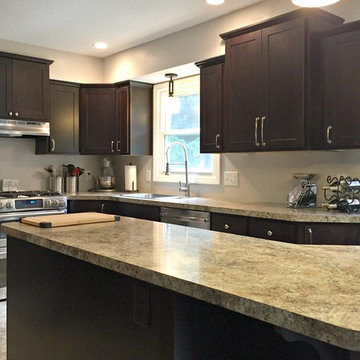
Idées déco pour une cuisine ouverte classique en L et bois foncé de taille moyenne avec un évier posé, un placard à porte shaker, un plan de travail en granite, un électroménager en acier inoxydable, un sol en calcaire et îlot.
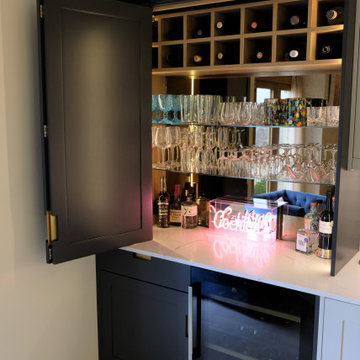
Aménagement d'une grande cuisine encastrable moderne avec un évier posé, un placard à porte shaker, un plan de travail en quartz, une crédence blanche, une crédence en carrelage métro, un sol en calcaire, îlot, un sol beige, un plan de travail multicolore et poutres apparentes.
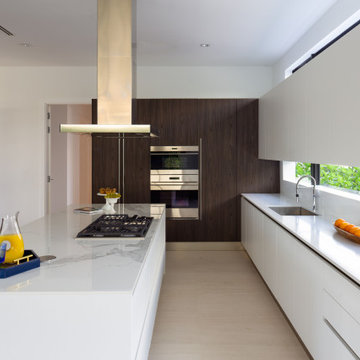
Nestled on a oversized corner lot in Bay Harbor Island, the architecture of this building presents itself with a Tropical Modern concept that takes advantage of both Florida’s tropical climate and the site’s intimate views of lush greenery.
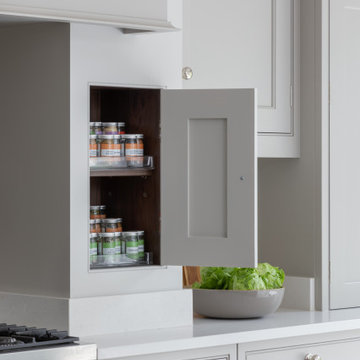
Inspiration pour une grande cuisine ouverte grise et blanche traditionnelle en L avec un évier posé, un placard à porte shaker, des portes de placard grises, un plan de travail en quartz, une crédence métallisée, une crédence miroir, un électroménager en acier inoxydable, un sol en calcaire, îlot, un sol gris, un plan de travail blanc et poutres apparentes.
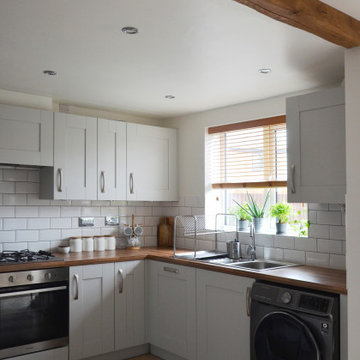
Cette image montre une cuisine ouverte traditionnelle en U de taille moyenne avec un évier posé, un placard à porte affleurante, des portes de placard blanches, un plan de travail en stratifié, une crédence blanche, une crédence en céramique, un électroménager blanc, un sol en calcaire, aucun îlot, un sol multicolore, un plan de travail marron et poutres apparentes.
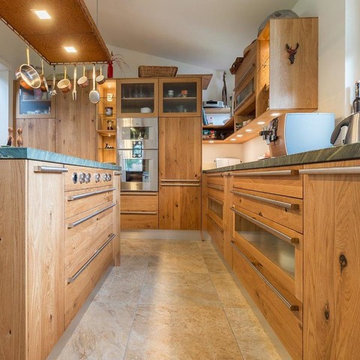
Cette image montre une très grande cuisine ouverte rustique en U avec un évier posé, un placard à porte plane, des portes de placard marrons, une crédence blanche, un électroménager en acier inoxydable, un sol en calcaire, îlot, un sol beige et un plan de travail en granite.
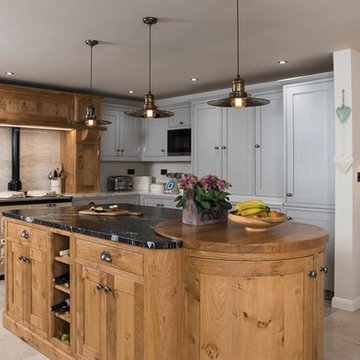
Idée de décoration pour une grande cuisine ouverte champêtre en U avec un évier posé, un placard à porte affleurante, un plan de travail en granite, une crédence beige, une crédence en dalle de pierre, un sol en calcaire, 2 îlots, des portes de placard grises et un électroménager de couleur.
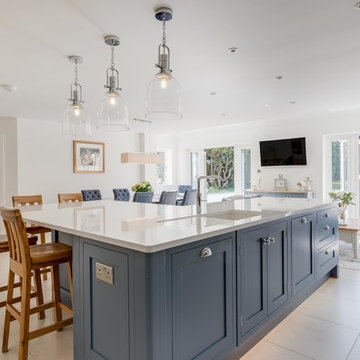
Réalisation d'une grande cuisine ouverte encastrable marine en L avec un évier posé, un placard à porte shaker, des portes de placard bleues, un plan de travail en quartz, une crédence marron, une crédence en bois, un sol en calcaire, îlot et un plan de travail blanc.
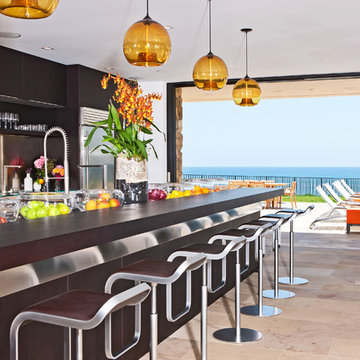
Builder/Designer/Owner – Masud Sarshar
Photos by – Simon Berlyn, BerlynPhotography
Our main focus in this beautiful beach-front Malibu home was the view. Keeping all interior furnishing at a low profile so that your eye stays focused on the crystal blue Pacific. Adding natural furs and playful colors to the homes neutral palate kept the space warm and cozy. Plants and trees helped complete the space and allowed “life” to flow inside and out. For the exterior furnishings we chose natural teak and neutral colors, but added pops of orange to contrast against the bright blue skyline.
This open floor plan kitchen, living room, dining room, and staircase. Owner wanted a transitional flare with mid century, industrial, contemporary, modern, and masculinity. Perfect place to entertain and dine with friends.
JL Interiors is a LA-based creative/diverse firm that specializes in residential interiors. JL Interiors empowers homeowners to design their dream home that they can be proud of! The design isn’t just about making things beautiful; it’s also about making things work beautifully. Contact us for a free consultation Hello@JLinteriors.design _ 310.390.6849_ www.JLinteriors.design
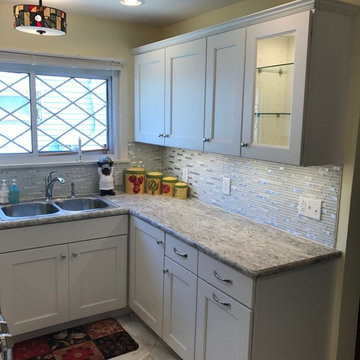
Wellborn Bishop MDF doors with slab drawer fronts in porcelain finish, Italian White di Pesco custom crescent edge flat deck laminate countertops, Imagery Whitehorse glass & stone tiled backsplash, and Alterna Reserve Rossini Marble Grey Mist flooring installed on a diagonal with Smoke grout are featured in this just completed kitchen remodel. Florence polished chrome knobs on doors and Belfast polished chrome pulls on drawers add the finishing touches along with some bright splashes of reds and yellows to liven up the room.
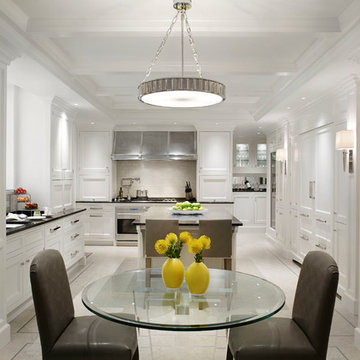
Gorgeous white kitchen with stainless steel appliances and elegantly detailed cabinets. Werner Straube Photography
Cette image montre une grande cuisine américaine beige et blanche traditionnelle avec îlot, un sol beige, un évier posé, un placard avec porte à panneau encastré, des portes de placard blanches, un plan de travail en granite, une crédence beige, une crédence en pierre calcaire, un sol en calcaire, plan de travail noir et un plafond à caissons.
Cette image montre une grande cuisine américaine beige et blanche traditionnelle avec îlot, un sol beige, un évier posé, un placard avec porte à panneau encastré, des portes de placard blanches, un plan de travail en granite, une crédence beige, une crédence en pierre calcaire, un sol en calcaire, plan de travail noir et un plafond à caissons.
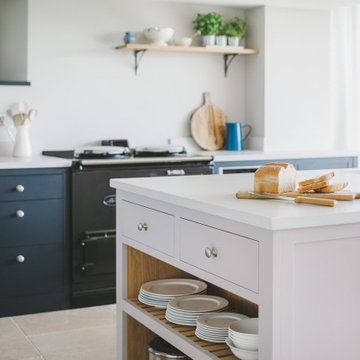
Cette image montre une grande cuisine américaine rustique en L avec un évier posé, un placard à porte shaker, des portes de placard bleues, un plan de travail en quartz modifié, un électroménager en acier inoxydable, un sol en calcaire, îlot et un plan de travail gris.
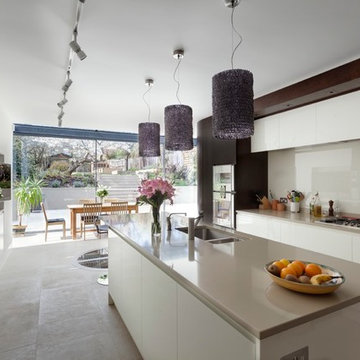
The same limestone flooring runs throughout the kitchen, dining area and terrace, thereby maximising the connection with the garden and increasing the illusion of space.
The linear shelving recess on the left hand side, with discreet cupboards below, provides interest, additional storage space, and leads the eye towards the garden.
Photography: Bruce Hemming
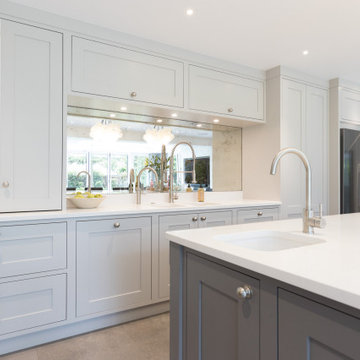
Idées déco pour une grande cuisine américaine contemporaine en L avec un évier posé, un placard à porte shaker, des portes de placard grises, un plan de travail en quartz, une crédence miroir, un sol en calcaire, îlot, un sol beige et un plan de travail blanc.
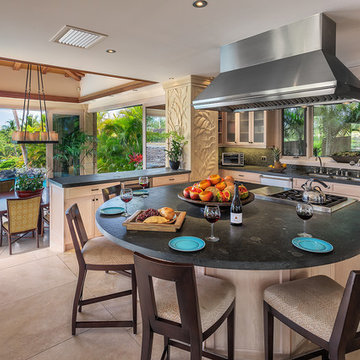
Gourmet kitchen with commercial grade Wolfe Stove and custom concrete counters.
Exemple d'une grande cuisine exotique en U et bois clair avec un évier posé, un placard avec porte à panneau surélevé, un plan de travail en béton, une crédence multicolore, un électroménager en acier inoxydable, un sol en calcaire et îlot.
Exemple d'une grande cuisine exotique en U et bois clair avec un évier posé, un placard avec porte à panneau surélevé, un plan de travail en béton, une crédence multicolore, un électroménager en acier inoxydable, un sol en calcaire et îlot.
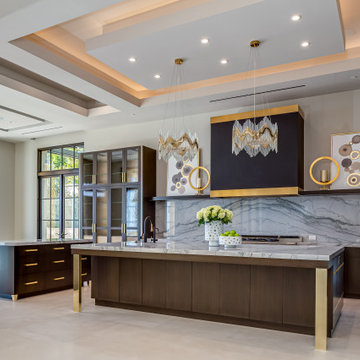
Custom designed kitchen with detailed ceiling details, floating shelf, glass hood design, top of the line appliances, and brass decorative accents
Réalisation d'une grande cuisine américaine design en U et bois brun avec plan de travail en marbre, un évier posé, un placard à porte plane, une crédence grise, une crédence en dalle de pierre, un électroménager noir, un sol en calcaire, 2 îlots, un sol beige, un plan de travail gris et un plafond décaissé.
Réalisation d'une grande cuisine américaine design en U et bois brun avec plan de travail en marbre, un évier posé, un placard à porte plane, une crédence grise, une crédence en dalle de pierre, un électroménager noir, un sol en calcaire, 2 îlots, un sol beige, un plan de travail gris et un plafond décaissé.
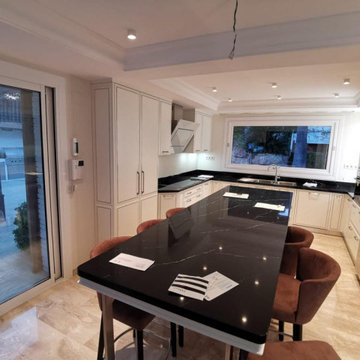
Cucina laccata con dettagli in acciaio inox e piano in quarzo.
Cette photo montre une cuisine tendance en U fermée et de taille moyenne avec un évier posé, un placard à porte plane, des portes de placard blanches, un plan de travail en quartz modifié, une crédence noire, une crédence en quartz modifié, un électroménager en acier inoxydable, un sol en calcaire, îlot, un sol beige, plan de travail noir et un plafond décaissé.
Cette photo montre une cuisine tendance en U fermée et de taille moyenne avec un évier posé, un placard à porte plane, des portes de placard blanches, un plan de travail en quartz modifié, une crédence noire, une crédence en quartz modifié, un électroménager en acier inoxydable, un sol en calcaire, îlot, un sol beige, plan de travail noir et un plafond décaissé.
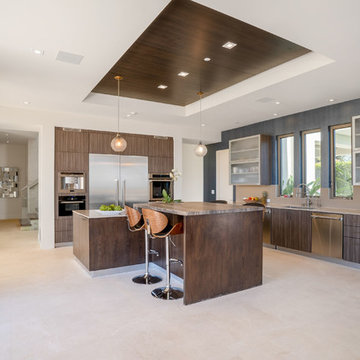
Exemple d'une grande cuisine américaine tendance en L et bois foncé avec un évier posé, un placard à porte plane, plan de travail en marbre, une crédence beige, un électroménager en acier inoxydable, un sol en calcaire, 2 îlots, un sol blanc et un plan de travail multicolore.
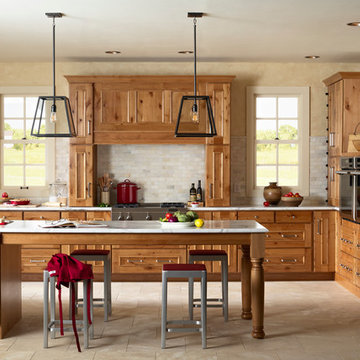
Gilbert- Rustic Alder Natural Chocolate Glaze
Inspiration pour une cuisine américaine traditionnelle en L et bois clair de taille moyenne avec un évier posé, un placard à porte affleurante, un plan de travail en quartz modifié, une crédence grise, une crédence en carrelage de pierre, un électroménager en acier inoxydable, un sol en calcaire et îlot.
Inspiration pour une cuisine américaine traditionnelle en L et bois clair de taille moyenne avec un évier posé, un placard à porte affleurante, un plan de travail en quartz modifié, une crédence grise, une crédence en carrelage de pierre, un électroménager en acier inoxydable, un sol en calcaire et îlot.
Idées déco de cuisines avec un évier posé et un sol en calcaire
8