Idées déco de cuisines avec un évier posé et une crédence en marbre
Trier par :
Budget
Trier par:Populaires du jour
21 - 40 sur 3 730 photos
1 sur 3

The new kitchen is modern with a marble like countertop and wall lamps.
Idée de décoration pour une cuisine bohème en L fermée et de taille moyenne avec un évier posé, un placard à porte plane, des portes de placard beiges, un plan de travail en stratifié, une crédence blanche, une crédence en marbre, un électroménager noir, carreaux de ciment au sol, aucun îlot, un sol beige, un plan de travail blanc et poutres apparentes.
Idée de décoration pour une cuisine bohème en L fermée et de taille moyenne avec un évier posé, un placard à porte plane, des portes de placard beiges, un plan de travail en stratifié, une crédence blanche, une crédence en marbre, un électroménager noir, carreaux de ciment au sol, aucun îlot, un sol beige, un plan de travail blanc et poutres apparentes.
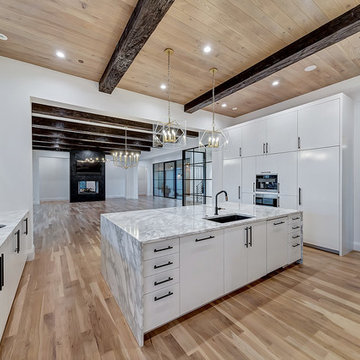
A contemporary kitchen with touches of modern. The contrast of the stained dark wood beams with the light engineered wood on the ceiling is a stunning feature. The hardware is large and strong- black in the main area and brass in the secondary kitchen. The butler's kitchen has black cabinets with brass hardware for contrast. Black venti hood with gold brass accents. Island Pendants from Hudson Valley Lighting.

The hub of the home includes the kitchen with midnight blue & white custom cabinets by Beck Allen Cabinetry, a quaint banquette & an artful La Cornue range that are all highlighted with brass hardware. The kitchen connects to the living space with a cascading see-through fireplace that is surfaced with an undulating textural tile.
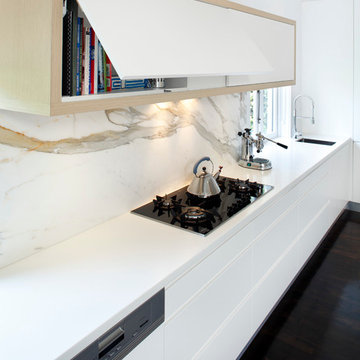
This modern kitchen space was converted from a separate kitchen, laundry and dining room into one open-plan area, and the lowered ceiling in the kitchen helps define the space.

Black and Tan Modern Kitchen
Idée de décoration pour une cuisine encastrable design en L fermée et de taille moyenne avec un évier posé, un placard à porte plane, des portes de placard beiges, plan de travail en marbre, une crédence noire, une crédence en marbre, parquet clair, îlot, un sol beige et plan de travail noir.
Idée de décoration pour une cuisine encastrable design en L fermée et de taille moyenne avec un évier posé, un placard à porte plane, des portes de placard beiges, plan de travail en marbre, une crédence noire, une crédence en marbre, parquet clair, îlot, un sol beige et plan de travail noir.

Cette photo montre une cuisine américaine linéaire et encastrable tendance en bois clair de taille moyenne avec un évier posé, un placard à porte plane, un plan de travail en surface solide, une crédence grise, une crédence en marbre, un sol en linoléum, îlot, un sol gris et un plan de travail gris.

The client’s choice of a planed cedar fence provides a warm accent to the scheme, which is mirrored in the design for the freestanding BBQ and then referenced again in the warm copper tones of the internal pendants, switches, faucets and stools.

Complete transformation of 1950s single storey residence to a luxury modern double storey home
Aménagement d'une cuisine américaine parallèle moderne de taille moyenne avec un évier posé, placards, différentes finitions de placard, plan de travail en marbre, une crédence blanche, une crédence en marbre, un électroménager noir, un sol en marbre, îlot, un sol blanc, un plan de travail blanc et différents designs de plafond.
Aménagement d'une cuisine américaine parallèle moderne de taille moyenne avec un évier posé, placards, différentes finitions de placard, plan de travail en marbre, une crédence blanche, une crédence en marbre, un électroménager noir, un sol en marbre, îlot, un sol blanc, un plan de travail blanc et différents designs de plafond.
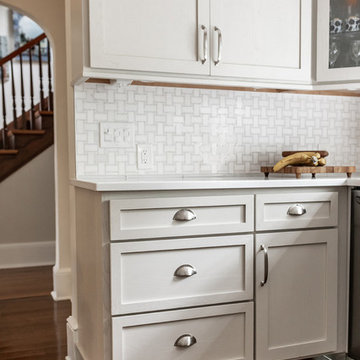
Cette image montre une petite cuisine craftsman en U avec un évier posé, un placard à porte shaker, des portes de placard blanches, un plan de travail en quartz modifié, une crédence blanche, une crédence en marbre, un électroménager en acier inoxydable, parquet foncé, un sol marron et un plan de travail blanc.
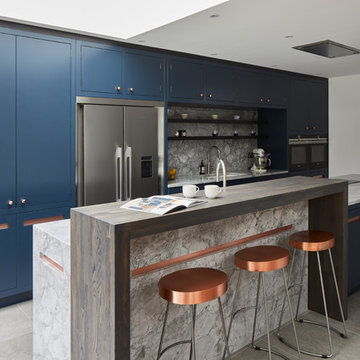
The kitchen was designed with practicality in mind. A large pantry, and fridge sits opposite a preparation sink with the breakfast bar masking the area from the adjoining dining room.
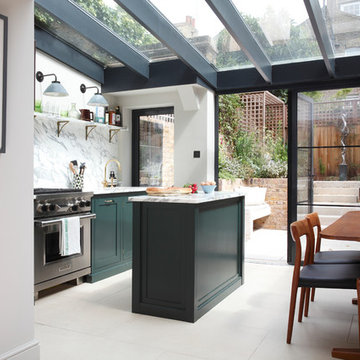
The new bifold doors open up the space to the newly terraced garden (Miria Harris). The kitchen space is not huge but has everything you need and is great for entertaining inside and out.
Photo:James Balston
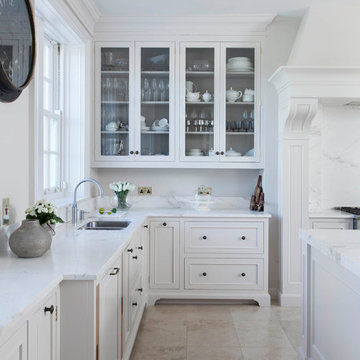
Taking inspiration from elements of both American and Belgian kitchen design, this custom crafted kitchen is a reflection of its owner’s personal taste. Rather than going for two contrasting colours, one sole shade has been selected in Helen Turkington Goat’s Beard to achieve a serene scheme, teamed with Calacatta marble work surfaces and splashback for a luxurious finish. Balancing form and function, practical storage solutions have been created to accommodate all kitchen essentials, with generous space dedicated to larder storage, integrated refrigeration and a concealed breakfast station in one tall run of beautifully crafted furniture.
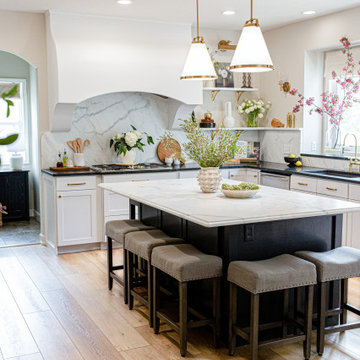
Inspired by sandy shorelines on the California coast, this beachy blonde vinyl floor brings just the right amount of variation to each room. With the Modin Collection, we have raised the bar on luxury vinyl plank. The result is a new standard in resilient flooring. Modin offers true embossed in register texture, a low sheen level, a rigid SPC core, an industry-leading wear layer, and so much more.
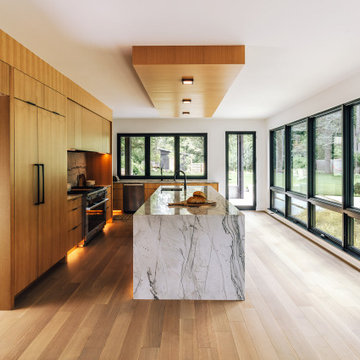
Nestled into a steep hill on an urban-sized lot, N44° 58' 34" is a creative response to a set of unique site conditions. The house is terraced up the hill, providing multiple connections to the large urban lot. This allows the main living spaces to wrap around the greenspace, providing numerous visual and physical relationships to the backyard. With a direct connection to the largest public park in Minneapolis, the backyard transforms seasonally to support the families active, outdoor lifestyle.
A grand, central staircase functions as a statement of modern design while windows simultaneously flood all three levels with light. The towering stair is framed by two distinct wings of the home, creating secluded, yet connected moments on each level.

This green painted craftsman style kitchen paired perfectly with the custom wooden TV area and bar built ins.
Cette photo montre une cuisine ouverte craftsman de taille moyenne avec un évier posé, un placard à porte shaker, des portes de placard blanches, plan de travail en marbre, une crédence blanche, une crédence en marbre, un électroménager en acier inoxydable, parquet clair, îlot et un plan de travail blanc.
Cette photo montre une cuisine ouverte craftsman de taille moyenne avec un évier posé, un placard à porte shaker, des portes de placard blanches, plan de travail en marbre, une crédence blanche, une crédence en marbre, un électroménager en acier inoxydable, parquet clair, îlot et un plan de travail blanc.

Exemple d'une cuisine tendance avec un évier posé, un placard à porte plane, des portes de placards vertess, plan de travail en marbre, une crédence blanche, une crédence en marbre, un électroménager en acier inoxydable, un sol en carrelage de céramique, îlot, un sol blanc, un plan de travail blanc et un plafond en lambris de bois.
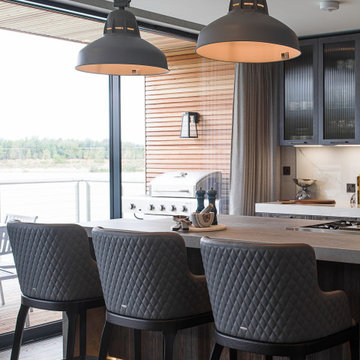
A modern kitchen with a rustic/industrial feel, designed and installed by KCA. The project was a collaboration with Hamilford Design for a private residence in Gloucestershire.

Materials
Countertop: Soapstone
Range Hood: Marble
Cabinets: Vertical Grain White Oak
Appliances
Range: @subzeroandwolf
Dishwasher: @mieleusa
Fridge: @subzeroandwolf
Water dispenser: @zipwaterus

Beautiful Modern Kitchen. With Led Lighting and Quartzite Countertops. Blum Hardware and black handles
Cette image montre une grande cuisine américaine minimaliste en L et bois brun avec un évier posé, un placard à porte plane, un plan de travail en quartz, une crédence multicolore, une crédence en marbre, un électroménager noir, un sol en carrelage de porcelaine, îlot, un sol gris et un plan de travail multicolore.
Cette image montre une grande cuisine américaine minimaliste en L et bois brun avec un évier posé, un placard à porte plane, un plan de travail en quartz, une crédence multicolore, une crédence en marbre, un électroménager noir, un sol en carrelage de porcelaine, îlot, un sol gris et un plan de travail multicolore.

A historic London townhouse, redesigned by Rose Narmani Interiors.
Idée de décoration pour une grande cuisine design avec un évier posé, un placard à porte plane, des portes de placard bleues, plan de travail en marbre, une crédence blanche, une crédence en marbre, un électroménager noir, parquet en bambou, îlot, un sol beige et un plan de travail blanc.
Idée de décoration pour une grande cuisine design avec un évier posé, un placard à porte plane, des portes de placard bleues, plan de travail en marbre, une crédence blanche, une crédence en marbre, un électroménager noir, parquet en bambou, îlot, un sol beige et un plan de travail blanc.
Idées déco de cuisines avec un évier posé et une crédence en marbre
2