Idées déco de cuisines avec un évier posé et une crédence noire
Trier par :
Budget
Trier par:Populaires du jour
21 - 40 sur 3 729 photos
1 sur 3

Glazed oak cabinet with LED lights painted in Farrow & Ball Chappell Green maximise the space by making the most of the high ceilings. The unified colour also creates a more spacious feeling. Pine table with chapel chair hint at the origins of the house as an old chapel with the limestone flooring adding to the rustic feel.
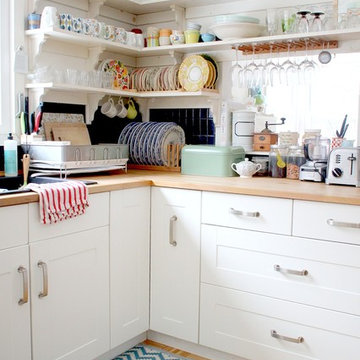
Réalisation d'une cuisine style shabby chic fermée avec un placard avec porte à panneau encastré, des portes de placard blanches, un plan de travail en bois, une crédence noire, parquet clair et un évier posé.

Réalisation d'une grande cuisine américaine design en L avec un évier posé, un placard à porte shaker, des portes de placard blanches, un plan de travail en stéatite, une crédence noire, une crédence en dalle de pierre, un électroménager en acier inoxydable, parquet foncé, îlot et un sol marron.

Aménagement d'une cuisine ouverte contemporaine en U et bois foncé de taille moyenne avec un évier posé, un placard à porte plane, un plan de travail en quartz modifié, une crédence noire, une crédence en carreau de porcelaine, un électroménager en acier inoxydable, îlot et un plan de travail blanc.

We apply marble tiles flooring with black and white for the backsplash, table top, walls and cabinets as a more neutral modernism palette. As walk forward to the laundry area, we apply a little dramatic mosaic tiles to distinct between two sections.
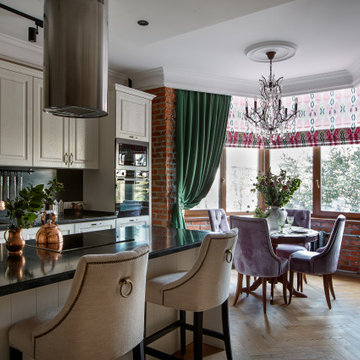
Idées déco pour une cuisine américaine linéaire classique avec un évier posé, des portes de placard blanches, une crédence noire, îlot et un sol beige.
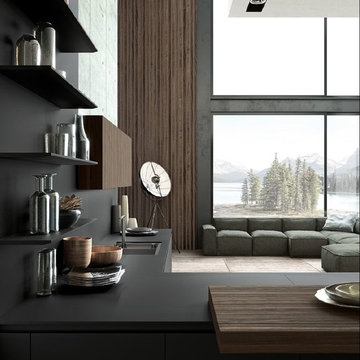
Cette photo montre une très grande cuisine ouverte encastrable tendance en L avec un évier posé, un placard à porte plane, des portes de placard noires, un plan de travail en surface solide, une crédence noire, une crédence en dalle de pierre, parquet clair, aucun îlot, un sol beige et plan de travail noir.
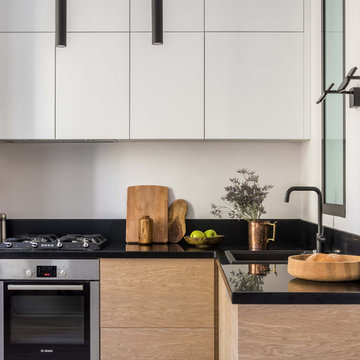
Характерную для сталинских домов форточку между ванной и кухней немного видоизменили и повернули – из горизонтальной формы в вертикальную. Фото Михаил Степанов.
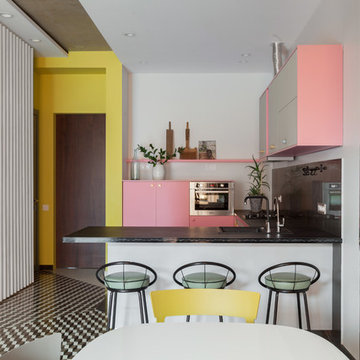
Cette photo montre une cuisine ouverte éclectique en U avec un évier posé, un placard à porte plane, une crédence noire, un électroménager en acier inoxydable, une péninsule et un sol multicolore.

Exemple d'une cuisine encastrable tendance en L de taille moyenne avec un évier posé, un placard à porte plane, des portes de placard blanches, une crédence noire, une crédence en carreau de porcelaine, aucun îlot, un sol beige et plan de travail noir.

Кухонный гарнитур в комбинации моделей SOLO и PRESTIGE DECO – это яркий пример, какой может быть современная кухня!
Для оформления гарнитура был выбран глубокий и благородный оттенок оливы из палитры Benjamin Moore с шелковисто-матовым финишным покрытием, который идеально гармонирует с оттенком стен, мебели и золотым декором.
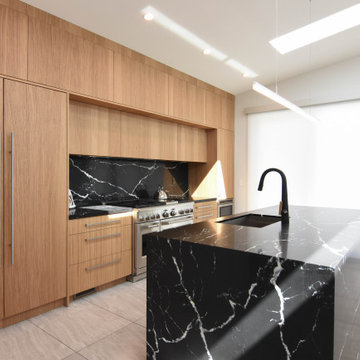
Cette image montre une cuisine minimaliste en bois clair avec un évier posé, un placard à porte plane, plan de travail en marbre, une crédence noire, une crédence en marbre, un électroménager en acier inoxydable, îlot et plan de travail noir.

INT2 architecture
Idées déco pour une petite cuisine ouverte linéaire industrielle en inox avec un placard sans porte, un plan de travail en inox, un électroménager en acier inoxydable, parquet peint, aucun îlot, un sol blanc, un évier posé, un plan de travail gris et une crédence noire.
Idées déco pour une petite cuisine ouverte linéaire industrielle en inox avec un placard sans porte, un plan de travail en inox, un électroménager en acier inoxydable, parquet peint, aucun îlot, un sol blanc, un évier posé, un plan de travail gris et une crédence noire.

This room, formally a dining room was opened up to the great room and turned into a new kitchen. The entertainment style kitchen comes with a lot of custom detailing. The island is designed to look like a modern piece of furniture. The St. Laurent marble top is set down into a mahogany wood for a furniture-like feel.
A custom server is between the kitchen and great room. The server mimics the island design with the mahogany and marble. We incorporated two lamps in the server to enhance its furniture-like feel.
Interiors: Carlton Edwards in collaboration w/ Greg Baudouin

This Passover kitchen was designed as a secondary space for cooking. The design includes Moroccan-inspired motifs on the ceramic backsplash and ties seamlessly with the black iron light fixture. Since the kitchen is used one week to a month per year, and to keep the project budget-friendly, we opted for laminate countertops with a concrete look as an alternative to stone. The 33-inch drop-in stainless steel sink is thoughtfully located by the only window with a view of the lovely backyard. Because the space is small and closed in, LED undercabinet lighting was essential to making the surface space practical for basic tasks.

Residential Interior Design project by Camilla Molders Design
Réalisation d'une petite cuisine américaine parallèle urbaine avec un évier posé, un placard à porte plane, des portes de placard noires, une crédence noire, une crédence en carreau de porcelaine, un électroménager noir, un sol en vinyl, îlot, un sol gris et plan de travail noir.
Réalisation d'une petite cuisine américaine parallèle urbaine avec un évier posé, un placard à porte plane, des portes de placard noires, une crédence noire, une crédence en carreau de porcelaine, un électroménager noir, un sol en vinyl, îlot, un sol gris et plan de travail noir.

ALl Black Kitchen in Black Fenix, with recessed Handles in Black and 12mm Fenix Top
Exemple d'une petite cuisine parallèle industrielle fermée avec un évier posé, un placard à porte plane, des portes de placard noires, un plan de travail en stratifié, une crédence noire, une crédence en bois, un électroménager noir, un sol en bois brun, aucun îlot, un sol marron, plan de travail noir et un plafond à caissons.
Exemple d'une petite cuisine parallèle industrielle fermée avec un évier posé, un placard à porte plane, des portes de placard noires, un plan de travail en stratifié, une crédence noire, une crédence en bois, un électroménager noir, un sol en bois brun, aucun îlot, un sol marron, plan de travail noir et un plafond à caissons.
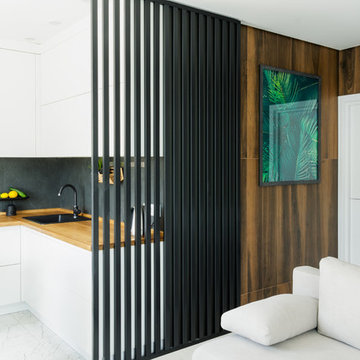
Небольшую зону кухни от гостиной отделяет реечная перегородка. Это решение позволило обеспечить правильную зональность помещения.
Фотограф: Лена Швоева

For this project, the initial inspiration for our clients came from seeing a modern industrial design featuring barnwood and metals in our showroom. Once our clients saw this, we were commissioned to completely renovate their outdated and dysfunctional kitchen and our in-house design team came up with this new this space that incorporated old world aesthetics with modern farmhouse functions and sensibilities. Now our clients have a beautiful, one-of-a-kind kitchen which is perfecting for hosting and spending time in.
Modern Farm House kitchen built in Milan Italy. Imported barn wood made and set in gun metal trays mixed with chalk board finish doors and steel framed wired glass upper cabinets. Industrial meets modern farm house

Copyright der Fotos: Andreas Meichsner
Die Schrankfronten haben eine matte Anti-Finger-Print Oberfläche. Hierdurch sieht man einerseits keine Fingerabdrücke, andererseits sind sie dadurch auch extrem unempfindlich gegen jede Form von Verschmutzungen.
Die Arbeitsplatte ist mit schwarzem Linoleum beschichtet. Hierbei handelt es sich um ein natürliches Material, das nicht nur einer wundervolle Haptik hat, sondern ebenso robust ist wie Massivholz.
Die Küchenrückwand ist mit einem ökologischem Wandwachs behandelt worden. Dieser hält sowohl Wasser als auch Fett ab sorgt für eine sehr leichte Reinigung der Wand.
Alle Küchengeräte sind hinter Frontblenden unter der Arbeitsplatte untergebracht. Hierdurch wird die Optik der Küche an keiner Stelle durchbrochen und es sind keine unansehnlichen Elektrogeräte zu sehen. Der Einbauschrank an der Linken Seite enthält genug Stauraum für alles, was man in der Küche so braucht.
Idées déco de cuisines avec un évier posé et une crédence noire
2