Idées déco de cuisines avec un évier posé et une crédence noire
Trier par :
Budget
Trier par:Populaires du jour
81 - 100 sur 3 729 photos
1 sur 3
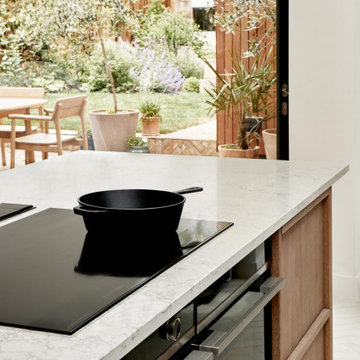
Induction hob and oven on the large island.
Idées déco pour une grande cuisine ouverte moderne en bois brun avec un évier posé, un placard avec porte à panneau encastré, un plan de travail en surface solide, une crédence noire, un électroménager en acier inoxydable, un sol en bois brun, îlot, un sol marron et plan de travail noir.
Idées déco pour une grande cuisine ouverte moderne en bois brun avec un évier posé, un placard avec porte à panneau encastré, un plan de travail en surface solide, une crédence noire, un électroménager en acier inoxydable, un sol en bois brun, îlot, un sol marron et plan de travail noir.
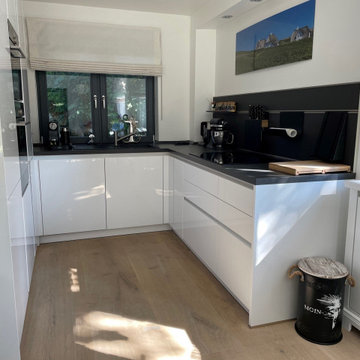
Aménagement d'une cuisine ouverte encastrable et grise et blanche classique en U de taille moyenne avec un évier posé, des portes de placard blanches, un plan de travail en surface solide, une crédence noire, parquet clair, aucun îlot, un sol beige et plan de travail noir.
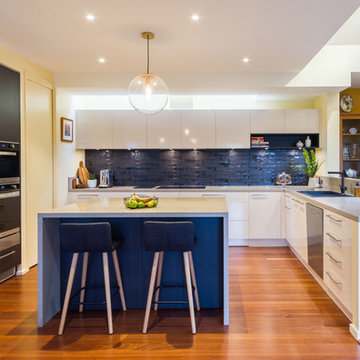
Designer: Corey Johnson; Photographer: Yvonne Menegol
Inspiration pour une grande cuisine ouverte design en U avec un placard à porte plane, un plan de travail en quartz modifié, une crédence noire, une crédence en carrelage métro, un sol en bois brun, îlot, un plan de travail gris, un évier posé, des portes de placard noires, un électroménager noir et un sol marron.
Inspiration pour une grande cuisine ouverte design en U avec un placard à porte plane, un plan de travail en quartz modifié, une crédence noire, une crédence en carrelage métro, un sol en bois brun, îlot, un plan de travail gris, un évier posé, des portes de placard noires, un électroménager noir et un sol marron.
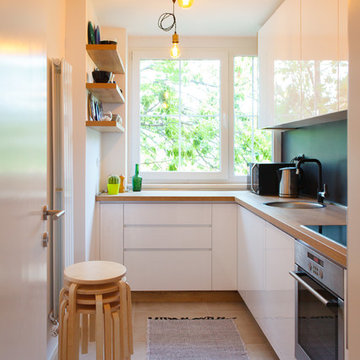
High end custom made kitchen. White MDF varnished cabinetry with soft close hinges. Wood effect work-top and shelving. High end stainless steal appliances.
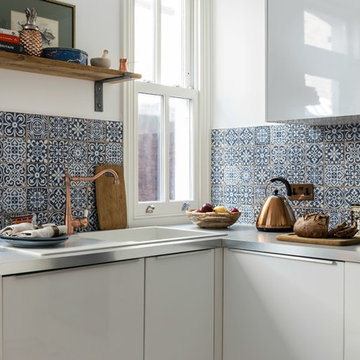
Exemple d'une petite cuisine tendance en U fermée avec un évier posé, un placard à porte plane, des portes de placard blanches, une crédence noire, une crédence en céramique, un électroménager en acier inoxydable, un sol en carrelage de céramique, aucun îlot et un plan de travail en inox.
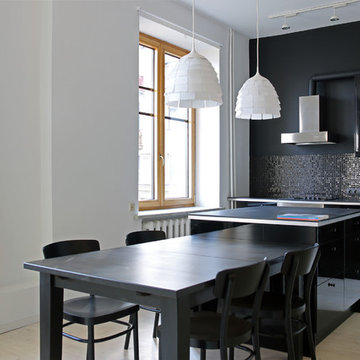
Кухня, плита, освещение: IKEA.
Плитка: Leroy Merlin.
Вытяжка: собственность заказчика.
Краска: Tikkurila Наrmony.
Пол: сосновую доску на полу реставрировали и сделали светлее при помощи масла OSMO.
Бюджет:
Кухня с техникой - 150 000 руб.
Стол – 15 000 руб.
Стулья 1500х4= 6 000 руб.
Плитка 1100 руб/кв.м.

The historic restoration of this First Period Ipswich, Massachusetts home (c. 1686) was an eighteen-month project that combined exterior and interior architectural work to preserve and revitalize this beautiful home. Structurally, work included restoring the summer beam, straightening the timber frame, and adding a lean-to section. The living space was expanded with the addition of a spacious gourmet kitchen featuring countertops made of reclaimed barn wood. As is always the case with our historic renovations, we took special care to maintain the beauty and integrity of the historic elements while bringing in the comfort and convenience of modern amenities. We were even able to uncover and restore much of the original fabric of the house (the chimney, fireplaces, paneling, trim, doors, hinges, etc.), which had been hidden for years under a renovation dating back to 1746.
Winner, 2012 Mary P. Conley Award for historic home restoration and preservation
You can read more about this restoration in the Boston Globe article by Regina Cole, “A First Period home gets a second life.” http://www.bostonglobe.com/magazine/2013/10/26/couple-rebuild-their-century-home-ipswich/r2yXE5yiKWYcamoFGmKVyL/story.html
Photo Credit: Eric Roth
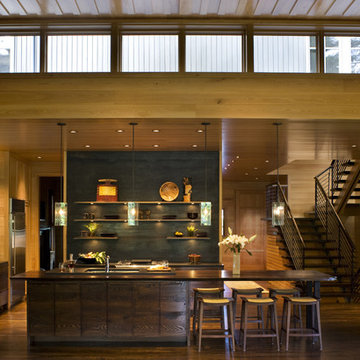
Won 2013 AIANC Design Award
Inspiration pour une cuisine ouverte parallèle traditionnelle en bois foncé avec un placard à porte plane, une crédence noire, îlot, un évier posé, une crédence en dalle métallique, un électroménager en acier inoxydable, parquet foncé et un sol marron.
Inspiration pour une cuisine ouverte parallèle traditionnelle en bois foncé avec un placard à porte plane, une crédence noire, îlot, un évier posé, une crédence en dalle métallique, un électroménager en acier inoxydable, parquet foncé et un sol marron.
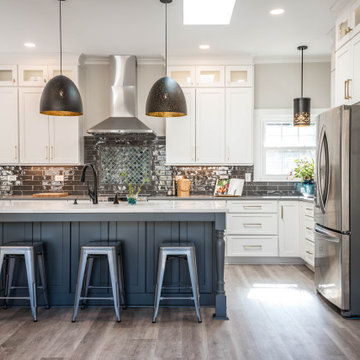
A large kitchen island, with a built in microwave drawer, adds additional seating and counter space for cooking and entertaining guests at the same time.

Custom Quonset Huts become artist live/work spaces, aesthetically and functionally bridging a border between industrial and residential zoning in a historic neighborhood. The open space on the main floor is designed to be flexible for artists to pursue their creative path. Upstairs, a living space helps to make creative pursuits in an expensive city more attainable.
The two-story buildings were custom-engineered to achieve the height required for the second floor. End walls utilized a combination of traditional stick framing with autoclaved aerated concrete with a stucco finish. Steel doors were custom-built in-house.
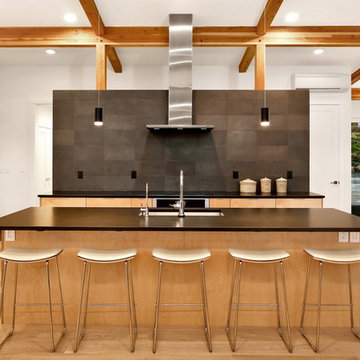
Design by Haven Design Workshop
Photography by Radley Muller Photography
Cette photo montre une cuisine ouverte encastrable tendance en bois clair et L avec un évier posé, un placard à porte plane, un plan de travail en granite, une crédence noire, une crédence en carrelage de pierre, parquet clair, îlot, un sol marron et plan de travail noir.
Cette photo montre une cuisine ouverte encastrable tendance en bois clair et L avec un évier posé, un placard à porte plane, un plan de travail en granite, une crédence noire, une crédence en carrelage de pierre, parquet clair, îlot, un sol marron et plan de travail noir.
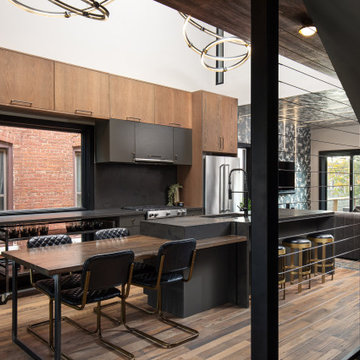
Cette photo montre une cuisine américaine parallèle tendance en bois brun de taille moyenne avec un évier posé, un placard à porte plane, un plan de travail en béton, une crédence noire, un électroménager en acier inoxydable, parquet foncé, îlot, un sol marron et un plan de travail gris.
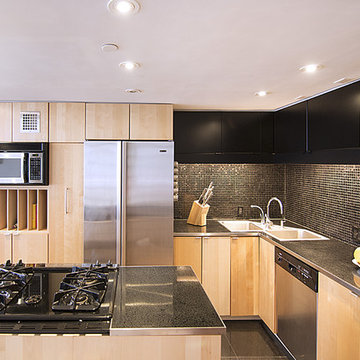
Inspiration pour une grande cuisine traditionnelle en bois clair avec un évier posé, un placard à porte plane, une crédence noire, une crédence en mosaïque, un électroménager en acier inoxydable, un sol en marbre, îlot et un sol noir.
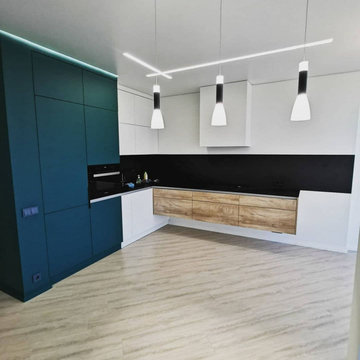
Эта навесная угловая встроенная дизайнерская кухня с деревянными фасадами темной гаммы представляет собой идеальное сочетание простоты и элегантности. Широкая конструкция обеспечивает достаточно места для приготовления пищи и хранения. Нефритовый цвет добавляет нотку уникальности, а стиль минимализма сохраняет чистоту и изысканность. Деревянные фасады привносят в пространство тепло и текстуру, что делает эту кухню идеальным выбором для тех, кто ищет естественности в своем доме.

Idées déco pour une grande cuisine ouverte parallèle moderne avec un évier posé, un placard à porte plane, des portes de placard noires, un plan de travail en quartz modifié, une crédence noire, une crédence en quartz modifié, un électroménager noir, sol en béton ciré, îlot, un plan de travail multicolore et un plafond voûté.
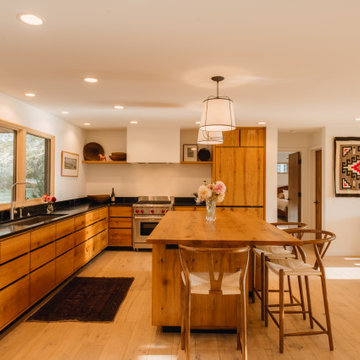
Cette image montre une cuisine américaine en L et bois brun avec un évier posé, un placard à porte plane, une crédence noire, un électroménager en acier inoxydable, parquet clair, îlot, un sol beige et plan de travail noir.
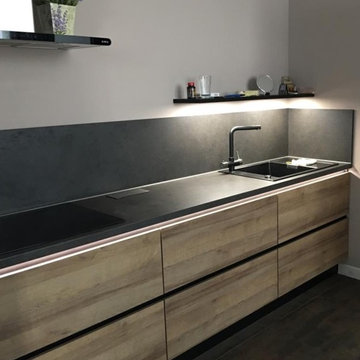
Дизайнер Елена Алексеева
Cette image montre une cuisine ouverte linéaire design en bois brun de taille moyenne avec un évier posé, un placard à porte plane, un plan de travail en stratifié, une crédence noire, un électroménager noir, un sol en bois brun, aucun îlot, un sol beige et plan de travail noir.
Cette image montre une cuisine ouverte linéaire design en bois brun de taille moyenne avec un évier posé, un placard à porte plane, un plan de travail en stratifié, une crédence noire, un électroménager noir, un sol en bois brun, aucun îlot, un sol beige et plan de travail noir.
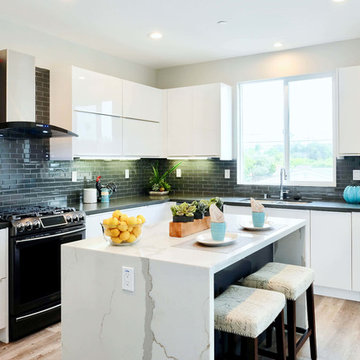
ABH
Idée de décoration pour une cuisine américaine design en U de taille moyenne avec un évier posé, un placard à porte plane, des portes de placard blanches, un plan de travail en quartz modifié, une crédence noire, une crédence en céramique, un électroménager noir, parquet clair, îlot, un sol marron et plan de travail noir.
Idée de décoration pour une cuisine américaine design en U de taille moyenne avec un évier posé, un placard à porte plane, des portes de placard blanches, un plan de travail en quartz modifié, une crédence noire, une crédence en céramique, un électroménager noir, parquet clair, îlot, un sol marron et plan de travail noir.
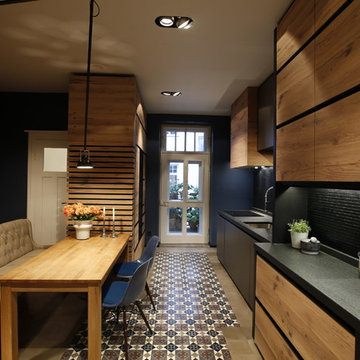
Aménagement d'une cuisine américaine linéaire contemporaine en bois clair de taille moyenne avec un évier posé, un placard à porte plane, un plan de travail en granite, une crédence noire, une crédence en bois, un électroménager noir, carreaux de ciment au sol, aucun îlot et un sol multicolore.
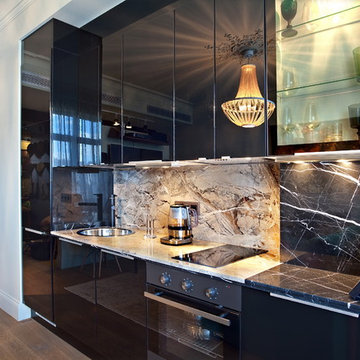
Sergey Kaptilkin
Cette image montre une petite cuisine américaine linéaire design avec un évier posé, un placard à porte plane, des portes de placard noires, un électroménager noir, plan de travail en marbre, une crédence noire et une crédence en dalle de pierre.
Cette image montre une petite cuisine américaine linéaire design avec un évier posé, un placard à porte plane, des portes de placard noires, un électroménager noir, plan de travail en marbre, une crédence noire et une crédence en dalle de pierre.
Idées déco de cuisines avec un évier posé et une crédence noire
5