Idées déco de cuisines avec un évier posé et une crédence orange
Trier par :
Budget
Trier par:Populaires du jour
101 - 120 sur 334 photos
1 sur 3
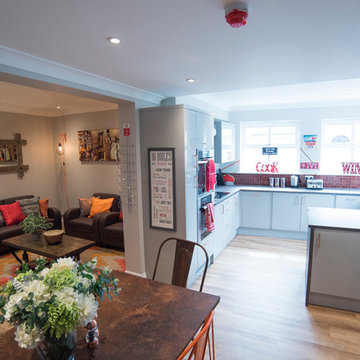
More Than Images
Cette image montre une grande cuisine américaine encastrable design en U avec un évier posé, un placard à porte plane, des portes de placard grises, un plan de travail en stratifié, une crédence orange, une crédence en carreau de verre, un sol en vinyl et aucun îlot.
Cette image montre une grande cuisine américaine encastrable design en U avec un évier posé, un placard à porte plane, des portes de placard grises, un plan de travail en stratifié, une crédence orange, une crédence en carreau de verre, un sol en vinyl et aucun îlot.
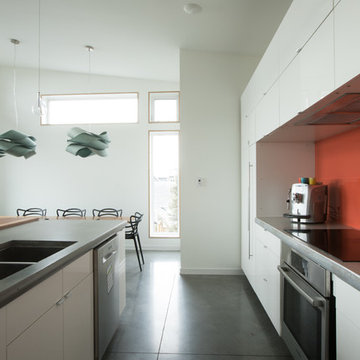
Inspiration pour une cuisine américaine parallèle minimaliste de taille moyenne avec un évier posé, un placard à porte plane, des portes de placard blanches, un plan de travail en béton, une crédence orange, une crédence en feuille de verre, un électroménager en acier inoxydable, sol en béton ciré et îlot.
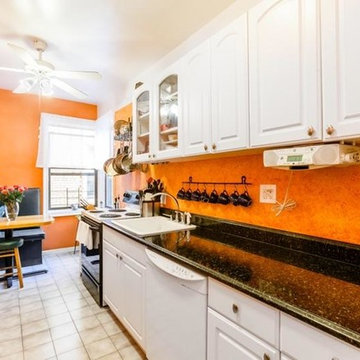
The kitchen needed a massive decluttering and reorganization to fully appreciate the space. Accent pillows were added to the eating area.
Photo Credit: Alex Staniloff
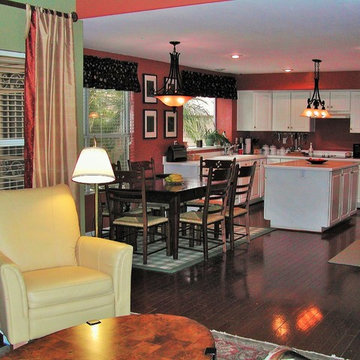
Working photos by Suzan Ann Interiors
Cette image montre une cuisine américaine rustique en U de taille moyenne avec un évier posé, un placard avec porte à panneau surélevé, des portes de placard blanches, un plan de travail en stratifié, une crédence orange, un électroménager blanc, parquet foncé et îlot.
Cette image montre une cuisine américaine rustique en U de taille moyenne avec un évier posé, un placard avec porte à panneau surélevé, des portes de placard blanches, un plan de travail en stratifié, une crédence orange, un électroménager blanc, parquet foncé et îlot.
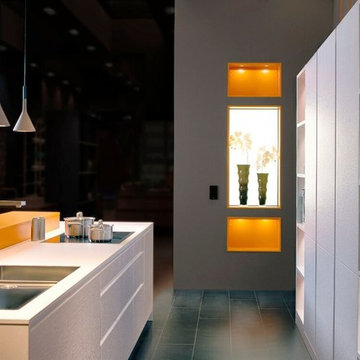
Idée de décoration pour une cuisine ouverte parallèle design de taille moyenne avec un évier posé, un placard à porte plane, des portes de placard blanches, un plan de travail en surface solide, une crédence orange, une crédence en bois, un électroménager en acier inoxydable, tomettes au sol, îlot et un sol marron.
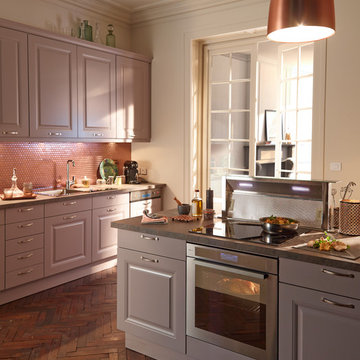
Inspiration pour une grande cuisine design en L fermée avec îlot, un évier posé, une crédence orange, une crédence en mosaïque, un électroménager en acier inoxydable et un sol en bois brun.
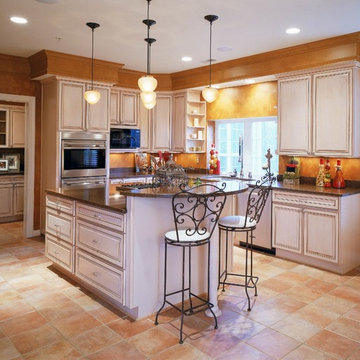
White wash is the color of choice in these Transitional spaces, exuding a clean, crisp, and light atmosphere.
Réalisation d'une grande arrière-cuisine tradition avec un évier posé, un placard à porte plane, des portes de placard blanches, un plan de travail en granite, une crédence orange, un électroménager en acier inoxydable et îlot.
Réalisation d'une grande arrière-cuisine tradition avec un évier posé, un placard à porte plane, des portes de placard blanches, un plan de travail en granite, une crédence orange, un électroménager en acier inoxydable et îlot.
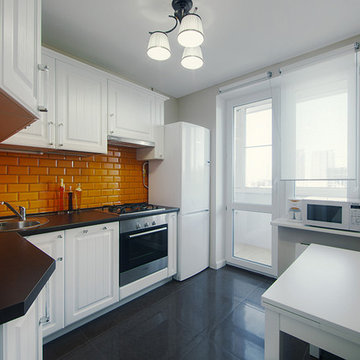
Réalisation d'une cuisine design avec un évier posé, un placard avec porte à panneau surélevé, des portes de placard blanches, une crédence orange, une crédence en carrelage métro, un électroménager en acier inoxydable, aucun îlot et un sol noir.
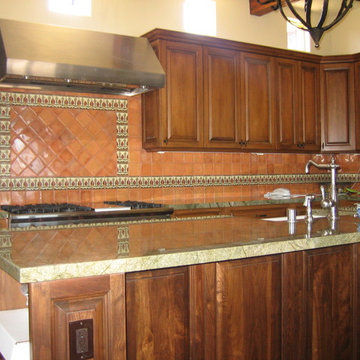
Inspiration pour une grande cuisine américaine sud-ouest américain en bois brun avec un évier posé, un placard avec porte à panneau surélevé, un plan de travail en granite, une crédence orange, un électroménager en acier inoxydable et îlot.
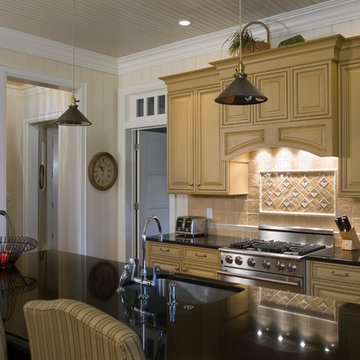
Tim Burleson, Frontier Group
Inspiration pour une cuisine américaine traditionnelle en L avec un évier posé, un placard à porte affleurante, des portes de placard jaunes, un plan de travail en granite, une crédence orange, une crédence en terre cuite, un électroménager en acier inoxydable, un sol en bois brun et îlot.
Inspiration pour une cuisine américaine traditionnelle en L avec un évier posé, un placard à porte affleurante, des portes de placard jaunes, un plan de travail en granite, une crédence orange, une crédence en terre cuite, un électroménager en acier inoxydable, un sol en bois brun et îlot.
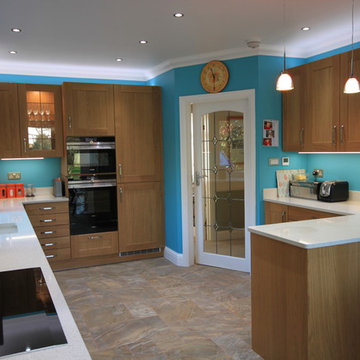
After 17 years living with their original kitchen in their home in Maidstone, our clients decided they wanted to enlarge and completely redesign their kitchen. “We liked our original kitchen cabinets, but the kitchen space was too small and restrictive.” Asking the opinion of friends and family as well as visiting other kitchen showrooms in the Maidstone area, our clients were inspired by Ream’s 8,000 sq. ft. showroom in Gillingham with over 25 kitchen styles. “There is a nice family feel to the showroom, and everyone was helpful with our questions,” says Mrs D.
Lara, Ream’s Kitchen Designer, worked on the kitchen layout and design. “Lara is an excellent kitchen designer, she had some really good ideas”, say Mr & Mrs D from Maidstone. “Lara is quick and fantastic at turning her ideas into 3D design. We have no hesitation in recommending Lara for her kitchen designing.”
“A local building company carried out the structural work to enlarge the kitchen area and prepare it for the Ream fitting team to come in and install the kitchen,” says Mr D. "he team were friendly and efficient, and we were kept informed and updated by Emma, Ream’s Project Coordinator, the whole time.”
“We are very happy with our new kitchen and can still scarcely believe the transformation. The kitchen looks even better in reality than in Lara’s design images and we also have had great feedback from our family and friends”, says Mrs D.
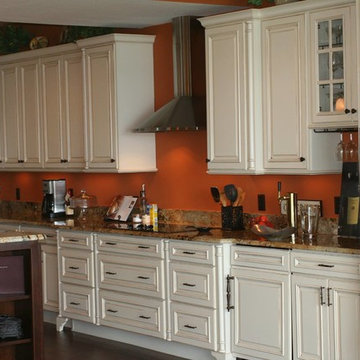
Idées déco pour une cuisine américaine bord de mer en L de taille moyenne avec un évier posé, un placard avec porte à panneau surélevé, des portes de placard blanches, un plan de travail en granite, une crédence orange, un électroménager en acier inoxydable, parquet foncé et îlot.
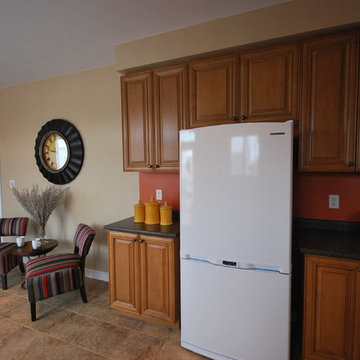
Aménagement d'une cuisine classique en U et bois brun fermée et de taille moyenne avec un évier posé, un placard avec porte à panneau surélevé, un plan de travail en stratifié, une crédence orange, un électroménager blanc, un sol en carrelage de céramique et aucun îlot.
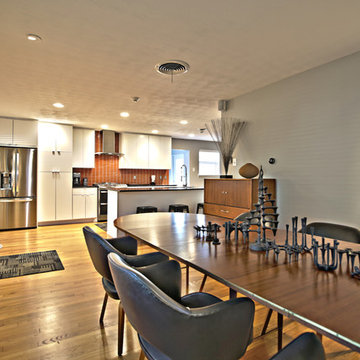
Old yet stylish loft in Dallas needed a new kitchen. The result: New open space modern kitchen with eat at island, hardwood flooring, bright colors paired with the new white kitchen and a touch of color with orange backsplash.
We built new storage spaces and removed all kitchen walls to create new flow to the house.
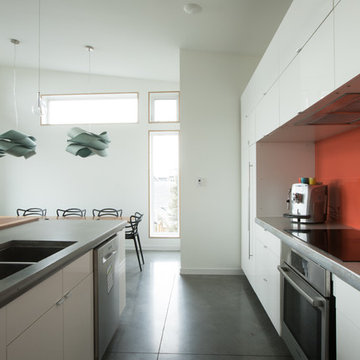
Dave Brosha Photography
Cette image montre une grande cuisine américaine parallèle design avec un évier posé, un placard à porte plane, des portes de placard blanches, un plan de travail en bois, une crédence orange, une crédence en carreau de verre, un électroménager en acier inoxydable, sol en béton ciré et îlot.
Cette image montre une grande cuisine américaine parallèle design avec un évier posé, un placard à porte plane, des portes de placard blanches, un plan de travail en bois, une crédence orange, une crédence en carreau de verre, un électroménager en acier inoxydable, sol en béton ciré et îlot.
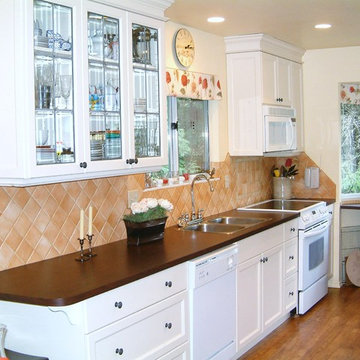
'English Country' small kitchen
Exemple d'une cuisine américaine parallèle chic avec un évier posé, un placard avec porte à panneau encastré, des portes de placard blanches, un plan de travail en stratifié, une crédence orange, une crédence en carreau de porcelaine et un électroménager blanc.
Exemple d'une cuisine américaine parallèle chic avec un évier posé, un placard avec porte à panneau encastré, des portes de placard blanches, un plan de travail en stratifié, une crédence orange, une crédence en carreau de porcelaine et un électroménager blanc.
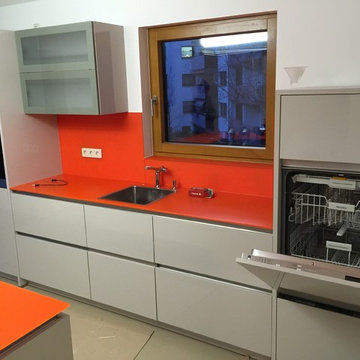
Idée de décoration pour une cuisine américaine linéaire design de taille moyenne avec un évier posé, un placard à porte plane, des portes de placard grises, un plan de travail en verre, une crédence orange, une crédence en feuille de verre, un électroménager blanc, un sol en vinyl et îlot.
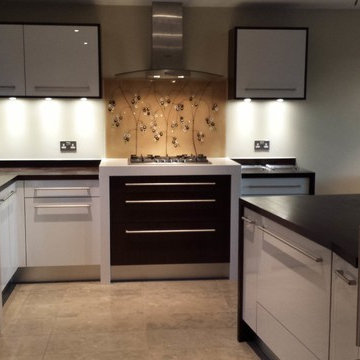
Hallmark Kitchen Designs
Idée de décoration pour une grande cuisine américaine design en L avec un évier posé, un placard à porte plane, des portes de placard blanches, un plan de travail en quartz, une crédence orange, une crédence en feuille de verre, un électroménager en acier inoxydable, un sol en calcaire et une péninsule.
Idée de décoration pour une grande cuisine américaine design en L avec un évier posé, un placard à porte plane, des portes de placard blanches, un plan de travail en quartz, une crédence orange, une crédence en feuille de verre, un électroménager en acier inoxydable, un sol en calcaire et une péninsule.
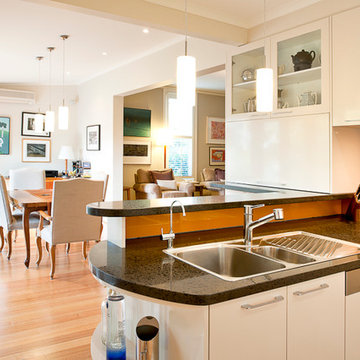
Kitchen provides splash of colour to the neutral palette of home.
APhoto's ndrew Ashton
Cette photo montre une cuisine américaine tendance en U de taille moyenne avec îlot, un placard à porte plane, des portes de placard blanches, un plan de travail en quartz modifié, une crédence orange, une crédence en feuille de verre, un électroménager en acier inoxydable, un évier posé et parquet clair.
Cette photo montre une cuisine américaine tendance en U de taille moyenne avec îlot, un placard à porte plane, des portes de placard blanches, un plan de travail en quartz modifié, une crédence orange, une crédence en feuille de verre, un électroménager en acier inoxydable, un évier posé et parquet clair.
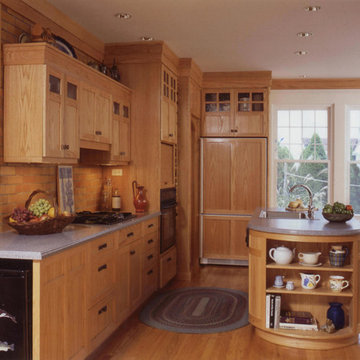
Tambour doors were used to hide the appliances. the brick backsplash is original to the house, it is the back side of the fireplace. A custom made window seat provides seating as well as storage below. Photo by Maggie Cole Architectural Photography.
Idées déco de cuisines avec un évier posé et une crédence orange
6