Idées déco de cuisines avec un évier posé et une crédence orange
Trier par :
Budget
Trier par:Populaires du jour
161 - 180 sur 334 photos
1 sur 3
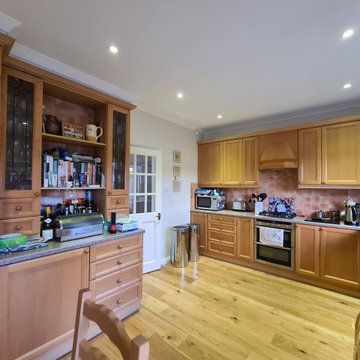
I was decorating this kitchen for my lovely Client in Southfields SW18 - all walls, ceiling, and woodwork have been dustfree sanded, kitchen units masked, and fully protected. floor protected to and everything was decorated in the color chosen by my clients.
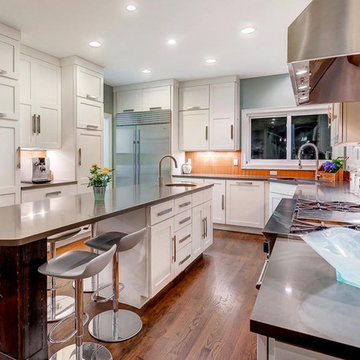
Inspiration pour une grande cuisine design avec un évier posé, un placard à porte shaker, des portes de placard blanches, une crédence orange, un électroménager en acier inoxydable, un sol en bois brun et un sol marron.
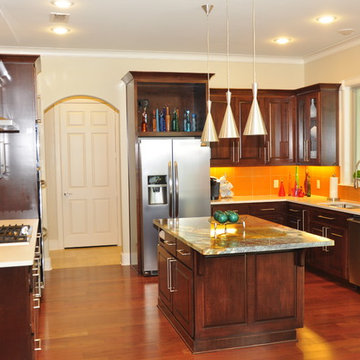
Exemple d'une cuisine ouverte tendance en U de taille moyenne avec un évier posé, un placard avec porte à panneau surélevé, des portes de placard marrons, un plan de travail en granite, une crédence orange, une crédence en céramique, un électroménager en acier inoxydable, un sol en bois brun et îlot.
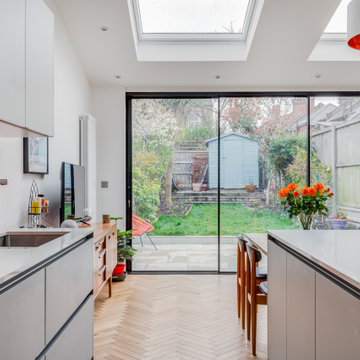
A grey and white handleless kitchen in a London side return extension. The kitchen includes an island with a white Caeserstone quartz worktop,
Cette image montre une grande cuisine américaine grise et blanche design avec un évier posé, des portes de placard grises, un plan de travail en quartz, une crédence orange, une crédence en feuille de verre, un électroménager de couleur, parquet clair, un sol marron, un plan de travail blanc et un plafond voûté.
Cette image montre une grande cuisine américaine grise et blanche design avec un évier posé, des portes de placard grises, un plan de travail en quartz, une crédence orange, une crédence en feuille de verre, un électroménager de couleur, parquet clair, un sol marron, un plan de travail blanc et un plafond voûté.
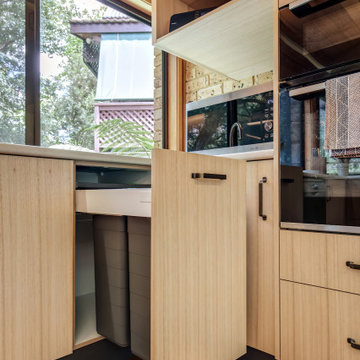
Idées déco pour une cuisine américaine contemporaine en U et bois clair de taille moyenne avec un évier posé, un placard à porte plane, un plan de travail en stratifié, une crédence orange, une crédence en feuille de verre, un électroménager en acier inoxydable, un sol en liège, une péninsule, un sol marron, un plan de travail blanc et un plafond en lambris de bois.
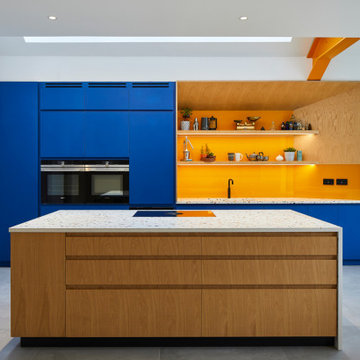
Contemporary colourful kitchen
Inspiration pour une cuisine ouverte design en bois brun avec un évier posé, un plan de travail en terrazzo, une crédence orange, une crédence en feuille de verre, un électroménager noir, carreaux de ciment au sol, îlot, un sol gris et un plan de travail multicolore.
Inspiration pour une cuisine ouverte design en bois brun avec un évier posé, un plan de travail en terrazzo, une crédence orange, une crédence en feuille de verre, un électroménager noir, carreaux de ciment au sol, îlot, un sol gris et un plan de travail multicolore.
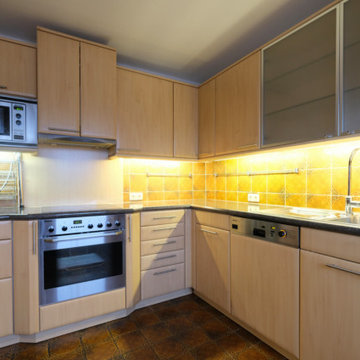
Vorher
Idées déco pour une cuisine campagne en L et bois clair fermée et de taille moyenne avec un évier posé, un plan de travail en stratifié, une crédence orange, une crédence en céramique, un électroménager en acier inoxydable et un plan de travail gris.
Idées déco pour une cuisine campagne en L et bois clair fermée et de taille moyenne avec un évier posé, un plan de travail en stratifié, une crédence orange, une crédence en céramique, un électroménager en acier inoxydable et un plan de travail gris.
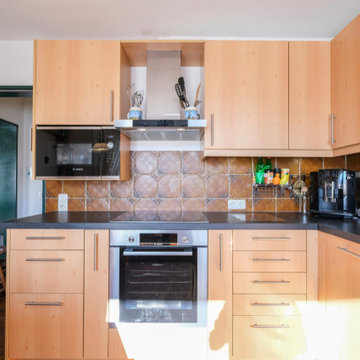
Nachher
Réalisation d'une cuisine champêtre en L et bois clair fermée et de taille moyenne avec un évier posé, un plan de travail en stratifié, une crédence orange, une crédence en céramique, un électroménager en acier inoxydable et un plan de travail gris.
Réalisation d'une cuisine champêtre en L et bois clair fermée et de taille moyenne avec un évier posé, un plan de travail en stratifié, une crédence orange, une crédence en céramique, un électroménager en acier inoxydable et un plan de travail gris.
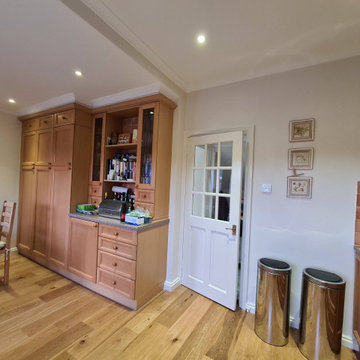
I was decorating this kitchen for my lovely Client in Southfields SW18 - all walls, ceiling, and woodwork have been dustfree sanded, kitchen units masked, and fully protected. floor protected to and everything was decorated in the color chosen by my clients.
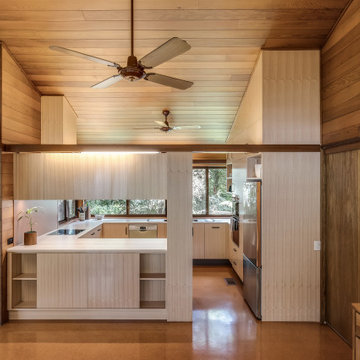
Inspiration pour une cuisine américaine design en U et bois clair de taille moyenne avec un évier posé, un placard à porte plane, un plan de travail en stratifié, une crédence orange, une crédence en feuille de verre, un électroménager en acier inoxydable, un sol en liège, une péninsule, un sol marron, un plan de travail blanc et un plafond en lambris de bois.
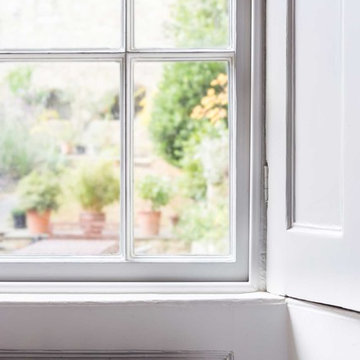
White shutters and Georgian sash windows.
Photo: Billy Bolton
Cette photo montre une cuisine tendance en U fermée et de taille moyenne avec un placard à porte plane, des portes de placard blanches, un plan de travail en inox, un électroménager en acier inoxydable, parquet clair, îlot, un sol blanc, un évier posé et une crédence orange.
Cette photo montre une cuisine tendance en U fermée et de taille moyenne avec un placard à porte plane, des portes de placard blanches, un plan de travail en inox, un électroménager en acier inoxydable, parquet clair, îlot, un sol blanc, un évier posé et une crédence orange.
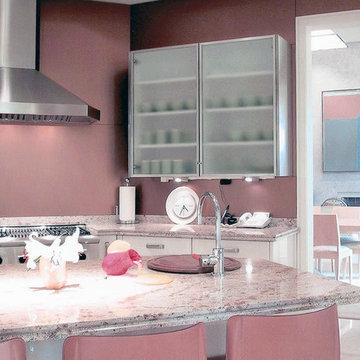
The kitchen is open to the family room beyond and its water views, but can be closed off with pocket doors for privacy.
Réalisation d'une grande cuisine américaine encastrable minimaliste en U avec un évier posé, un placard à porte vitrée, des portes de placard blanches, un plan de travail en granite, une crédence orange, une crédence en feuille de verre, un sol en calcaire et îlot.
Réalisation d'une grande cuisine américaine encastrable minimaliste en U avec un évier posé, un placard à porte vitrée, des portes de placard blanches, un plan de travail en granite, une crédence orange, une crédence en feuille de verre, un sol en calcaire et îlot.
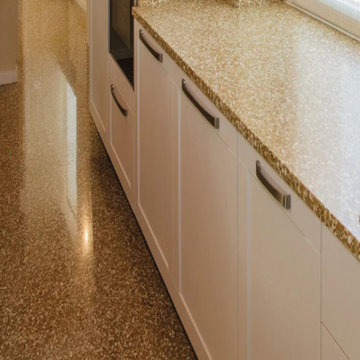
Venetian terrazzo, in the characteristic version SB141 Multicolor Verona, was chosen for a private residence in the province of Verona. Terrazzo was used in a variety of applications, including flooring, kitchen countertops, and wall cladding in the bathroom. It is a prime example of the versatility of this elegant material. A part of Agglotech’s “Classico” line, the color selected features mid-sized chips of red Verona marble aggregate set in an ocher-colored cement base.
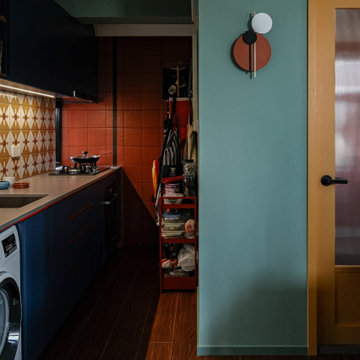
Idées déco pour une petite cuisine moderne avec un évier posé, un placard à porte plane, des portes de placard bleues, un plan de travail en calcaire, une crédence orange, une crédence en céramique, un électroménager de couleur, un sol en carrelage de céramique, aucun îlot et un plan de travail gris.
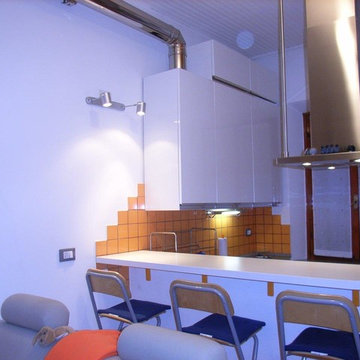
Cette photo montre une petite cuisine ouverte tendance en L avec un évier posé, un placard à porte plane, des portes de placard blanches, un plan de travail en stratifié, une crédence orange, une crédence en céramique, un électroménager en acier inoxydable, parquet clair, aucun îlot, un sol beige et un plan de travail gris.
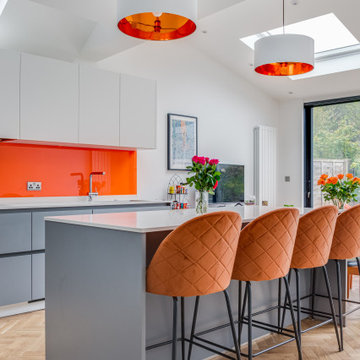
A grey and white handleless kitchen in a London side return extension. The kitchen includes an island with a white Caeserstone quartz worktop,
Exemple d'une grande cuisine américaine grise et blanche tendance avec un évier posé, des portes de placard grises, un plan de travail en quartz, une crédence orange, une crédence en feuille de verre, un électroménager de couleur, parquet clair, un sol marron, un plan de travail blanc et un plafond voûté.
Exemple d'une grande cuisine américaine grise et blanche tendance avec un évier posé, des portes de placard grises, un plan de travail en quartz, une crédence orange, une crédence en feuille de verre, un électroménager de couleur, parquet clair, un sol marron, un plan de travail blanc et un plafond voûté.
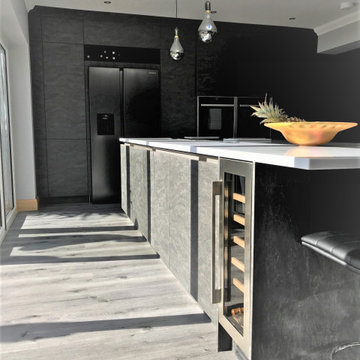
Mike and Elaine visited our Hove showroom and spent some time with our Senior Design Specialist, Kevin discussing layouts for their kitchen project.
They opted for our 'Nolte' German range of kitchen, in the handleless 'Matrix Art' style, paired with Wharf Seamless worksurfaces, and a molded sink bowl.
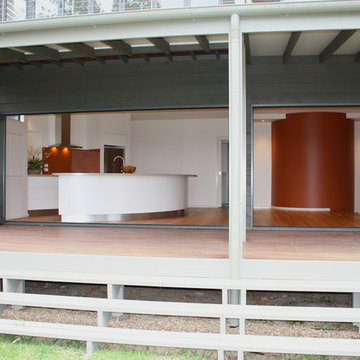
Exemple d'une petite cuisine ouverte parallèle moderne avec un évier posé, des portes de placard blanches, un plan de travail en quartz modifié, une crédence orange, une crédence en feuille de verre, un électroménager en acier inoxydable, un sol en bois brun, îlot et un plan de travail beige.
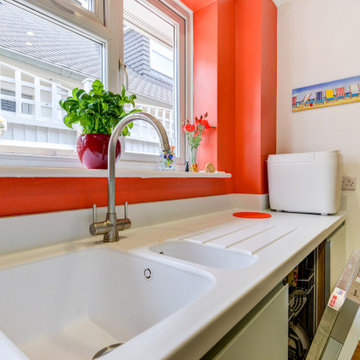
Ultramodern British Kitchen in Ferring, West Sussex
Sea Green handleless furniture from our British supplier and wonderful Corian surfaces combine in this coastal kitchen.
The Brief
This Ferring project required a kitchen rethink in terms of theme and layout. In a relatively compact space, the challenge for designer Aron was to incorporate all usual amenities whilst keeping a spacious and light feel in the room.
Corian work surfaces were a key desirable for this project, with the client also favouring a nod to the coastal setting of the property within the kitchen theme.
Design Elements
The layout of the final design makes the most of an L-shape run to maximise space, with appliances built-in and integrated to allow the theme of the kitchen to take centre-stage.
The theme itself delivers on the coastal design element required with the use of Sea Green furniture. During the design phase a handleless kitchen became the preferred choice for this client, with the design utilising the Segreto option from British supplier Mereway – also chosen because of the vast colour options.
Aron has used furniture around an American fridge freezer, whilst incorporating a nice drinks area, complete with wine bottle storage and glazed black feature door fronts.
Lighting improvements have also been made as part of the project in the form of undercabinet lighting, downlights in the ceiling and integrated lighting in the feature cupboard.
Special Inclusions
As a keen cook, appliance choices were an important part of this project for the client.
For this reason, high-performance Neff appliances have been utilised with features like Pyrolytic cleaning included in both the Slide & Hide single oven and compact oven. An intuitive Neff induction hob also features in this project.
Again, to maintain the theme appliances have been integrated where possible. A dishwasher and telescopic extractor hood are fitted behind Sea Green doors for this reason.
Project Highlight
Corian work surfaces were a key requirement for this project, with the client enjoying them in their previous kitchen.
A subtle light ash option has been chosen for this project, which has also been expertly fabricated in to a seamless 1.5 bowl sink area complete with drainer grooves.
The End Result
The end result is a wonderful kitchen design that delivers on all the key requirements of the project. Corian surfaces, high-performance appliances and a Sea Green theme tick all the boxes of this project brief.
If you have a similar home project, consult our expert designers to see how we can design your dream space.
To arrange a free design consultation visit a showroom or book an appointment now.

Ultramodern British Kitchen in Ferring, West Sussex
Sea Green handleless furniture from our British supplier and wonderful Corian surfaces combine in this coastal kitchen.
The Brief
This Ferring project required a kitchen rethink in terms of theme and layout. In a relatively compact space, the challenge for designer Aron was to incorporate all usual amenities whilst keeping a spacious and light feel in the room.
Corian work surfaces were a key desirable for this project, with the client also favouring a nod to the coastal setting of the property within the kitchen theme.
Design Elements
The layout of the final design makes the most of an L-shape run to maximise space, with appliances built-in and integrated to allow the theme of the kitchen to take centre-stage.
The theme itself delivers on the coastal design element required with the use of Sea Green furniture. During the design phase a handleless kitchen became the preferred choice for this client, with the design utilising the Segreto option from British supplier Mereway – also chosen because of the vast colour options.
Aron has used furniture around an American fridge freezer, whilst incorporating a nice drinks area, complete with wine bottle storage and glazed black feature door fronts.
Lighting improvements have also been made as part of the project in the form of undercabinet lighting, downlights in the ceiling and integrated lighting in the feature cupboard.
Special Inclusions
As a keen cook, appliance choices were an important part of this project for the client.
For this reason, high-performance Neff appliances have been utilised with features like Pyrolytic cleaning included in both the Slide & Hide single oven and compact oven. An intuitive Neff induction hob also features in this project.
Again, to maintain the theme appliances have been integrated where possible. A dishwasher and telescopic extractor hood are fitted behind Sea Green doors for this reason.
Project Highlight
Corian work surfaces were a key requirement for this project, with the client enjoying them in their previous kitchen.
A subtle light ash option has been chosen for this project, which has also been expertly fabricated in to a seamless 1.5 bowl sink area complete with drainer grooves.
The End Result
The end result is a wonderful kitchen design that delivers on all the key requirements of the project. Corian surfaces, high-performance appliances and a Sea Green theme tick all the boxes of this project brief.
If you have a similar home project, consult our expert designers to see how we can design your dream space.
To arrange a free design consultation visit a showroom or book an appointment now.
Idées déco de cuisines avec un évier posé et une crédence orange
9